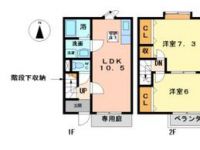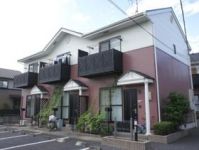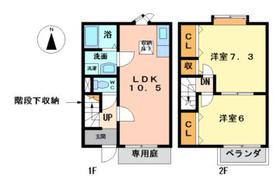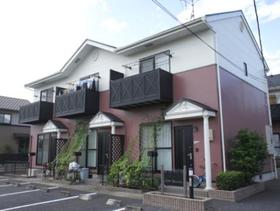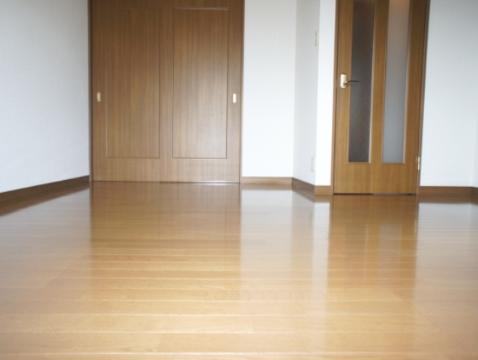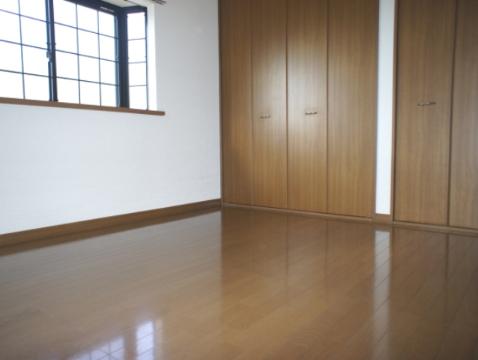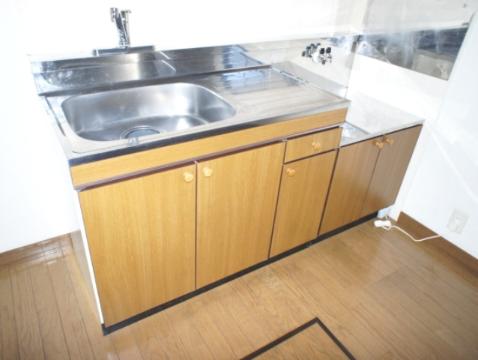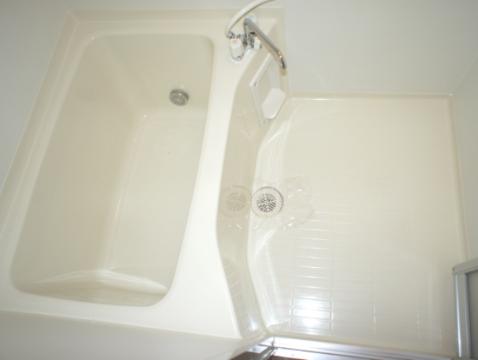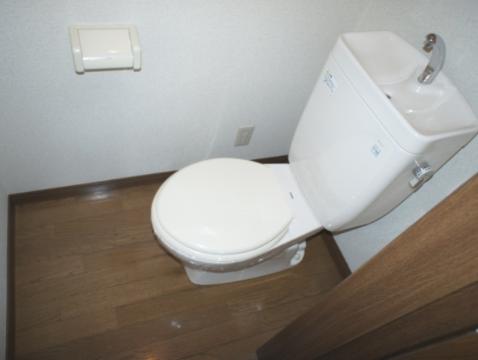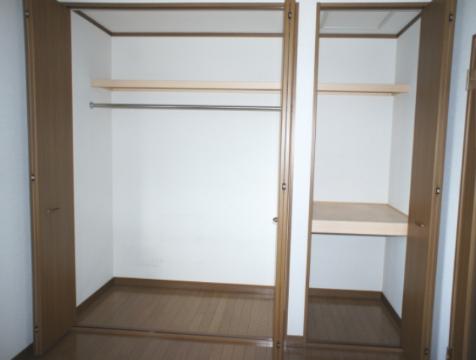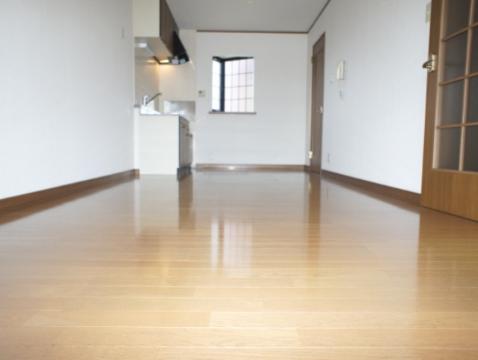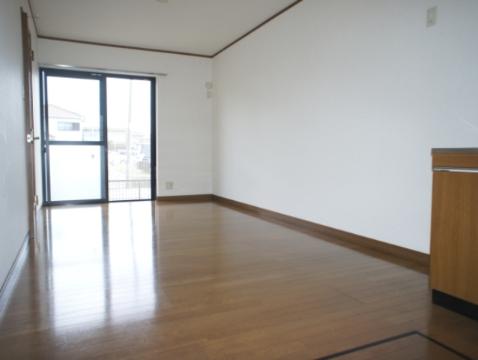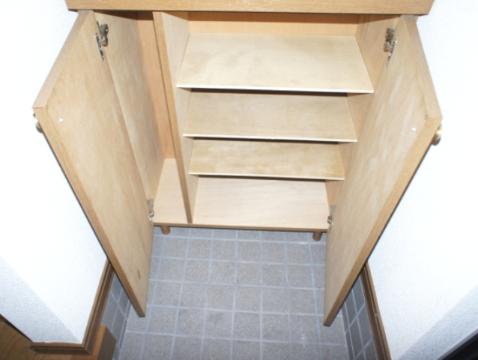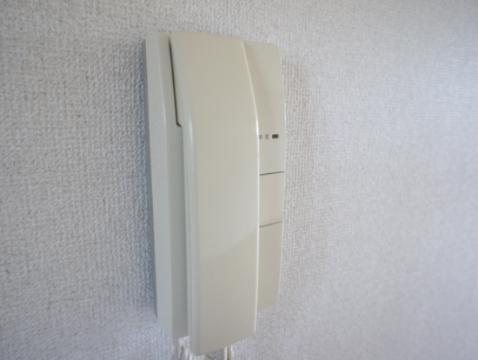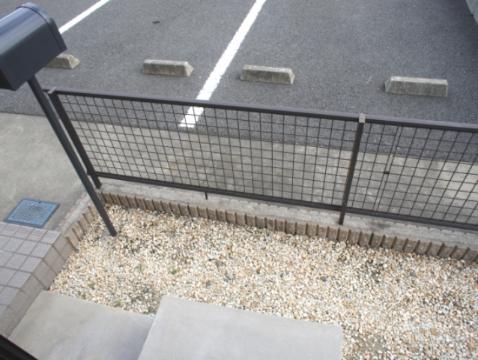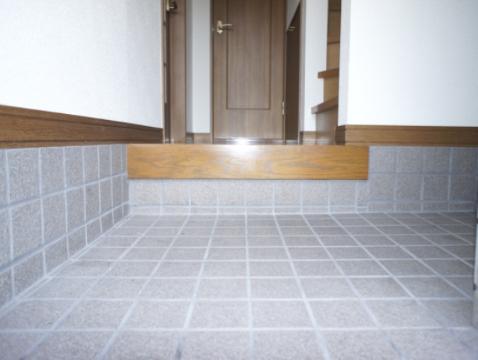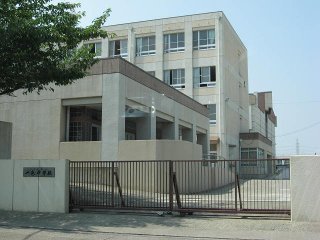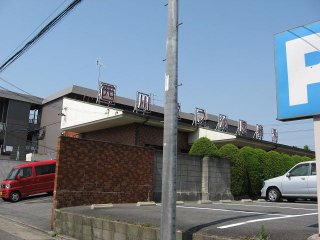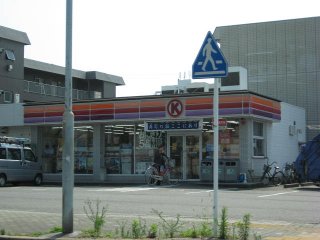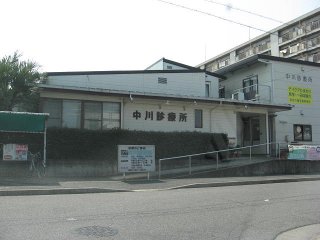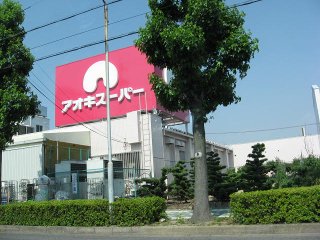|
Railroad-station 沿線・駅 | | Kintetsu Nagoya line / humble cottage 近鉄名古屋線/伏屋 |
Address 住所 | | Nagoya, Aichi Prefecture, Nakagawa-ku Shimonoisshiki cho 愛知県名古屋市中川区下之一色町 |
Walk 徒歩 | | 24 minutes 24分 |
Rent 賃料 | | 59,000 yen 5.9万円 |
Management expenses 管理費・共益費 | | 3800 yen 3800円 |
Floor plan 間取り | | 2LDK 2LDK |
Occupied area 専有面積 | | 57.85 sq m 57.85m2 |
Direction 向き | | South 南 |
Type 種別 | | Apartment アパート |
Year Built 築年 | | Built 13 years 築13年 |
|
One Coin Campaign.
ワンコインキャンペーン実施中。
|
|
Guests at ease in the calm residential area. Come If you yearn for detached sense
落ち着いた住宅街で安心して過ごせます。戸建感覚に憧れる方は是非
|
|
Bus toilet by, balcony, Gas stove correspondence, closet, Flooring, Washbasin with shower, Indoor laundry location, Facing south, Add-fired function bathroom, Corner dwelling unit, Immediate Available, All room Western-style, Parking two Allowed, Two tenants consultation, Bike shelter, 2 wayside Available, Private garden, Maisonette, Underfloor Storage, Deposit required, 2 × 4 construction method, Room share consultation, 3 station more accessible, Our managed properties, All room 6 tatami mats or more, BS, High speed Internet correspondence, Deposit ・ Key money unnecessary
バストイレ別、バルコニー、ガスコンロ対応、クロゼット、フローリング、シャワー付洗面台、室内洗濯置、南向き、追焚機能浴室、角住戸、即入居可、全居室洋室、駐車2台可、二人入居相談、バイク置場、2沿線利用可、専用庭、メゾネット、床下収納、保証金不要、2×4工法、ルームシェア相談、3駅以上利用可、当社管理物件、全居室6畳以上、BS、高速ネット対応、敷金・礼金不要
|
Property name 物件名 | | Rental housing of Nagoya, Aichi Prefecture, Nakagawa-ku Shimonoisshiki cho Fushiya Station [Rental apartment ・ Apartment] information Property Details 愛知県名古屋市中川区下之一色町 伏屋駅の賃貸住宅[賃貸マンション・アパート]情報 物件詳細 |
Transportation facilities 交通機関 | | Kintetsu Nagoya line / Ayumi Fushiya 24 minutes
Kintetsu Nagoya line / Ayumi Toda 36 minutes
JR Kansai Main Line / Ayumi Haruta 41 minutes 近鉄名古屋線/伏屋 歩24分
近鉄名古屋線/戸田 歩36分
JR関西本線/春田 歩41分
|
Floor plan details 間取り詳細 | | Hiroshi 7.3 Hiroshi 6 LDK10.5 洋7.3 洋6 LDK10.5 |
Construction 構造 | | Wooden 木造 |
Story 階建 | | 1st floor / 2-story 1階/2階建 |
Built years 築年月 | | June 2001 2001年6月 |
Nonlife insurance 損保 | | 18,000 yen two years 1.8万円2年 |
Parking lot 駐車場 | | On-site 5250 yen 敷地内5250円 |
Move-in 入居 | | Immediately 即 |
Trade aspect 取引態様 | | Mediation 仲介 |
Conditions 条件 | | Two people Available / Room share consultation 二人入居可/ルームシェア相談 |
Property code 取り扱い店舗物件コード | | P18-1586 P18-1586 |
Total units 総戸数 | | 3 units 3戸 |
Fixed-term lease 定期借家 | | Fixed term lease 7 years 定期借家 7年 |
Guarantor agency 保証人代行 | | Guarantee company use requires subscription: monthly rent 70% / When tenants (Warranty: 1 year) 保証会社利用必 要加入:月額賃料70%/入居時(保証期間:1年間) |
In addition ほか初期費用 | | Total 12,600 yen (Breakdown: The key exchange fee: 12600 yen) 合計1.26万円(内訳:鍵交換代:12600円) |
Other expenses ほか諸費用 | | Town cost: 450 yen / 1 month, Monthly fee: 750 yen / 1 month 町費:450円/1ヵ月、月次手数料:750円/1ヵ月 |
Remarks 備考 | | BLC support: 980 yen / 1 month BLCサポート:980円/1ヵ月 |
Area information 周辺情報 | | Junior high school 398m to 473m super up to 389m hospital until (Other) (Other) up to 478m convenience store (other) up to 931m clinic (Other) (Other) 中学校(その他)まで389m病院(その他)まで478mコンビニ(その他)まで931m診療所(その他)まで473mスーパー(その他)まで398m |
