Rentals » Tokai » Aichi Prefecture » Nagoya Nakagawa-ku
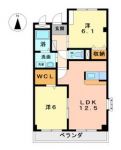 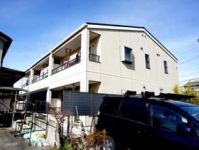
| Railroad-station 沿線・駅 | | JR Kansai Main Line / Haruta JR関西本線/春田 | Address 住所 | | Toda Nagoya, Aichi Prefecture Nakagawa Ward 1 愛知県名古屋市中川区戸田1 | Walk 徒歩 | | 14 minutes 14分 | Rent 賃料 | | 64,000 yen 6.4万円 | Management expenses 管理費・共益費 | | 3000 yen 3000円 | Floor plan 間取り | | 2LDK 2LDK | Occupied area 専有面積 | | 56.76 sq m 56.76m2 | Direction 向き | | South 南 | Type 種別 | | Mansion マンション | Year Built 築年 | | Built in 8 years 築8年 | | Popular counter kitchen use widely rooms, Walk-in closet, such as storage lot. お部屋を広く使えて人気のカウンターキッチン、ウォークインクローゼットなど収納たっぷり。 |
| Bus toilet by, balcony, Gas stove correspondence, closet, Flooring, Washbasin with shower, TV interphone, Indoor laundry location, Facing south, Add-fired function bathroom, Corner dwelling unit, Bicycle-parking space, CATV, Immediate Available, Face-to-face kitchen, All room Western-style, Walk-in closet, Parking two Allowed, 2 wayside Available, Underfloor Storage, Deposit required, 3 station more accessible, Our managed properties, LDK12 tatami mats or more, All room 6 tatami mats or more, shutter, Deposit ・ Key money unnecessary バストイレ別、バルコニー、ガスコンロ対応、クロゼット、フローリング、シャワー付洗面台、TVインターホン、室内洗濯置、南向き、追焚機能浴室、角住戸、駐輪場、CATV、即入居可、対面式キッチン、全居室洋室、ウォークインクロゼット、駐車2台可、2沿線利用可、床下収納、保証金不要、3駅以上利用可、当社管理物件、LDK12畳以上、全居室6畳以上、シャッター、敷金・礼金不要 |
Property name 物件名 | | Rental housing of Nagoya, Aichi Prefecture, Nakagawa-ku, Toda 1 Haruta Station [Rental apartment ・ Apartment] information Property Details 愛知県名古屋市中川区戸田1 春田駅の賃貸住宅[賃貸マンション・アパート]情報 物件詳細 | Transportation facilities 交通機関 | | JR Kansai Main Line / Ayumi Haruta 14 minutes
Kintetsu Nagoya line / Ayumi Toda 16 minutes
JR Kansai Main Line / Ayumi Kanie 23 minutes JR関西本線/春田 歩14分
近鉄名古屋線/戸田 歩16分
JR関西本線/蟹江 歩23分
| Floor plan details 間取り詳細 | | Hiroshi 6.1 Hiroshi 6 LDK12.5 洋6.1 洋6 LDK12.5 | Construction 構造 | | Steel frame 鉄骨 | Story 階建 | | 1st floor / 2-story 1階/2階建 | Built years 築年月 | | January 2007 2007年1月 | Nonlife insurance 損保 | | The main 要 | Parking lot 駐車場 | | On-site 5000 yen 敷地内5000円 | Move-in 入居 | | Immediately 即 | Trade aspect 取引態様 | | Mediation 仲介 | Property code 取り扱い店舗物件コード | | P15-0640 P15-0640 | Total units 総戸数 | | 6 units 6戸 | Guarantor agency 保証人代行 | | Guarantee company use requires subscription: monthly rent 50% / When tenants (Warranty: 1 year) 保証会社利用必 要加入:月額賃料50%/入居時(保証期間:1年間) | In addition ほか初期費用 | | Total 128,000 yen (Breakdown: interior repair costs: 128000 yen) 合計12.8万円(内訳:内装修繕費:128000円) | Other expenses ほか諸費用 | | Actcol: 1500 yen / 1 month アクトコール:1500円/1ヵ月 | Remarks 備考 | | Patrol management 巡回管理 | Area information 周辺情報 | | Pharmacy 440m to 610m super up to 490m hospital until the (other) up to 320m restaurant (Other) (Other) (Other) up to 650m Workman (Other) 薬局(その他)まで320m飲食店(その他)まで490m病院(その他)まで610mスーパー(その他)まで650mワークマン(その他)まで440m |
Building appearance建物外観 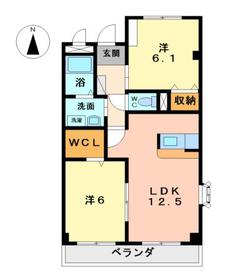
Living and room居室・リビング 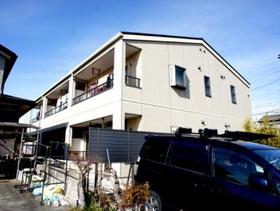
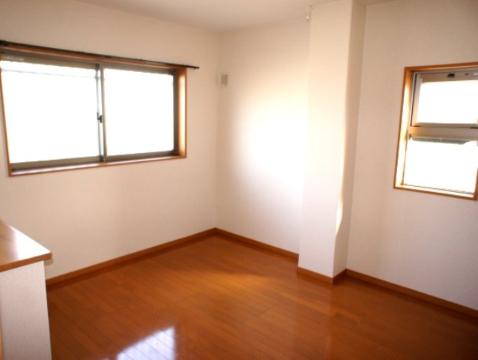 Western style room
洋室
Kitchenキッチン 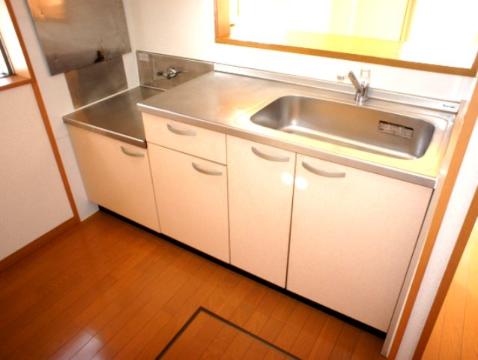 Kitchen
キッチン
Bathバス 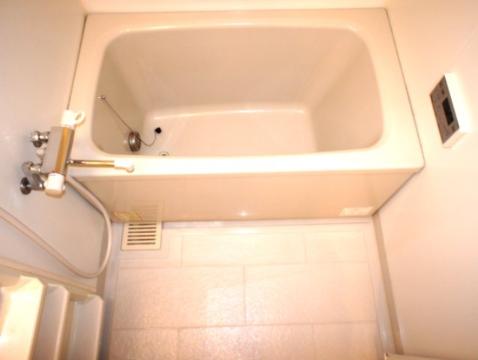 Bath
バス
Toiletトイレ 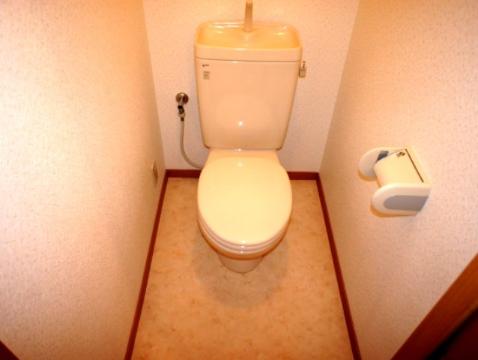 WC
WC
Receipt収納 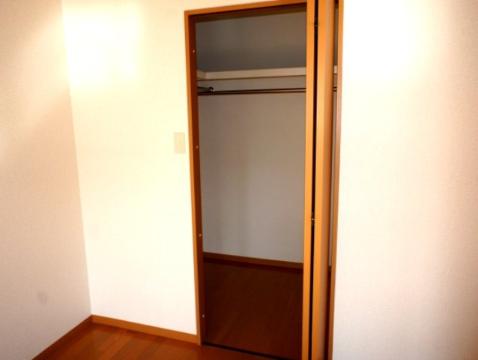 Walk-in closet
ウォークインクローゼット
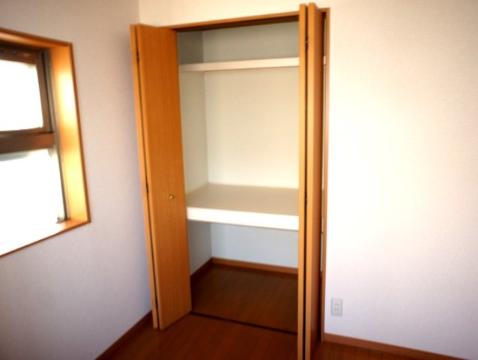 Receipt
収納
Other room spaceその他部屋・スペース 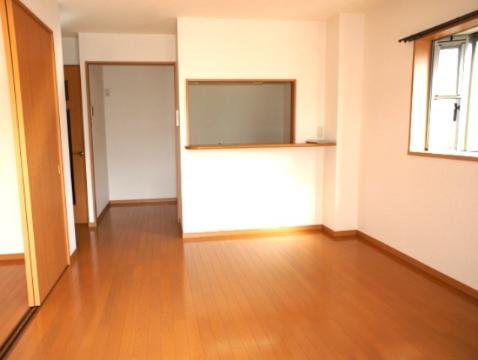 LDK
LDK
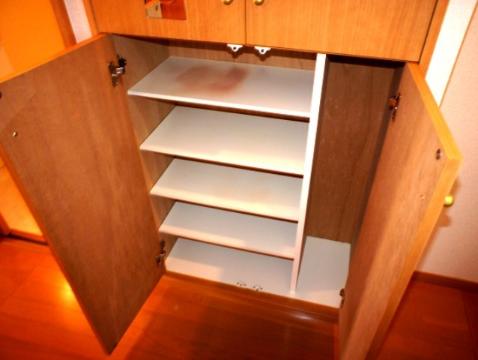 Footwear box
下足箱
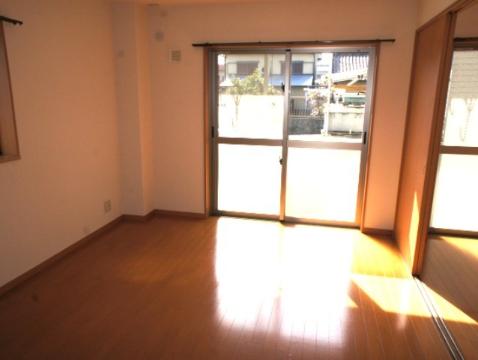 LDK
LDK
Washroom洗面所 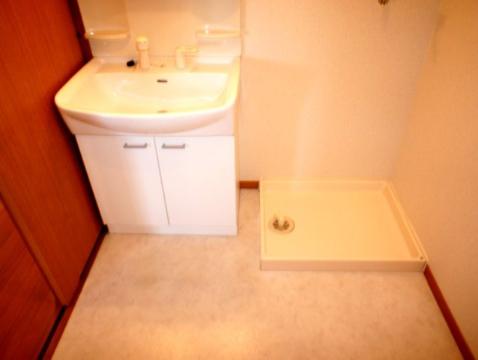 Washroom
洗面所
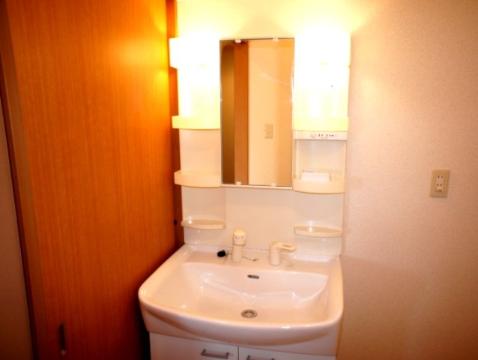 Bathroom Vanity
洗髪洗面化粧台
Entrance玄関 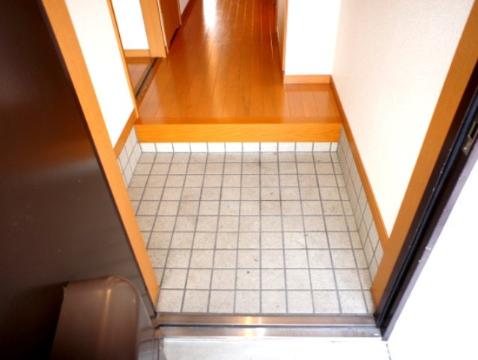 Entrance
玄関
Otherその他 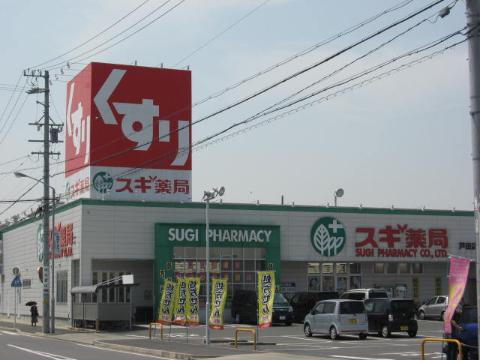 320m until the pharmacy (Other)
薬局(その他)まで320m
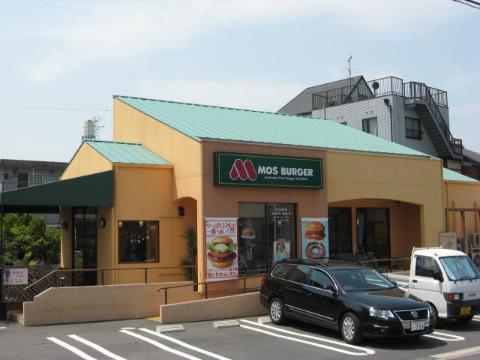 490m to restaurant (Other)
飲食店(その他)まで490m
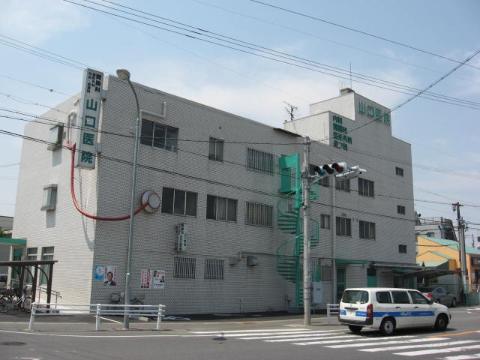 610m to the hospital (Other)
病院(その他)まで610m
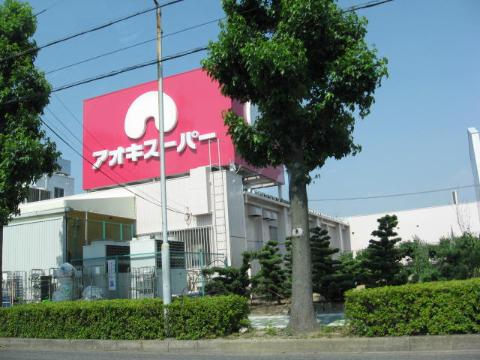 650m to super (Other)
スーパー(その他)まで650m
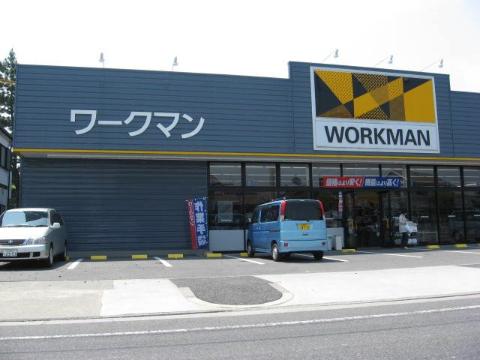 Workman until the (other) 440m
ワークマン(その他)まで440m
Location
|




















