Rentals » Tokai » Aichi Prefecture » Nagoya Nakagawa-ku
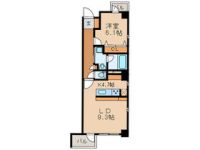 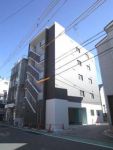
| Railroad-station 沿線・駅 | | Meitetsu Nagoya Main Line / Sanno 名鉄名古屋本線/山王 | Address 住所 | | Nagoya, Aichi Prefecture, Nakagawa-ku Nishihioki 2 愛知県名古屋市中川区西日置2 | Walk 徒歩 | | 10 minutes 10分 | Rent 賃料 | | 82,000 yen 8.2万円 | Management expenses 管理費・共益費 | | 7000 yen 7000円 | Key money 礼金 | | ¥ 10,000 1万円 | Security deposit 敷金 | | 164,000 yen 16.4万円 | Floor plan 間取り | | 1LDK 1LDK | Occupied area 専有面積 | | 47.53 sq m 47.53m2 | Direction 向き | | South 南 | Type 種別 | | Mansion マンション | Year Built 築年 | | New construction 新築 | | clavier clavier |
| 1LD floor plan of the distribution formula is popular Stylish counter kitchen 振り分け式の間取りが人気の1LD お洒落なカウンターキッチン |
| Bicycle distance to Nagoya Station auto lock ・ Peace of mind is different with a TV monitor Hong. Popular "reheating ・ Bathroom Dryer ・ Washlet "It is equipped with a happy. 名古屋駅まで自転車圏内 オートロック・TVモニターホン付きで安心感が違います。人気の高い「追い炊き・浴室乾燥・ウォシュレット」装備がうれしいですね。 |
| Bus toilet by, balcony, Air conditioning, closet, Washbasin with shower, Bathroom Dryer, auto lock, Shoe box, System kitchen, Facing south, Add-fired function bathroom, Corner dwelling unit, Dressing room, Elevator, Seperate, Two-sided lighting, top floor, 3-neck over stove, Face-to-face kitchen, All room Western-style, Sorting, With gas range, Two-sided balcony, 2 wayside Available, Nakate 0.54 months, Window in the kitchen, Deposit 2 months, Zenshitsuminami direction, 1 floor 2 dwelling unit, Fireproof structure, Not tenants, Within a 10-minute walk station, Our managed properties, LDK12 tatami mats or more, Key money one month バストイレ別、バルコニー、エアコン、クロゼット、シャワー付洗面台、浴室乾燥機、オートロック、シューズボックス、システムキッチン、南向き、追焚機能浴室、角住戸、脱衣所、エレベーター、洗面所独立、2面採光、最上階、3口以上コンロ、対面式キッチン、全居室洋室、振分、ガスレンジ付、2面バルコニー、2沿線利用可、仲手0.54ヶ月、キッチンに窓、敷金2ヶ月、全室南向き、1フロア2住戸、耐火構造、未入居、駅徒歩10分以内、当社管理物件、LDK12畳以上、礼金1ヶ月 |
Property name 物件名 | | Rental housing of Nagoya, Aichi Prefecture, Nakagawa-ku Nishihioki 2 Sanno Station [Rental apartment ・ Apartment] information Property Details 愛知県名古屋市中川区西日置2 山王駅の賃貸住宅[賃貸マンション・アパート]情報 物件詳細 | Transportation facilities 交通機関 | | Meitetsu Nagoya Main Line / Ayumi Sanno 10 minutes
Subway Tsurumai / Osu Kannon walk 13 minutes
JR Tokaido Line / Otobashi walk 18 minutes 名鉄名古屋本線/山王 歩10分
地下鉄鶴舞線/大須観音 歩13分
JR東海道本線/尾頭橋 歩18分
| Floor plan details 間取り詳細 | | Hiroshi 6.1 LDK14 洋6.1 LDK14 | Construction 構造 | | Rebar Con 鉄筋コン | Story 階建 | | 4th floor / 5-story 4階/5階建 | Built years 築年月 | | New construction March 2014 新築 2014年3月 | Nonlife insurance 損保 | | The main 要 | Move-in 入居 | | Immediately 即 | Trade aspect 取引態様 | | Mediation 仲介 | Property code 取り扱い店舗物件コード | | 30484650 30484650 | Total units 総戸数 | | 9 units 9戸 | Intermediate fee 仲介手数料 | | 0.54 months 0.54ヶ月 | Area information 周辺情報 | | Yamanaka Matsubara shop 784m until the (super) up to 780m MINISTOP Nishihioki store (convenience store) up to 165m drag Sugiyama Matsubara store (drugstore) to 708m GEO Meiekiminami store (video rental) to 291m Juroku Osu Branch (Bank) ヤマナカ松原店(スーパー)まで780mミニストップ西日置店(コンビニ)まで165mドラッグスギヤマ松原店(ドラッグストア)まで708mゲオ名駅南店(レンタルビデオ)まで291m十六銀行大須支店(銀行)まで784m |
Building appearance建物外観 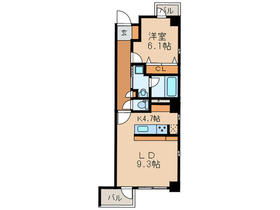
Living and room居室・リビング 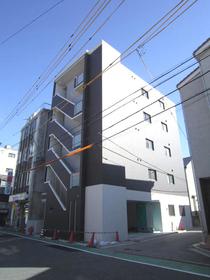
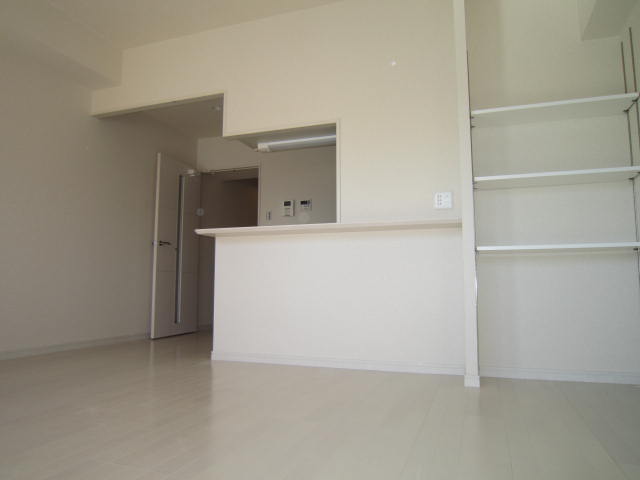 Build dipped shelf of the counter next to a nice even if the unveiling of a hobby
カウンター横の造りつけ棚は趣味のお披露目をしても素敵
Kitchenキッチン 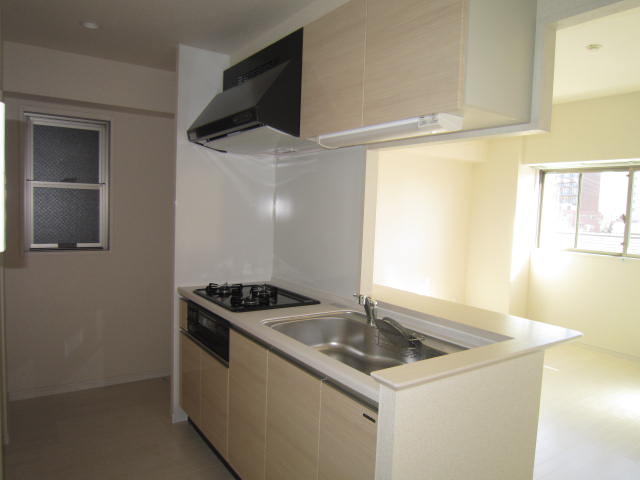 Customer dish can also be neatly stored in the hanging cupboard
吊り戸棚で客皿もきちんと収納できます
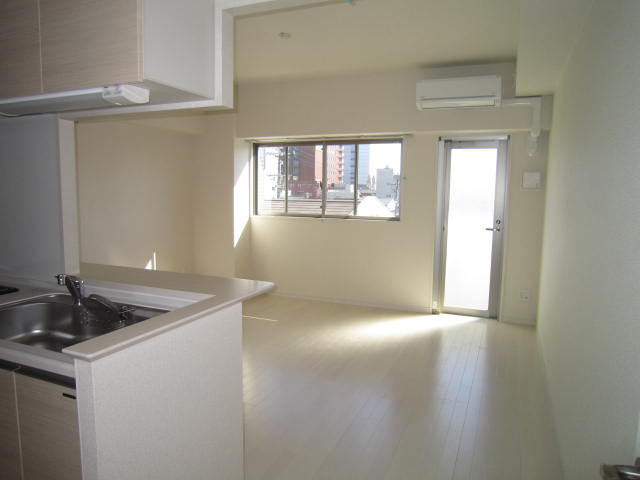 Facing the living from the counter It seems to be momentum conversation
カウンターからリビングを臨んで 会話も弾みそう
Bathバス 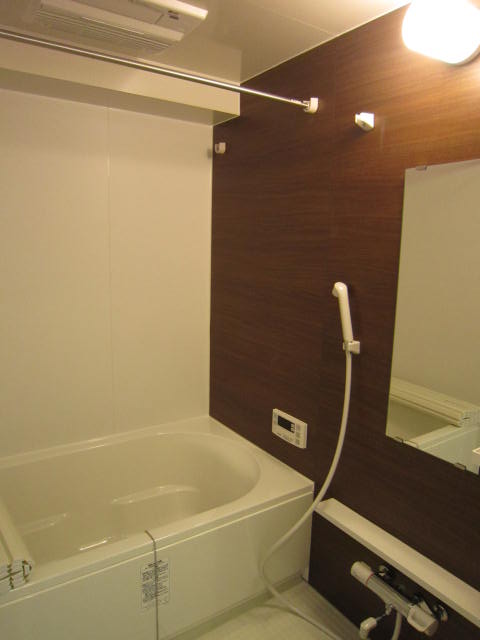 Bathroom of chic two-tone
シックなツートーンのバスルーム
Toiletトイレ 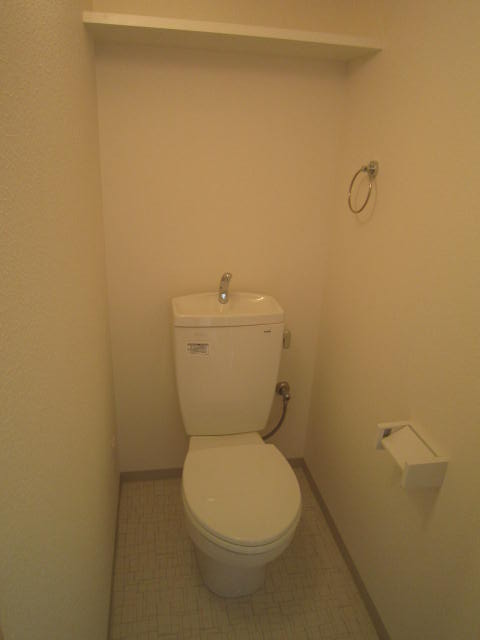 Stock up fixtures can also be accommodated have a shelf in the back
奥に棚が付いていて買い置き備品も収納できる
Receipt収納 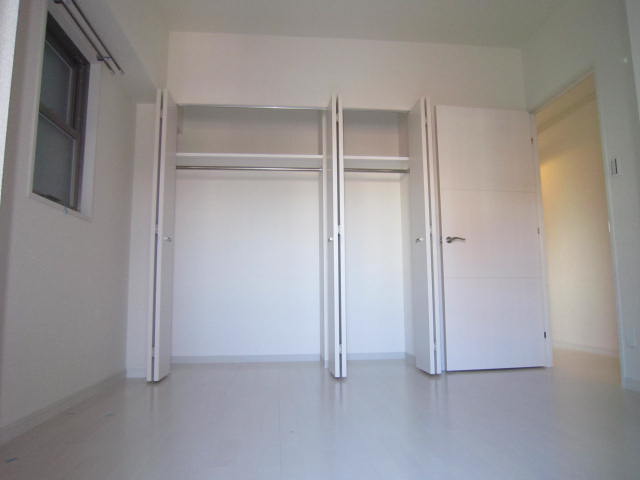 The room that has been unified with a clean white
清潔なホワイトで統一されたお部屋
Washroom洗面所 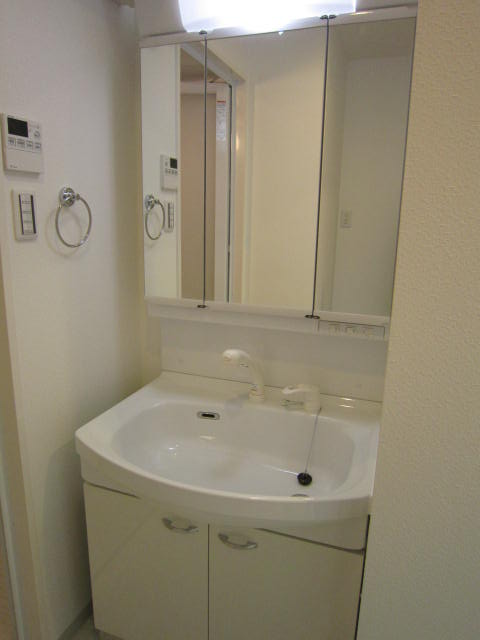
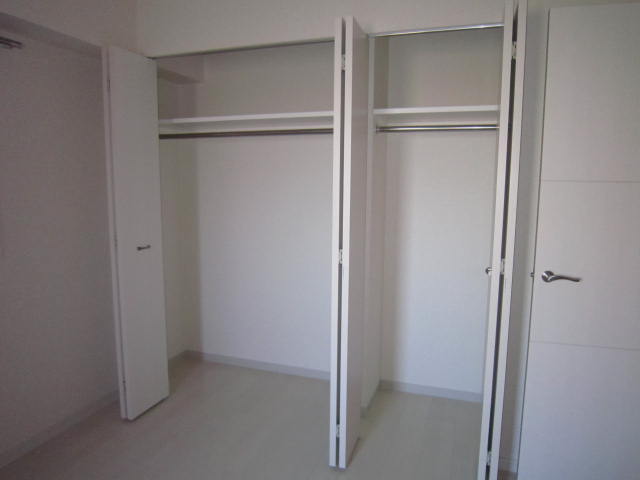 Easy to organize with the intermediate plate also housed
収納も中板付きで整理しやすい
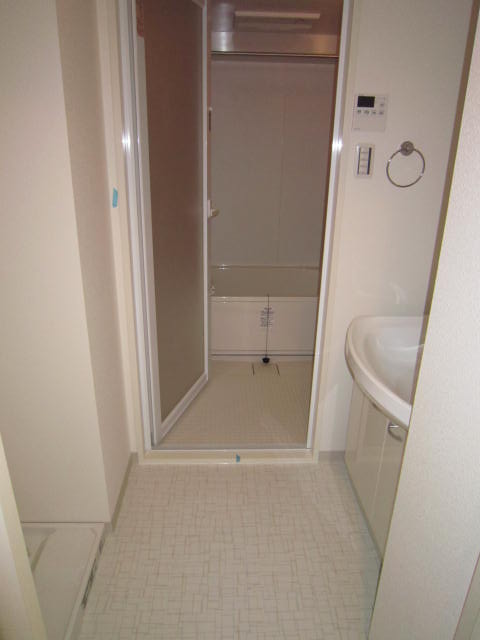
Entranceエントランス 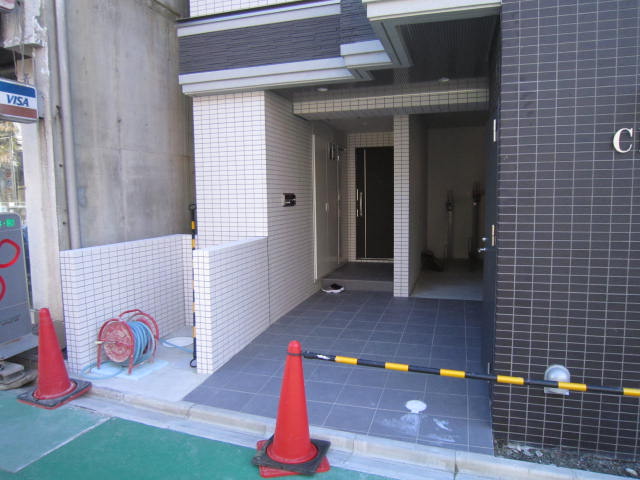
Other common areasその他共有部分 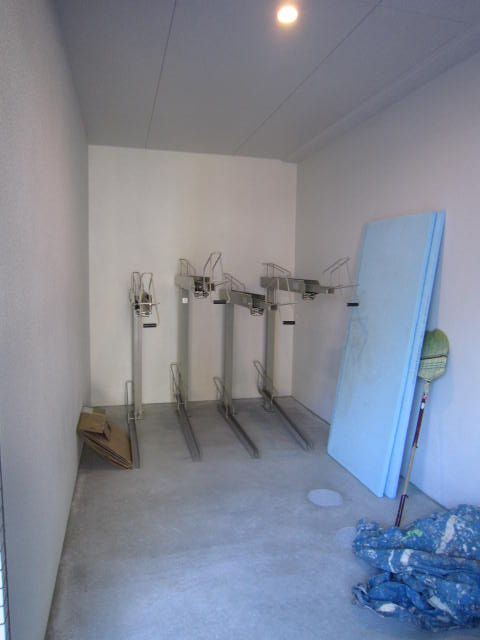 Bicycle-parking space
駐輪場
View眺望 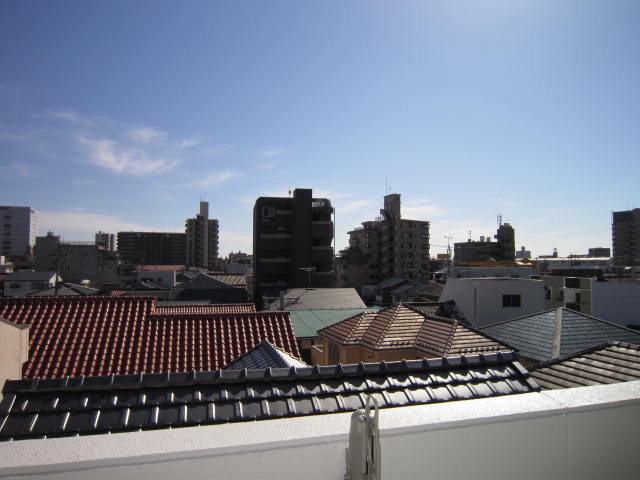 Prospects of from the south side window You can see firmly the blue sky
南側窓よりの展望 青空をしっかり見ることが出来ます
Location
|















