Rentals » Tokai » Aichi Prefecture » Nakamura-ku, Nagoya
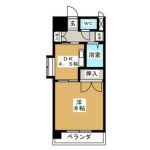 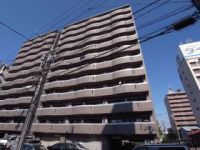
| Railroad-station 沿線・駅 | | Subway Higashiyama Line / Nagoya 地下鉄東山線/名古屋 | Address 住所 | | Aichi Prefecture, Nakamura-ku, Nagoya, Meiekiminami 5 愛知県名古屋市中村区名駅南5 | Walk 徒歩 | | 18 minutes 18分 | Rent 賃料 | | 50,000 yen 5万円 | Management expenses 管理費・共益費 | | 6000 yen 6000円 | Floor plan 間取り | | 1DK 1DK | Occupied area 専有面積 | | 28.08 sq m 28.08m2 | Direction 向き | | South 南 | Type 種別 | | Mansion マンション | Year Built 築年 | | Built 19 years 築19年 | | Southern Meieki EAST サザン名駅EAST |
| With auto lock Bathing toilet separately オートロック付 お風呂トイレ別々 |
| Around is a quiet residential area. In south-facing day it is also good. 周りは静かな住宅街です。南向きで日当りも良いです。 |
| Bus toilet by, balcony, Air conditioning, Gas stove correspondence, closet, Flooring, auto lock, Indoor laundry location, Shoe box, Facing south, Corner dwelling unit, Elevator, Bicycle-parking space, CATV, Optical fiber, With lighting, CATV Internet, 3 station more accessible, 3 along the line more accessible, BS, Year Available, Fiscal year Available, Deposit ・ Key money unnecessary バストイレ別、バルコニー、エアコン、ガスコンロ対応、クロゼット、フローリング、オートロック、室内洗濯置、シューズボックス、南向き、角住戸、エレベーター、駐輪場、CATV、光ファイバー、照明付、CATVインターネット、3駅以上利用可、3沿線以上利用可、BS、年内入居可、年度内入居可、敷金・礼金不要 |
Property name 物件名 | | Rental housing in Aichi Prefecture, Nakamura-ku, Nagoya, Meiekiminami 5 Nagoya Station [Rental apartment ・ Apartment] information Property Details 愛知県名古屋市中村区名駅南5 名古屋駅の賃貸住宅[賃貸マンション・アパート]情報 物件詳細 | Transportation facilities 交通機関 | | Subway Higashiyama Line / Nagoya walk 18 minutes
Subway Tsurumai / Osu Kannon walk 14 minutes
Aonami line / Sasashima live walk 15 minutes 地下鉄東山線/名古屋 歩18分
地下鉄鶴舞線/大須観音 歩14分
あおなみ線/ささしまライブ 歩15分
| Floor plan details 間取り詳細 | | Hiroshi 8 DK4.5 洋8 DK4.5 | Construction 構造 | | Steel rebar 鉄骨鉄筋 | Story 階建 | | Second floor / 12-storey 2階/12階建 | Built years 築年月 | | February 1996 1996年2月 | Nonlife insurance 損保 | | The main 要 | Move-in 入居 | | '14 Years mid-June '14年6月中旬 | Trade aspect 取引態様 | | Mediation 仲介 | Property code 取り扱い店舗物件コード | | 23000029691 23000029691 | Total units 総戸数 | | 67 units 67戸 | Intermediate fee 仲介手数料 | | 27,000 yen 2.7万円 | In addition ほか初期費用 | | Total 49,900 yen (Breakdown: interior construction cost ¥ 49,825) 合計4.99万円(内訳:内装工事費 49825円) | Other expenses ほか諸費用 | | Cable TV charges 540 yen / Other 300 yen ケーブルテレビ代540円/その他300円 | Remarks 備考 | | 350m to Lawson / Yaoki 1100m to super / Patrol management / This listing is, Brokerage fee is 50% of the rent (special consumption tax). ローソンまで350m/ヤオキスーパーまで1100m/巡回管理/この物件は、仲介手数料が家賃の50%(別途消費税)です。 | Area information 周辺情報 | | Municipal Sasashima 1500m Hioki nursery to elementary school 1500m City Sasashima junior high school until the (elementary school) (junior high school) (kindergarten ・ To nursery school) up to 240m Lawson (convenience store) up to 350m Yaoki Super (Super) 390m to 1100m Arakawa clinic (hospital) 市立笹島小学校(小学校)まで1500m市立笹島中学校(中学校)まで1500m日置保育園(幼稚園・保育園)まで240mローソン(コンビニ)まで350mヤオキスーパー(スーパー)まで1100m荒川医院(病院)まで390m |
Building appearance建物外観 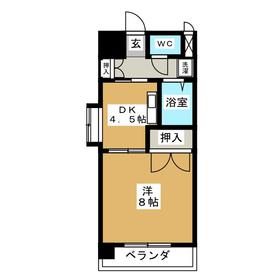
Living and room居室・リビング 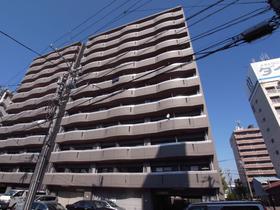
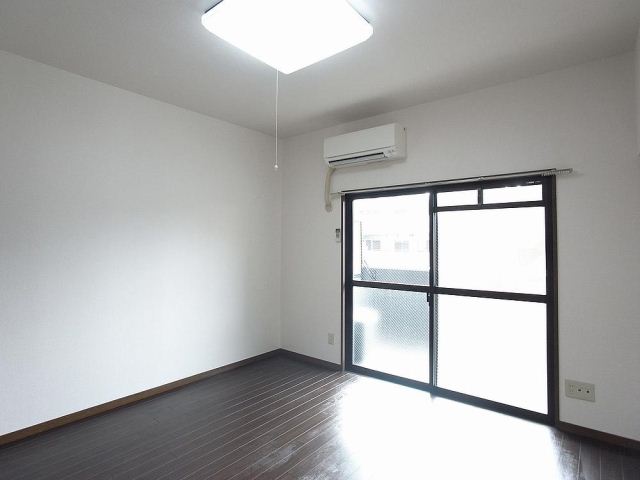 Western-style ceiling is high, It is open space!
洋室は天井も高く、開放的な空間です!
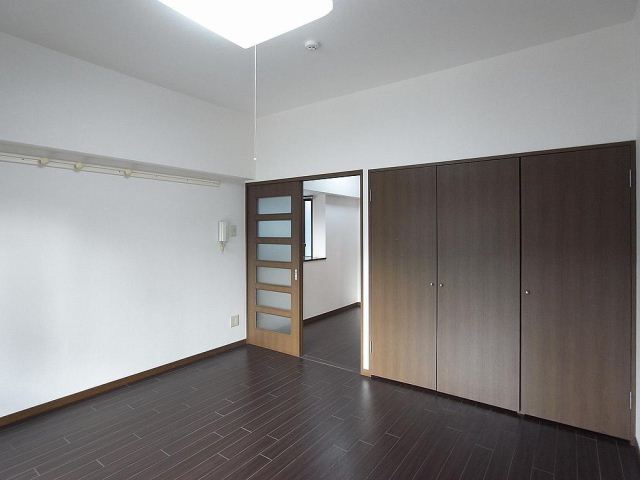 Calm colors of flooring, To produce a high-quality atmosphere!
落ち着いた色のフローリングが、上質な雰囲気を演出します!
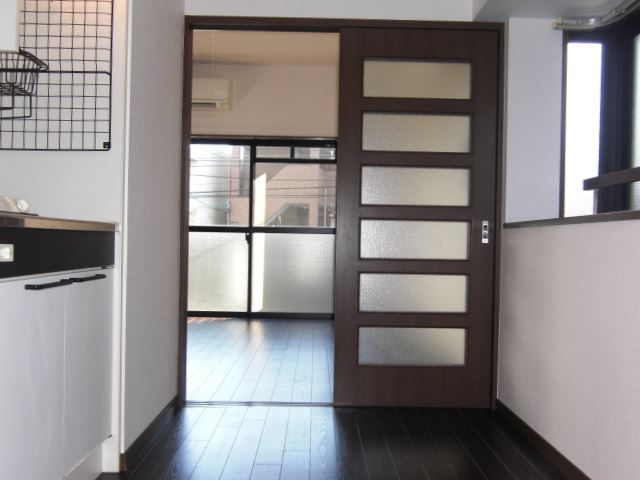 The dining space there is also a bay window!
ダイニングスペースには出窓もあります!
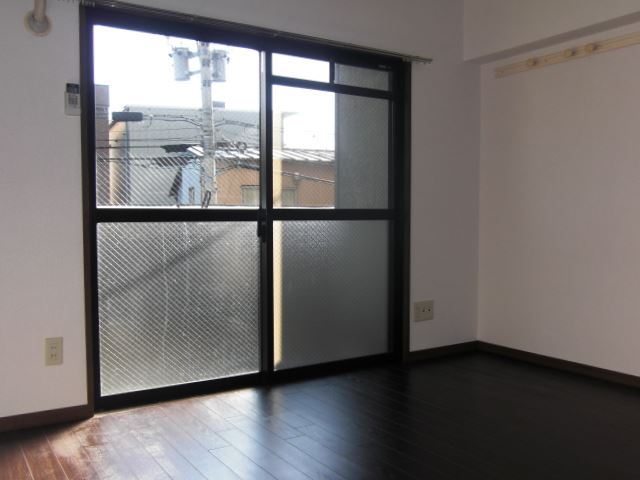 Living around
リビング周り
Kitchenキッチン 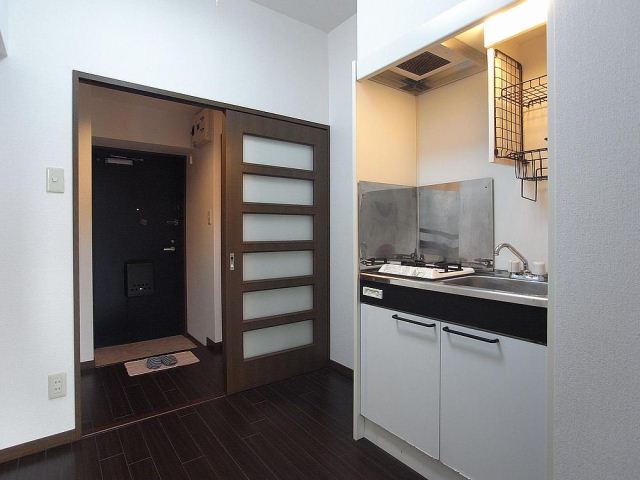 Spacious kitchen space that you!
広々としたキッチンスペースです!
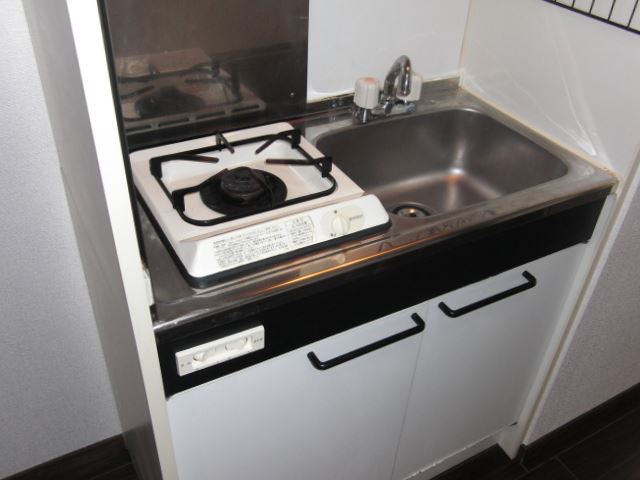 1-neck is a gas stove in the kitchen!
1口ガスコンロのキッチンです!
Bathバス 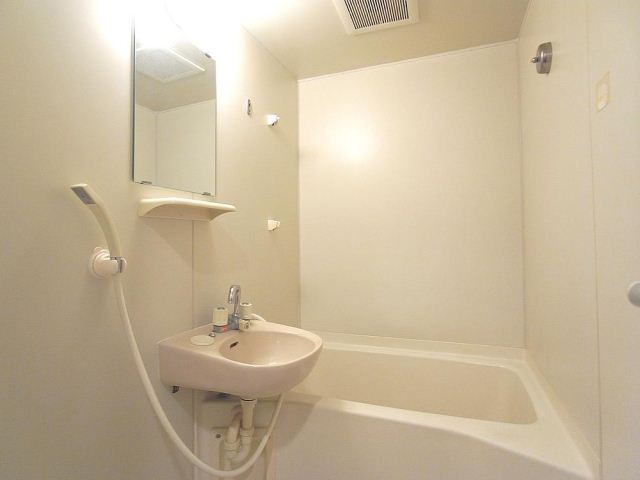 The bathroom is also a mirror!
バスルームには鏡もあります!
Toiletトイレ 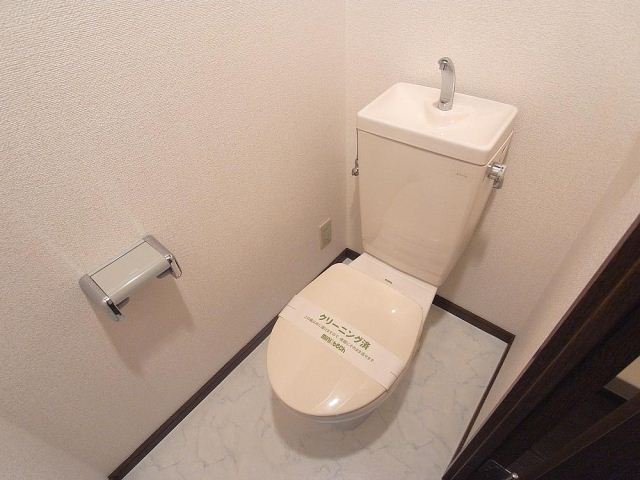 Western-style toilet!
洋式トイレです!
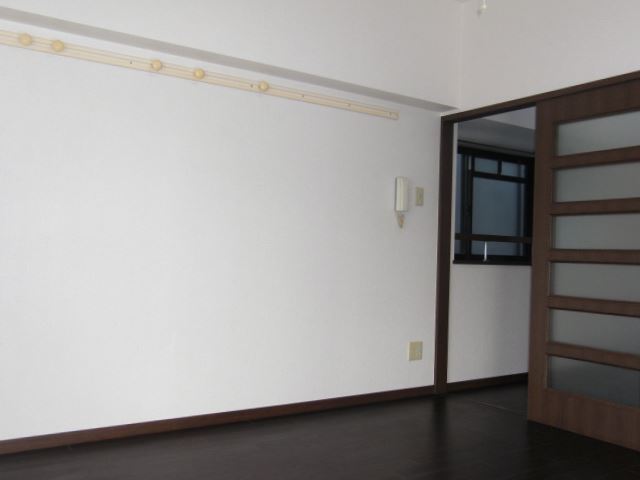 Toilet
トイレ
Receipt収納 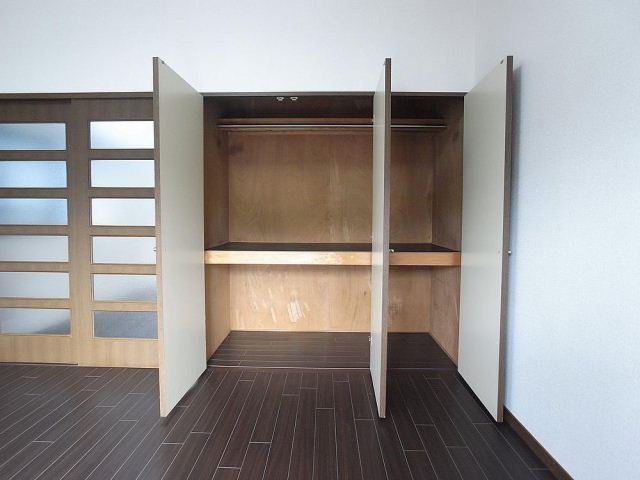 In large storage, It is also safe one with a lot of luggage!
大きな収納で、お荷物の多い方も安心ですよ!
Other room spaceその他部屋・スペース 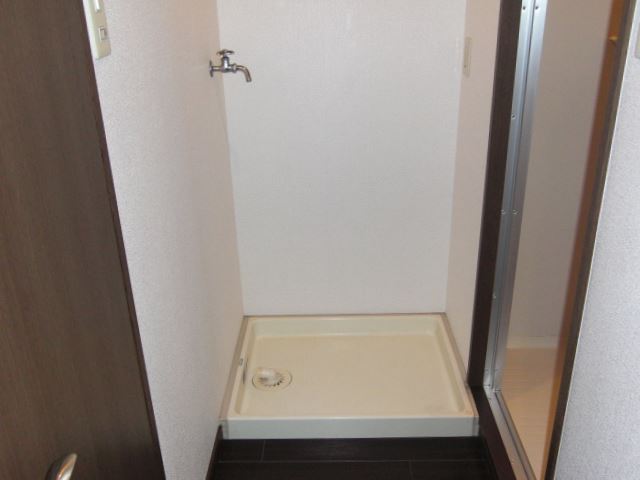 Laundry Area is also of course the room!
洗濯機置場ももちろん室内です!
Entrance玄関 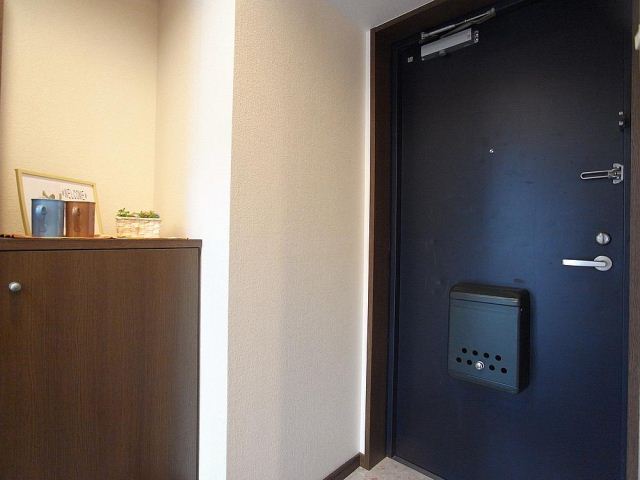 It is the entrance space!
玄関スペースです!
Supermarketスーパー 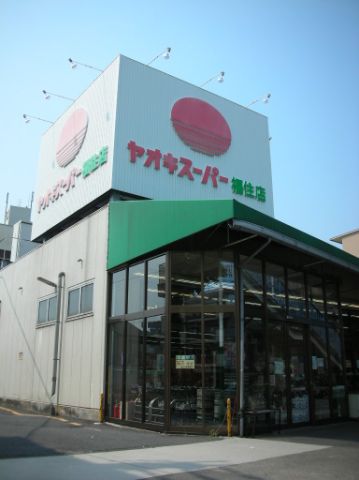 Yaoki 1100m until the super (super)
ヤオキスーパー(スーパー)まで1100m
Convenience storeコンビニ 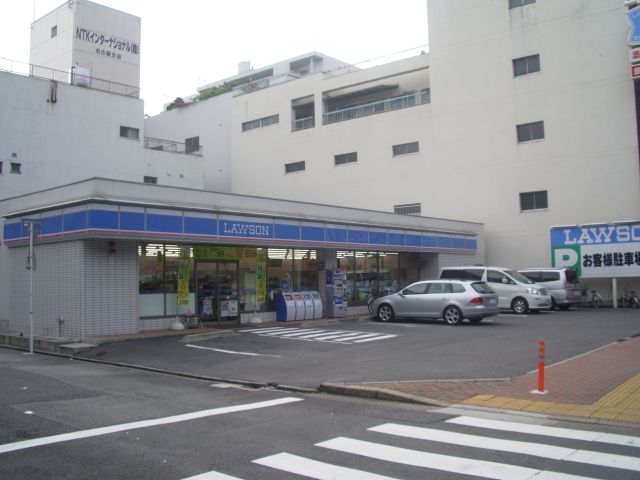 350m until Lawson (convenience store)
ローソン(コンビニ)まで350m
Kindergarten ・ Nursery幼稚園・保育園 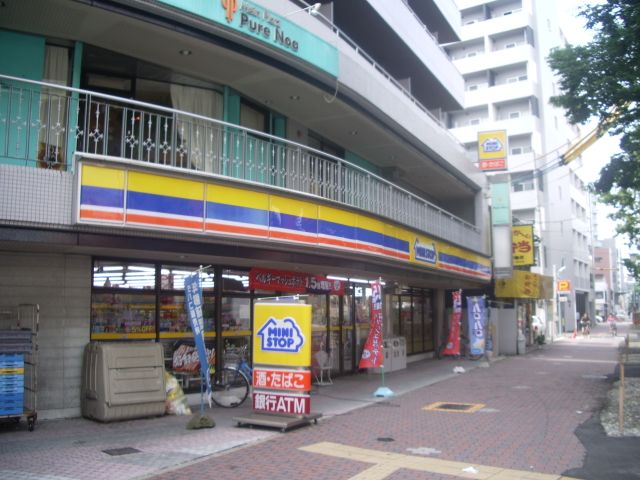 Hioki nursery school (kindergarten ・ 240m to the nursery)
日置保育園(幼稚園・保育園)まで240m
Hospital病院 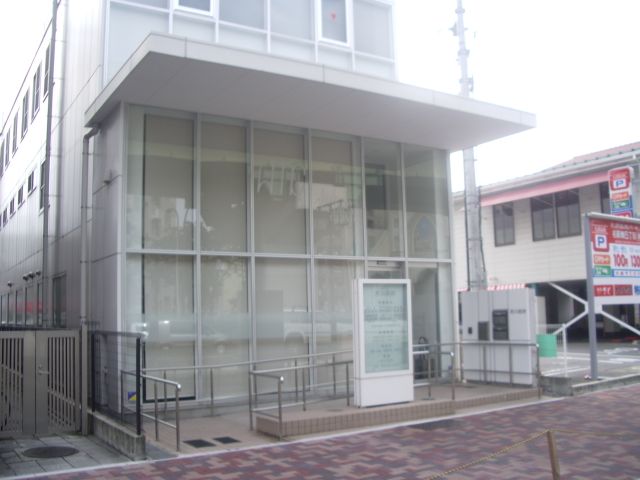 390m until Arakawa clinic (hospital)
荒川医院(病院)まで390m
Location
|



















