1971April
51,000 yen, 1LDK, 8th floor / 8-story, 33.39 sq m
Rentals » Tokai » Aichi Prefecture » Nakamura-ku, Nagoya
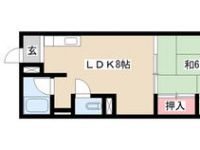 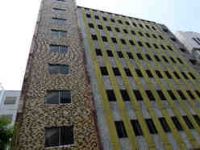
| Railroad-station 沿線・駅 | | Subway Higashiyama Line / Fushimi 地下鉄東山線/伏見 | Address 住所 | | Aichi Prefecture, Nakamura-ku, Nagoya, Meiekiminami 2 愛知県名古屋市中村区名駅南2 | Walk 徒歩 | | 10 minutes 10分 | Rent 賃料 | | 51,000 yen 5.1万円 | Management expenses 管理費・共益費 | | 4000 yen 4000円 | Depreciation and amortization 敷引・償却金 | | Actual cost 実費 | Security deposit 敷金 | | 153,000 yen 15.3万円 | Floor plan 間取り | | 1LDK 1LDK | Occupied area 専有面積 | | 33.39 sq m 33.39m2 | Direction 向き | | South 南 | Type 種別 | | Mansion マンション | Year Built 築年 | | Built 43 years 築43年 | | Was free is within walking distance of the bargain room to Nagoya Station. Digital terrestrial 名古屋駅まで徒歩圏内のお値打ち部屋が空きましたよ。 地デジ対応 |
| Bus toilet by, balcony, Gas stove correspondence, Facing south, Corner dwelling unit, Elevator, Two-burner stove, Bicycle-parking space, CATV, Immediate Available, Key money unnecessary, top floor, Guarantor unnecessary, Two tenants consultation, Within a 10-minute walk station, City gas バストイレ別、バルコニー、ガスコンロ対応、南向き、角住戸、エレベーター、2口コンロ、駐輪場、CATV、即入居可、礼金不要、最上階、保証人不要、二人入居相談、駅徒歩10分以内、都市ガス |
Property name 物件名 | | Rental housing in Aichi Prefecture, Nakamura-ku, Nagoya, Meiekiminami 2 Fushimi Station [Rental apartment ・ Apartment] information Property Details 愛知県名古屋市中村区名駅南2 伏見駅の賃貸住宅[賃貸マンション・アパート]情報 物件詳細 | Transportation facilities 交通機関 | | Subway Higashiyama Line / Ayumi Fushimi 10 minutes
Meitetsu Nagoya Main Line / Meitetsunagoya walk 11 minutes
Subway Sakura-dori Line / International Center walk 11 minutes 地下鉄東山線/伏見 歩10分
名鉄名古屋本線/名鉄名古屋 歩11分
地下鉄桜通線/国際センター 歩11分
| Floor plan details 間取り詳細 | | Sum 6 LDK8 和6 LDK8 | Construction 構造 | | Rebar Con 鉄筋コン | Story 階建 | | 8th floor / 8-story 8階/8階建 | Built years 築年月 | | April 1971 1971年4月 | Nonlife insurance 損保 | | The main 要 | Move-in 入居 | | Immediately 即 | Trade aspect 取引態様 | | Mediation 仲介 | Conditions 条件 | | Two people Available 二人入居可 | Property code 取り扱い店舗物件コード | | 1061334989 1061334989 | Total units 総戸数 | | 35 units 35戸 | Area information 周辺情報 | | Sakae 750m community to elementary school (elementary school) up to 510m Sasashima junior high school (junior high school) ・ 1000m up to 60m (hospital) until the store (convenience store) to 150m (super) 栄小学校(小学校)まで510m笹島中学校(中学校)まで750mコミュニティ・ストア(コンビニ)まで150m(スーパー)まで60m(病院)まで1000m |
Building appearance建物外観 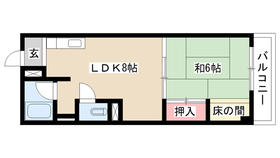
Living and room居室・リビング 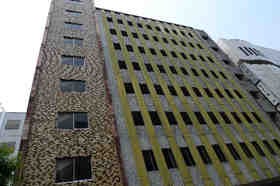
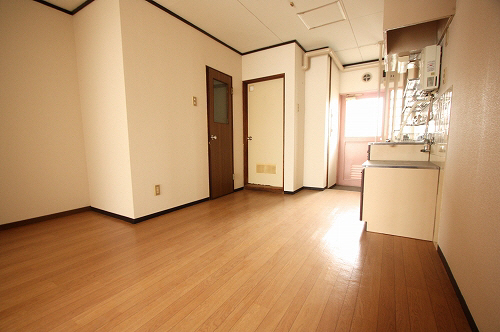
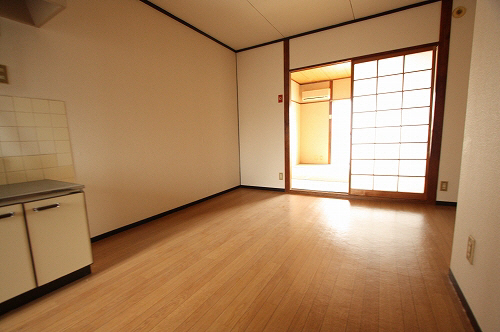
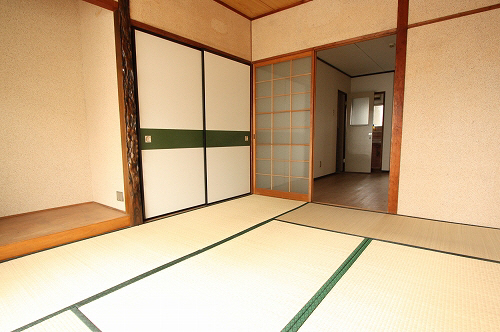
Kitchenキッチン 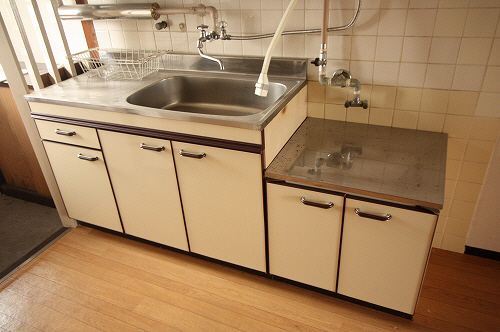
Bathバス 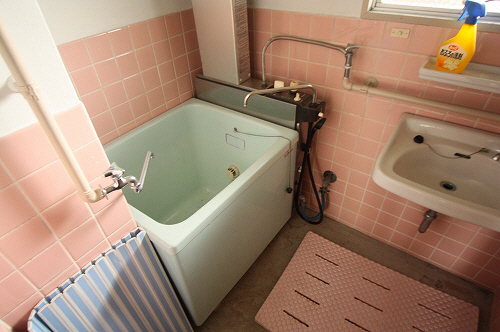
Toiletトイレ 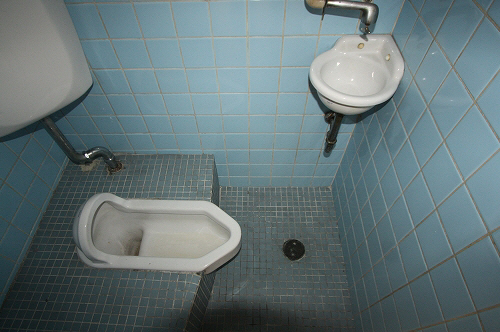
Receipt収納 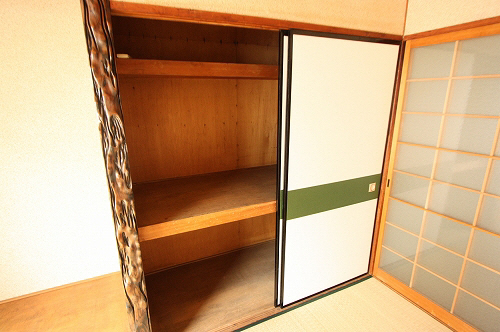
Other room spaceその他部屋・スペース 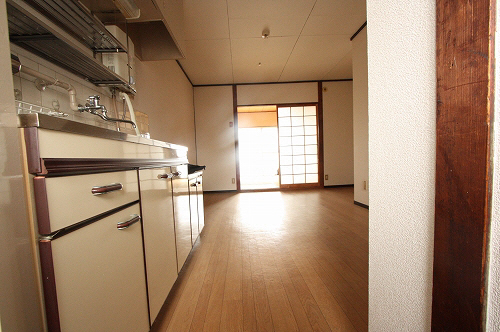
Location
|











