Rentals » Tokai » Aichi Prefecture » Nakamura-ku, Nagoya
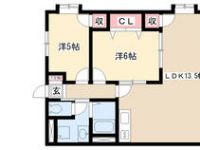 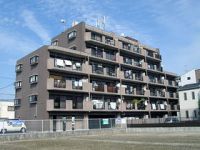
| Railroad-station 沿線・駅 | | Subway Higashiyama Line / Nakamurakoen 地下鉄東山線/中村公園 | Address 住所 | | Aichi Prefecture, Nakamura-ku, Nagoya, Shukuato cho 3 愛知県名古屋市中村区宿跡町3 | Walk 徒歩 | | 16 minutes 16分 | Rent 賃料 | | 72,000 yen 7.2万円 | Management expenses 管理費・共益費 | | 7000 yen 7000円 | Depreciation and amortization 敷引・償却金 | | Actual cost 実費 | Security deposit 敷金 | | 216,000 yen 21.6万円 | Floor plan 間取り | | 2LDK 2LDK | Occupied area 専有面積 | | 55 sq m 55m2 | Direction 向き | | South 南 | Type 種別 | | Mansion マンション | Year Built 築年 | | Built 22 years 築22年 | | Sunshine Shukuato サンシャイン宿跡 |
| Apartment is equipped with breeding that can be auto-lock until the two dogs small dog. Facing south in the day good. Pet breeding during the rent plus 3 thousand yen (up to two animals) Pet breeding time, There landlord dedicated pet Terms. NTT light Pet dog ・ Cat possible breeding 小型犬2匹まで飼育可能なオートロック付マンションです。南向きで日当り良好。 ペット飼育時賃料プラス3千円(2匹まで) ペット飼育時、家主専用のペット規約有り。NTT光 ペット犬・猫飼育可能 |
| Bus toilet by, balcony, Gas stove correspondence, Washbasin with shower, auto lock, Indoor laundry location, System kitchen, Facing south, Corner dwelling unit, Elevator, Seperate, Two-burner stove, Bicycle-parking space, Optical fiber, Immediate Available, Key money unnecessary, A quiet residential area, Pets Negotiable, bay window, Two tenants consultation, 24-hour emergency call system, City gas バストイレ別、バルコニー、ガスコンロ対応、シャワー付洗面台、オートロック、室内洗濯置、システムキッチン、南向き、角住戸、エレベーター、洗面所独立、2口コンロ、駐輪場、光ファイバー、即入居可、礼金不要、閑静な住宅地、ペット相談、出窓、二人入居相談、24時間緊急通報システム、都市ガス |
Property name 物件名 | | Rental housing in Aichi Prefecture, Nakamura-ku, Nagoya, Shukuato cho 3 Nakamura Kōen Station [Rental apartment ・ Apartment] information Property Details 愛知県名古屋市中村区宿跡町3 中村公園駅の賃貸住宅[賃貸マンション・アパート]情報 物件詳細 | Transportation facilities 交通機関 | | Subway Higashiyama Line / Nakamurakoen step 16 minutes
Subway Higashiyama Line / Nakamura, the Japanese Red Cross walk 18 minutes
Subway Higashiyama Line / Ayumi Honjin 25 minutes 地下鉄東山線/中村公園 歩16分
地下鉄東山線/中村日赤 歩18分
地下鉄東山線/本陣 歩25分
| Floor plan details 間取り詳細 | | Hiroshi 6 Hiroshi 5 LDK13.5 洋6 洋5 LDK13.5 | Construction 構造 | | Rebar Con 鉄筋コン | Story 階建 | | Second floor / 6-story 2階/6階建 | Built years 築年月 | | February 1993 1993年2月 | Nonlife insurance 損保 | | 25,000 yen 2.5万円 | Parking lot 駐車場 | | On-site 8000 yen 敷地内8000円 | Move-in 入居 | | Immediately 即 | Trade aspect 取引態様 | | Mediation 仲介 | Conditions 条件 | | Two people Available / Pets Negotiable 二人入居可/ペット相談 | Property code 取り扱い店舗物件コード | | 1112626148 1112626148 | Total units 総戸数 | | 24 units 24戸 | Area information 周辺情報 | | Inabaji elementary school (elementary school) up to 300m to 445m MINISTOP (convenience store) 680m to (super) to 580m (hospital) 稲葉地小学校(小学校)まで445mミニストップ(コンビニ)まで300m(スーパー)まで580m(病院)まで680m |
Building appearance建物外観 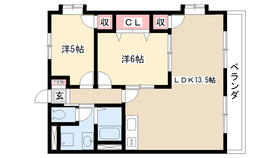
Living and room居室・リビング 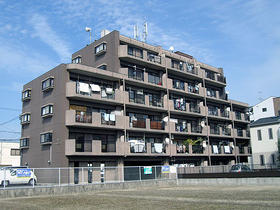
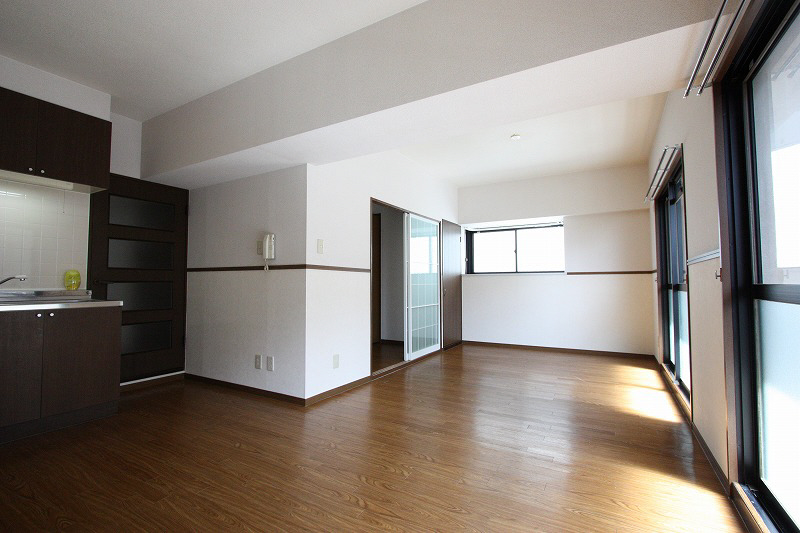 Stylish interior of the two-tone color
ツートンカラーのお洒落な内装
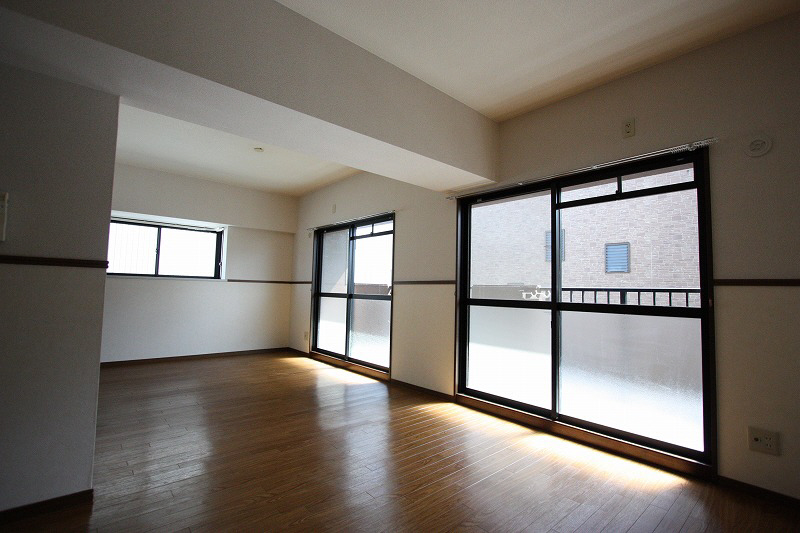 2 lot gas stoves of the system kitchen
2口ガスコンロのシステムキッチン
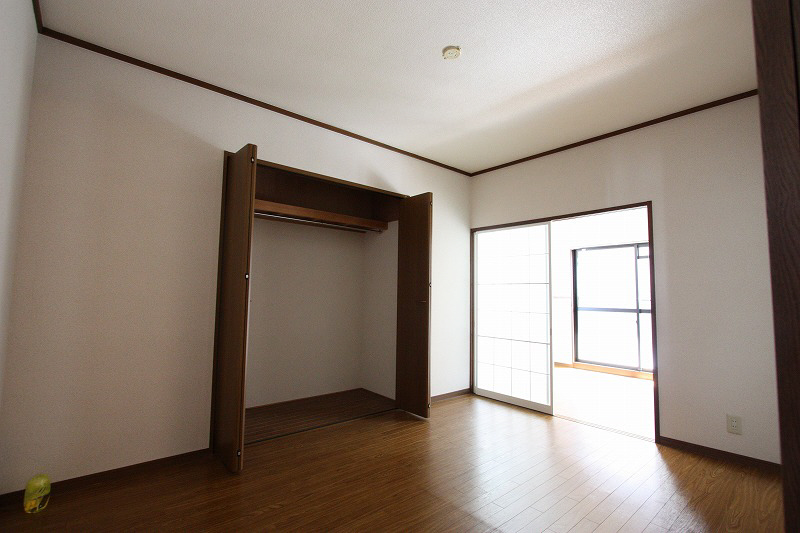 Bathroom with a bathroom dryer
浴室乾燥機付のバスルーム
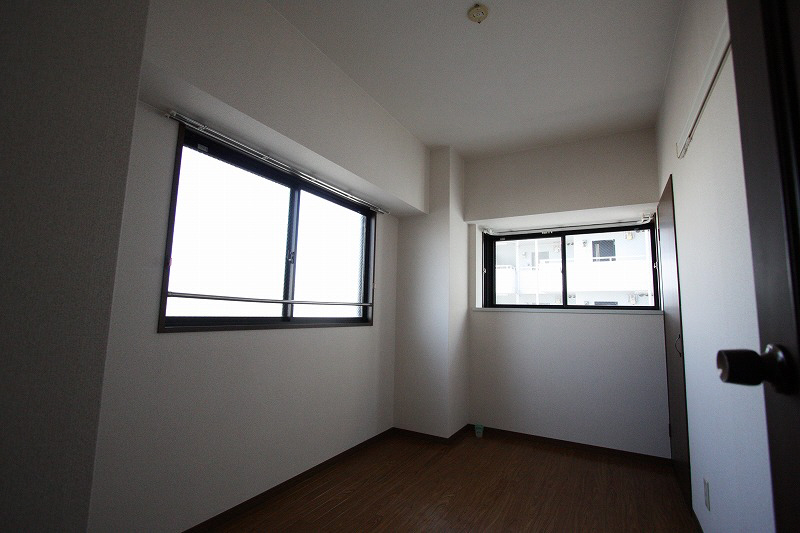 Window There are two places in south
南面に窓が2箇所あります
Kitchenキッチン 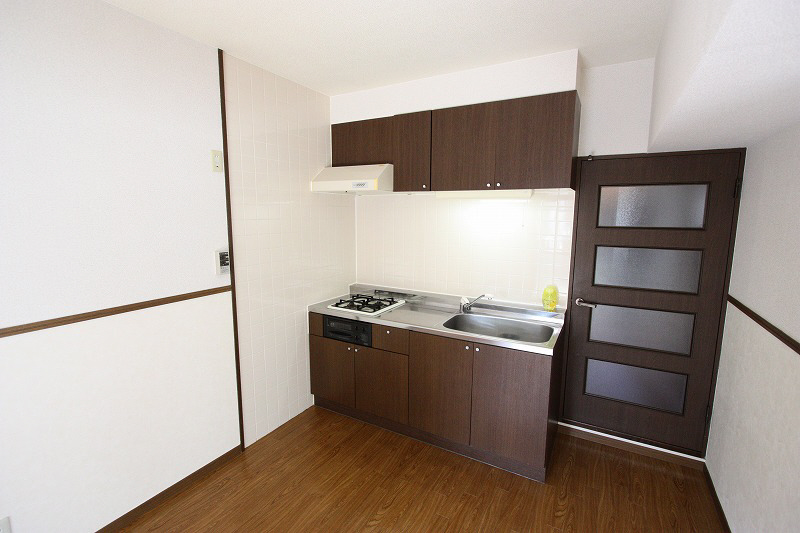 Two-sided lighting Western-style
2面採光の洋室
Bathバス 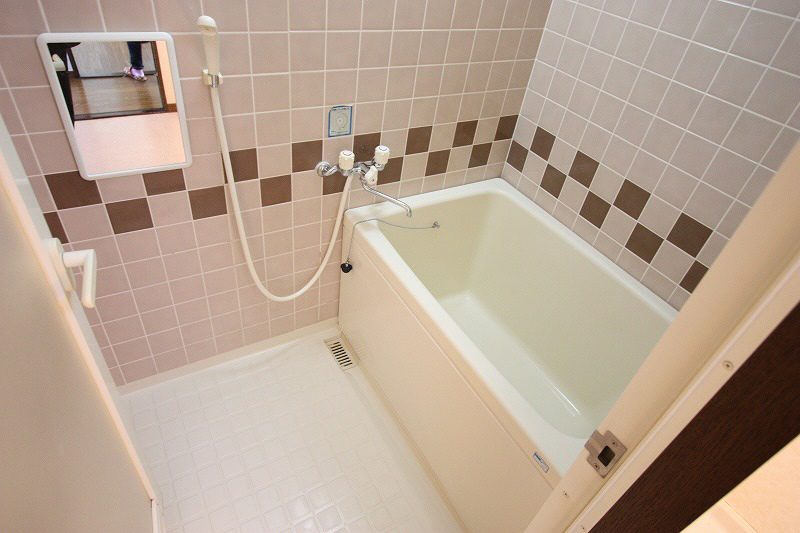 Basin dressing room (shampoo dresser)
洗面脱衣場(シャンプードレッサー)
Washroom洗面所 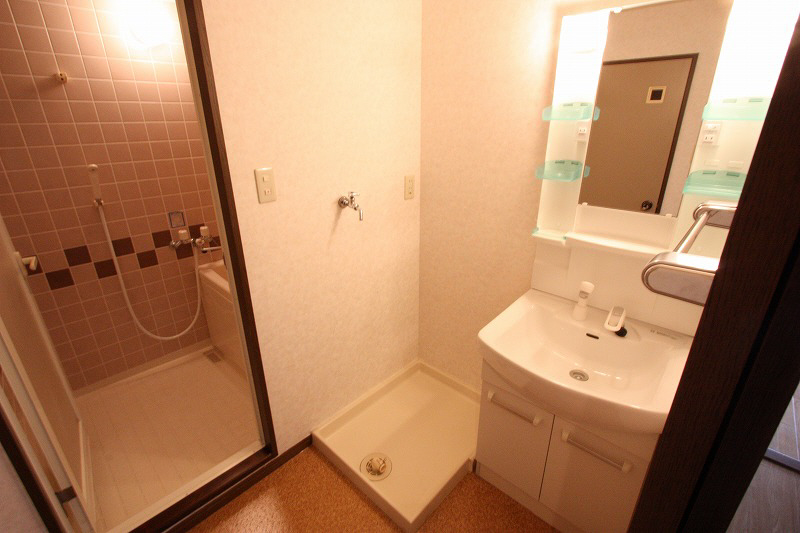 Monotone of the door
モノトーンの扉
Entrance玄関 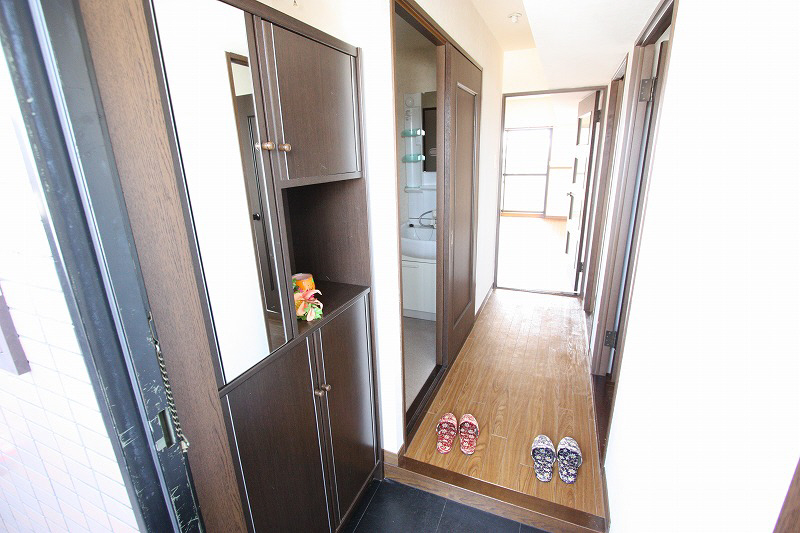 Border of living and Western-style rooms in the White
リビングと洋室の境はホワイトに
Location
|











