Rentals » Tokai » Aichi Prefecture » Nakamura-ku, Nagoya
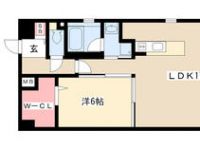 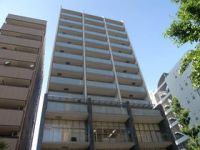
| Railroad-station 沿線・駅 | | JR Tokaido Line / Nagoya JR東海道本線/名古屋 | Address 住所 | | Aichi Prefecture, Nakamura-ku, Nagoya, Meiekiminami 1 愛知県名古屋市中村区名駅南1 | Walk 徒歩 | | 10 minutes 10分 | Rent 賃料 | | 118,000 yen 11.8万円 | Management expenses 管理費・共益費 | | 15000 yen 15000円 | Depreciation and amortization 敷引・償却金 | | Actual cost 実費 | Security deposit 敷金 | | 354,000 yen 35.4万円 | Floor plan 間取り | | 1LDK 1LDK | Occupied area 専有面積 | | 56.16 sq m 56.16m2 | Direction 向き | | South 南 | Type 種別 | | Mansion マンション | Year Built 築年 | | Built 10 years 築10年 | | In very large living, Meieki be right there. The kitchen is, System kitchen electric heater Gas hot water supply NTT's B FLET'S (light) It depends on the interior color rank. とっても広いリビングで、名駅もすぐそこ。 キッチンは、電熱ヒーターのシステムキッチン ガス給湯 NTTのBフレッツ(光) 内装カラー階数により異なります。 |
| Bus toilet by, balcony, Air conditioning, Flooring, Washbasin with shower, TV interphone, Bathroom Dryer, auto lock, Indoor laundry location, Yang per good, System kitchen, Facing south, Corner dwelling unit, Elevator, Seperate, Two-burner stove, Bicycle-parking space, CATV, Optical fiber, Outer wall tiling, Immediate Available, Key money unnecessary, Face-to-face kitchen, Electric stove, Walk-in closet, 24-hour emergency call system, Design, Barrier-free, 24-hour ventilation system, Within a 10-minute walk station, City gas バストイレ別、バルコニー、エアコン、フローリング、シャワー付洗面台、TVインターホン、浴室乾燥機、オートロック、室内洗濯置、陽当り良好、システムキッチン、南向き、角住戸、エレベーター、洗面所独立、2口コンロ、駐輪場、CATV、光ファイバー、外壁タイル張り、即入居可、礼金不要、対面式キッチン、電気コンロ、ウォークインクロゼット、24時間緊急通報システム、デザイナーズ、バリアフリー、24時間換気システム、駅徒歩10分以内、都市ガス |
Property name 物件名 | | Rental housing in Aichi Prefecture, Nakamura-ku, Nagoya, Meiekiminami 1 Nagoya Station [Rental apartment ・ Apartment] information Property Details 愛知県名古屋市中村区名駅南1 名古屋駅の賃貸住宅[賃貸マンション・アパート]情報 物件詳細 | Transportation facilities 交通機関 | | JR Tokaido Line / Nagoya walk 10 minutes
Subway Sakura-dori Line / International Center walk 11 minutes
Subway Higashiyama Line / Ayumi Fushimi 17 minutes JR東海道本線/名古屋 歩10分
地下鉄桜通線/国際センター 歩11分
地下鉄東山線/伏見 歩17分
| Floor plan details 間取り詳細 | | Hiroshi 6 LDK17 洋6 LDK17 | Construction 構造 | | Rebar Con 鉄筋コン | Story 階建 | | 11th floor / 13-story 11階/13階建 | Built years 築年月 | | March 2005 2005年3月 | Nonlife insurance 損保 | | 25,000 yen two years 2.5万円2年 | Move-in 入居 | | Immediately 即 | Trade aspect 取引態様 | | Mediation 仲介 | Property code 取り扱い店舗物件コード | | 1061865435 1061865435 | Total units 総戸数 | | 30 units 30戸 | Area information 周辺情報 | | Rokutan up to elementary school (elementary school) up to 789m Sasashima until junior high school (junior high school) 774m Circle K (convenience store) 20m 六反小学校(小学校)まで789m笹島中学校(中学校)まで774mサークルK(コンビニ)まで20m |
Building appearance建物外観 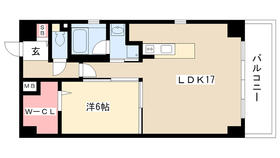
Living and room居室・リビング 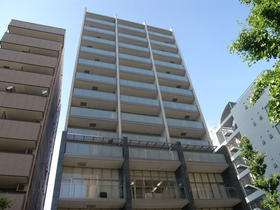
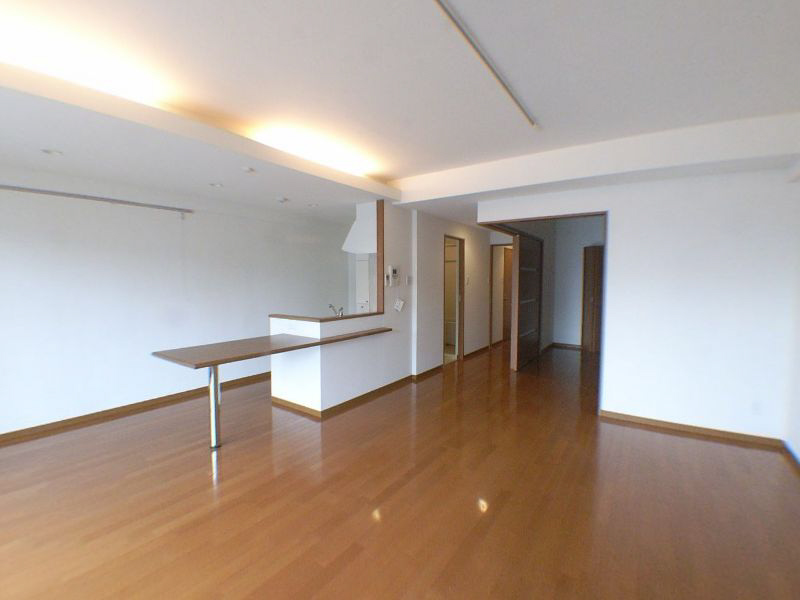
Kitchenキッチン 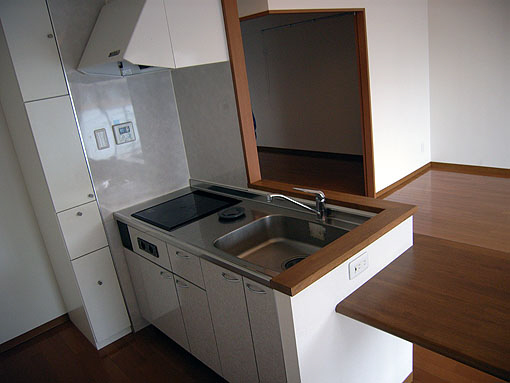
Bathバス 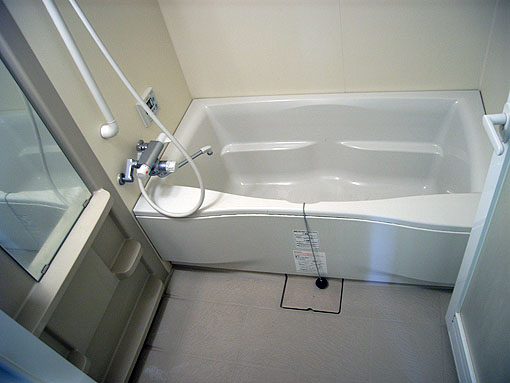
Receipt収納 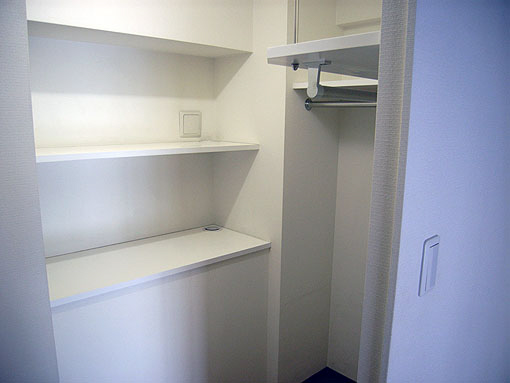
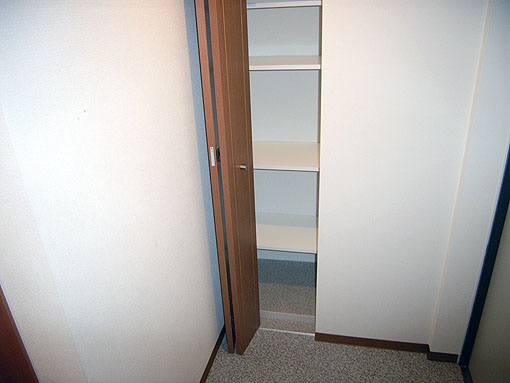
Washroom洗面所 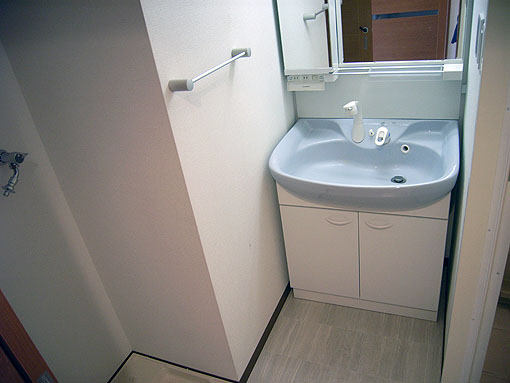
Other Equipmentその他設備 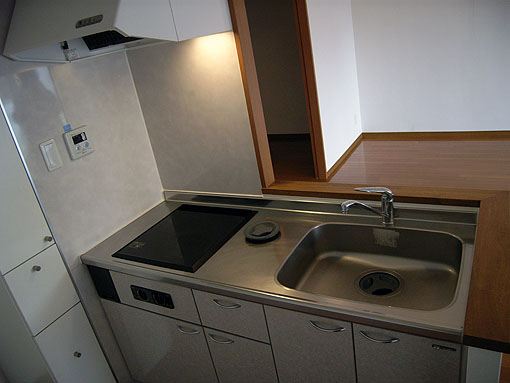
Otherその他 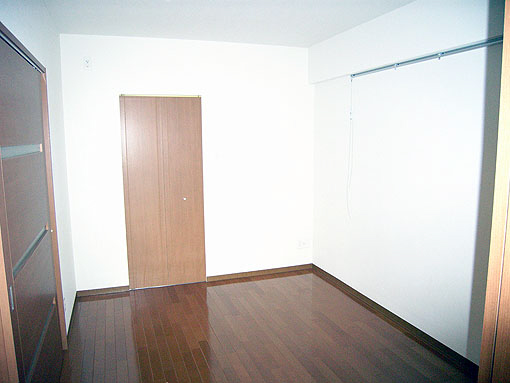
Location
|











