Rentals » Tokai » Aichi Prefecture » Nakamura-ku, Nagoya
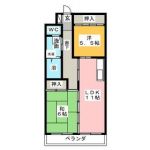 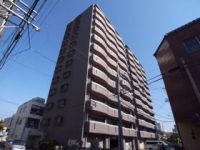
| Railroad-station 沿線・駅 | | Subway Higashiyama Line / Nagoya 地下鉄東山線/名古屋 | Address 住所 | | Aichi Prefecture, Nakamura-ku, Nagoya, Meiekiminami 5 愛知県名古屋市中村区名駅南5 | Walk 徒歩 | | 18 minutes 18分 | Rent 賃料 | | 73,000 yen 7.3万円 | Management expenses 管理費・共益費 | | 6000 yen 6000円 | Floor plan 間取り | | 2LDK 2LDK | Occupied area 専有面積 | | 56.1 sq m 56.1m2 | Direction 向き | | South 南 | Type 種別 | | Mansion マンション | Year Built 築年 | | Built 18 years 築18年 | | Southern Meieki WEST サザン名駅WEST |
| Bathroom ・ Comfortable every day in the toilet of the independent design バスルーム・トイレの独立設計で快適な毎日 |
| Elevator BS antenna Optical fiber corresponding auto lock Bus toilet by Intercom Gas stove can be installed エレベータ BSアンテナ 光ファイバ対応 オートロック バストイレ別 インターホン ガスコンロ設置可能 |
| Bus toilet by, balcony, Flooring, auto lock, Indoor laundry location, Shoe box, Facing south, Elevator, Seperate, Bathroom vanity, Bicycle-parking space, closet, CATV, Optical fiber, Immediate Available, CATV Internet, 3 station more accessible, 3 along the line more accessible, BS, Deposit ・ Key money unnecessary バストイレ別、バルコニー、フローリング、オートロック、室内洗濯置、シューズボックス、南向き、エレベーター、洗面所独立、洗面化粧台、駐輪場、押入、CATV、光ファイバー、即入居可、CATVインターネット、3駅以上利用可、3沿線以上利用可、BS、敷金・礼金不要 |
Property name 物件名 | | Rental housing in Aichi Prefecture, Nakamura-ku, Nagoya, Meiekiminami 5 Nagoya Station [Rental apartment ・ Apartment] information Property Details 愛知県名古屋市中村区名駅南5 名古屋駅の賃貸住宅[賃貸マンション・アパート]情報 物件詳細 | Transportation facilities 交通機関 | | Subway Higashiyama Line / Nagoya walk 18 minutes
Meitetsu Nagoya Main Line / Ayumi Sanno 12 minutes
Subway Tsurumai / Osu Kannon walk 14 minutes 地下鉄東山線/名古屋 歩18分
名鉄名古屋本線/山王 歩12分
地下鉄鶴舞線/大須観音 歩14分
| Floor plan details 間取り詳細 | | Sum 6 Hiroshi 5.5 LDK11 和6 洋5.5 LDK11 | Construction 構造 | | Rebar Con 鉄筋コン | Story 階建 | | 3rd floor / 12-storey 3階/12階建 | Built years 築年月 | | August 1996 1996年8月 | Nonlife insurance 損保 | | The main 要 | Move-in 入居 | | Immediately 即 | Trade aspect 取引態様 | | Mediation 仲介 | Property code 取り扱い店舗物件コード | | 23000013768 23000013768 | Total units 総戸数 | | 33 units 33戸 | Intermediate fee 仲介手数料 | | 39,420 yen 3.942万円 | In addition ほか初期費用 | | Total 98,400 yen (Breakdown: interior construction cost ¥ 98,310) 合計9.84万円(内訳:内装工事費 98310円) | Other expenses ほか諸費用 | | Town dues / Month 300 yen / Other 540 yen 町内会費/月300円/その他540円 | Remarks 備考 | | 380m to Lawson / Yaoki 940m to super / Patrol management / This listing is, Brokerage fee is 50% of the rent (special consumption tax). ローソンまで380m/ヤオキスーパーまで940m/巡回管理/この物件は、仲介手数料が家賃の50%(別途消費税)です。 | Area information 周辺情報 | | Municipal Sasashima 1500m Hioki nursery to elementary school 1500m City Sasashima junior high school until the (elementary school) (junior high school) (kindergarten ・ 270m Lawson (convenience store) up to 380m Yaoki Super (Super) to 940mNTT West Tokai hospital until the nursery) (hospital) to 860m 市立笹島小学校(小学校)まで1500m市立笹島中学校(中学校)まで1500m日置保育園(幼稚園・保育園)まで270mローソン(コンビニ)まで380mヤオキスーパー(スーパー)まで940mNTT西日本東海病院(病院)まで860m |
Building appearance建物外観 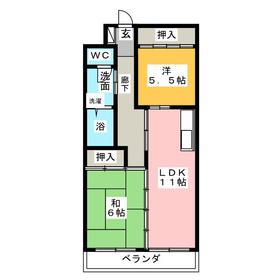
Living and room居室・リビング 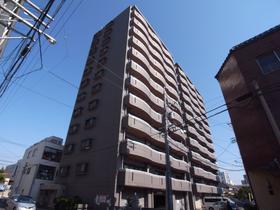
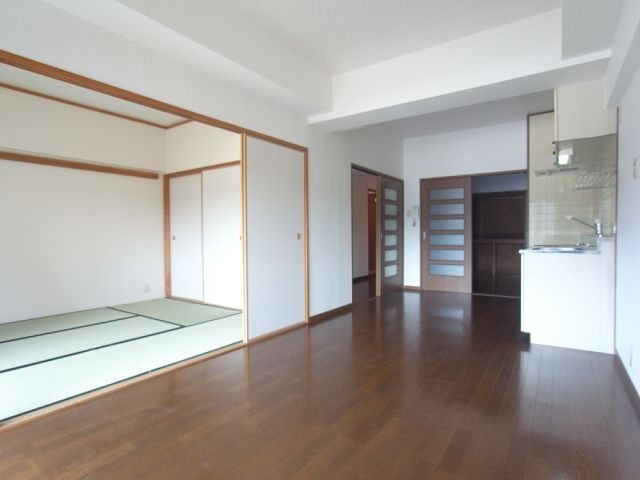 Becoming easy-to-use floor plan.
使いやすい間取りとなっております。
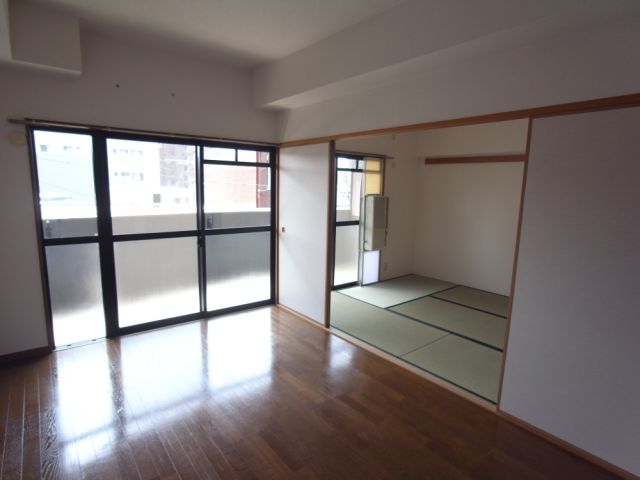
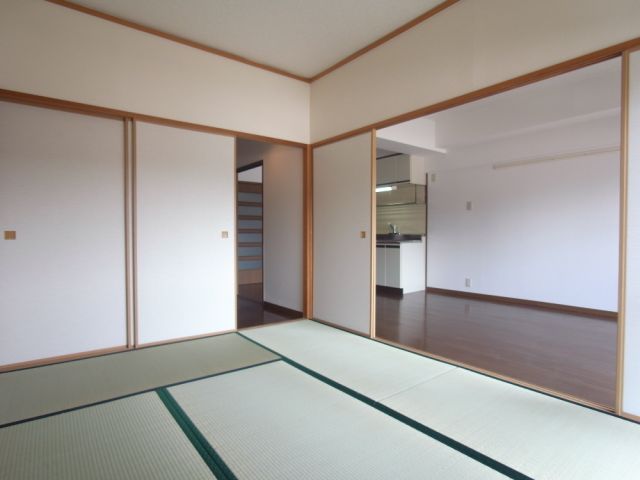
Kitchenキッチン 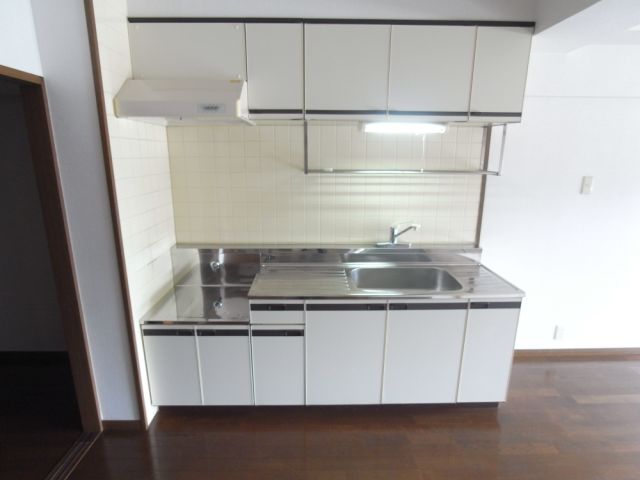 2-neck is a gas stove can be installed kitchen.
2口ガスコンロ設置可能なキッチンです。
Bathバス 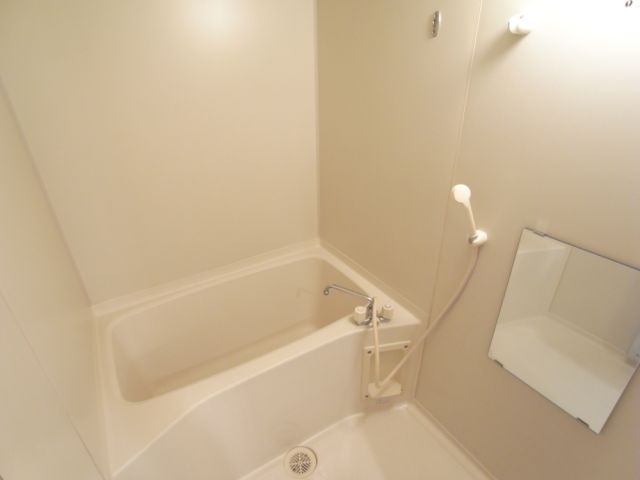 It is a bathroom to heal daily fatigue.
毎日の疲れを癒すバスルームです。
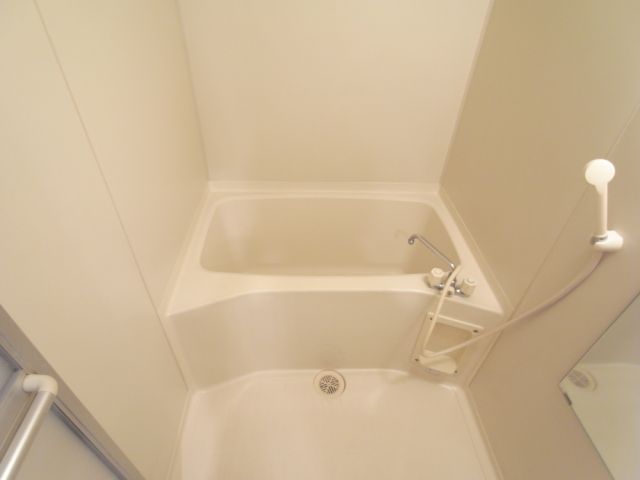
Toiletトイレ 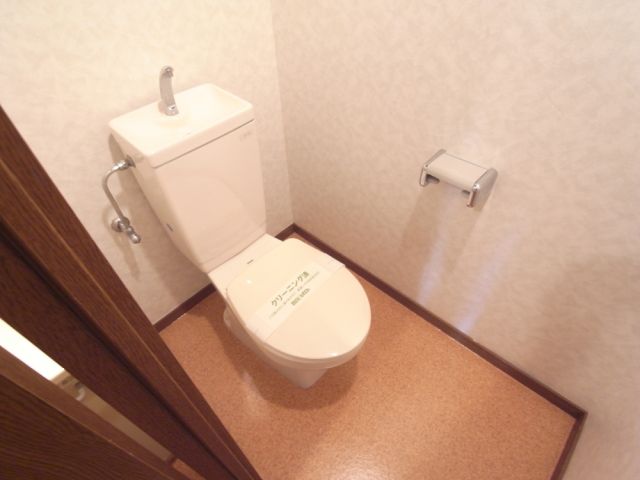 There is a separate wash basin.
独立洗面台があります。
Receipt収納 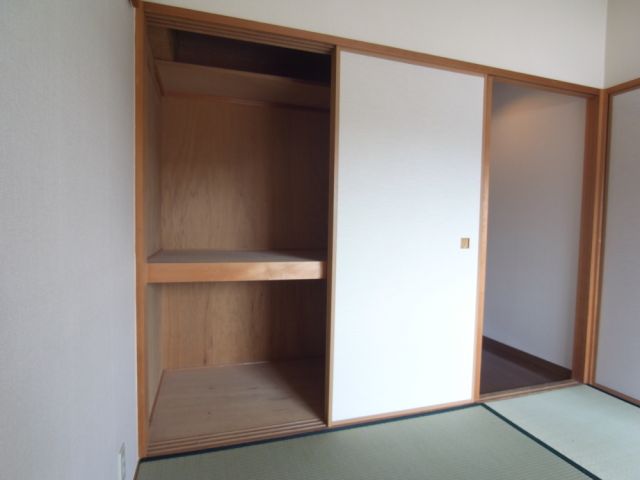 Closet will enter a lot there is a depth.
押入は奥行きがありたっぷり入ります。
Washroom洗面所 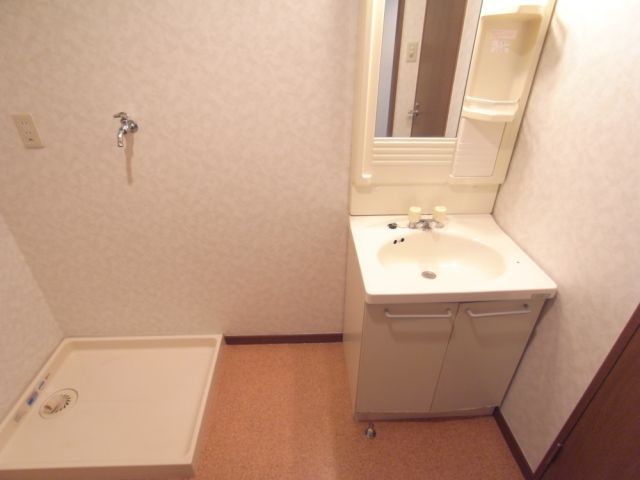 There is a separate wash basin.
独立洗面台があります。
Balconyバルコニー 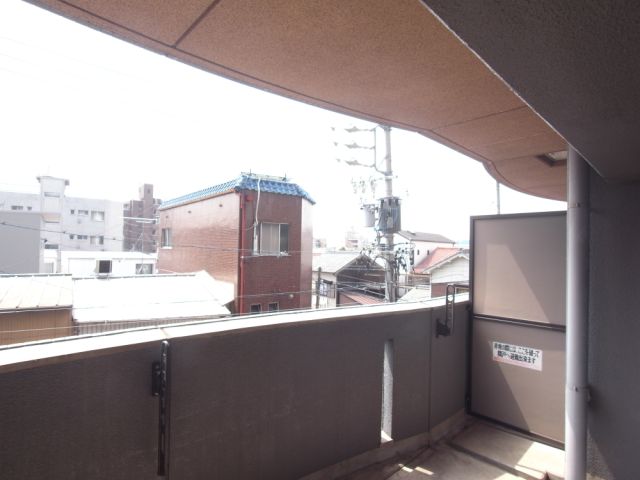
Entrance玄関 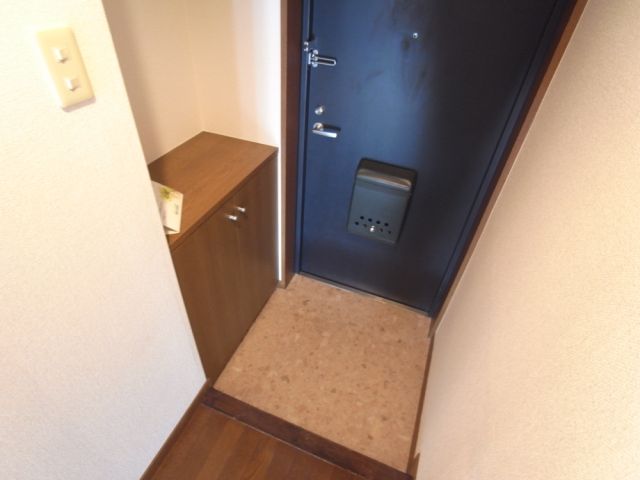 There is also a cupboard.
下駄箱もあります。
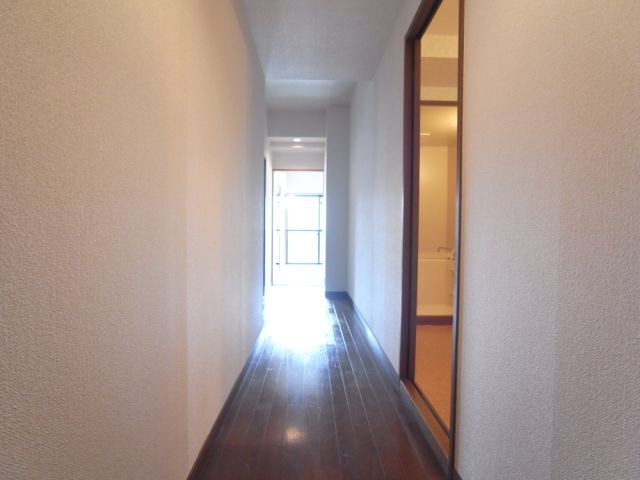
Supermarketスーパー 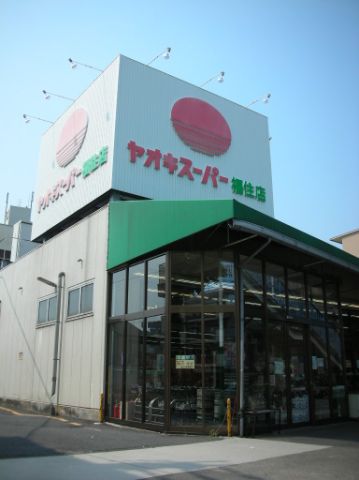 Yaoki 940m to Super (Super)
ヤオキスーパー(スーパー)まで940m
Convenience storeコンビニ 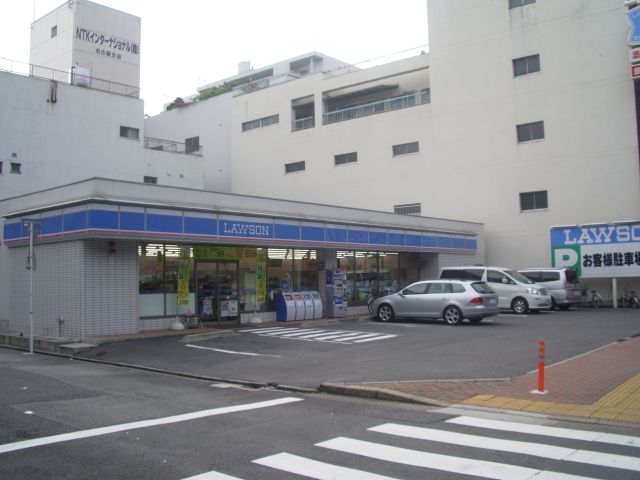 380m until Lawson (convenience store)
ローソン(コンビニ)まで380m
Hospital病院 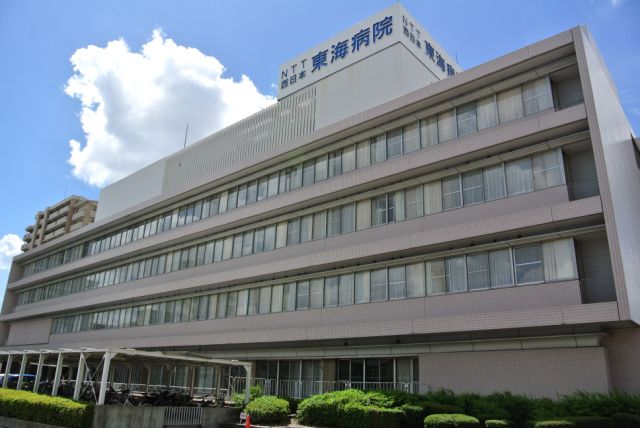 NTT 860m to West Tokai Hospital (Hospital)
NTT西日本東海病院(病院)まで860m
Location
|


















