Rentals » Tokai » Aichi Prefecture » Nakamura-ku, Nagoya
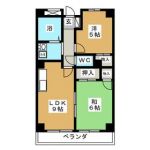 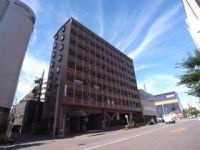
| Railroad-station 沿線・駅 | | Subway Higashiyama Line / Fushimi 地下鉄東山線/伏見 | Address 住所 | | Aichi Prefecture, Nakamura-ku, Nagoya, Meiekiminami 1 愛知県名古屋市中村区名駅南1 | Walk 徒歩 | | 9 minutes 9分 | Rent 賃料 | | 83,000 yen 8.3万円 | Management expenses 管理費・共益費 | | 7000 yen 7000円 | Security deposit 敷金 | | 249,000 yen 24.9万円 | Floor plan 間取り | | 2LDK 2LDK | Occupied area 専有面積 | | 49.3 sq m 49.3m2 | Direction 向き | | South 南 | Type 種別 | | Mansion マンション | Year Built 築年 | | Built 17 years 築17年 | | San Court Yanagibashi サンコート柳橋 |
| Facing south auto lock 2 floor and above Bus toilet by Optical fiber Home delivery locker Reheating Air conditioning 南向き オートロック 2階以上 バストイレ別 光ファイバー 宅配ロッカー 追い焚き エアコン |
| Bus toilet by, balcony, Air conditioning, Flooring, auto lock, Indoor laundry location, Shoe box, Facing south, Add-fired function bathroom, Elevator, Bathroom vanity, Delivery Box, CATV, Optical fiber, Immediate Available, Key money unnecessary, CATV Internet, 3 station more accessible, 3 along the line more accessible, Within a 10-minute walk station バストイレ別、バルコニー、エアコン、フローリング、オートロック、室内洗濯置、シューズボックス、南向き、追焚機能浴室、エレベーター、洗面化粧台、宅配ボックス、CATV、光ファイバー、即入居可、礼金不要、CATVインターネット、3駅以上利用可、3沿線以上利用可、駅徒歩10分以内 |
Property name 物件名 | | Rental housing in Aichi Prefecture, Nakamura-ku, Nagoya, Meiekiminami 1 Fushimi Station [Rental apartment ・ Apartment] information Property Details 愛知県名古屋市中村区名駅南1 伏見駅の賃貸住宅[賃貸マンション・アパート]情報 物件詳細 | Transportation facilities 交通機関 | | Subway Higashiyama Line / Ayumi Fushimi 9 minutes
Subway Tsurumai / Osu Kannon walk 16 minutes
Subway Sakura-dori Line / International Center walk 10 minutes 地下鉄東山線/伏見 歩9分
地下鉄鶴舞線/大須観音 歩16分
地下鉄桜通線/国際センター 歩10分
| Floor plan details 間取り詳細 | | Sum 6 Hiroshi 6 LDK9 和6 洋6 LDK9 | Construction 構造 | | Rebar Con 鉄筋コン | Story 階建 | | 7th floor / 8-story 7階/8階建 | Built years 築年月 | | July 1997 1997年7月 | Nonlife insurance 損保 | | The main 要 | Parking lot 駐車場 | | Site 24840 yen 敷地内24840円 | Move-in 入居 | | Immediately 即 | Trade aspect 取引態様 | | Mediation 仲介 | Property code 取り扱い店舗物件コード | | 230000632628 230000632628 | Total units 総戸数 | | 35 units 35戸 | Intermediate fee 仲介手数料 | | 44,820 yen 4.482万円 | In addition ほか初期費用 | | Total 23,000 yen (Breakdown: Other expenses 23000 yen) 合計2.3万円(内訳:その他費用 23000円) | Remarks 備考 | | 290m to Seven-Eleven / Maruichi to store 580m / This listing is, Brokerage fee is 50% of the rent (special consumption tax). セブンイレブンまで290m/丸一ストアーまで580m/この物件は、仲介手数料が家賃の50%(別途消費税)です。 | Area information 周辺情報 | | Municipal Sasashima 740m EISHIN nursery to primary school 680m City Sasashima junior high school until the (elementary school) (junior high school) (kindergarten ・ 1700m Seven-Eleven (convenience store) up to 290m Maruichi store (super) up to 580m Nagoya Central Hospital until the nursery) (hospital) to 1300m 市立笹島小学校(小学校)まで680m市立笹島中学校(中学校)まで740m永信保育園(幼稚園・保育園)まで1700mセブンイレブン(コンビニ)まで290m丸一ストアー(スーパー)まで580m名古屋セントラル病院(病院)まで1300m |
Building appearance建物外観 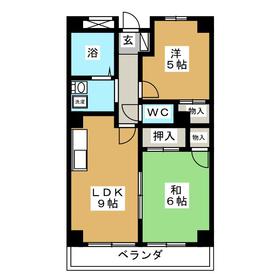
Living and room居室・リビング 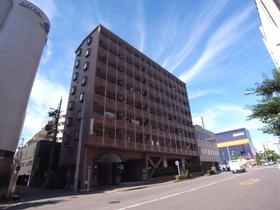
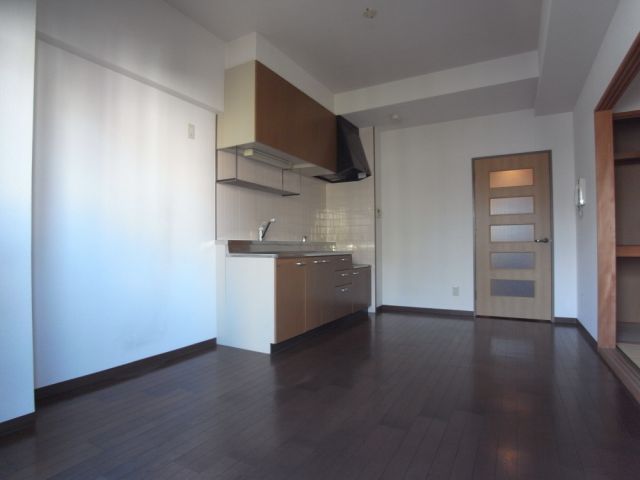 About 9 Pledge of living dining kitchen space
約9帖のリビングダイニングキッチンスペース
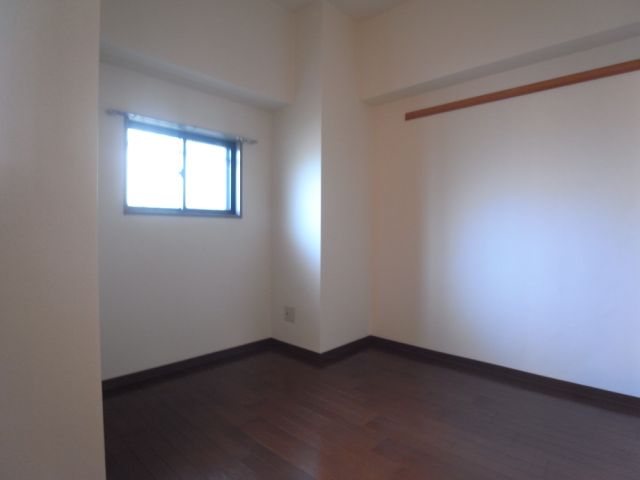 The north side of the Interoceanic
北側の洋間
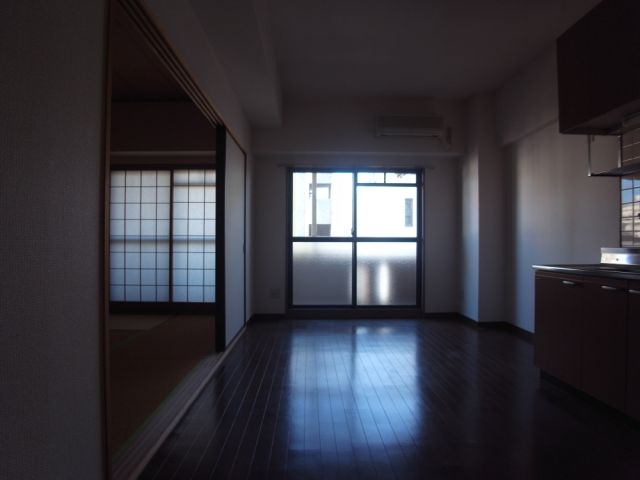 About 9 Pledge of south-facing living room
約9帖の南向きリビング
Kitchenキッチン 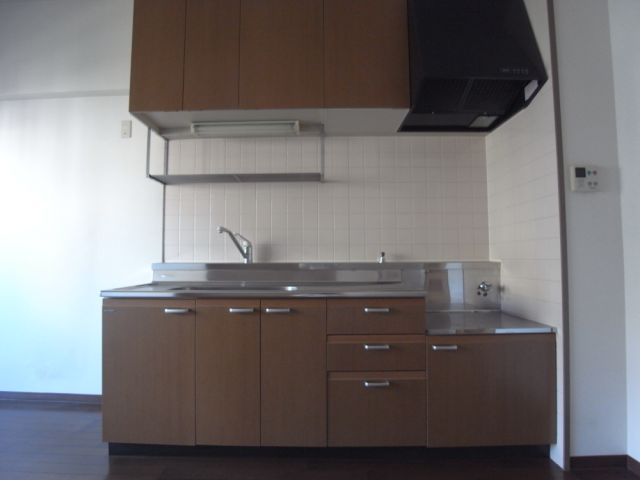 Two-burner gas stove can be installed kitchen
2口ガスコンロ設置可能なキッチン
Bathバス 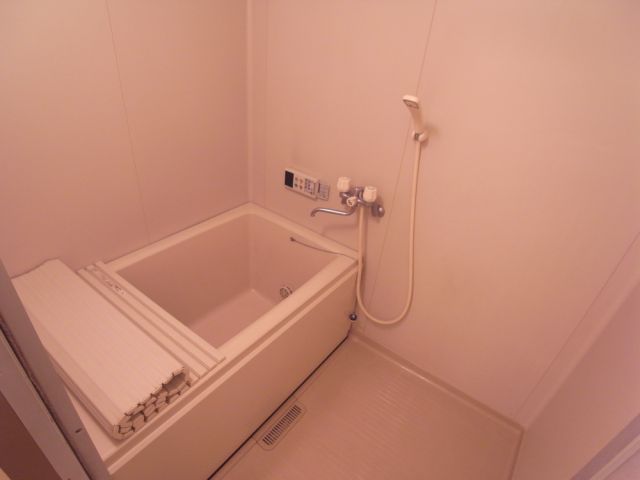 Clean bathroom
きれいな浴室
Toiletトイレ 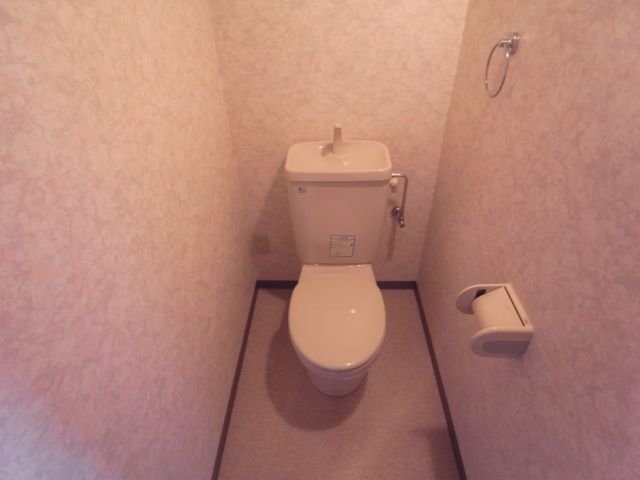 Clean toilet
きれいなトイレ
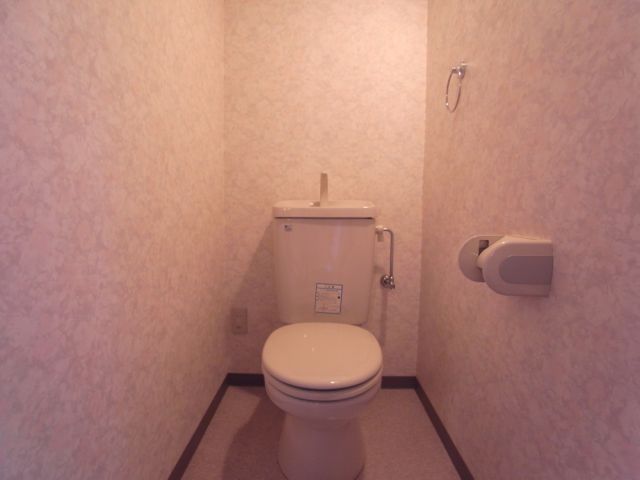 Toilet
トイレ
Other room spaceその他部屋・スペース 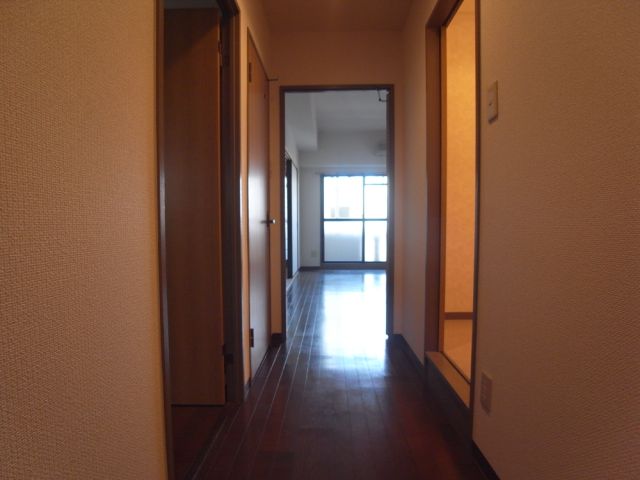 Is down the hall has spread is about 9 Pledge of living
廊下の先には約9帖のリビングが広がっています
Washroom洗面所 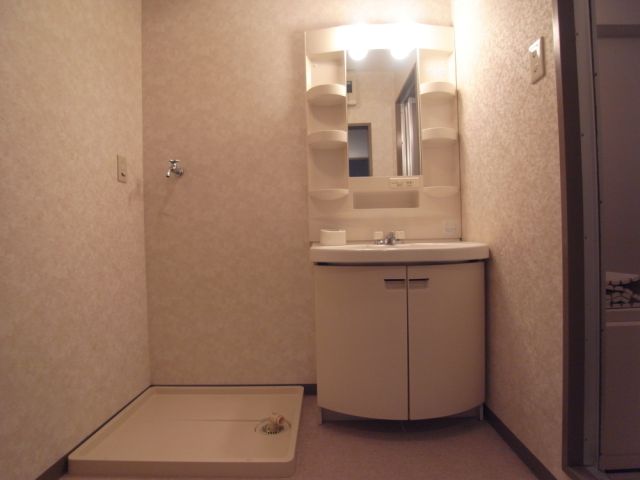 Independent sink and washing machine inside the room
独立洗面台と室内洗濯機置場
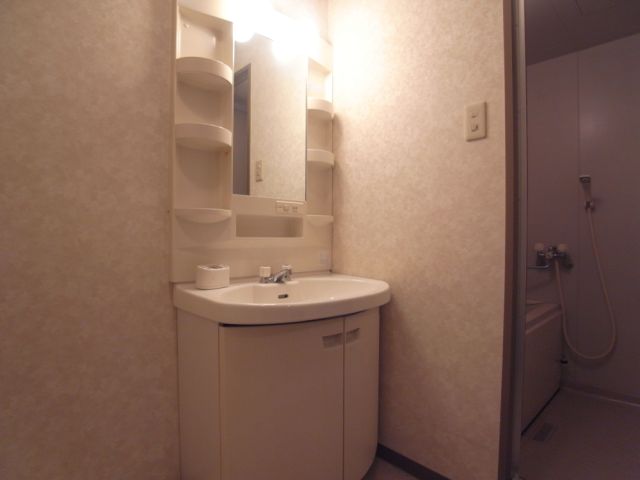 Independent wash basin
独立洗面台
Balconyバルコニー 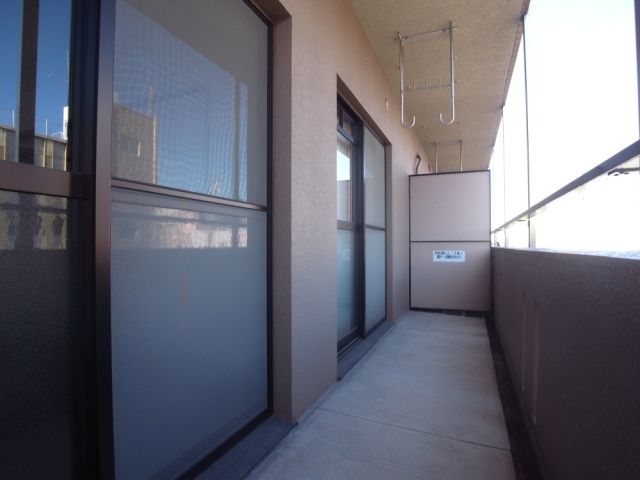 Veranda
ベランダ
Entrance玄関 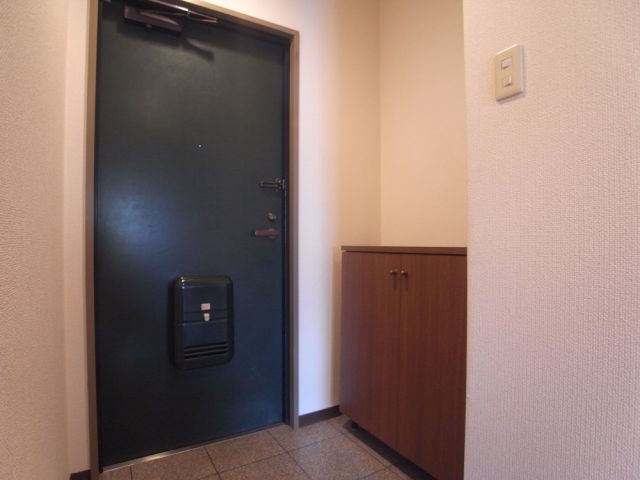 Entrance with cupboard
下駄箱付きの玄関
Supermarketスーパー 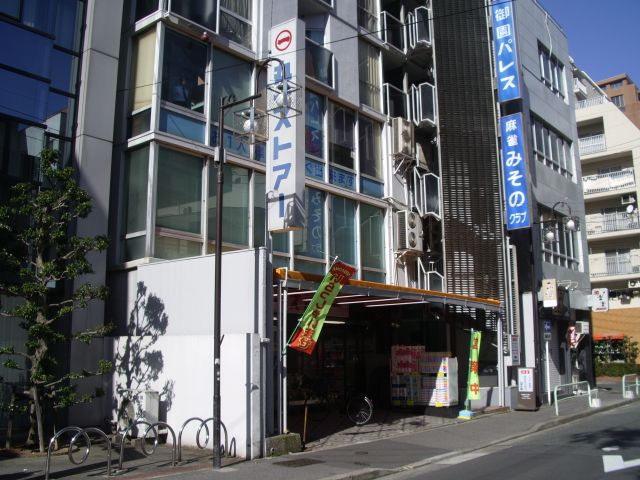 Maruichi to store (supermarket) 580m
丸一ストアー(スーパー)まで580m
Convenience storeコンビニ 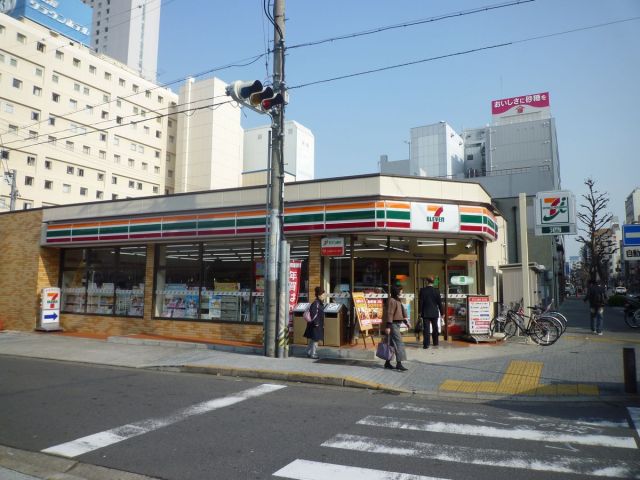 290m to Seven-Eleven (convenience store)
セブンイレブン(コンビニ)まで290m
Hospital病院 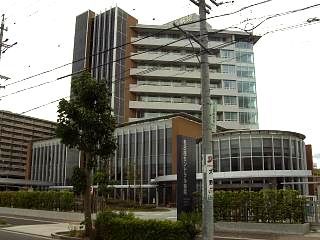 1300m to Nagoya Central Hospital (Hospital)
名古屋セントラル病院(病院)まで1300m
Location
|


















