Rentals » Tokai » Aichi Prefecture » Nakamura-ku, Nagoya
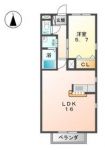 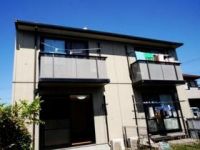
| Railroad-station 沿線・駅 | | Subway Higashiyama Line / Troop headquarters 地下鉄東山線/本陣 | Address 住所 | | Aichi Prefecture, Nakamura-ku, Nagoya, Hibitsu cho 3 愛知県名古屋市中村区日比津町3 | Walk 徒歩 | | 17 minutes 17分 | Rent 賃料 | | 62,000 yen 6.2万円 | Management expenses 管理費・共益費 | | 3000 yen 3000円 | Deposit 保証金 | | 124,000 yen 12.4万円 | Floor plan 間取り | | 1LDK 1LDK | Occupied area 専有面積 | | 50.6 sq m 50.6m2 | Direction 向き | | South 南 | Type 種別 | | Apartment アパート | Year Built 築年 | | Built 14 years 築14年 | | Spacious is the introduction of LDK15 tatami rooms. Storage enhancement. Popular counter kitchen. 広々LDK15帖のお部屋のご紹介です。収納充実。人気のカウンターキッチン。 |
| Bus toilet by, balcony, Air conditioning, Gas stove correspondence, closet, Flooring, TV interphone, Indoor laundry location, Facing south, Corner dwelling unit, Bicycle-parking space, CATV, Immediate Available, top floor, Face-to-face kitchen, With lighting, All room Western-style, 2 wayside Available, LDK15 tatami mats or more, Dimple key, 3 station more accessible, Our managed properties, Deposit ・ Key money unnecessary バストイレ別、バルコニー、エアコン、ガスコンロ対応、クロゼット、フローリング、TVインターホン、室内洗濯置、南向き、角住戸、駐輪場、CATV、即入居可、最上階、対面式キッチン、照明付、全居室洋室、2沿線利用可、LDK15畳以上、ディンプルキー、3駅以上利用可、当社管理物件、敷金・礼金不要 |
Property name 物件名 | | Rental housing in Aichi Prefecture, Nakamura-ku, Nagoya, Hibitsu cho 3 honjin station [Rental apartment ・ Apartment] information Property Details 愛知県名古屋市中村区日比津町3 本陣駅の賃貸住宅[賃貸マンション・アパート]情報 物件詳細 | Transportation facilities 交通機関 | | Subway Higashiyama Line / Ayumi Honjin 17 minutes
Subway Higashiyama Line / Nakamura, the Japanese Red Cross walk 17 minutes
Meitetsu Nagoya Main Line / Eisei walk 21 minutes 地下鉄東山線/本陣 歩17分
地下鉄東山線/中村日赤 歩17分
名鉄名古屋本線/栄生 歩21分
| Floor plan details 間取り詳細 | | Hiroshi 5 LDK15 洋5 LDK15 | Construction 構造 | | Steel frame 鉄骨 | Story 階建 | | Second floor / 2-story 2階/2階建 | Built years 築年月 | | March 2001 2001年3月 | Nonlife insurance 損保 | | 20,000 yen two years 2万円2年 | Parking lot 駐車場 | | On-site 8000 yen 敷地内8000円 | Move-in 入居 | | Immediately 即 | Trade aspect 取引態様 | | Mediation 仲介 | Property code 取り扱い店舗物件コード | | P19-3902 P19-3902 | Total units 総戸数 | | 4 units 4戸 | Guarantor agency 保証人代行 | | Guarantee company Available Available 保証会社利用可 利用可 | In addition ほか初期費用 | | Total 01,000 yen (Breakdown: neighborhood association entrance fee: 1000 yen) 合計0.1万円(内訳:町内会入会金:1000円) | Other expenses ほか諸費用 | | Town fee: 250 yen / 1 month, CATV Cost: 525 yen / 1 month 町内会費:250円/1ヵ月、CATV費用:525円/1ヵ月 | Remarks 備考 | | Patrol management 巡回管理 | Area information 周辺情報 | | Park 560m to 550m to 420m super up to 360m eateries until 100m convenience store until (Other) (Other) (Other) (Other) Dental (Other) 公園(その他)まで100mコンビニ(その他)まで360m飲食店(その他)まで420mスーパー(その他)まで550m歯科(その他)まで560m |
Building appearance建物外観 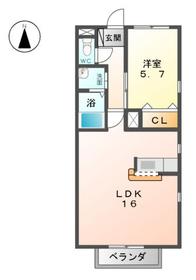
Living and room居室・リビング 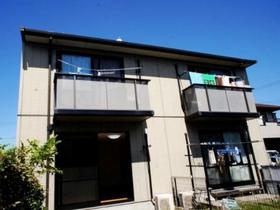
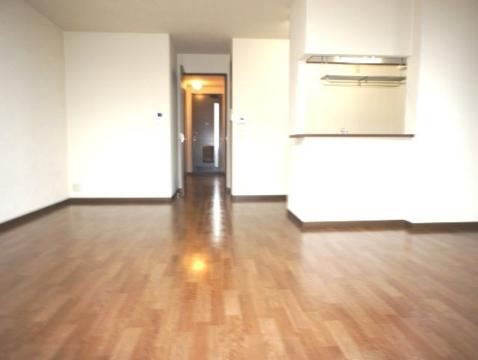 Living
リビング
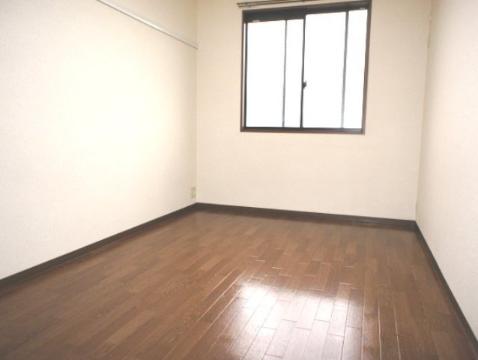 Western style room
洋室
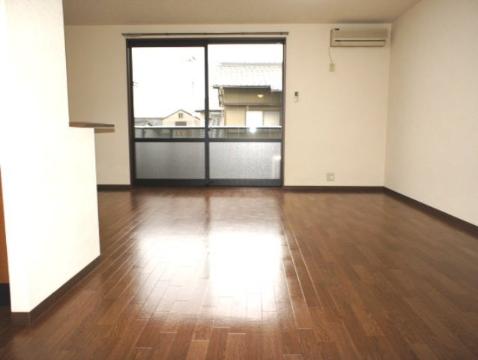 Living
リビング
Kitchenキッチン 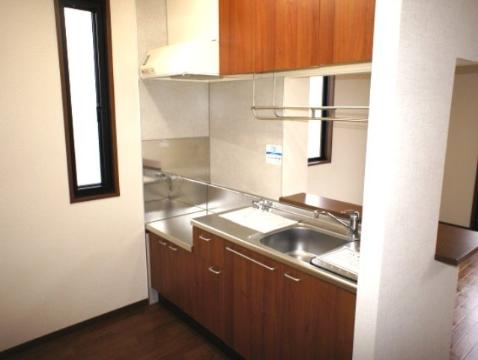 Kitchen
キッチン
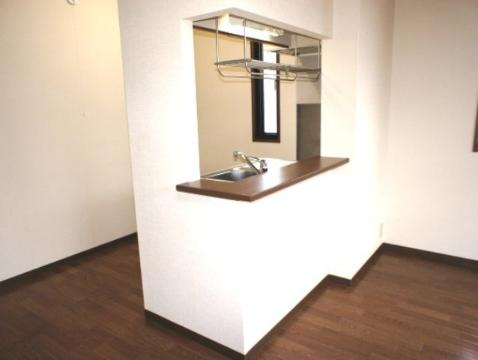 Counter Kitchen
カウンターキッチン
Bathバス 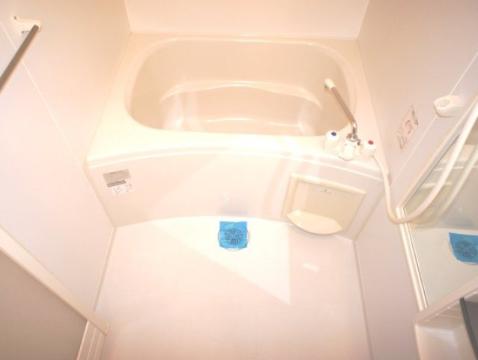 Bathroom
浴室
Toiletトイレ 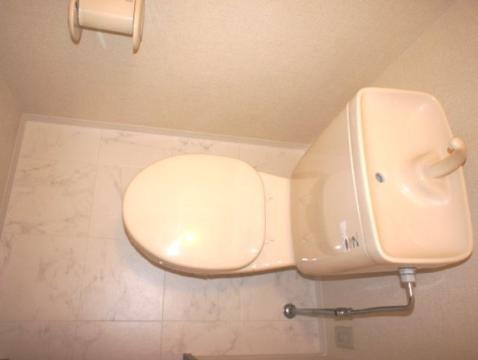 WC
WC
Receipt収納 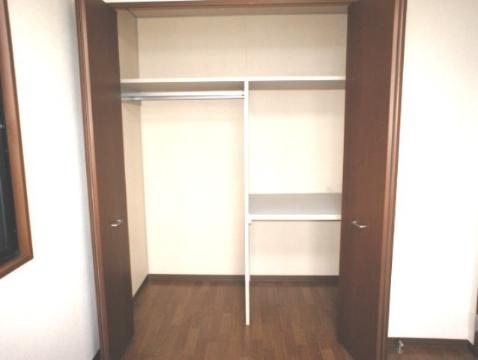 closet
クローゼット
Other room spaceその他部屋・スペース 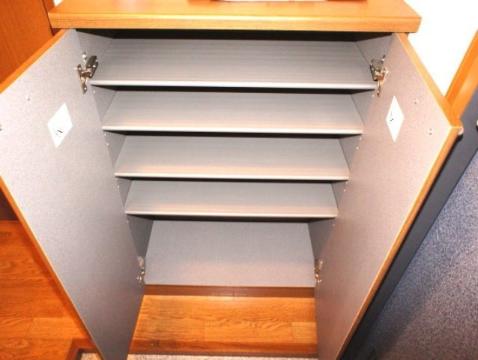 Cupboard
下駄箱
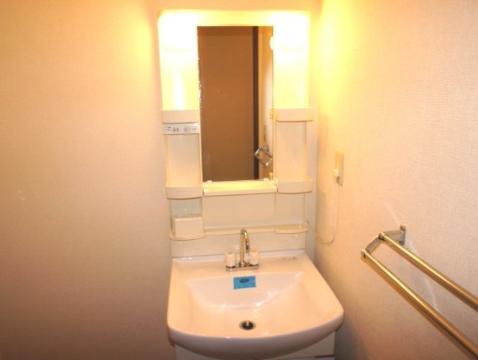 Independent wash basin
独立洗面台
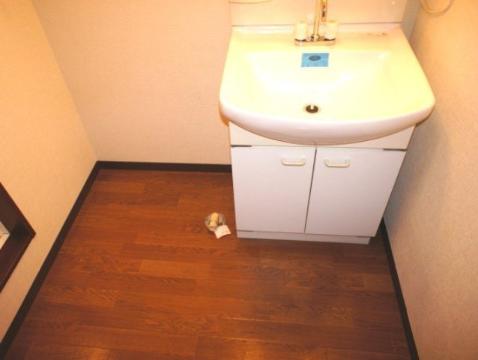 Laundry Area
洗濯機置場
Entrance玄関 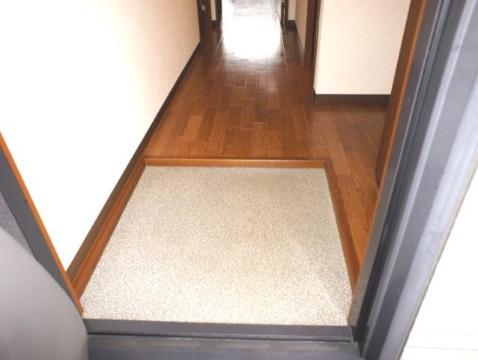 Entrance
玄関
Otherその他 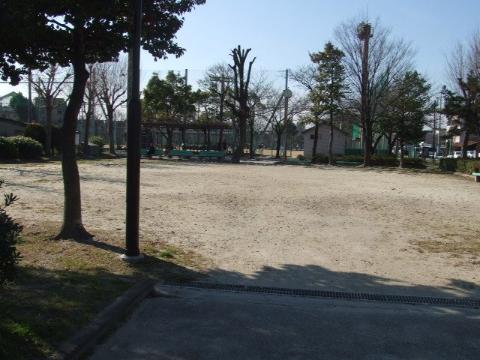 100m to the park (Other)
公園(その他)まで100m
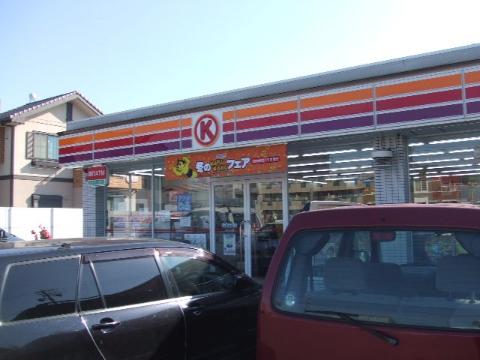 360m to a convenience store (Other)
コンビニ(その他)まで360m
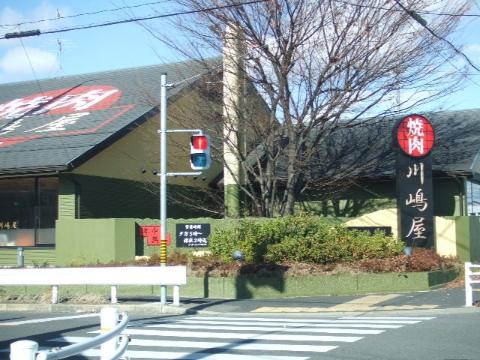 420m to restaurant (Other)
飲食店(その他)まで420m
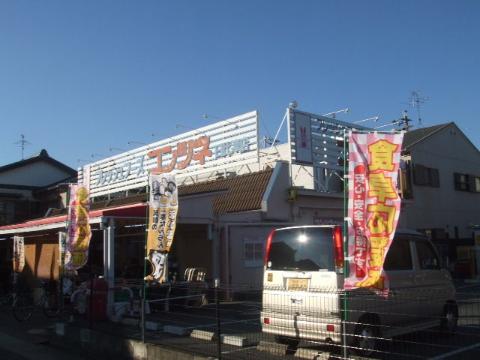 550m to super (Other)
スーパー(その他)まで550m
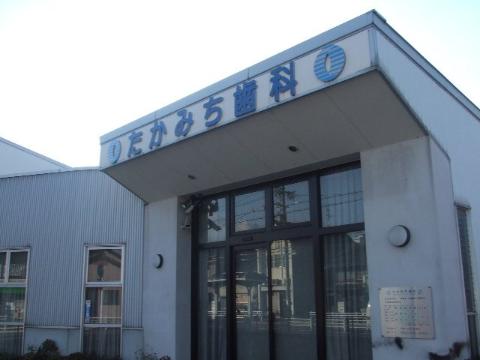 560m to dental (Other)
歯科(その他)まで560m
Location
|




















