Rentals » Tokai » Aichi Prefecture » Nagoya, Nishi-ku
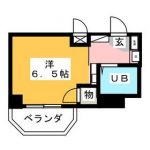 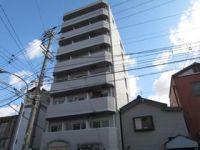
| Railroad-station 沿線・駅 | | Subway Tsurumai / Shonai Dori 地下鉄鶴舞線/庄内通 | Address 住所 | | Nagoya, Aichi Prefecture, Nishi-ku, Shonai Dori 4 愛知県名古屋市西区庄内通4 | Walk 徒歩 | | 5 minutes 5分 | Rent 賃料 | | 29,000 yen 2.9万円 | Management expenses 管理費・共益費 | | 6000 yen 6000円 | Floor plan 間取り | | One-room ワンルーム | Occupied area 専有面積 | | 17.25 sq m 17.25m2 | Direction 向き | | East 東 | Type 種別 | | Mansion マンション | Year Built 築年 | | Built 19 years 築19年 | | Forest Shonai Dori フォレスト庄内通 |
| balcony, Air conditioning, Elevator, Optical fiber, Electric stove, 3 station more accessible, Within a 5-minute walk station, Year Available, Fiscal year Available, Deposit ・ Key money unnecessary バルコニー、エアコン、エレベーター、光ファイバー、電気コンロ、3駅以上利用可、駅徒歩5分以内、年内入居可、年度内入居可、敷金・礼金不要 |
Property name 物件名 | | Rental housing of Nagoya, Aichi Prefecture, Nishi-ku, Shonai Dori 4 Shonai Dori Station [Rental apartment ・ Apartment] information Property Details 愛知県名古屋市西区庄内通4 庄内通駅の賃貸住宅[賃貸マンション・アパート]情報 物件詳細 | Transportation facilities 交通機関 | | Subway Tsurumai / Shonai Dori walk 5 minutes
Subway Meijo Line / Ayumi Kurokawa 36 minutes
Subway Tsurumai / Joshin walk 22 minutes 地下鉄鶴舞線/庄内通 歩5分
地下鉄名城線/黒川 歩36分
地下鉄鶴舞線/浄心 歩22分
| Construction 構造 | | Rebar Con 鉄筋コン | Story 階建 | | 7th floor / 8-story 7階/8階建 | Built years 築年月 | | March 1995 1995年3月 | Nonlife insurance 損保 | | The main 要 | Move-in 入居 | | '14 Years late January '14年1月下旬 | Trade aspect 取引態様 | | Mediation 仲介 | Property code 取り扱い店舗物件コード | | 230003625710 230003625710 | Total units 総戸数 | | 30 units 30戸 | Intermediate fee 仲介手数料 | | 1.5225 yen 1.5225万円 | Other expenses ほか諸費用 | | Town dues / Month 240 yen / Other 1000 yen 町内会費/月240円/その他1000円 | Remarks 備考 | | 330m to Circle K / Miyuki until Mall 1100m / Patrol management サークルKまで330m/ミユキモールまで1100m/巡回管理 | Area information 周辺情報 | | Municipal Ino 970m Katsura kindergarten to elementary school 1100m City Nazuka junior high school until the (elementary school) (junior high school) (kindergarten ・ To nursery school) to 1100m Circle K (convenience store) up to 330m Miyuki Mall (shopping center) 1100m to 1100m Yamanaka (super) 市立稲生小学校(小学校)まで1100m市立名塚中学校(中学校)まで970m桂幼稚園(幼稚園・保育園)まで1100mサークルK(コンビニ)まで330mミユキモール(ショッピングセンター)まで1100mヤマナカ(スーパー)まで1100m |
Building appearance建物外観 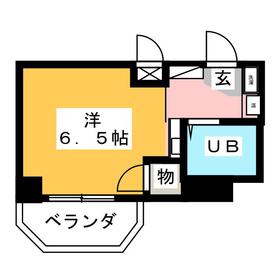
Living and room居室・リビング 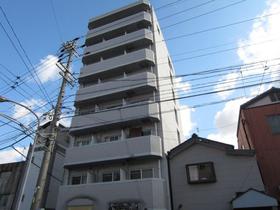
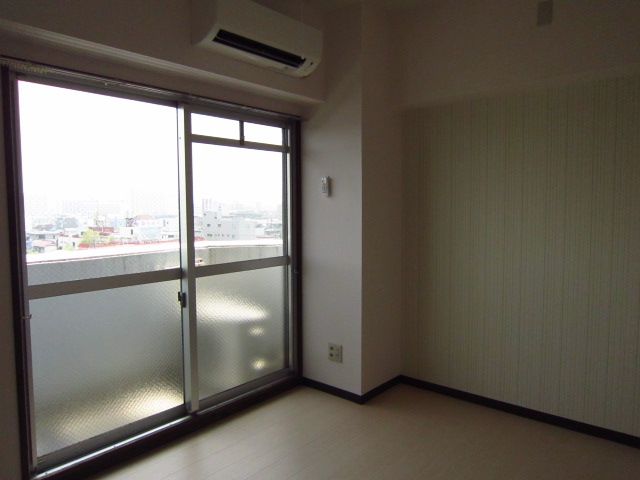 It is bright with large windows.
窓が大きくて明るいです。
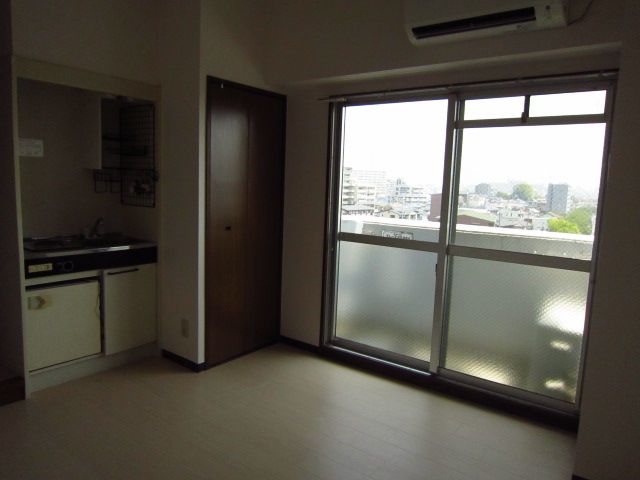
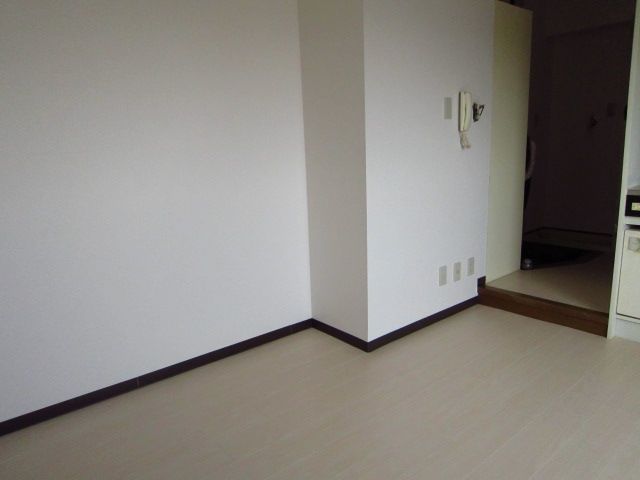
Kitchenキッチン 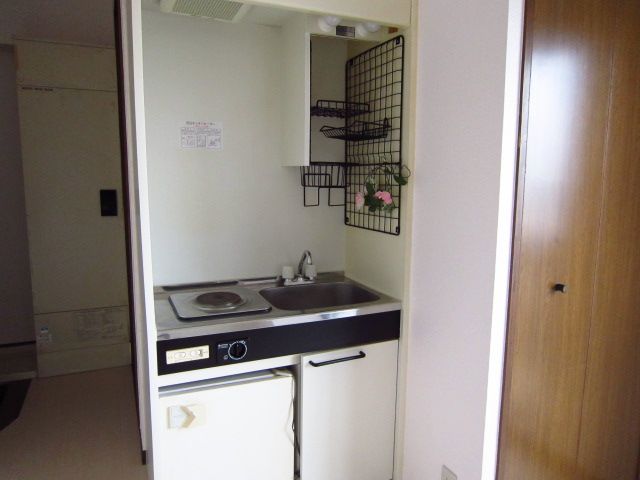 Fridge.
冷蔵庫付きです。
Bathバス 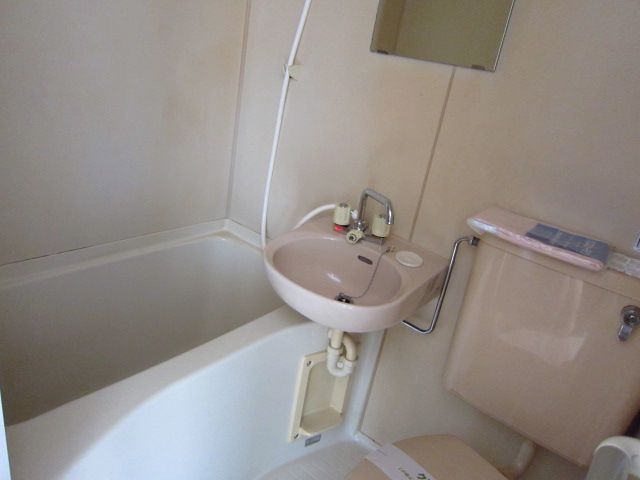 This is useful with a mirror.
鏡付きで便利です。
Toiletトイレ 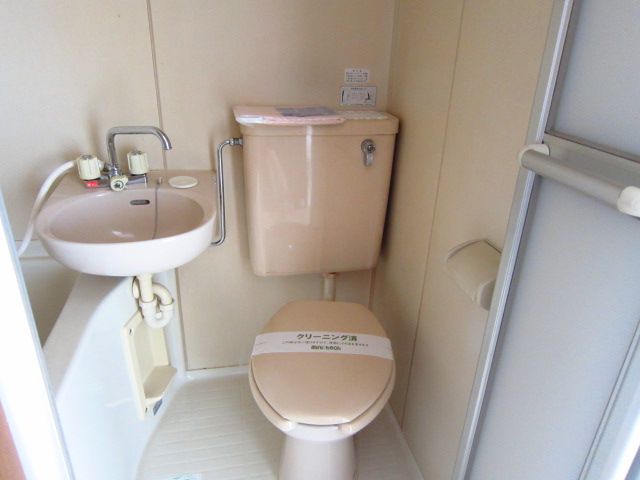 Is UB.
UBです。
Receipt収納 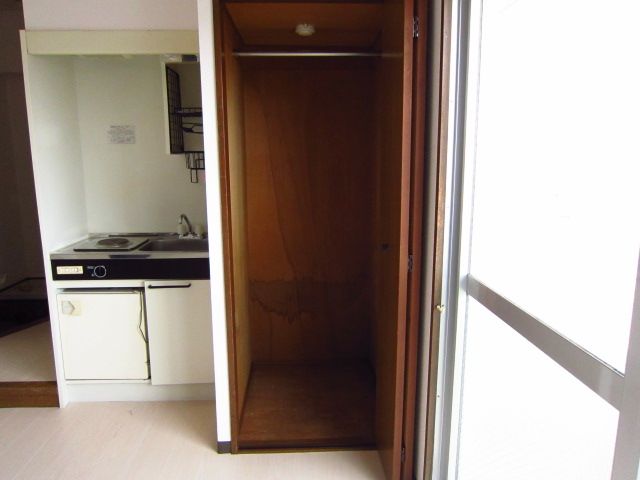 There is depth.
奥行きあります。
Other room spaceその他部屋・スペース 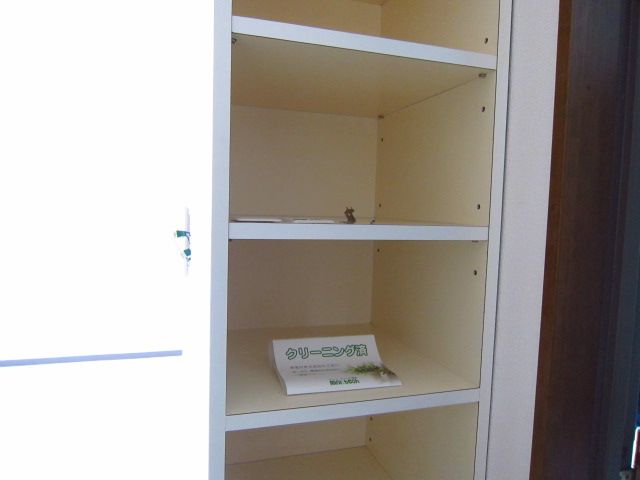
Balconyバルコニー 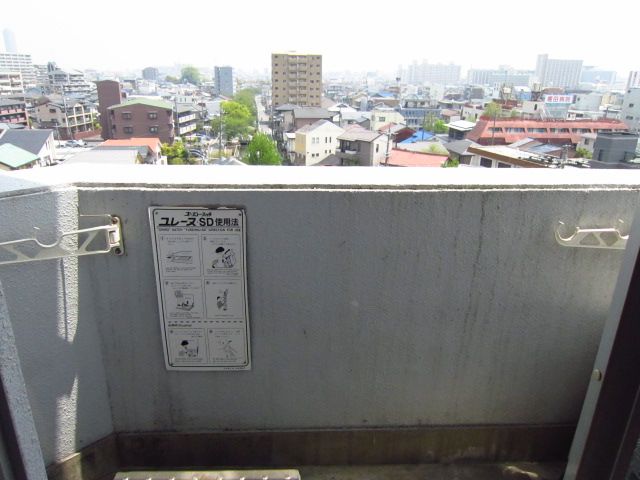
Other Equipmentその他設備 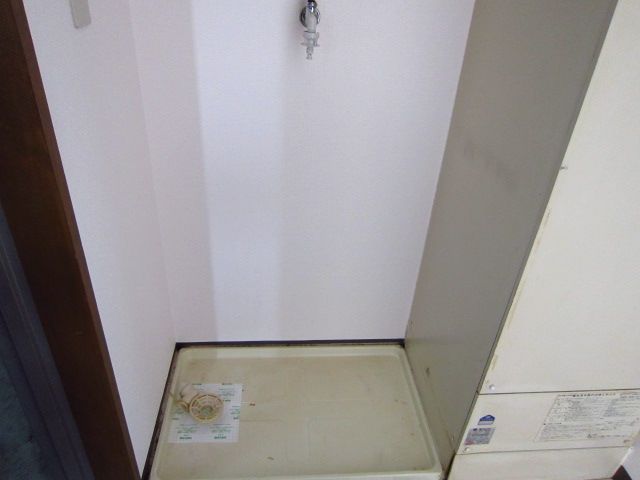
Entrance玄関 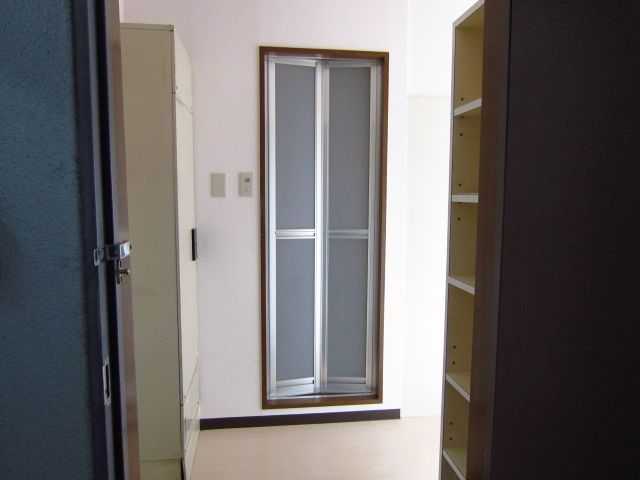
Shopping centreショッピングセンター 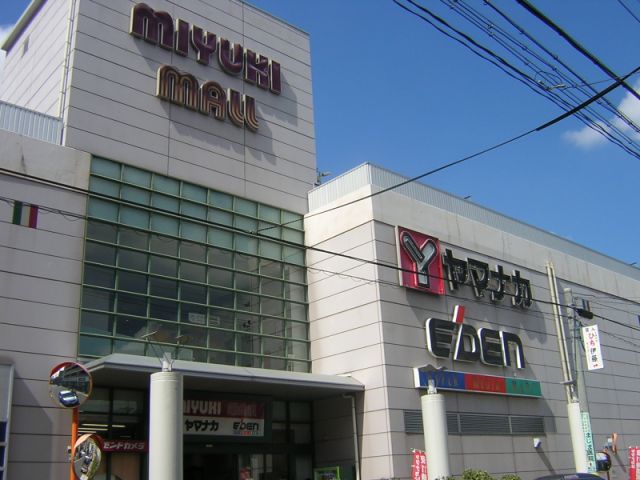 Miyuki 1100m until the mall (shopping center)
ミユキモール(ショッピングセンター)まで1100m
Supermarketスーパー 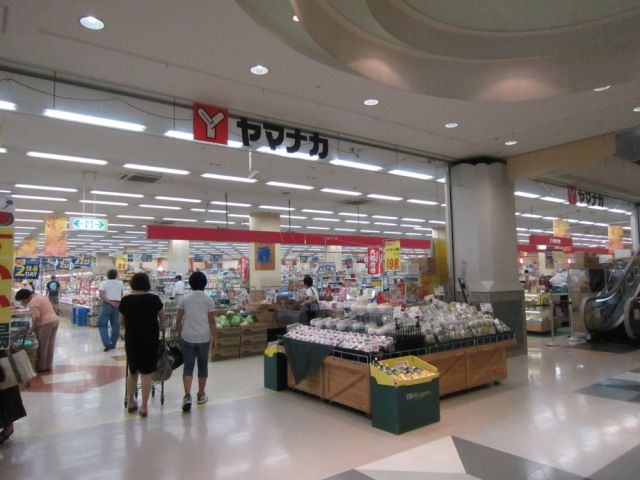 Yamanaka until the (super) 1100m
ヤマナカ(スーパー)まで1100m
Convenience storeコンビニ 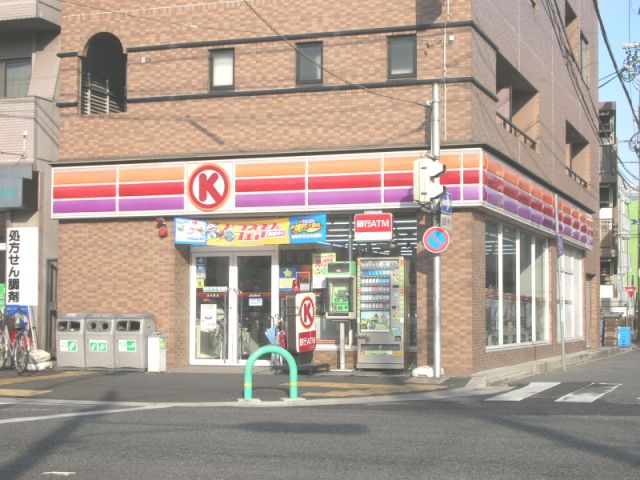 330m to the Circle K (convenience store)
サークルK(コンビニ)まで330m
Junior high school中学校 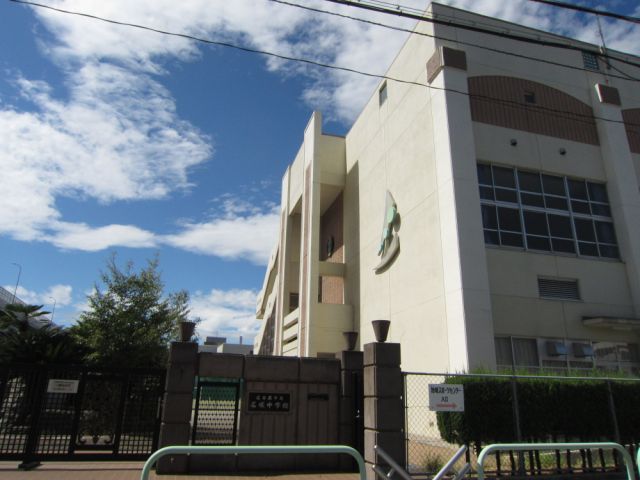 Municipal Nazuka until junior high school (junior high school) 970m
市立名塚中学校(中学校)まで970m
Primary school小学校 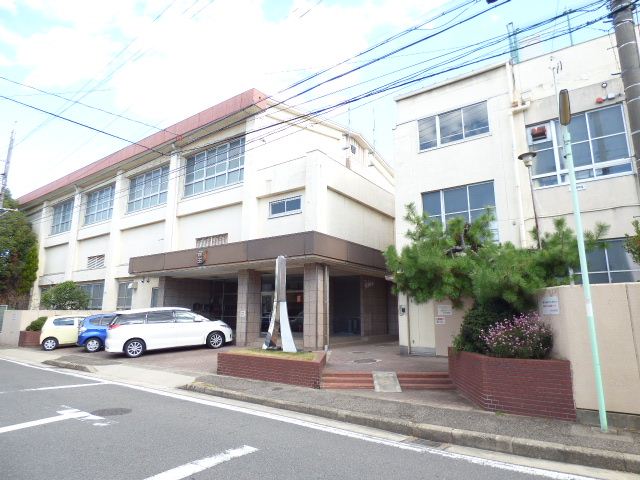 Municipal Ino up to elementary school (elementary school) 1100m
市立稲生小学校(小学校)まで1100m
Kindergarten ・ Nursery幼稚園・保育園 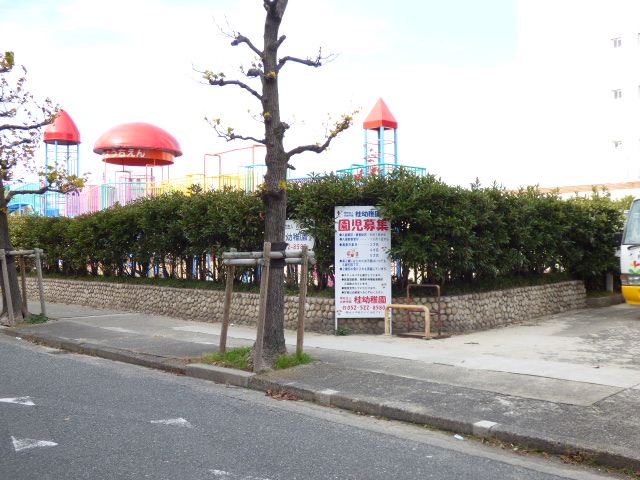 Katsura kindergarten (kindergarten ・ 1100m to the nursery)
桂幼稚園(幼稚園・保育園)まで1100m
Location
|




















