Rentals » Tokai » Aichi Prefecture » Nagoya, Nishi-ku
 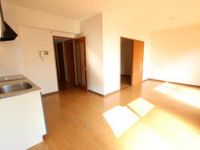
| Railroad-station 沿線・駅 | | Subway Tsurumai / Kami otai 地下鉄鶴舞線/上小田井 | Address 住所 | | Nagoya, Aichi Prefecture west Kujo-cho 愛知県名古屋市西区城町 | Bus バス | | 3 minutes 3分 | Walk 徒歩 | | 5 minutes 5分 | Rent 賃料 | | 68,000 yen 6.8万円 | Management expenses 管理費・共益費 | | 3780 yen 3780円 | Floor plan 間取り | | 2LDK 2LDK | Occupied area 専有面積 | | 59.44 sq m 59.44m2 | Direction 向き | | South 南 | Type 種別 | | Mansion マンション | Year Built 築年 | | Built 11 years 築11年 | | Manoir マノワール |
| Such era probably all-electric そういう時代でしょオール電化 |
| ☆ Since the all-electric, Gas is no charge at all. 1 minute surrounding environment is convenience store walk! Super is in the position of a 5-minute bicycle. There are meaningful life is here ☆ ☆オール電化なので、ガス料金は一切かかりません。周辺環境はコンビニ徒歩1分!スーパーは自転車で5分の位置にあります。有意義な暮らしがここにあります☆ |
| Bus toilet by, balcony, closet, Flooring, Washbasin with shower, TV interphone, auto lock, Indoor laundry location, Yang per good, Shoe box, System kitchen, Facing south, Dressing room, Seperate, Bathroom vanity, Bicycle-parking space, closet, CATV, Outer wall tiling, Key money unnecessary, A quiet residential area, Two-sided lighting, 3-neck over stove, IH cooking heater, Otobasu, With grill, All room Western-style, Walk-in closet, Guarantor unnecessary, Two tenants consultation, All-electric, All living room flooring, Entrance hall, Dimple key, Leafy residential area, High temperature difference between hot water formula, Outer wall concrete, Flat terrain, South living, Flat Floor, Fireproof structure, Earthquake-resistant structure, Mu front building, 3 station more accessible, Or more ceiling height 2.5m, Kazejo room, Plane parking, Our managed properties, LDK12 tatami mats or more, All room 6 tatami mats or more, Glass top stove, Kitchen 5 tatami more, Door to the washroom, Wide balcony, South balcony, BS, Interior renovation after the pass, Fiscal year Available, Guarantee company Available, Ventilation good バストイレ別、バルコニー、クロゼット、フローリング、シャワー付洗面台、TVインターホン、オートロック、室内洗濯置、陽当り良好、シューズボックス、システムキッチン、南向き、脱衣所、洗面所独立、洗面化粧台、駐輪場、押入、CATV、外壁タイル張り、礼金不要、閑静な住宅地、2面採光、3口以上コンロ、IHクッキングヒーター、オートバス、グリル付、全居室洋室、ウォークインクロゼット、保証人不要、二人入居相談、オール電化、全居室フローリング、玄関ホール、ディンプルキー、緑豊かな住宅地、高温差湯式、外壁コンクリート、平坦地、南面リビング、フラットフロア、耐火構造、耐震構造、前面棟無、3駅以上利用可、天井高2.5m以上、風除室、平面駐車場、当社管理物件、LDK12畳以上、全居室6畳以上、ガラストップコンロ、キッチン5畳以上、洗面所にドア、ワイドバルコニー、南面バルコニー、BS、内装リフォーム後渡、年度内入居可、保証会社利用可、通風良好 |
Property name 物件名 | | Rental housing of Nagoya, Aichi Prefecture west Kujo-cho, kami otai Station [Rental apartment ・ Apartment] information Property Details 愛知県名古屋市西区城町 上小田井駅の賃貸住宅[賃貸マンション・アパート]情報 物件詳細 | Transportation facilities 交通機関 | | Subway Tsurumai / Kami otai bus 3 minutes (bus stop) Ayumi Hirata 5 minutes
Subway Tsurumai / Kami otai walk 17 minutes
Meitetsu Inuyama Line / Ayumi Nishiharu 26 minutes 地下鉄鶴舞線/上小田井 バス3分 (バス停)平田 歩5分
地下鉄鶴舞線/上小田井 歩17分
名鉄犬山線/西春 歩26分
| Floor plan details 間取り詳細 | | Hiroshi 6 Hiroshi 6 LDK14 洋6 洋6 LDK14 | Construction 構造 | | Rebar Con 鉄筋コン | Story 階建 | | 1st floor / Three-story 1階/3階建 | Built years 築年月 | | March 2004 2004年3月 | Nonlife insurance 損保 | | 20,000 yen two years 2万円2年 | Parking lot 駐車場 | | On-site 6,000 yen 敷地内6000円 | Move-in 入居 | | Immediately 即 | Trade aspect 取引態様 | | Mediation 仲介 | Conditions 条件 | | Children Allowed 子供可 | Guarantor agency 保証人代行 | | Zenhoren use 必 guarantee fee: 80 percent of the rent total ※ No renewal fee 全保連利用必 保証料:家賃総額の80% ※更新料無し | In addition ほか初期費用 | | Total 98,000 yen (Breakdown: repair costs contribution) 合計9.8万円(内訳:修繕費分担金) | Remarks 備考 | | MALE & Co. / 412m until the Super Yamato Hirata shop / Patrol management MALE&Co.モゾワンダーシまで1956m/スーパーヤマト平田店まで412m/巡回管理 | Area information 周辺情報 | | MALE & Co. ・ 168m to 345m Gifu Shinkin Bank Hirata Branch (Bank) to the nursery) MALE&Co.モゾワンダーシティ店(ショッピングセンター)まで1956mスーパーヤマト平田店(スーパー)まで412mファミリーマート城町店(コンビニ)まで156mジップドラッグ白沢城西店(ドラッグストア)まで450m平田保育園(幼稚園・保育園)まで345m岐阜信用金庫平田支店(銀行)まで168m |
Living and room居室・リビング 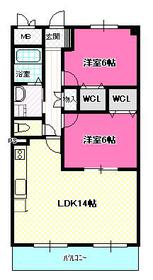
Building appearance建物外観 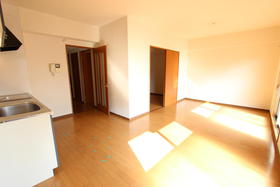
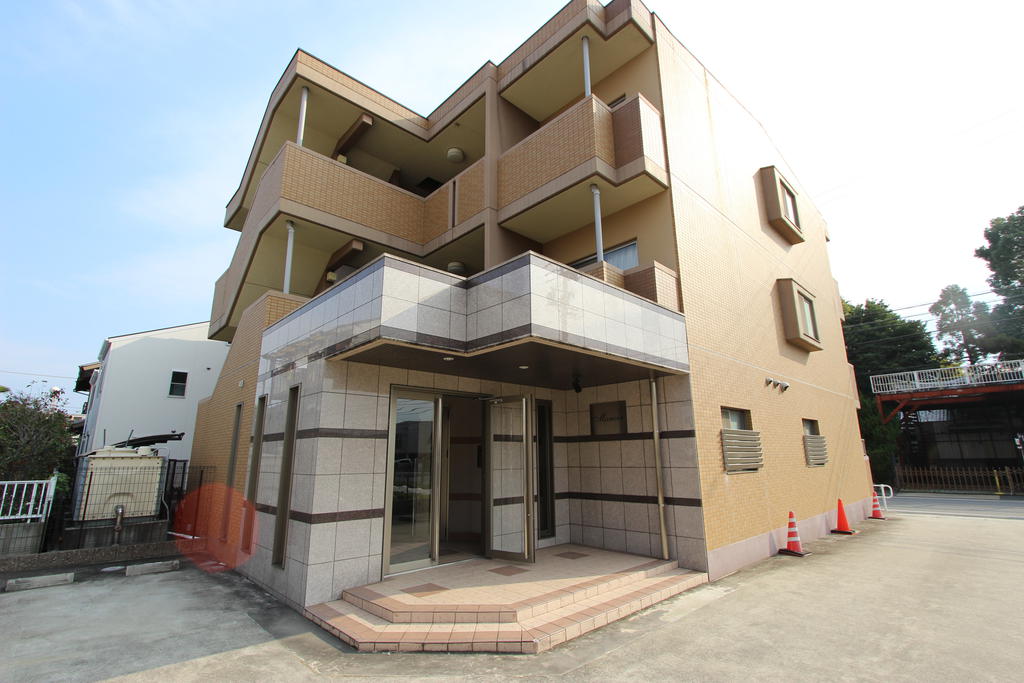
Living and room居室・リビング 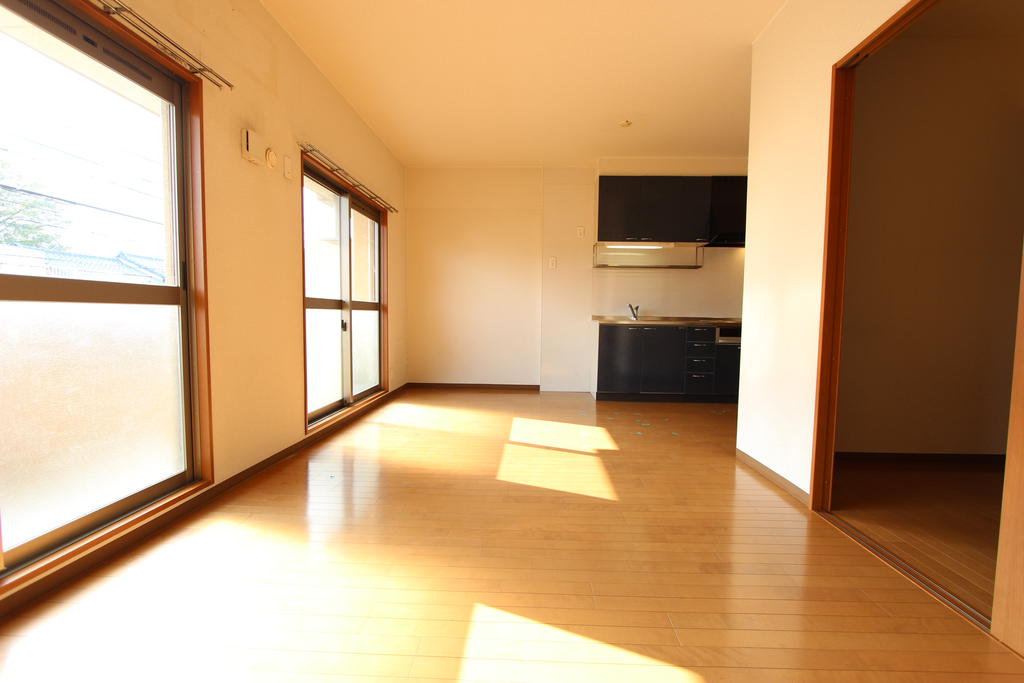
Kitchenキッチン 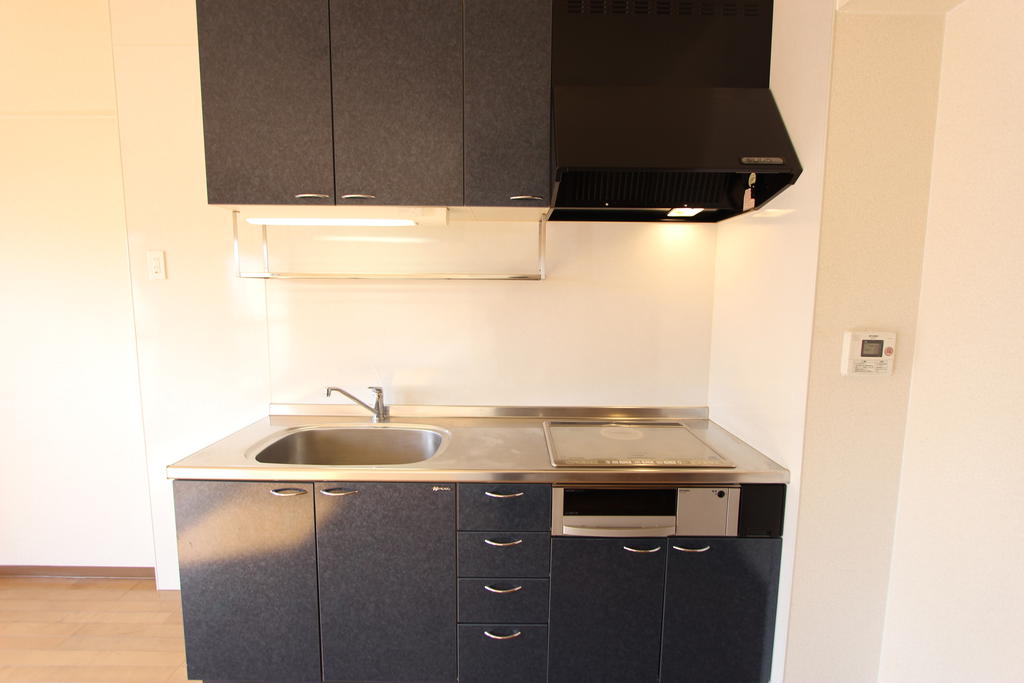
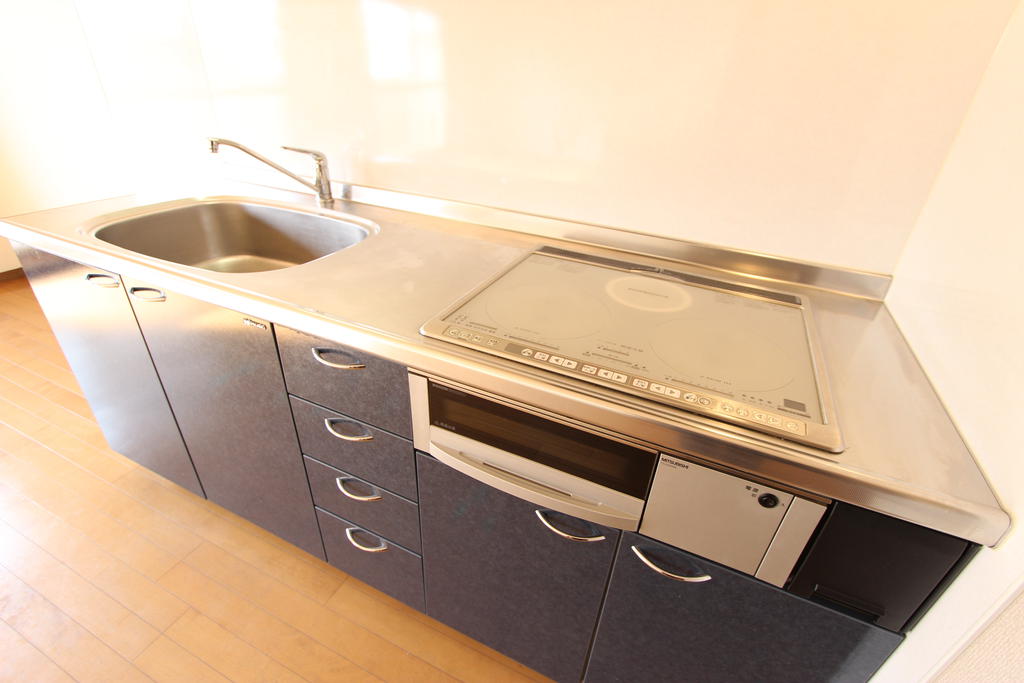
Bathバス 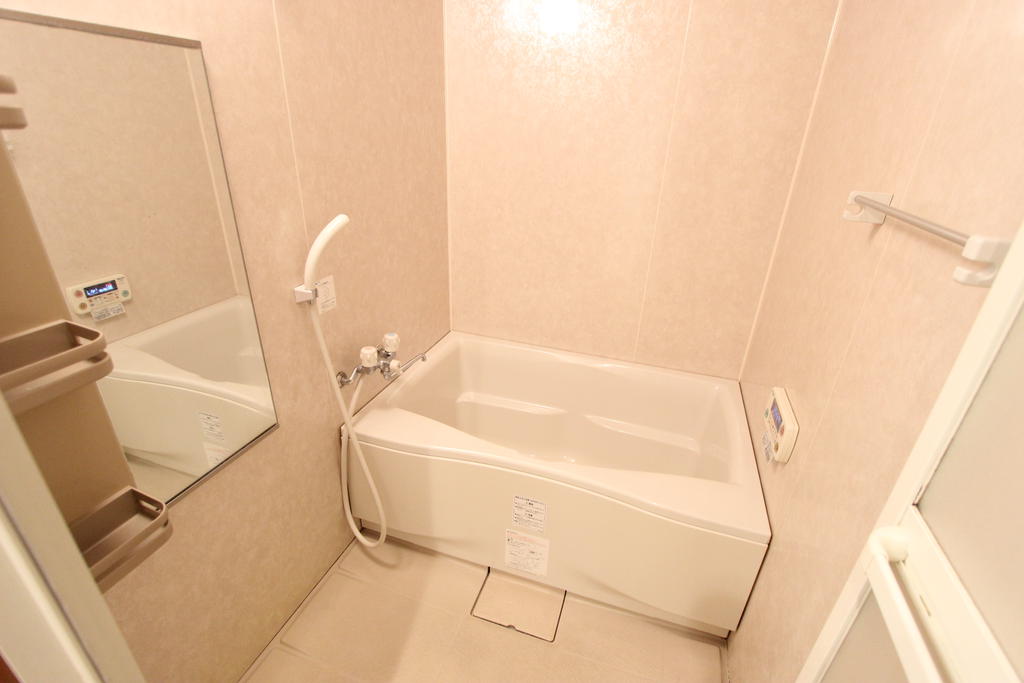
Toiletトイレ 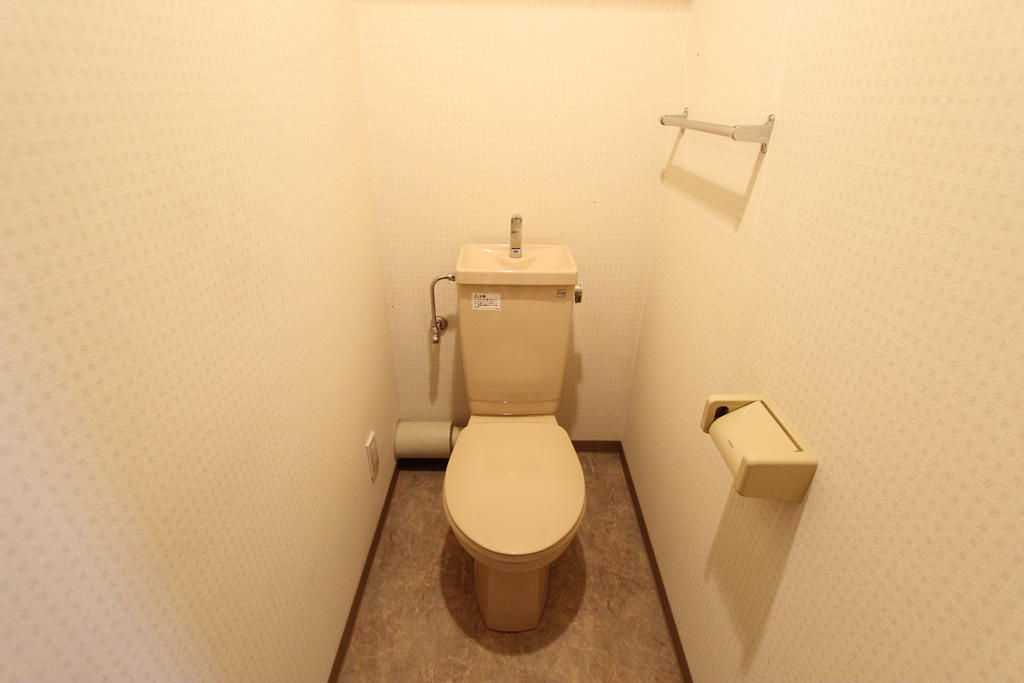
Other room spaceその他部屋・スペース 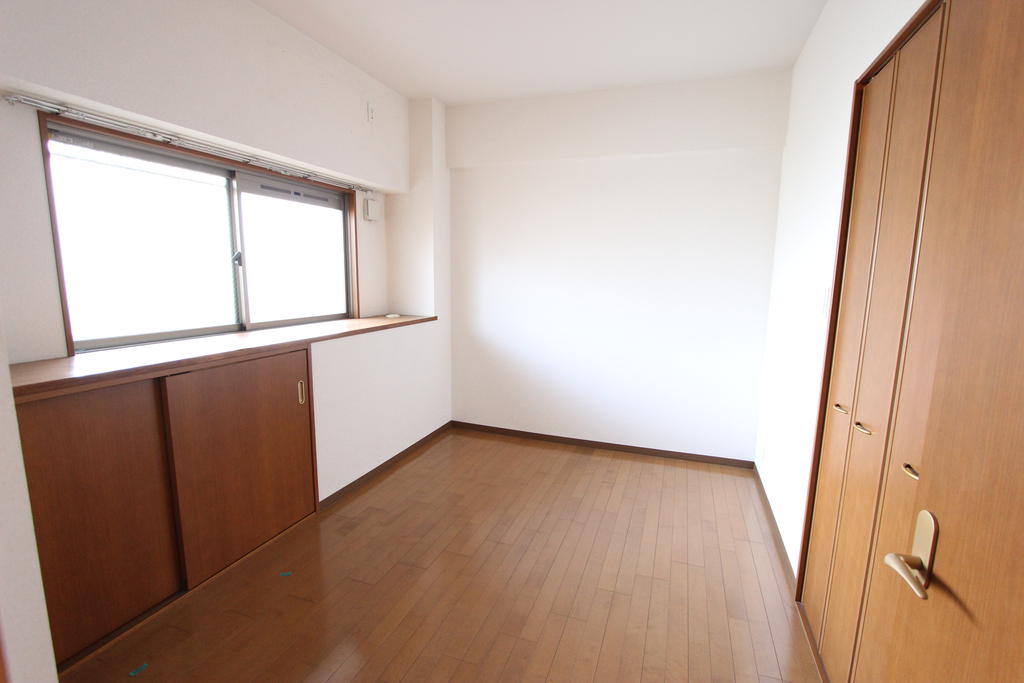
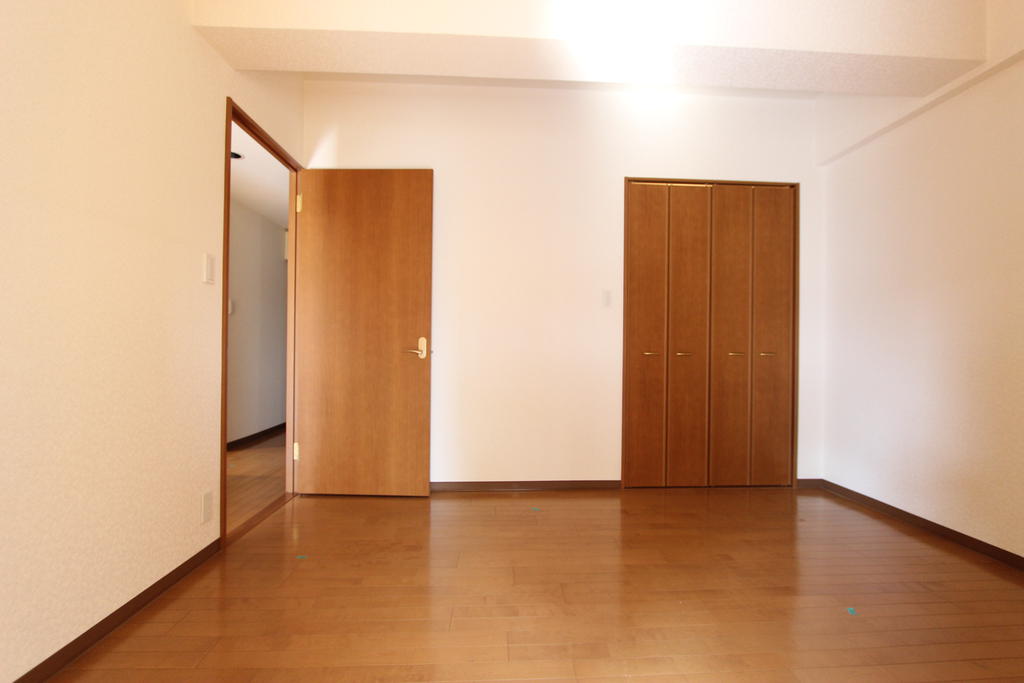
Washroom洗面所 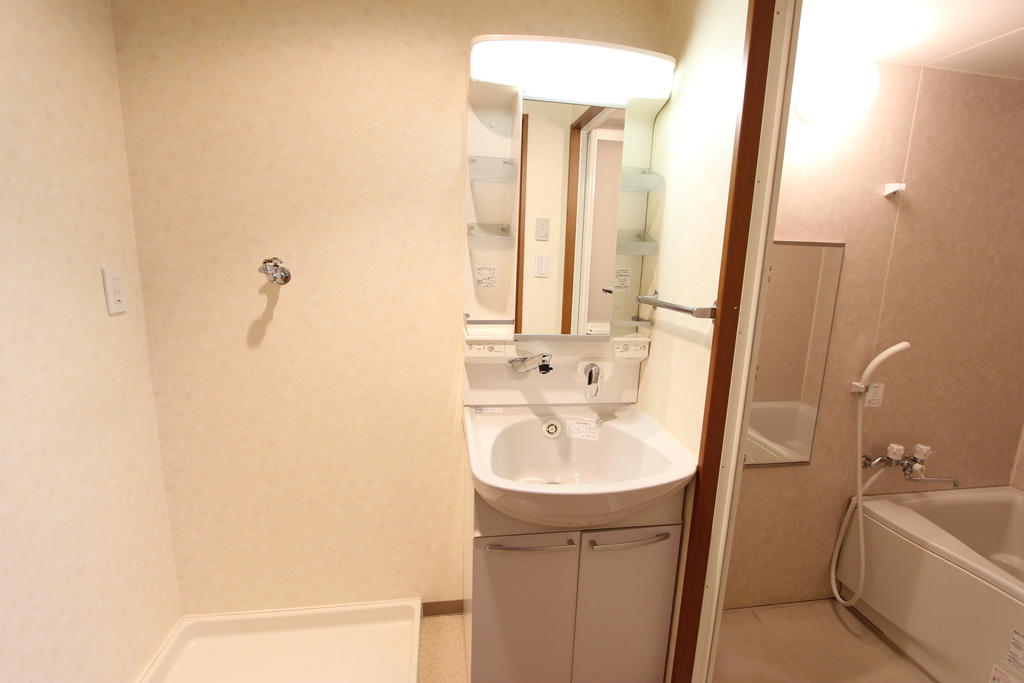
Balconyバルコニー 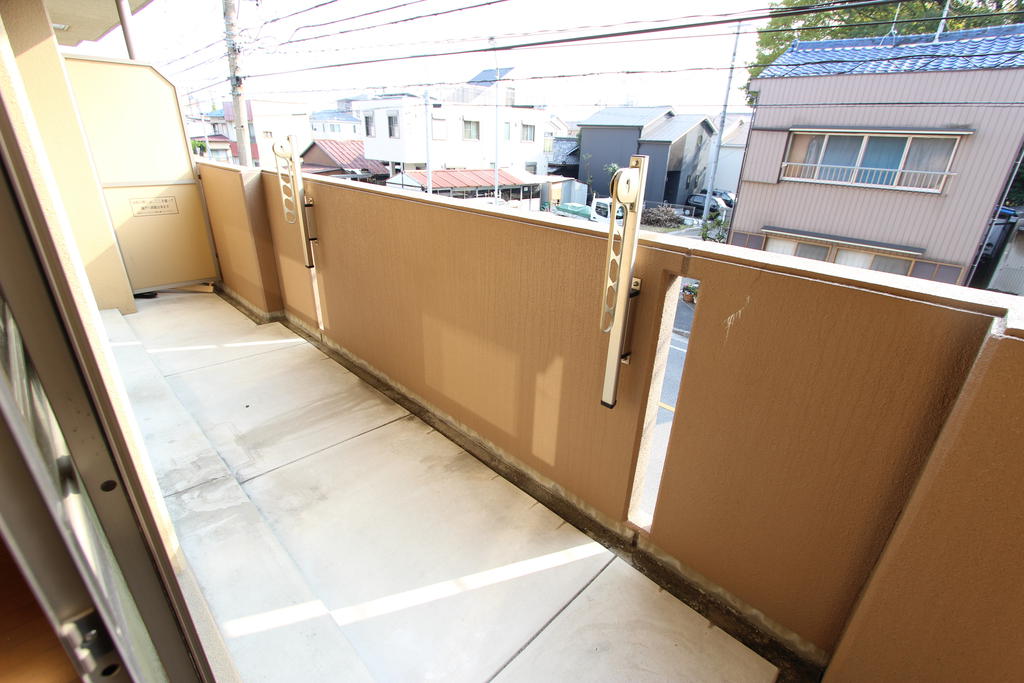
Securityセキュリティ 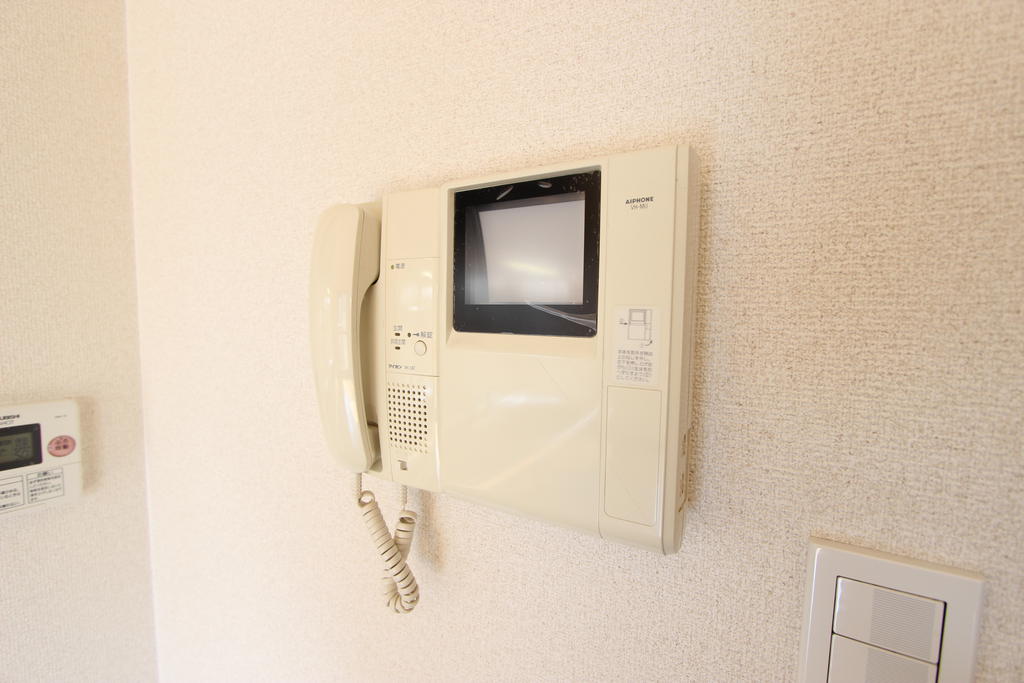
Entrance玄関 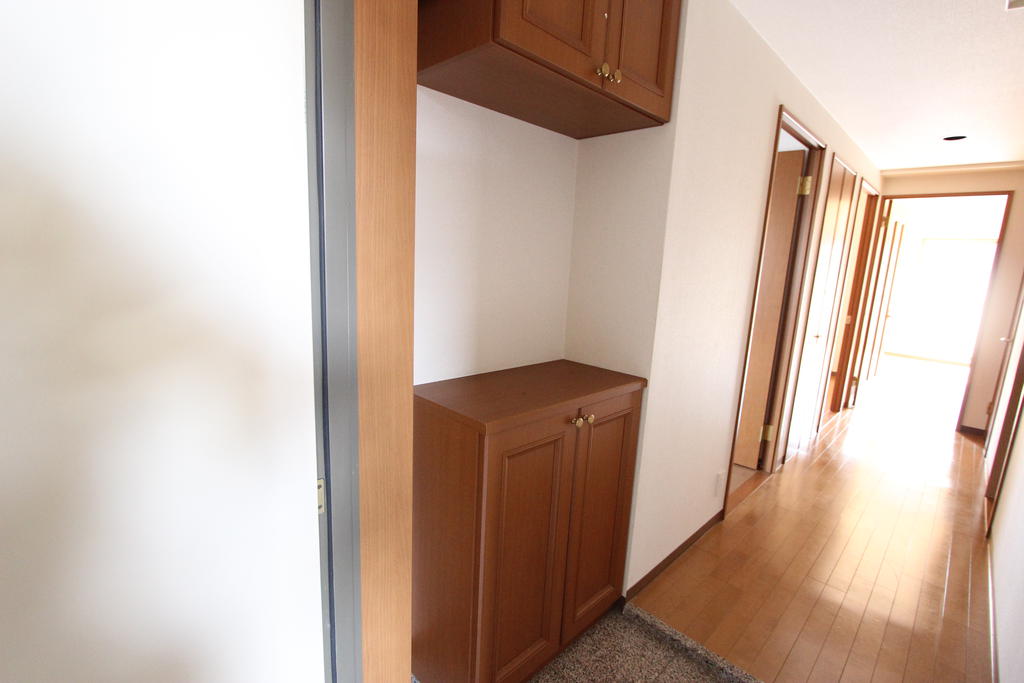
Shopping centreショッピングセンター 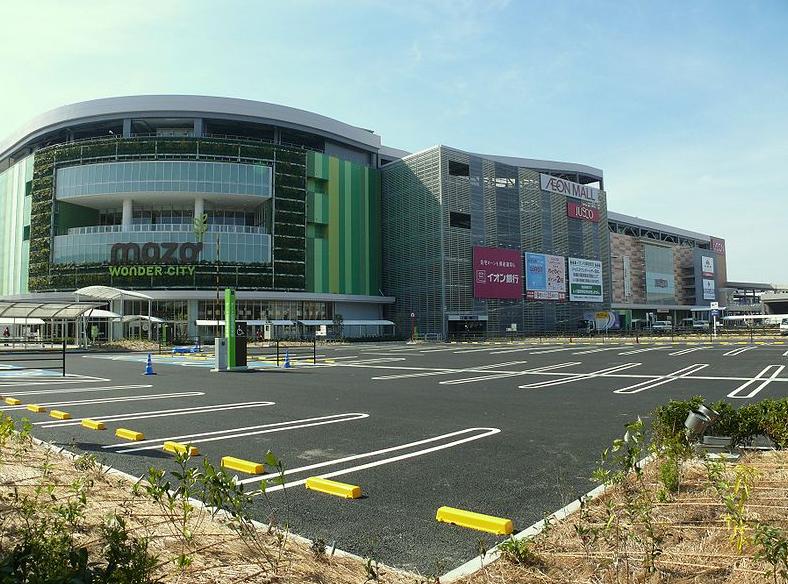 MALE & Co.
MALE&Co.モゾワンダーシティ店(ショッピングセンター)まで1956m
Supermarketスーパー 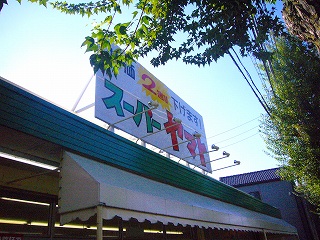 412m until the Super Yamato Hirata store (Super)
スーパーヤマト平田店(スーパー)まで412m
Convenience storeコンビニ 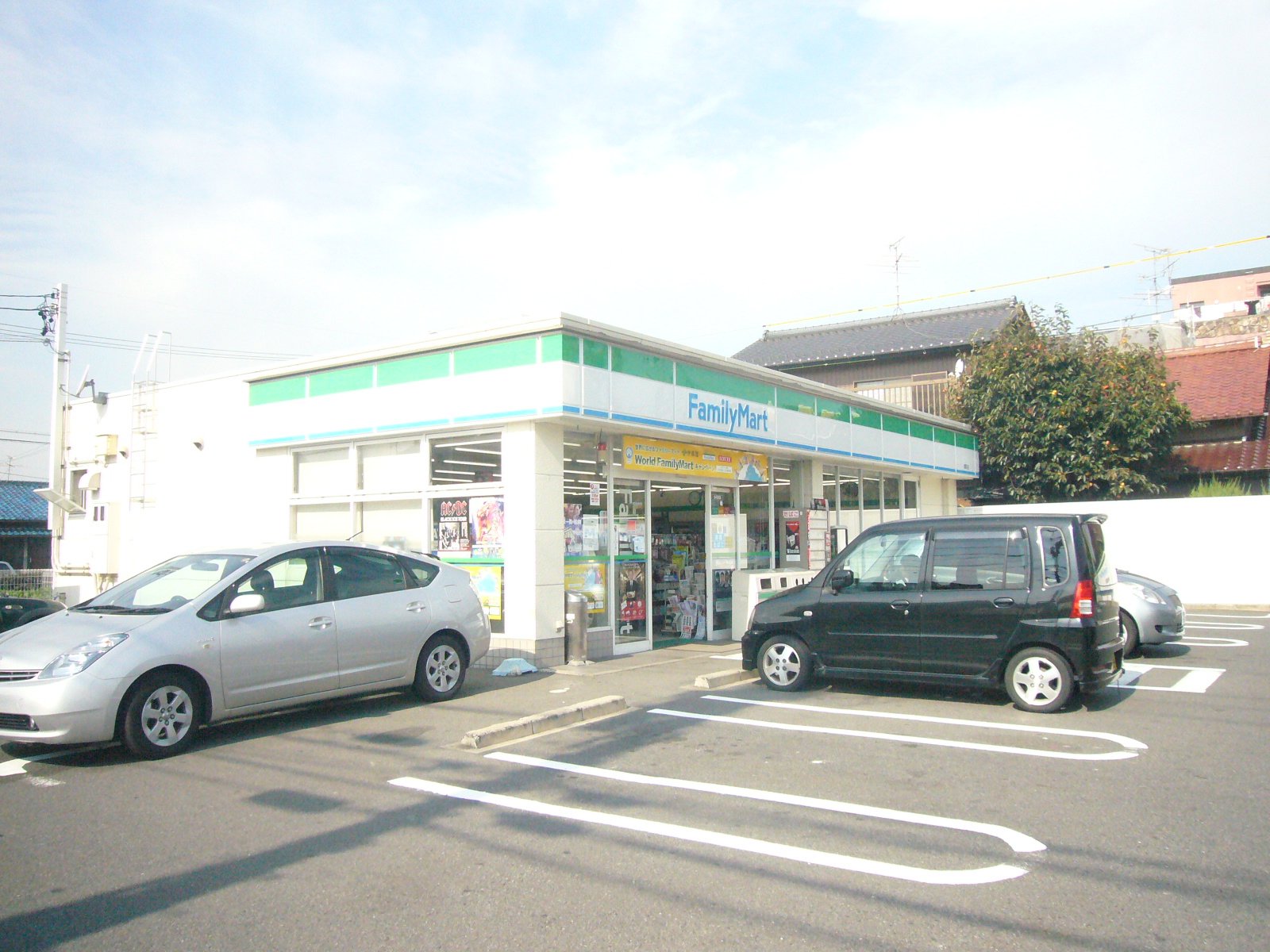 FamilyMart Gusukumachi store up (convenience store) 156m
ファミリーマート城町店(コンビニ)まで156m
Dorakkusutoaドラックストア 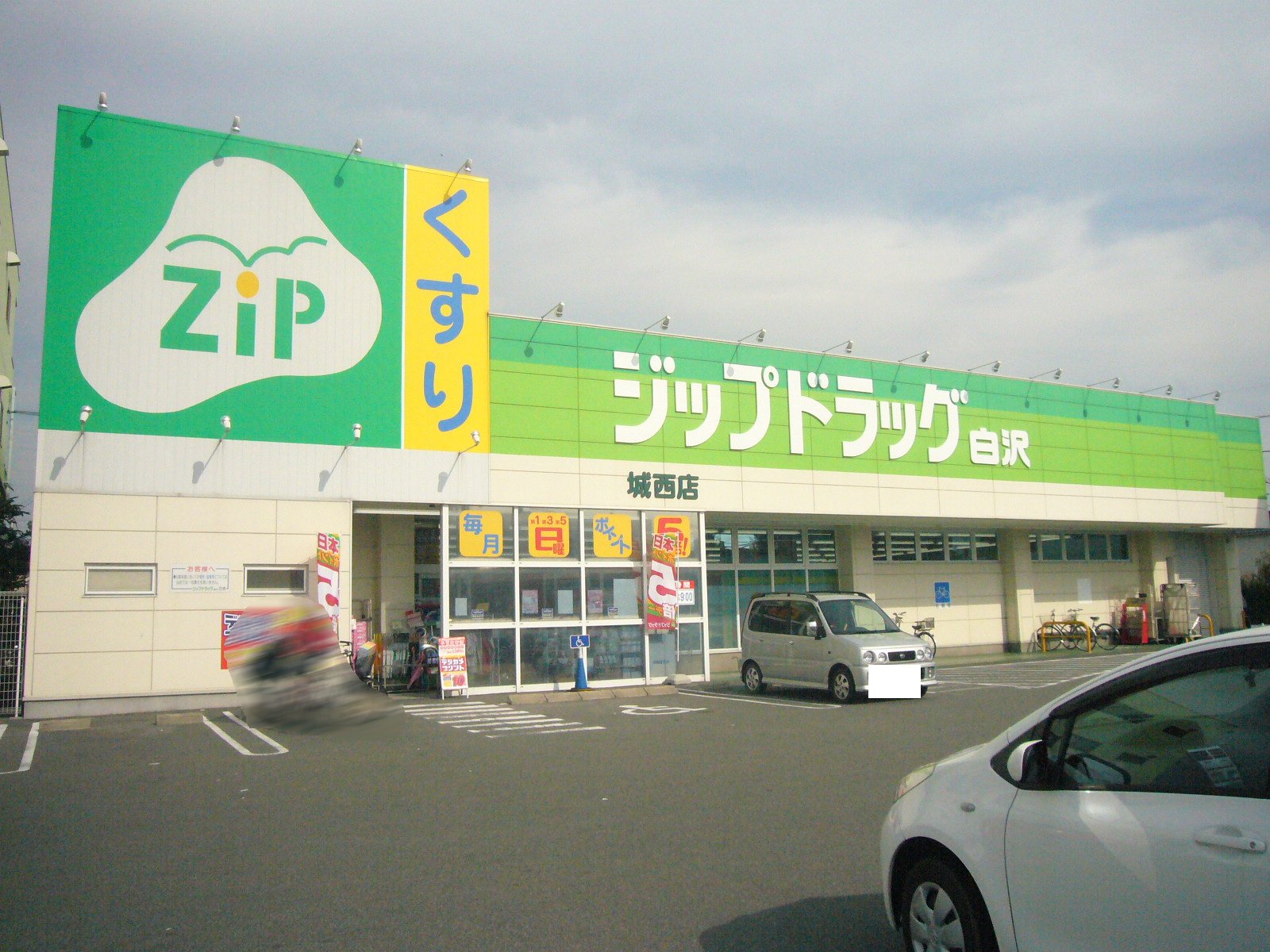 Zip drag Shirasawa Josai shop 450m until (drugstore)
ジップドラッグ白沢城西店(ドラッグストア)まで450m
Kindergarten ・ Nursery幼稚園・保育園 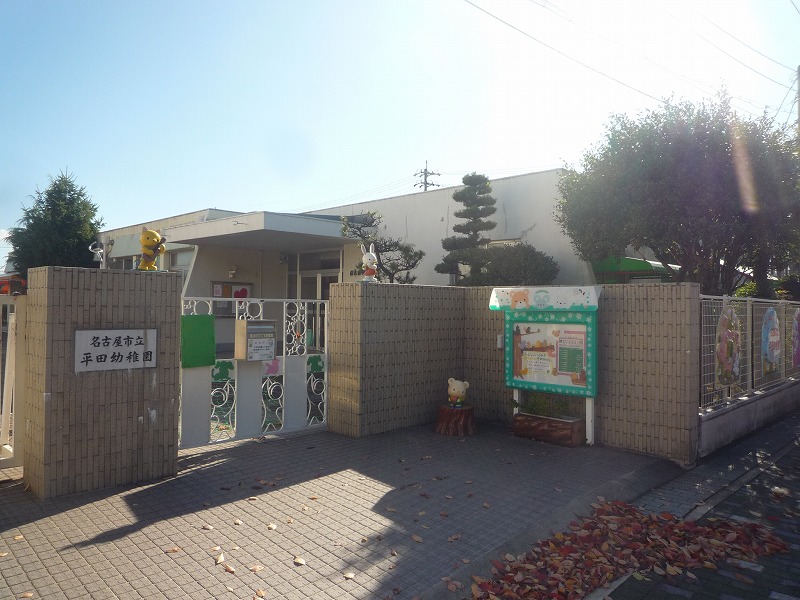 Hirata nursery school (kindergarten ・ 345m to the nursery)
平田保育園(幼稚園・保育園)まで345m
Bank銀行 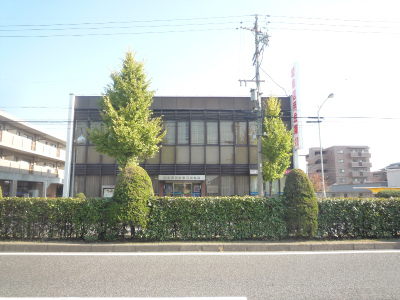 168m to Gifu Shinkin Bank Hirata Branch (Bank)
岐阜信用金庫平田支店(銀行)まで168m
Location
|





















