Rentals » Tokai » Aichi Prefecture » Showa-ku, Nagoya
 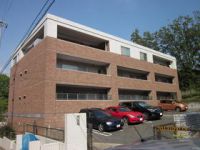
| Railroad-station 沿線・駅 | | Subway Tsurumai / Irinaka 地下鉄鶴舞線/いりなか | Address 住所 | | Showa-ku Nagoya-shi, Aichi Kawanayama cho 愛知県名古屋市昭和区川名山町 | Walk 徒歩 | | 10 minutes 10分 | Rent 賃料 | | 205,000 yen 20.5万円 | Management expenses 管理費・共益費 | | 16000 yen 16000円 | Key money 礼金 | | 205,000 yen 20.5万円 | Security deposit 敷金 | | 615,000 yen 61.5万円 | Floor plan 間取り | | 3LDK 3LDK | Occupied area 専有面積 | | 96.18 sq m 96.18m2 | Direction 向き | | South 南 | Type 種別 | | Mansion マンション | Year Built 築年 | | Built seven years 築7年 | | CASA Kawanayama CASA川名山 |
| Modern appearance is impressive rooms nestled in a quiet residential area! 閑静な住宅街にたたずむモダンな外観が印象的なお部屋ですよ! |
| High-quality rental apartments! Living space of the room in what spacious 96 square meters of ultra-living environment favorable location of all Western-style ・ I think that you can enjoy the comfortable life in the fully equipped! I'd love to, Please preview on this occasion! 高品質賃貸マンション!オール洋間のなんと広々96平米超住環境良好の立地にゆとりの生活空間・充実した設備で快適生活を満喫していただけると思いますよ!是非、この機会にご内覧くださいませ! |
| Bus toilet by, balcony, Air conditioning, Flooring, Washbasin with shower, TV interphone, Bathroom Dryer, auto lock, Indoor laundry location, Yang per good, Shoe box, System kitchen, Facing south, Add-fired function bathroom, Corner dwelling unit, Warm water washing toilet seat, Dressing room, Elevator, Seperate, Bicycle-parking space, CATV, Immediate Available, A quiet residential area, 3-neck over stove, Face-to-face kitchen, surveillance camera, With lighting, Walk-in closet, Guarantor unnecessary, 24-hour emergency call system, All living room flooring, 2 wayside Available, LDK15 tatami mats or more, Dimple key, Interior renovation completed, Leafy residential area, Double lock key, LDK20 tatami mats or more, South living, School zone, Four direction room, Within a 10-minute walk station, On-site trash Storage, Built within five years, LDK12 tatami mats or more, LDK18 tatami mats or more, Door to the washroom, Vanity with vertical lighting, South balcony, Key money one month, Guarantee company Available, Ventilation good バストイレ別、バルコニー、エアコン、フローリング、シャワー付洗面台、TVインターホン、浴室乾燥機、オートロック、室内洗濯置、陽当り良好、シューズボックス、システムキッチン、南向き、追焚機能浴室、角住戸、温水洗浄便座、脱衣所、エレベーター、洗面所独立、駐輪場、CATV、即入居可、閑静な住宅地、3口以上コンロ、対面式キッチン、防犯カメラ、照明付、ウォークインクロゼット、保証人不要、24時間緊急通報システム、全居室フローリング、2沿線利用可、LDK15畳以上、ディンプルキー、内装リフォーム済、緑豊かな住宅地、ダブルロックキー、LDK20畳以上、南面リビング、文教地区、四方角部屋、駅徒歩10分以内、敷地内ごみ置き場、築5年以内、LDK12畳以上、LDK18畳以上、洗面所にドア、縦型照明付洗面化粧台、南面バルコニー、礼金1ヶ月、保証会社利用可、通風良好 |
Property name 物件名 | | Rental housing of Showa-ku Nagoya-shi, Aichi Kawanayama cho Irinaka Station [Rental apartment ・ Apartment] information Property Details 愛知県名古屋市昭和区川名山町 いりなか駅の賃貸住宅[賃貸マンション・アパート]情報 物件詳細 | Transportation facilities 交通機関 | | Subway Tsurumai / Irinaka walk 10 minutes
Subway Meijo Line / Yagoto Red Cross walk 14 minutes
Subway Tsurumai / Ayumi Kawana 13 minutes 地下鉄鶴舞線/いりなか 歩10分
地下鉄名城線/八事日赤 歩14分
地下鉄鶴舞線/川名 歩13分
| Floor plan details 間取り詳細 | | Hiroshi 9.2 Hiroshi 5 Hiroshi 5 LDK21.5 洋9.2 洋5 洋5 LDK21.5 | Construction 構造 | | Rebar Con 鉄筋コン | Story 階建 | | 1st floor / Underground 1 the ground three-story 1階/地下1地上3階建 | Built years 築年月 | | April 2007 2007年4月 | Nonlife insurance 損保 | | 25,000 yen two years 2.5万円2年 | Parking lot 駐車場 | | Site 16800 yen / Garage with shutter 敷地内16800円/シャッタ付車庫 | Move-in 入居 | | Immediately 即 | Trade aspect 取引態様 | | Mediation 仲介 | Remarks 備考 | | Patrol management / There renovation 巡回管理/リフォームあり | Area information 周辺情報 | | Barrow Takigawa store (super) 537m up to 481mSTORE100 paradise cho store (convenience store) up to 607m drag Sugiyama Eburichu store (drugstore) to 822m Kama home improvement Kawahara shop (home center) 1034m social welfare corporation Holy Spirit Association Holy Spirit Hospital until the (hospital) Bank of Nagoya, Ltd. バロー滝川店(スーパー)まで481mSTORE100楽園町店(コンビニ)まで607mドラッグスギヤマ杁中店(ドラッグストア)まで822mカーマホームセンター川原店(ホームセンター)まで1034m社会福祉法人聖霊会聖霊病院(病院)まで537m名古屋銀行川原通支店(銀行)まで947m |
Building appearance建物外観 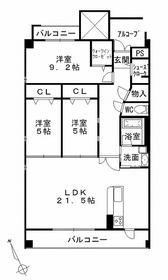
Living and room居室・リビング 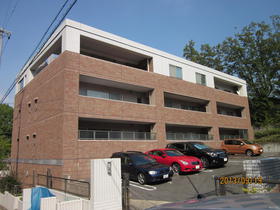
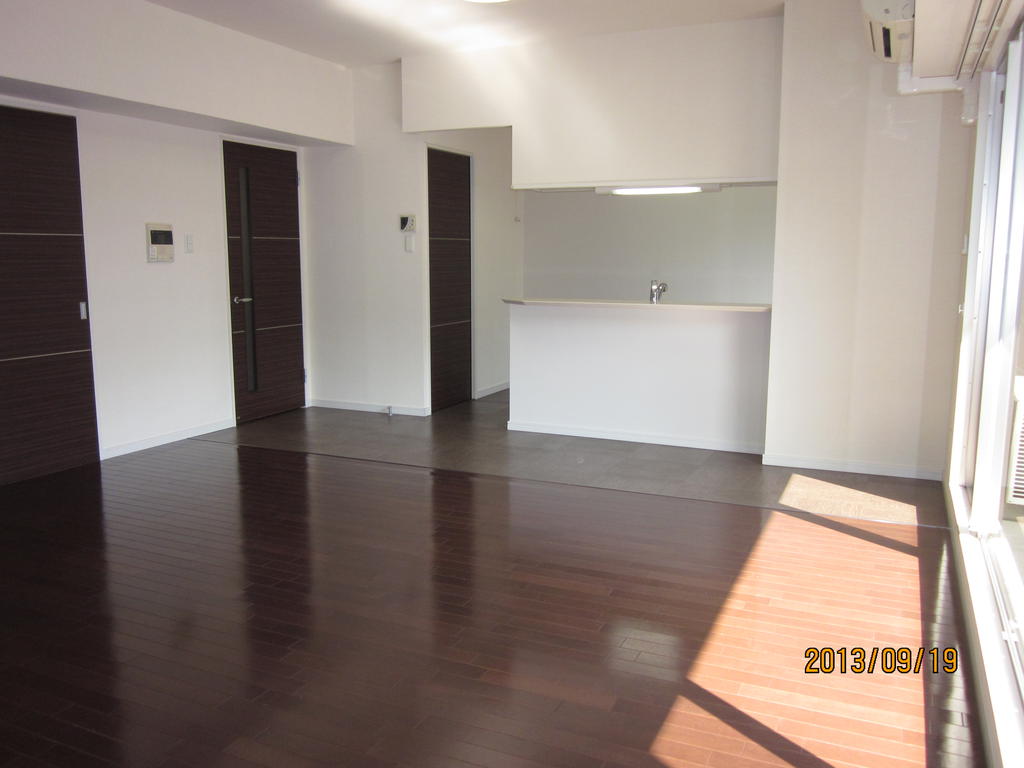 Large living room with a goods is attractive
品のある広いリビングが魅力です
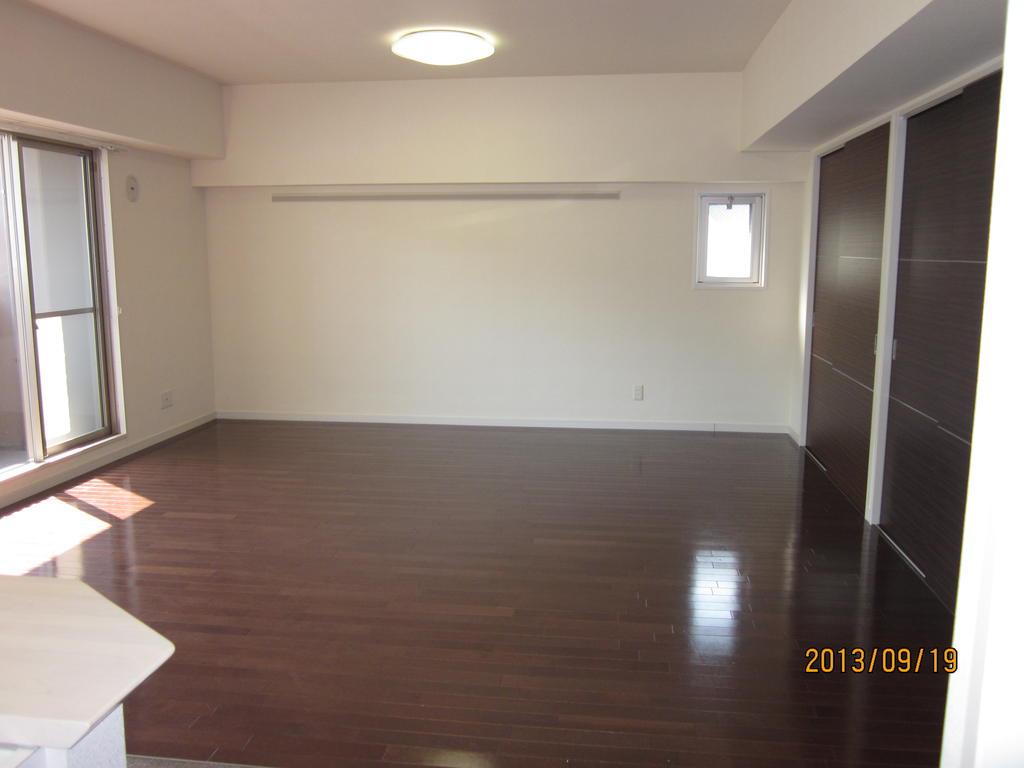 Pat daylighting
採光もバッチリ
Kitchenキッチン 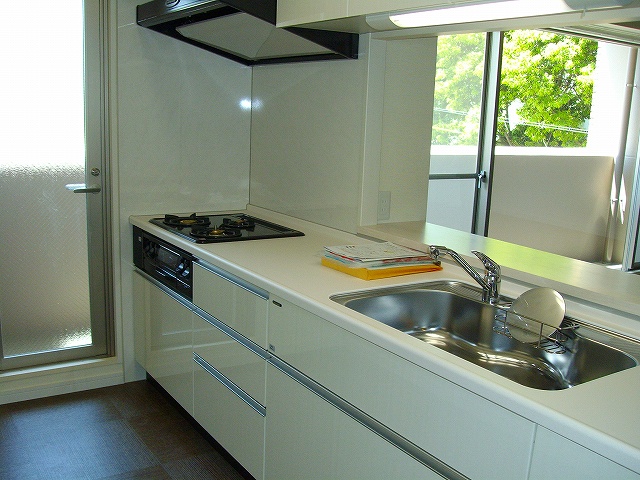 Bright and airy kitchen
明るく開放的なキッチン
Bathバス 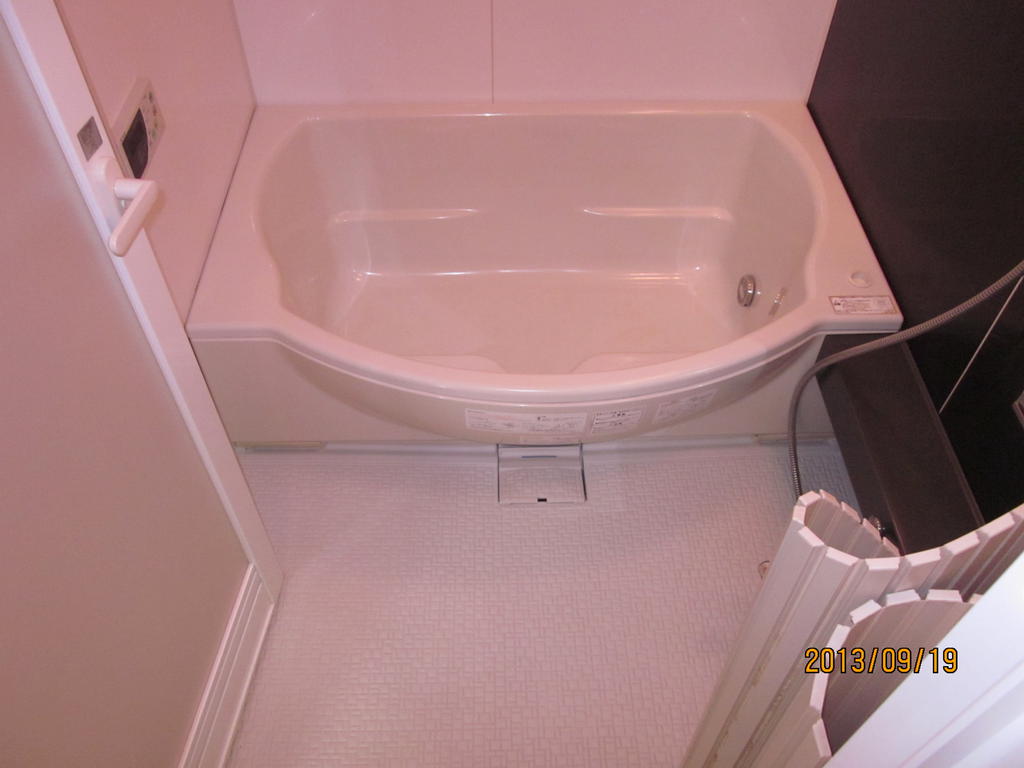 Tub is also wide
浴槽も広いです
Toiletトイレ 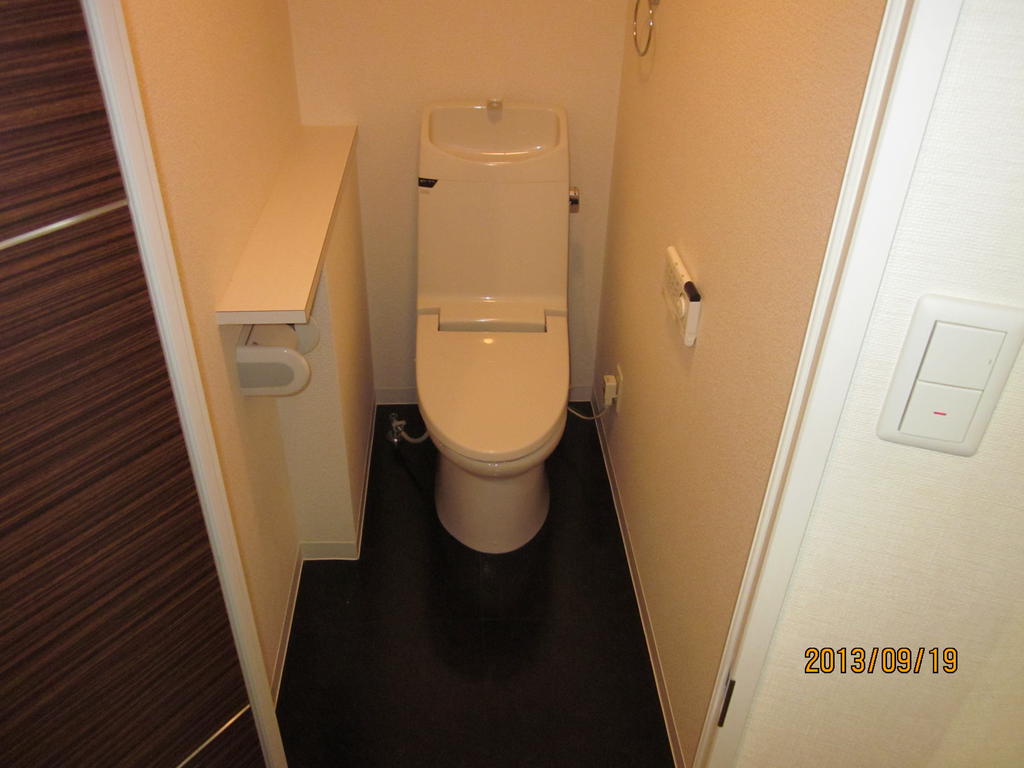
Receipt収納 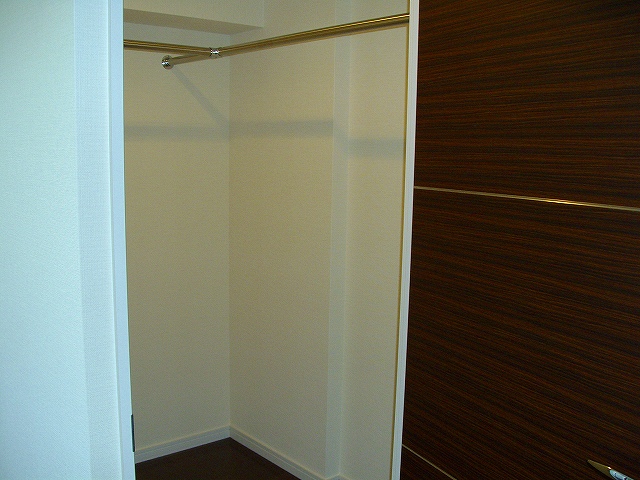 Housed plenty
収納タップリ
Other room spaceその他部屋・スペース 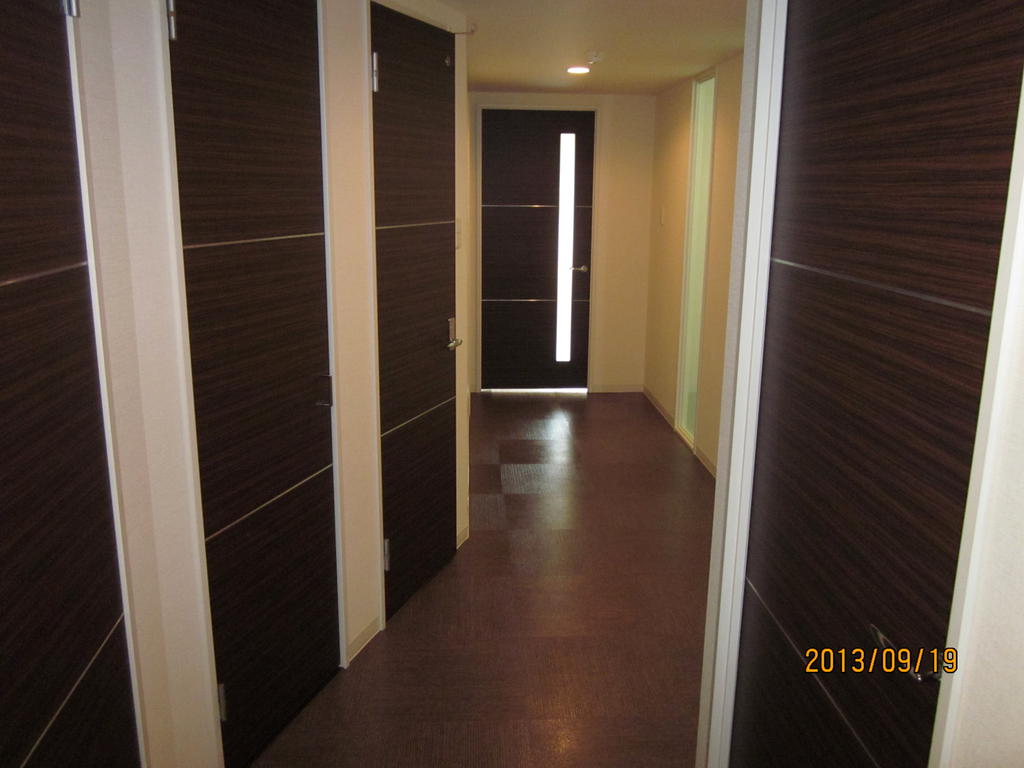
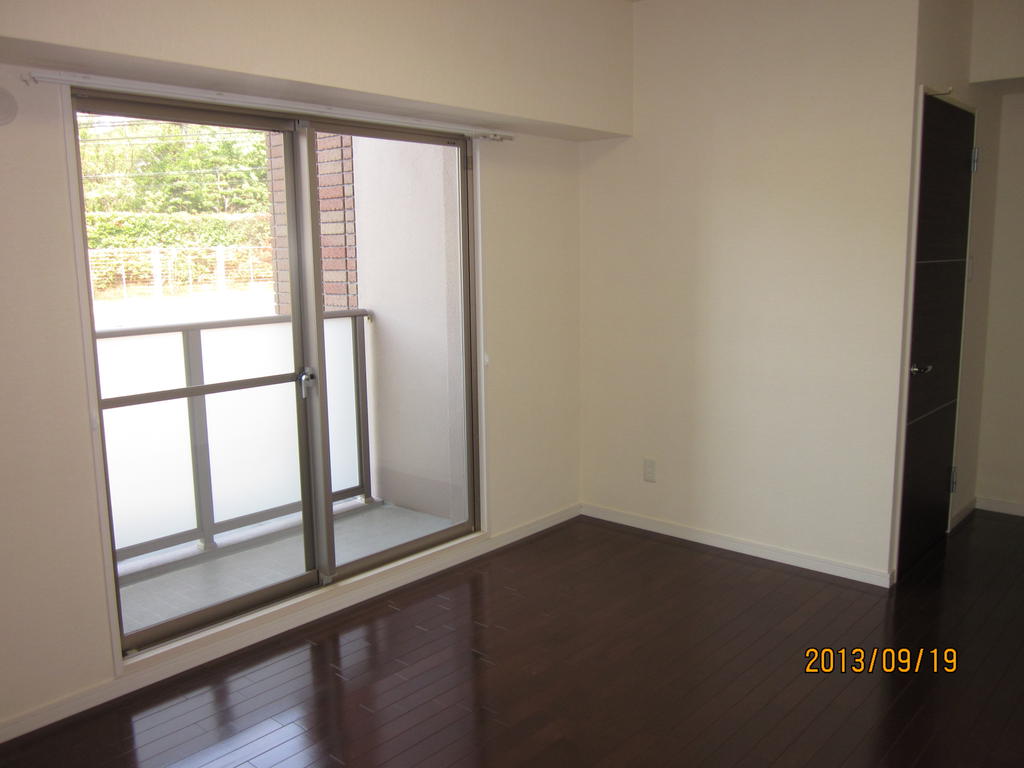 Bright room
明るいお部屋です
Washroom洗面所 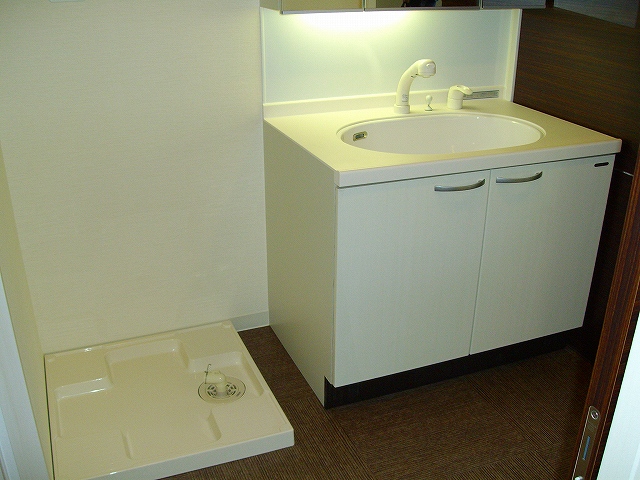 Wide sanitary space
広いサニタリースペース
Other Equipmentその他設備 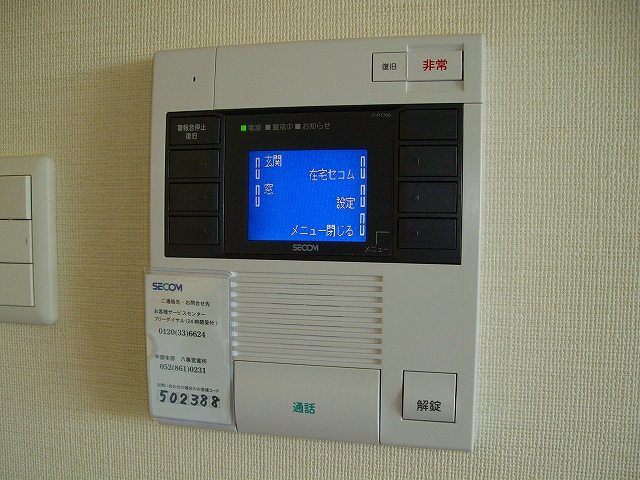 Security is also OK
セキュリティもOK
Entranceエントランス 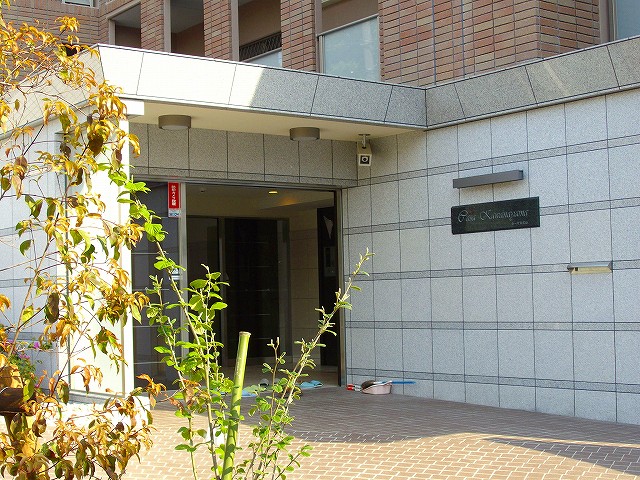 Elegant structure of the entrance
上品な造りのエントランス
Lobbyロビー 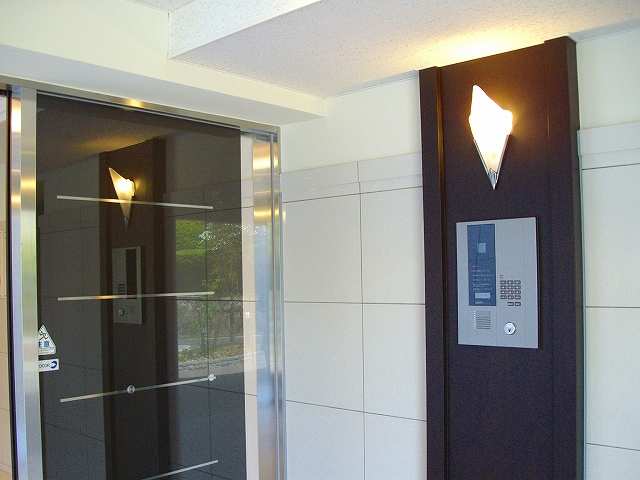 Dignity lobby
品格あるロビー
Location
|















