1987February
31,000 yen, 1K, 1st floor / 2-story, 21.18 sq m
Rentals » Tokai » Aichi Prefecture » Showa-ku, Nagoya
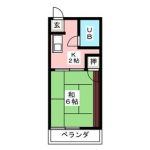 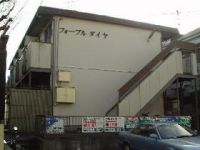
| Railroad-station 沿線・駅 | | Subway Tsurumai / Kawana 地下鉄鶴舞線/川名 | Address 住所 | | Showa-ku Nagoya-shi, Aichi Minamibun cho 5 愛知県名古屋市昭和区南分町5 | Walk 徒歩 | | 7 minutes 7分 | Rent 賃料 | | 31,000 yen 3.1万円 | Management expenses 管理費・共益費 | | 3000 yen 3000円 | Floor plan 間取り | | 1K 1K | Occupied area 専有面積 | | 21.18 sq m 21.18m2 | Direction 向き | | East 東 | Type 種別 | | Apartment アパート | Year Built 築年 | | Built 28 years 築28年 | | Faubourg diamond フォーブルダイヤ |
| Because the gas stove can be installed ideal for students of self-catering school. ガスコンロ設置可能なので自炊派の方にぴったり。 |
| To you it is recommended that want to reduce the occupancy costs. 入居費用を抑えたいあなたにおススメです。 |
| balcony, Air conditioning, Immediate Available, 3 station more accessible, Within a 10-minute walk station, Deposit ・ Key money unnecessary バルコニー、エアコン、即入居可、3駅以上利用可、駅徒歩10分以内、敷金・礼金不要 |
Property name 物件名 | | Rental housing of Showa-ku Nagoya-shi, Aichi Minamibun cho 5 Kawana Station [Rental apartment ・ Apartment] information Property Details 愛知県名古屋市昭和区南分町5 川名駅の賃貸住宅[賃貸マンション・アパート]情報 物件詳細 | Transportation facilities 交通機関 | | Subway Tsurumai / Ayumi Kawana 7 minutes
Subway Tsurumai / Gokisho walk 14 minutes
Subway Sakura-dori Line / Gokisho walk 14 minutes 地下鉄鶴舞線/川名 歩7分
地下鉄鶴舞線/御器所 歩14分
地下鉄桜通線/御器所 歩14分
| Construction 構造 | | Light-gauge steel 軽量鉄骨 | Story 階建 | | 1st floor / 2-story 1階/2階建 | Built years 築年月 | | February 1987 1987年2月 | Nonlife insurance 損保 | | The main 要 | Move-in 入居 | | Immediately 即 | Trade aspect 取引態様 | | Mediation 仲介 | Property code 取り扱い店舗物件コード | | 23000443705 23000443705 | Total units 総戸数 | | 10 units 10戸 | Intermediate fee 仲介手数料 | | 16,740 yen 1.674万円 | In addition ほか初期費用 | | Total 44,400 yen (Breakdown: interior construction cost ¥ 44,361) 合計4.44万円(内訳:内装工事費 44361円) | Remarks 備考 | | 420m to FamilyMart ファミリーマートまで420m | Area information 周辺情報 | | FamilyMart 480m up to 580m up (convenience store) up to 420m gust (other) up to 440m Lawson plus (convenience store) Daisan Bank (Bank) ファミリーマート(コンビニ)まで420mガスト(その他)まで440mローソンプラス(コンビニ)まで580m第三銀行(銀行)まで480m |
Building appearance建物外観 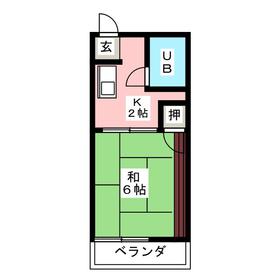
Living and room居室・リビング 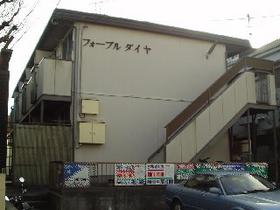
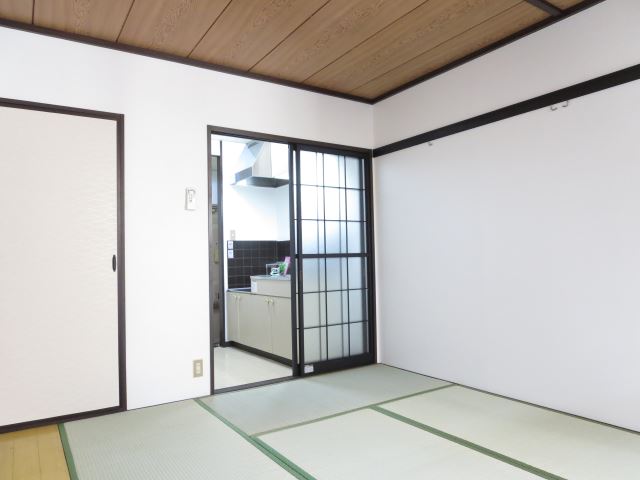
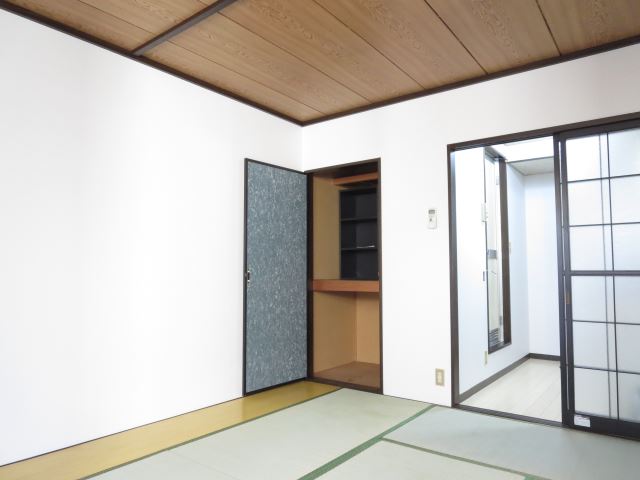
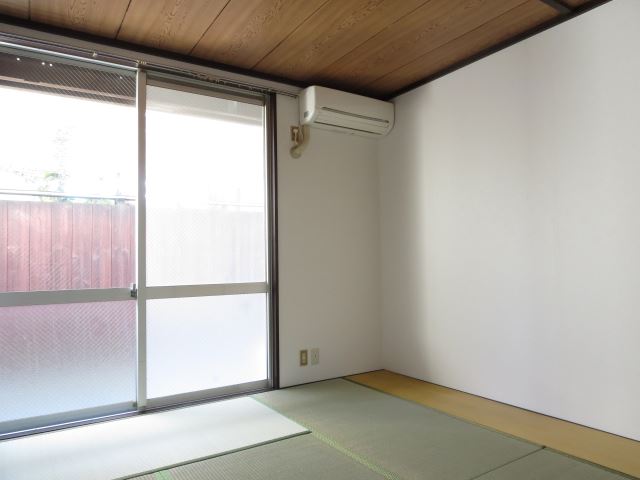
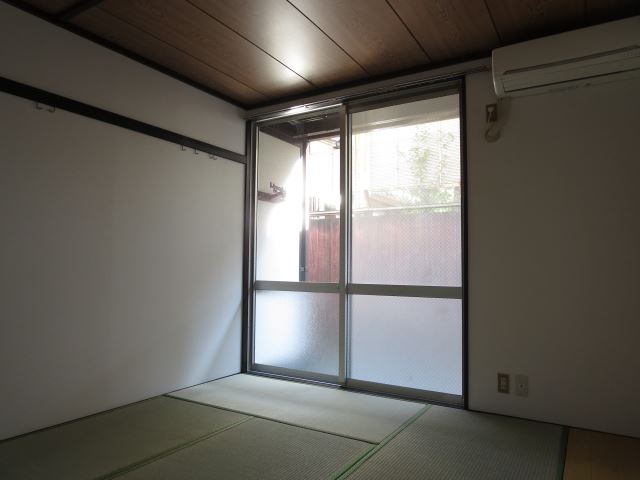
Kitchenキッチン 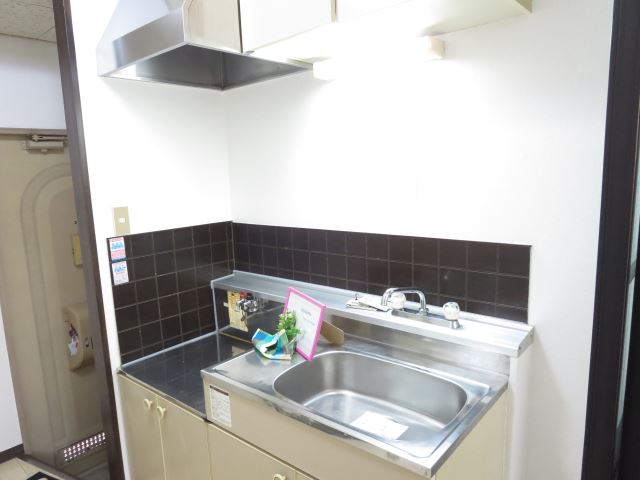
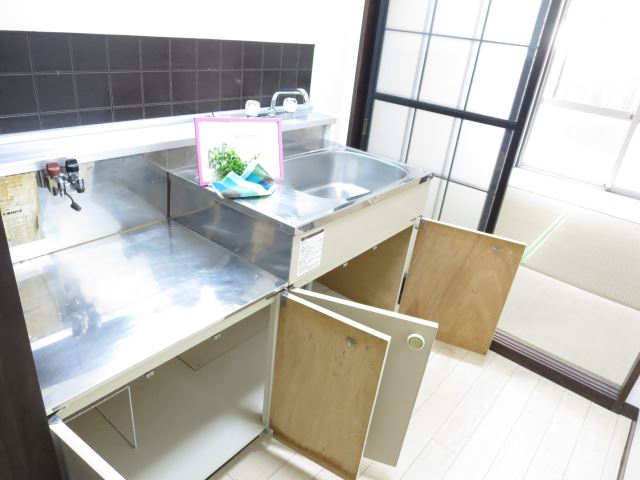
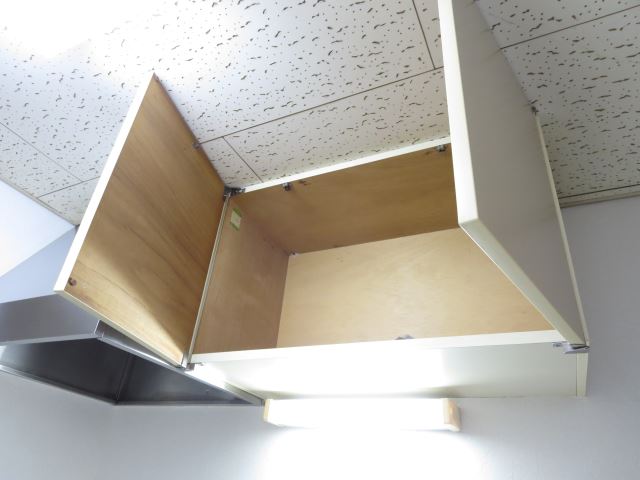
Bathバス 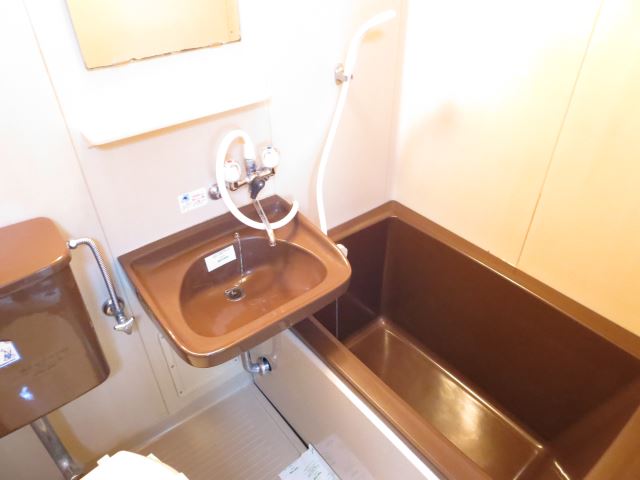
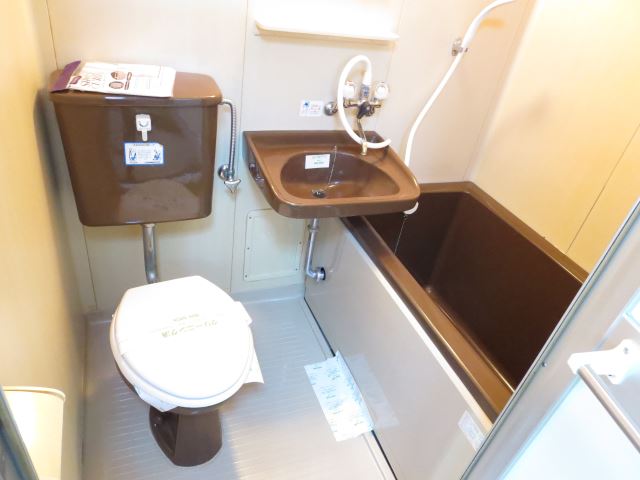
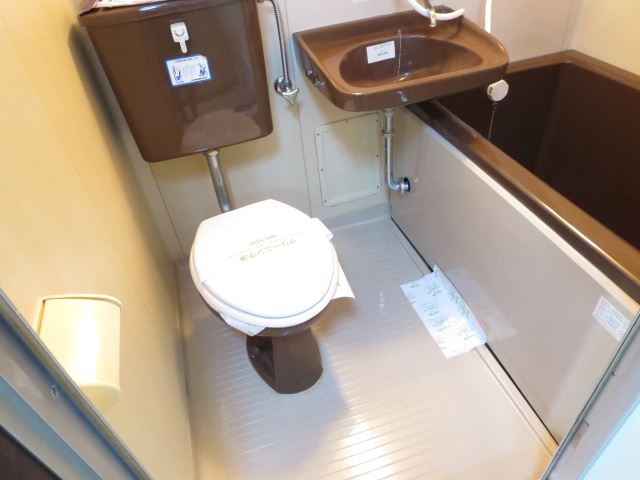
Receipt収納 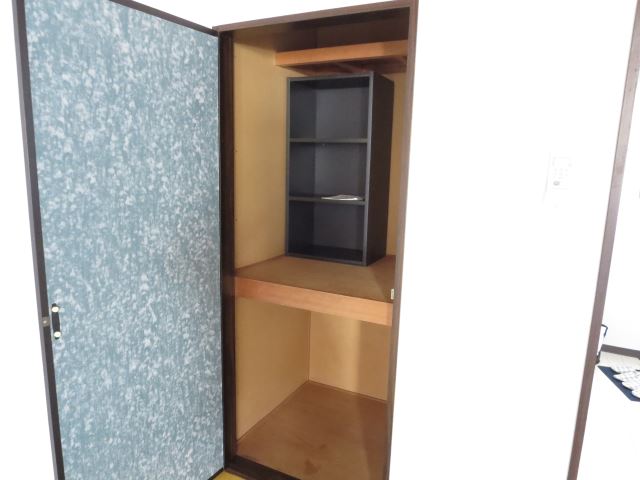
Entrance玄関 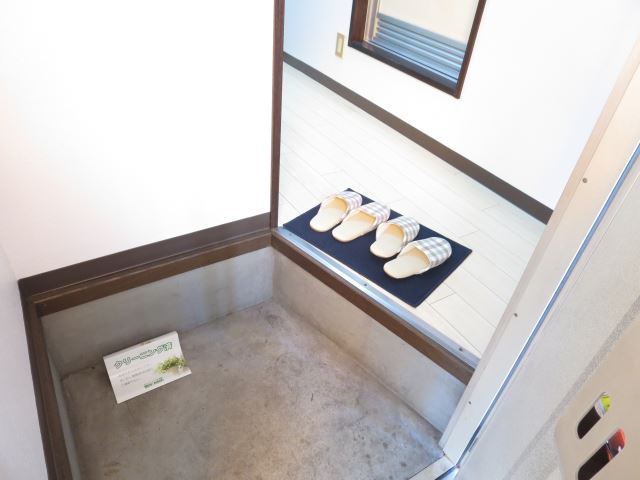
Convenience storeコンビニ 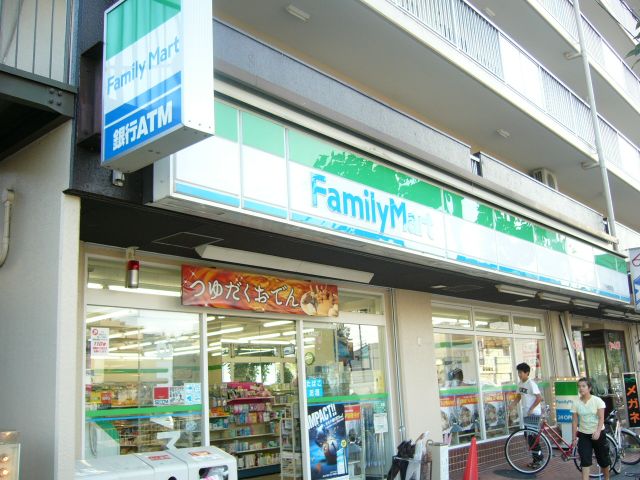 420m to Family Mart (convenience store)
ファミリーマート(コンビニ)まで420m
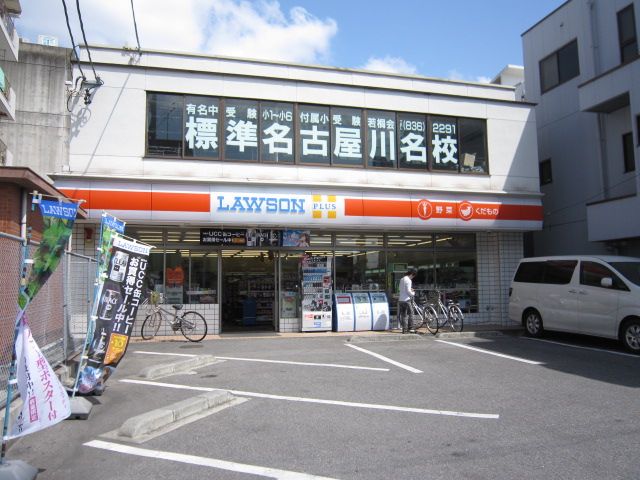 580m until Lawson plus (convenience store)
ローソンプラス(コンビニ)まで580m
Bank銀行 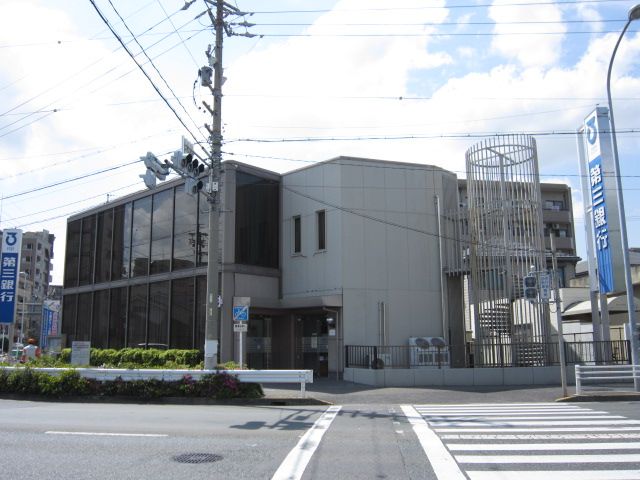 Daisan Bank until the (bank) 480m
第三銀行(銀行)まで480m
Otherその他 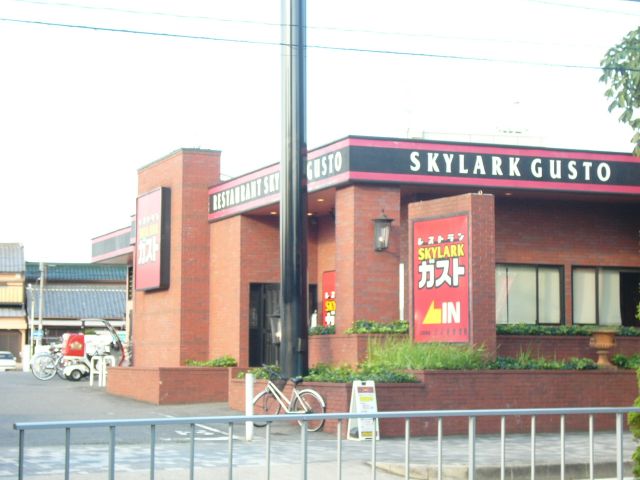 440m until the gust (Other)
ガスト(その他)まで440m
Location
|



















