Rentals » Tokai » Aichi Prefecture » Showa-ku, Nagoya
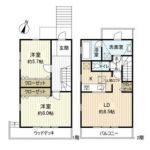 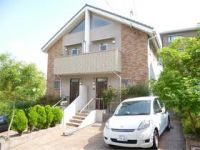
| Railroad-station 沿線・駅 | | Subway Tsurumai / Irinaka 地下鉄鶴舞線/いりなか | Address 住所 | | Showa-ku Nagoya-shi, Aichi Nanshan-cho 愛知県名古屋市昭和区南山町 | Walk 徒歩 | | 5 minutes 5分 | Rent 賃料 | | 175,000 yen 17.5万円 | Management expenses 管理費・共益費 | | 3000 yen 3000円 | Key money 礼金 | | 175,000 yen 17.5万円 | Security deposit 敷金 | | 350,000 yen 35万円 | Floor plan 間取り | | 2LDK 2LDK | Occupied area 専有面積 | | 69.54 sq m 69.54m2 | Direction 向き | | Southeast 南東 | Type 種別 | | terrace ・ Townhouse テラス・タウンハウス | Year Built 築年 | | Built 10 years 築10年 | | Maisonette Nanshan メゾネット南山 |
| Bus toilet by, balcony, Gas stove correspondence, Flooring, Indoor laundry location, Shoe box, System kitchen, Add-fired function bathroom, Warm water washing toilet seat, Seperate, Bathroom vanity, CATV, Maisonette, Dish washing dryer, Carport, Within a 5-minute walk station, Southeast direction バストイレ別、バルコニー、ガスコンロ対応、フローリング、室内洗濯置、シューズボックス、システムキッチン、追焚機能浴室、温水洗浄便座、洗面所独立、洗面化粧台、CATV、メゾネット、食器洗乾燥機、カーポート、駅徒歩5分以内、東南向き |
Property name 物件名 | | Rental housing of Showa-ku Nagoya-shi, Aichi Nanshan cho Irinaka Station [Rental apartment ・ Apartment] information Property Details 愛知県名古屋市昭和区南山町 いりなか駅の賃貸住宅[賃貸マンション・アパート]情報 物件詳細 | Transportation facilities 交通機関 | | Subway Tsurumai / Irinaka walk 5 minutes 地下鉄鶴舞線/いりなか 歩5分
| Floor plan details 間取り詳細 | | Hiroshi 8 Hiroshi 5.7 洋8 洋5.7 | Construction 構造 | | Wooden 木造 | Story 階建 | | 2-story 2階建 | Built years 築年月 | | March 2005 2005年3月 | Nonlife insurance 損保 | | 20,000 yen two years 2万円2年 | Parking lot 駐車場 | | Free with 付無料 | Move-in 入居 | | Consultation 相談 | Trade aspect 取引態様 | | Mediation 仲介 | Property code 取り扱い店舗物件コード | | 4XO13153 4XO13153 | Fixed-term lease 定期借家 | | 5-year fixed-term lease 定期借家 5年 | Remarks 備考 | | 1189m to Barrow Takigawa shop / 415m to Nagoya Municipal Yagoto Elementary School / Parking with two (depending on model) / Yes Loft / Up to about Yagoto Small 380m / About to in the Komagata 870m / Nanzan about 600m to accessories Small / ※ joint guarantor ・ Subscription requirements of the guarantee company ※ Departure time cleaning cost borrower burden rider: ¥ 83,448 (special consumption tax) guideline Rent: 180,917 yen Parking with two (depending on model) バロー滝川店まで1189m/名古屋市立八事小学校まで415m/駐車場2台付(車種による)/ロフトあり/八事小まで約380m/駒方中まで約870m/南山大付属小まで約600m/※連帯保証人・保証会社の加入要※退去時清掃費用借主負担特約:83,448円(別途消費税)めやす賃料:180,917円 駐車場2台付(車種による) | Area information 周辺情報 | | Seijo Ishii Ishikawa Hashiten (super) up to 681m Barrow Takigawa store (supermarket) to 1189m 415m Sumitomo Mitsui Banking Corporation Irinaka branch to Nagoya Municipal Komagata 1033m Nagoya Municipal Yagoto elementary school to junior high school (junior high school) (elementary school) (Bank) to 743m of Tokyo-Mitsubishi UFJ 成城石井石川橋店(スーパー)まで681mバロー滝川店(スーパー)まで1189m名古屋市立駒方中学校(中学校)まで1033m名古屋市立八事小学校(小学校)まで415m三井住友銀行いりなか支店(銀行)まで743m三菱東京UFJ銀行石川橋支店(銀行)まで826m |
Building appearance建物外観 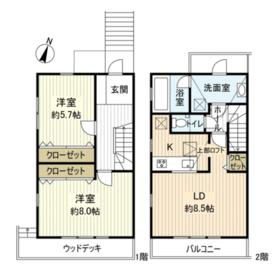
Living and room居室・リビング 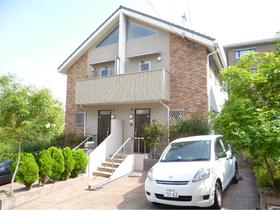
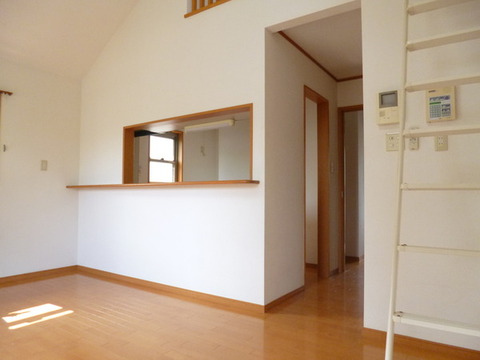 living ・ dining
リビング・ダイニング
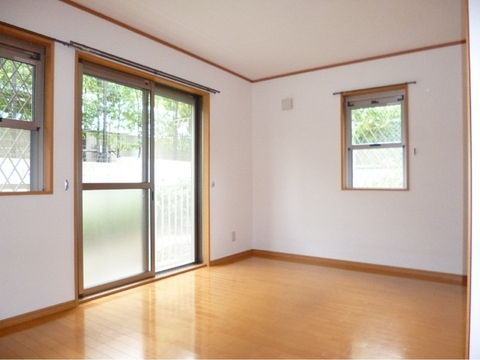 1st floor, Western-style about 8 pledge
1階、洋室約8帖
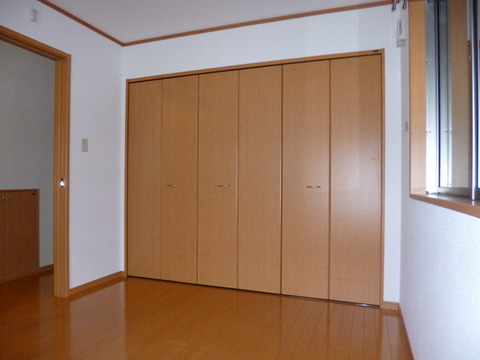 1st floor, Western-style about 5.7 Pledge
1階、洋室約5.7帖
Kitchenキッチン 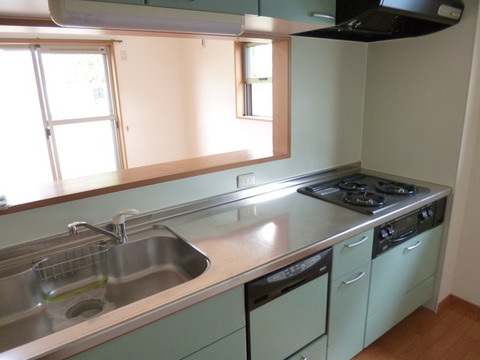 System kitchen
システムキッチン
Bathバス 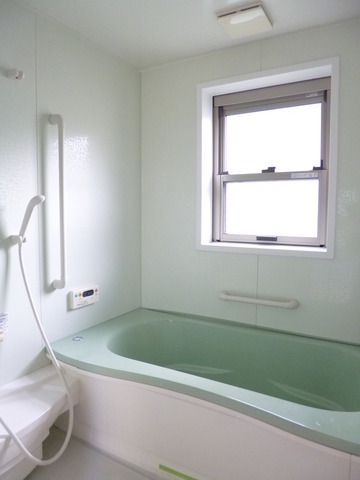 Bathroom (add cook there)
浴室(追炊きあり)
Receipt収納 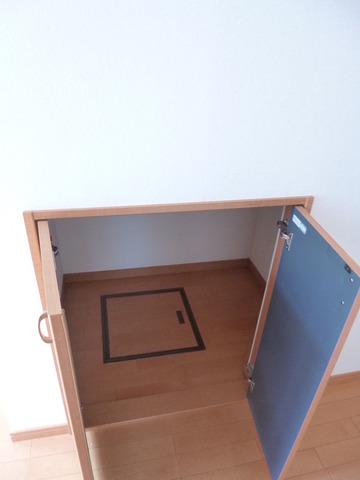 Stairs under storage
階段下収納
Washroom洗面所 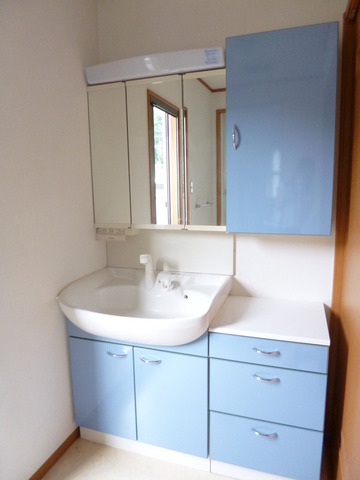 Washroom
洗面所
Entrance玄関 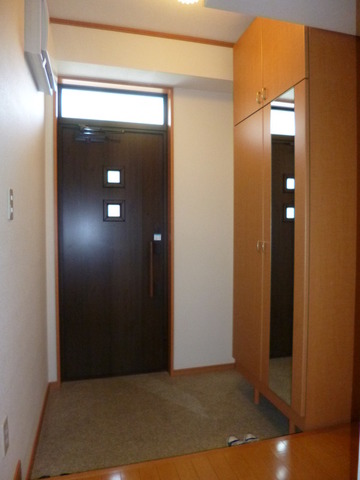 Entrance
玄関
Parking lot駐車場 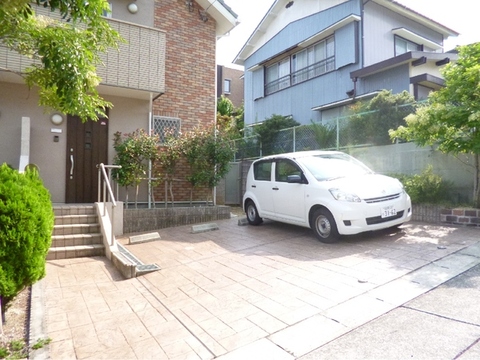 Parking two Allowed (depending on the model)
駐車場2台可(車種によります)
View眺望 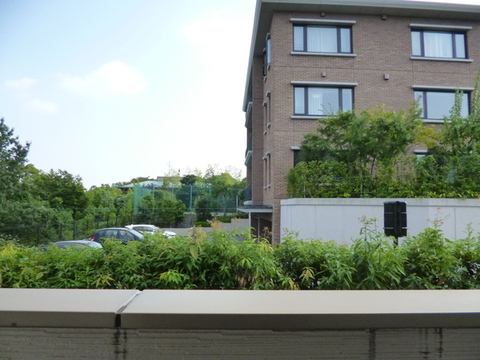 2nd floor view
2階眺望
Otherその他 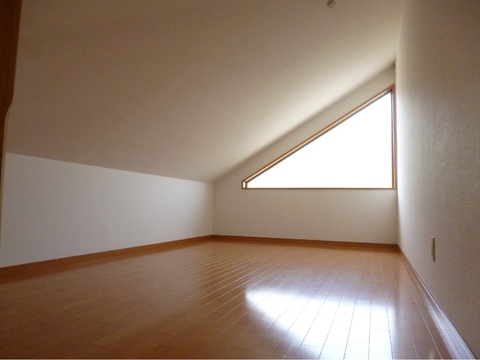 loft
ロフト
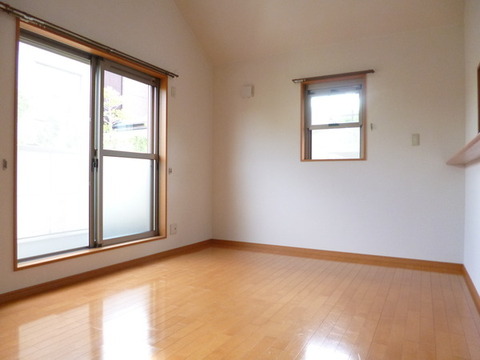 living ・ dining
リビング・ダイニング
Location
|















