Rentals » Tokai » Aichi Prefecture » Showa-ku, Nagoya
 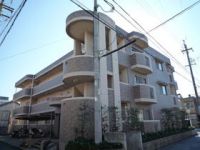
| Railroad-station 沿線・駅 | | Subway Tsurumai / Gokisho 地下鉄鶴舞線/御器所 | Address 住所 | | Showa-ku Nagoya-shi, Aichi Yukimi-cho, 2 愛知県名古屋市昭和区雪見町2 | Walk 徒歩 | | 5 minutes 5分 | Rent 賃料 | | 84,000 yen 8.4万円 | Management expenses 管理費・共益費 | | 5000 Yen 5000円 | Security deposit 敷金 | | 168,000 yen 16.8万円 | Floor plan 間取り | | 1LDK 1LDK | Occupied area 専有面積 | | 49.64 sq m 49.64m2 | Direction 向き | | South 南 | Type 種別 | | Mansion マンション | Year Built 築年 | | Built 18 years 築18年 | | Station near! It is south-facing I1LDK N room ☆ 駅近!南向きI1LDKんお部屋です☆ |
| Station near a 5-minute walk from the subway Tsurumai Gokiso Station! 14.6 Pledge of spacious LDK, South-facing balcony, Independent wash basin, Please certainly once inquiries high equipment of popularity such as the system kitchen is well equipped ☆ 地下鉄鶴舞線御器所駅まで徒歩5分の駅近!14.6帖の広々としたLDK、南向きのバルコニー、独立洗面台、システムキッチンなど人気度の高い設備が整っておりますぜひ一度お問い合わせ下さい☆ |
| Bus toilet by, Air conditioning, Gas stove correspondence, closet, Indoor laundry location, Shoe box, System kitchen, Facing south, Seperate, Bathroom vanity, Bicycle-parking space, CATV, Optical fiber, Key money unnecessary, Two-sided lighting, 3-neck over stove, All living room flooring, With gas range, Deposit 2 months, Within a 5-minute walk station, On-site trash Storage, Plane parking, LDK12 tatami mats or more, All room 6 tatami mats or more, City gas, South balcony, BS バストイレ別、エアコン、ガスコンロ対応、クロゼット、室内洗濯置、シューズボックス、システムキッチン、南向き、洗面所独立、洗面化粧台、駐輪場、CATV、光ファイバー、礼金不要、2面採光、3口以上コンロ、全居室フローリング、ガスレンジ付、敷金2ヶ月、駅徒歩5分以内、敷地内ごみ置き場、平面駐車場、LDK12畳以上、全居室6畳以上、都市ガス、南面バルコニー、BS |
Property name 物件名 | | Rental housing of Showa-ku Nagoya-shi, Aichi Yukimi-cho, 2 Gokiso Station [Rental apartment ・ Apartment] information Property Details 愛知県名古屋市昭和区雪見町2 御器所駅の賃貸住宅[賃貸マンション・アパート]情報 物件詳細 | Transportation facilities 交通機関 | | Subway Tsurumai / Gokisho walk 5 minutes
Subway Sakura-dori Line / Ayumi Fukiage 10 minutes
Subway Tsurumai / Ayumi Arahata 17 minutes 地下鉄鶴舞線/御器所 歩5分
地下鉄桜通線/吹上 歩10分
地下鉄鶴舞線/荒畑 歩17分
| Floor plan details 間取り詳細 | | Hiroshi 6 LDK14.6 洋6 LDK14.6 | Construction 構造 | | Rebar Con 鉄筋コン | Story 階建 | | Second floor / Three-story 2階/3階建 | Built years 築年月 | | July 1996 1996年7月 | Nonlife insurance 損保 | | The main 要 | Move-in 入居 | | Consultation 相談 | Trade aspect 取引態様 | | Mediation 仲介 | Remarks 備考 | | Posted interior photo of is a picture of another room of the same type model ※ Present condition priority 掲載の内装写真は同型モデルの別のお部屋の写真です※現状優先 |
Building appearance建物外観 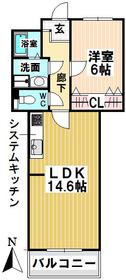
Living and room居室・リビング 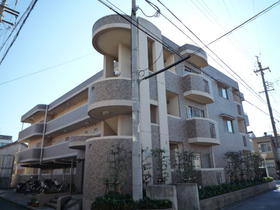
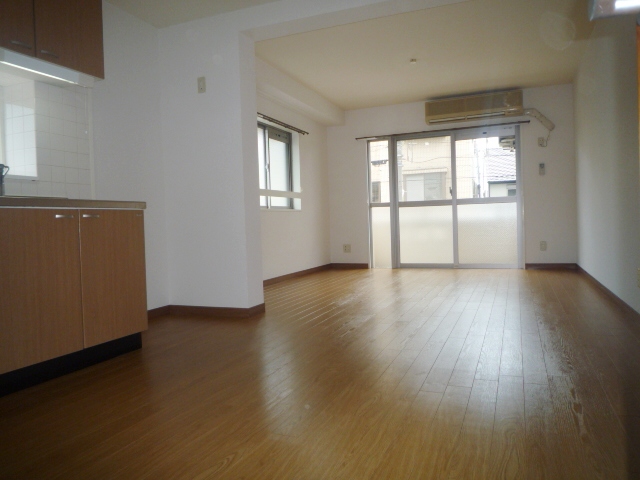 LDK
LDK
Kitchenキッチン 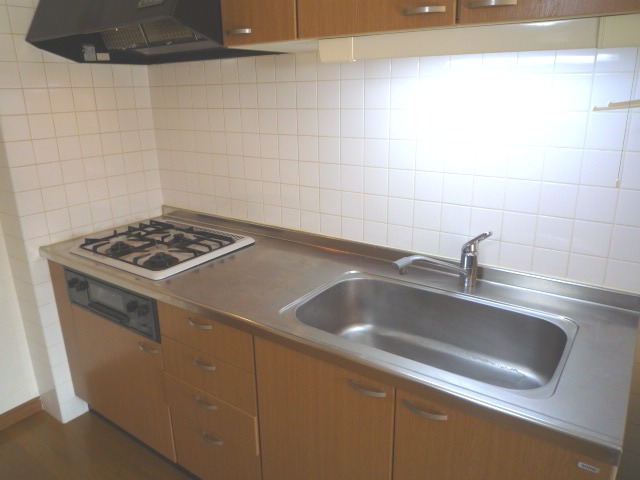 System kitchen
システムキッチン
Bathバス 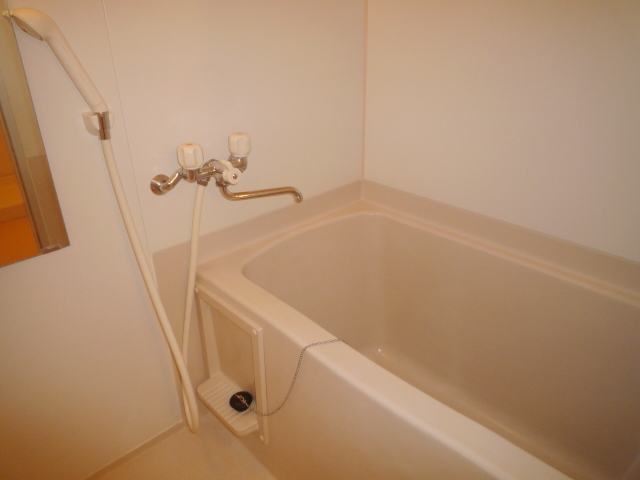 Bathroom
バスルーム
Toiletトイレ 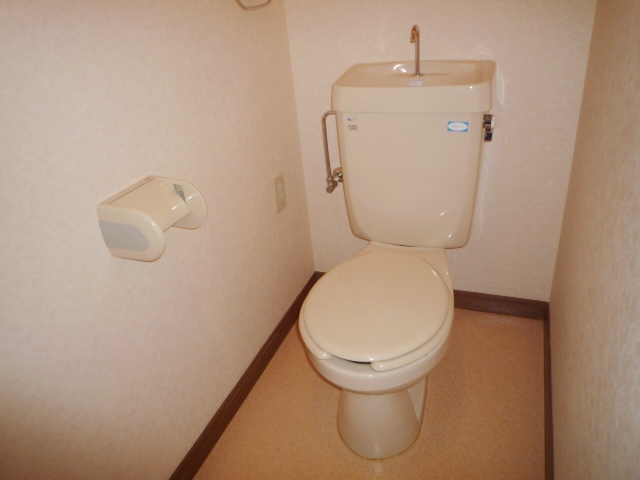 Toilet
トイレ
Receipt収納 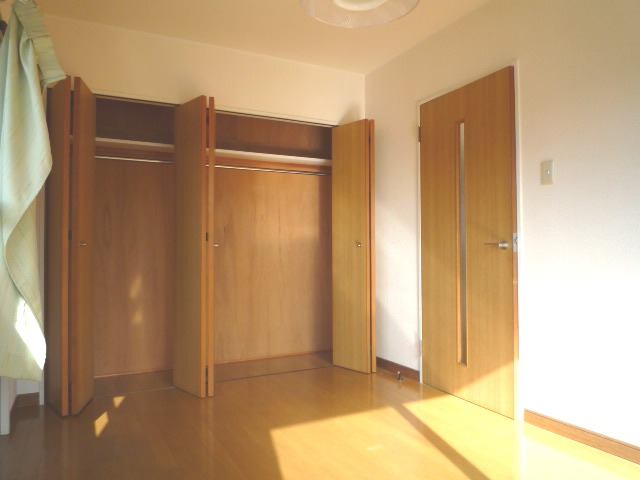 closet
クローゼット
Other room spaceその他部屋・スペース 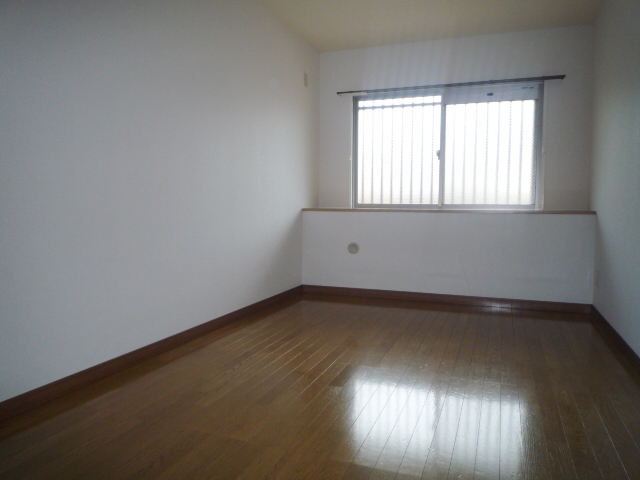 Western style room
洋室
Washroom洗面所 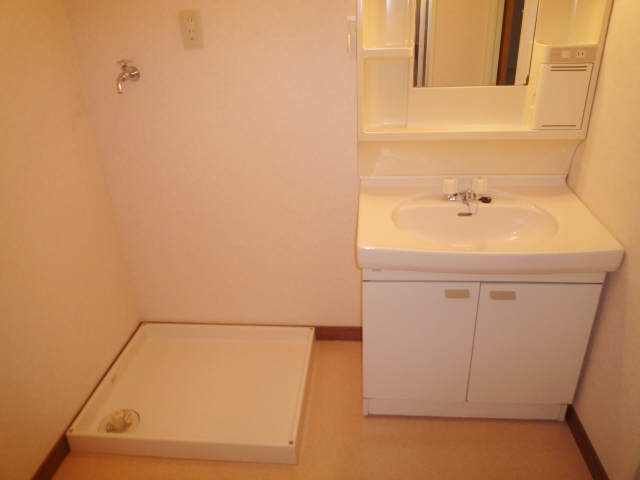 Wash dressing room, Independent wash basin
洗面脱衣所、独立洗面台
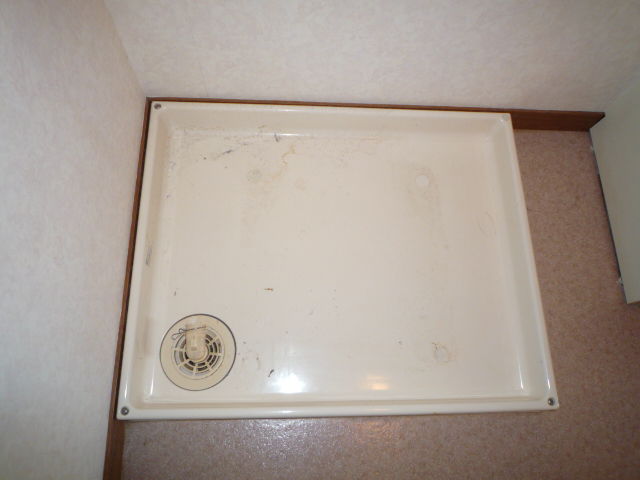 Washing machine in the room
室内洗濯機置場
Balconyバルコニー 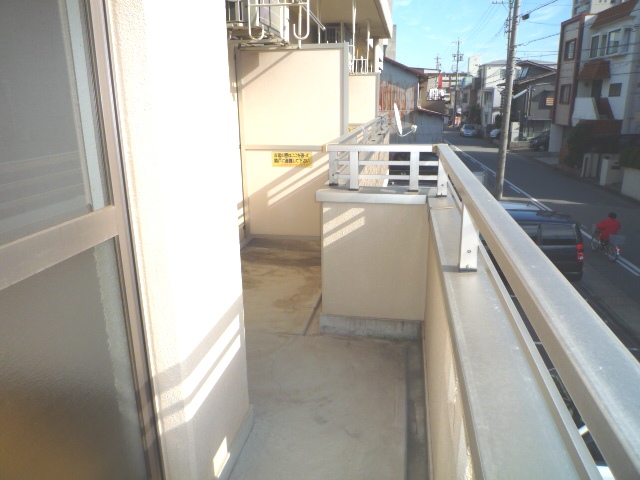 Balcony
バルコニー
Securityセキュリティ 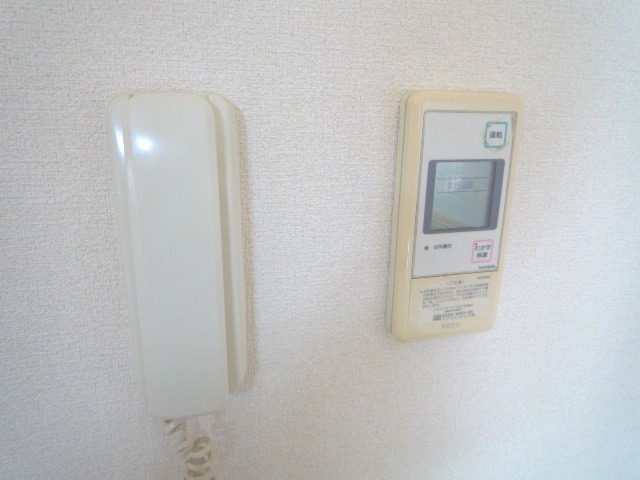 Intercom
インターフォン
Entrance玄関 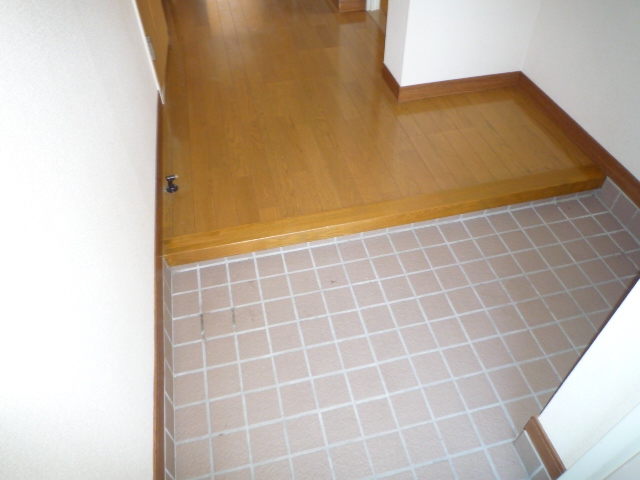 Entrance
玄関
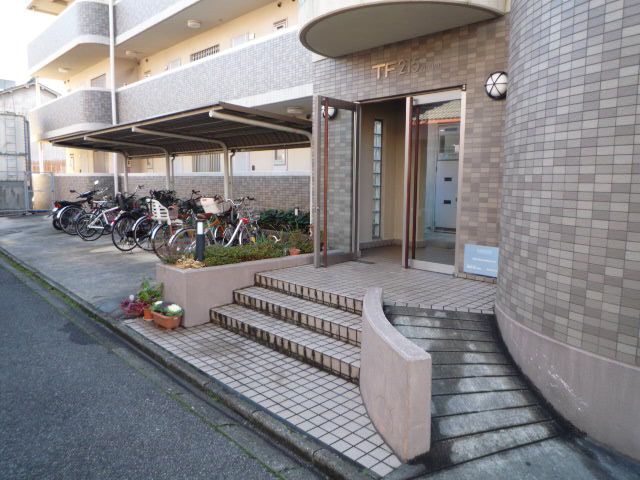 entrance, Bicycle-parking space
エントランス、駐輪場
Location
|















