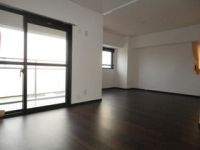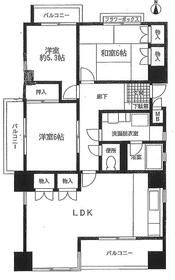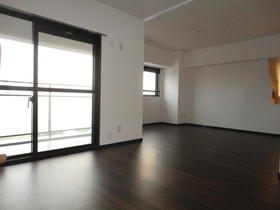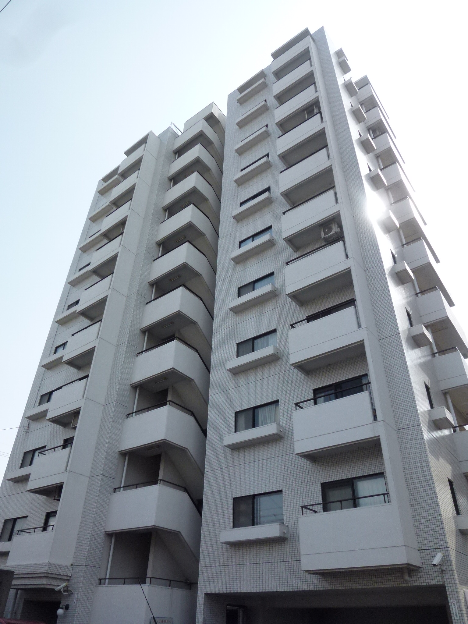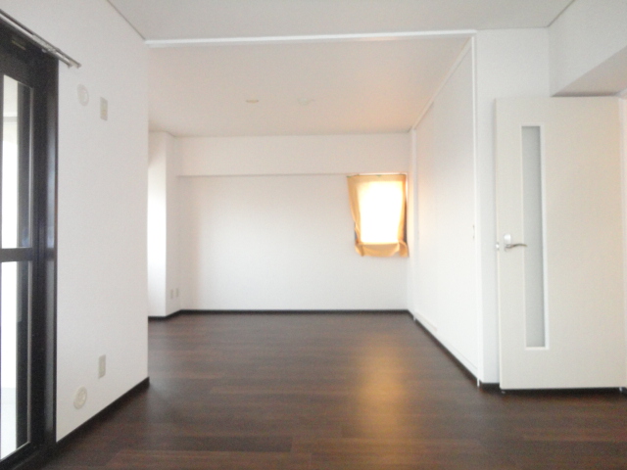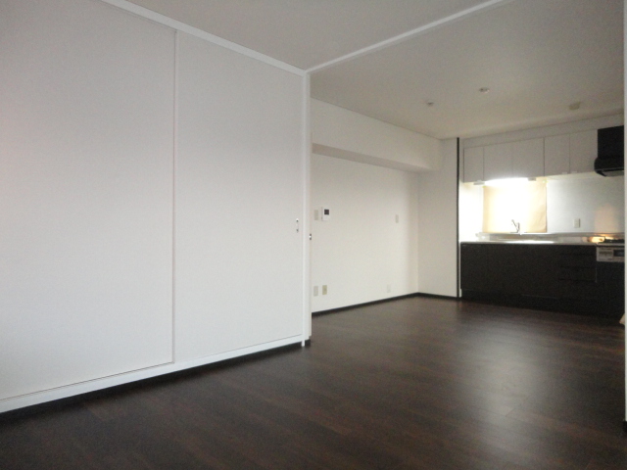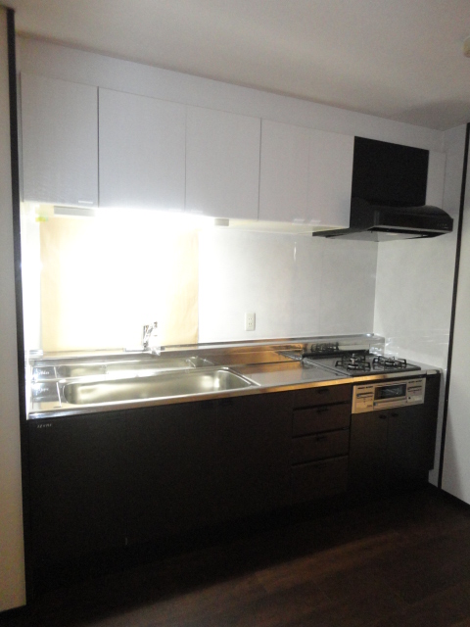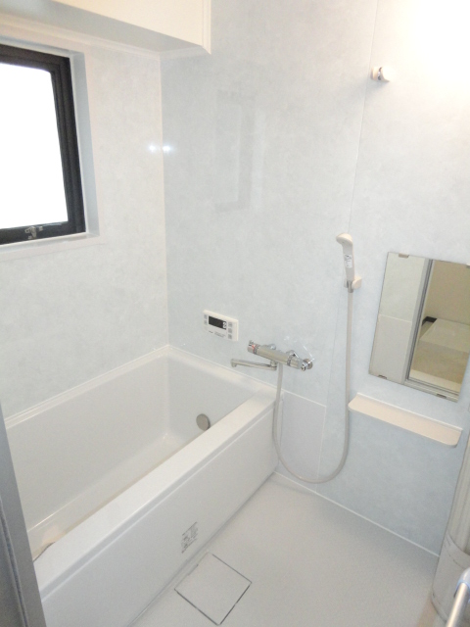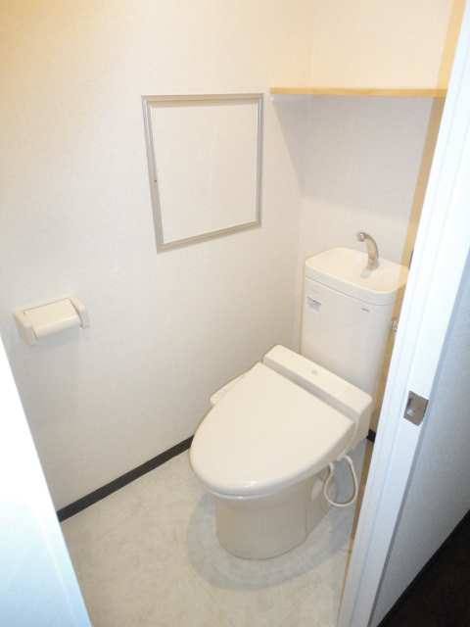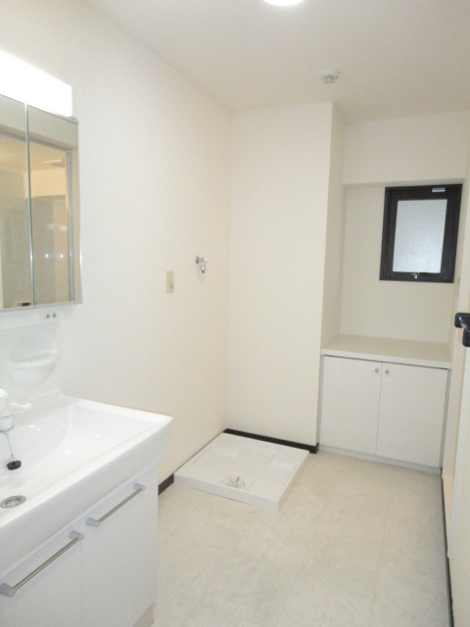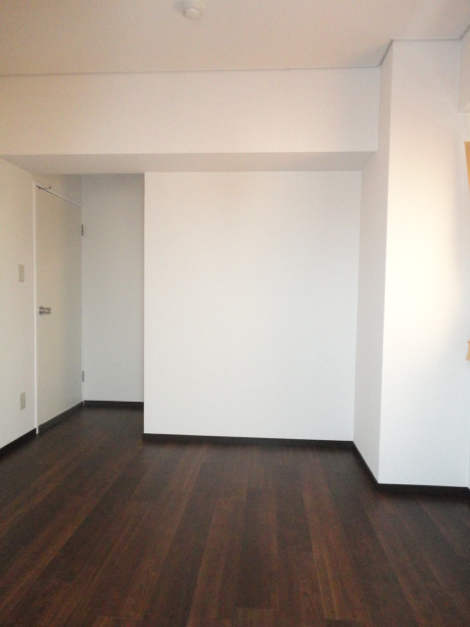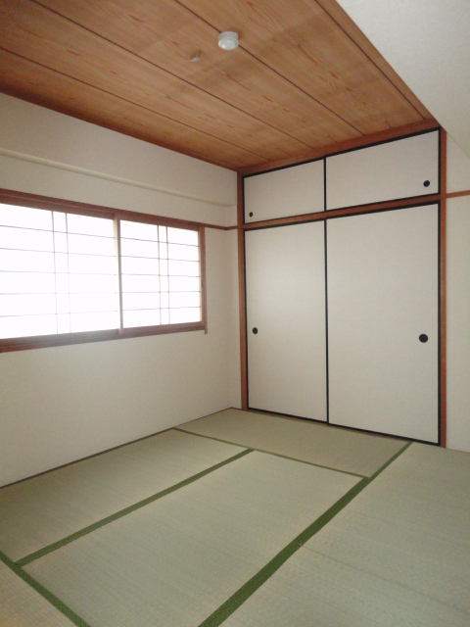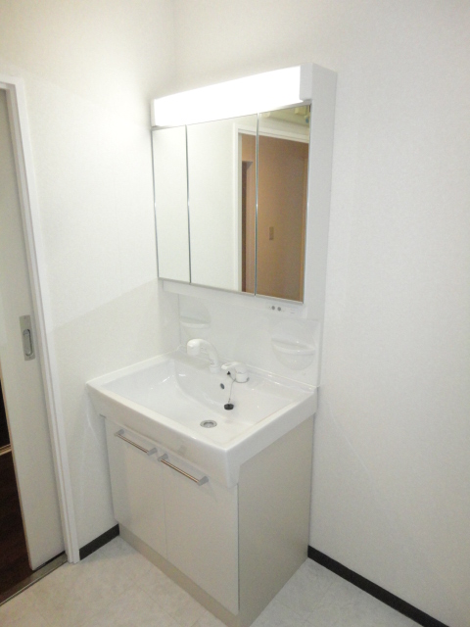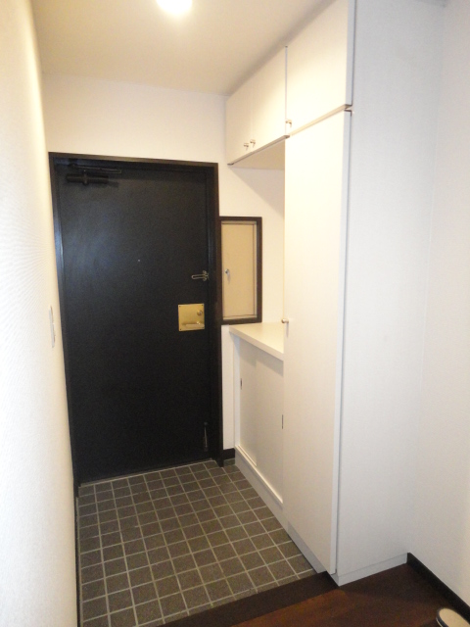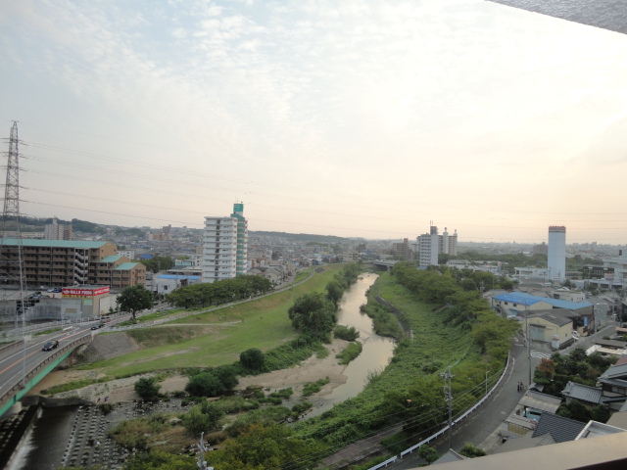|
Railroad-station 沿線・駅 | | Subway Tsurumai / Ueda 地下鉄鶴舞線/植田 |
Address 住所 | | Nagoya, Aichi Prefecture Tempaku-ku Uedaminami 2 愛知県名古屋市天白区植田南2 |
Walk 徒歩 | | 10 minutes 10分 |
Rent 賃料 | | 120,000 yen 12万円 |
Management expenses 管理費・共益費 | | 8500 yen 8500円 |
Depreciation and amortization 敷引・償却金 | | 360,000 yen 36万円 |
Deposit 保証金 | | 480,000 yen 48万円 |
Floor plan 間取り | | 3LDK 3LDK |
Occupied area 専有面積 | | 74.68 sq m 74.68m2 |
Direction 向き | | Southwest 南西 |
Type 種別 | | Mansion マンション |
Year Built 築年 | | 30 years old 築30年 |
|
Condominium ● top floor ● corner room ● 4 side lighting
分譲マンション●最上階●角部屋●4面採光
|
|
Pets consultation (small dogs). The top floor is one floor 1 dwelling unit. Close to the plane Parking Lot (10,000 yen per month).
ペット相談(小型犬)。最上階は1フロア1住戸。近隣に平面駐車場有(月額10,000円)。
|
|
Bus toilet by, balcony, Gas stove correspondence, Flooring, Washbasin with shower, Indoor laundry location, Shoe box, System kitchen, Add-fired function bathroom, Corner dwelling unit, Warm water washing toilet seat, Elevator, Seperate, Bathroom vanity, top floor, 3-neck over stove, Pets Negotiable, Sale rent, LDK15 tatami mats or more, The window in the bathroom, 1 floor 1 dwelling unit, South living, Three-sided balcony, Four direction room, Within a 10-minute walk station, No upper floor, Southwestwardese-style room, Door to the washroom
バストイレ別、バルコニー、ガスコンロ対応、フローリング、シャワー付洗面台、室内洗濯置、シューズボックス、システムキッチン、追焚機能浴室、角住戸、温水洗浄便座、エレベーター、洗面所独立、洗面化粧台、最上階、3口以上コンロ、ペット相談、分譲賃貸、LDK15畳以上、浴室に窓、1フロア1住戸、南面リビング、3面バルコニー、四方角部屋、駅徒歩10分以内、上階無し、南西向き、和室、洗面所にドア
|
Property name 物件名 | | Rental housing of Nagoya, Aichi Prefecture Tempaku-ku Uedaminami 2 Ueda Station [Rental apartment ・ Apartment] information Property Details 愛知県名古屋市天白区植田南2 植田駅の賃貸住宅[賃貸マンション・アパート]情報 物件詳細 |
Transportation facilities 交通機関 | | Subway Tsurumai / Ayumi Ueda 10 minutes
Subway Tsurumai / Shiogamaguchi walk 11 minutes
Subway Tsurumai / Ayumi Hara 19 minutes 地下鉄鶴舞線/植田 歩10分
地下鉄鶴舞線/塩釜口 歩11分
地下鉄鶴舞線/原 歩19分
|
Floor plan details 間取り詳細 | | Sum 6 Hiroshi 6 Hiroshi 5.3 LDK15.5 和6 洋6 洋5.3 LDK15.5 |
Construction 構造 | | Rebar Con 鉄筋コン |
Story 階建 | | 10th floor / Underground 1 above ground 10 stories 10階/地下1地上10階建 |
Built years 築年月 | | September 1984 1984年9月 |
Nonlife insurance 損保 | | The main 要 |
Parking lot 駐車場 | | Neighborhood 50m10000 yen / Flat 置駐 近隣50m10000円/平置駐 |
Move-in 入居 | | Immediately 即 |
Trade aspect 取引態様 | | Mediation 仲介 |
Conditions 条件 | | Corporation hope / Pets Negotiable 法人希望/ペット相談 |
Area information 周辺情報 | | Feimuzu (shopping center) to 778m Aoki Super Ueda shop (super) up to 372m Harofudzu Tempaku store (supermarket) up to 265m to Nagoya Municipal Uedaminami elementary school (elementary school) 875m Tempaku nursery minute Garden Futaba Garden (kindergarten ・ 450m to nursery school) up to 698m Shimada Park (park) フェイムズ(ショッピングセンター)まで778mアオキスーパー植田店(スーパー)まで372mハローフーヅ天白店(スーパー)まで265m名古屋市立植田南小学校(小学校)まで875m天白保育園分園ふたば園(幼稚園・保育園)まで698m島田公園(公園)まで450m |

