Rentals » Tokai » Aichi Prefecture » Nagoya Tempaku-ku
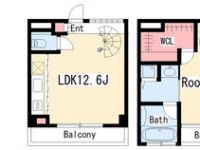 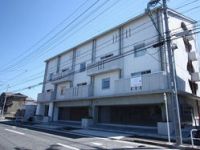
| Railroad-station 沿線・駅 | | Subway Tsurumai / Shiogamaguchi 地下鉄鶴舞線/塩釜口 | Address 住所 | | Nagoya, Aichi Prefecture Tempaku-ku Motoyagoto 3 愛知県名古屋市天白区元八事3 | Walk 徒歩 | | 11 minutes 11分 | Rent 賃料 | | 96,000 yen 9.6万円 | Management expenses 管理費・共益費 | | 9000 yen 9000円 | Key money 礼金 | | 96,000 yen 9.6万円 | Security deposit 敷金 | | 288,000 yen 28.8万円 | Floor plan 間取り | | 1LDK 1LDK | Occupied area 専有面積 | | 47 sq m 47m2 | Direction 向き | | South 南 | Type 種別 | | Mansion マンション | Year Built 築年 | | Built six years 築6年 | | Seismic isolation structure designer. Bathroom with TV ・ Pets considered luxury properties. CATV525 yen / Month Indoor pet breeding Allowed indoor parking 18000 yen / Month 免震構造デザイナーズ。浴室TV付・ペット相談可のラグジュアリー物件。 CATV525円/月 室内ペット飼育可 屋内駐車場18000円/月 |
| Bus toilet by, balcony, Air conditioning, Washbasin with shower, TV interphone, Bathroom Dryer, auto lock, Indoor laundry location, Yang per good, System kitchen, Facing south, Add-fired function bathroom, Warm water washing toilet seat, Elevator, Seperate, Two-burner stove, Bicycle-parking space, Delivery Box, CATV, Optical fiber, Immediate Available, A quiet residential area, Pets Negotiable, IH cooking heater, Guarantor unnecessary, Two tenants consultation, Bike shelter, 24-hour emergency call system, Design, Dimple key, Floor heating, Office consultation, City gas, Key money one month バストイレ別、バルコニー、エアコン、シャワー付洗面台、TVインターホン、浴室乾燥機、オートロック、室内洗濯置、陽当り良好、システムキッチン、南向き、追焚機能浴室、温水洗浄便座、エレベーター、洗面所独立、2口コンロ、駐輪場、宅配ボックス、CATV、光ファイバー、即入居可、閑静な住宅地、ペット相談、IHクッキングヒーター、保証人不要、二人入居相談、バイク置場、24時間緊急通報システム、デザイナーズ、ディンプルキー、床暖房、事務所相談、都市ガス、礼金1ヶ月 |
Property name 物件名 | | Rental housing of Nagoya, Aichi Prefecture Tempaku-ku Motoyagoto 3 Shiogama-guchi Station [Rental apartment ・ Apartment] information Property Details 愛知県名古屋市天白区元八事3 塩釜口駅の賃貸住宅[賃貸マンション・アパート]情報 物件詳細 | Transportation facilities 交通機関 | | Subway Tsurumai / Shiogamaguchi walk 11 minutes
Subway Tsurumai / Ayumi Yagoto 19 minutes
Subway Tsurumai / Ayumi Ueda 22 minutes 地下鉄鶴舞線/塩釜口 歩11分
地下鉄鶴舞線/八事 歩19分
地下鉄鶴舞線/植田 歩22分
| Floor plan details 間取り詳細 | | Hiroshi 8.6 LDK12.6 洋8.6 LDK12.6 | Construction 構造 | | Rebar Con 鉄筋コン | Story 階建 | | Second floor / 6-story 2階/6階建 | Built years 築年月 | | March 2009 2009年3月 | Nonlife insurance 損保 | | The main 要 | Parking lot 駐車場 | | Site 10000 yen 敷地内10000円 | Move-in 入居 | | Immediately 即 | Trade aspect 取引態様 | | Mediation 仲介 | Conditions 条件 | | Two people Available / Pets Negotiable / Office use consultation 二人入居可/ペット相談/事務所利用相談 | Property code 取り扱い店舗物件コード | | 1068044546 1068044546 | Total units 総戸数 | | 20 units 20戸 | Area information 周辺情報 | | Yagoto 690m to the east, elementary school (elementary school) up to 570m Miyukiyama junior high school (junior high school) 八事東小学校(小学校)まで570m御幸山中学校(中学校)まで690m |
Building appearance建物外観 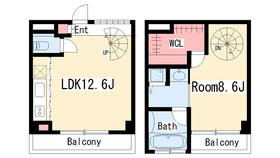
Living and room居室・リビング 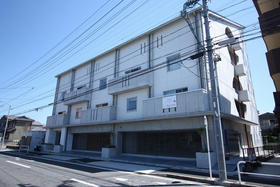
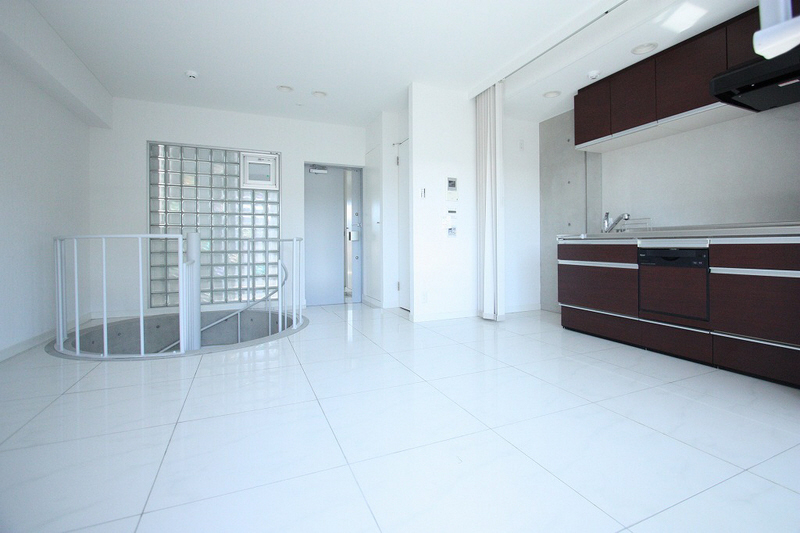 Stylish interior white to keynote.
白を基調にオシャレな室内です。
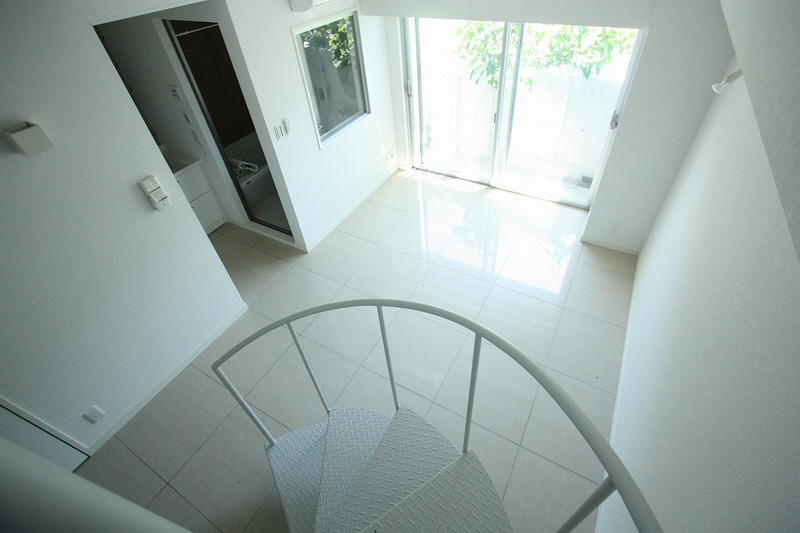 When it's a spiral staircase in the room.
螺旋階段を部屋の中で使うなんて。
Kitchenキッチン 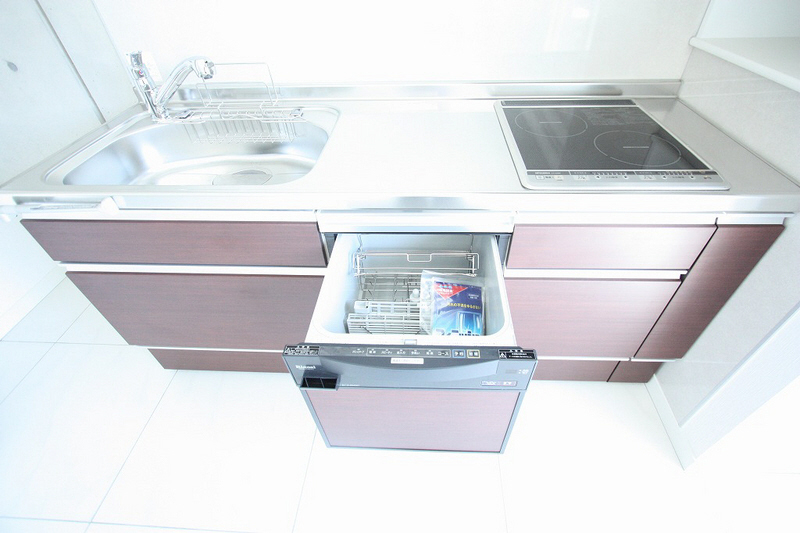 System kitchen with a dishwasher.
食洗機付きのシステムキッチン。
Bathバス 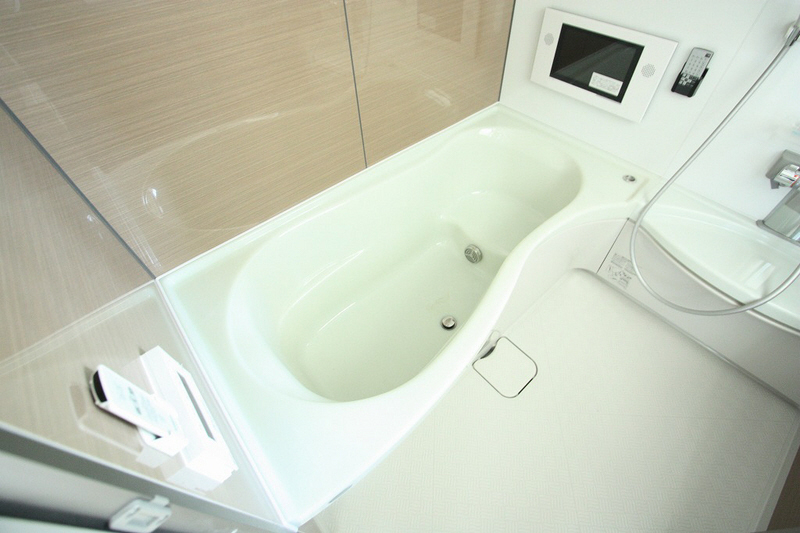 Leisurely in a large bath.
大きなお風呂でゆったりと。
Toiletトイレ 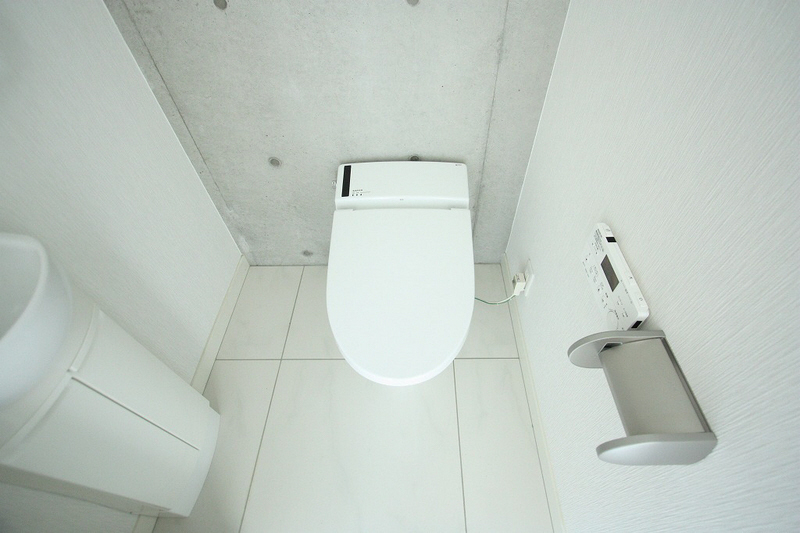 Toilet wide.
トイレも広い。
Receipt収納 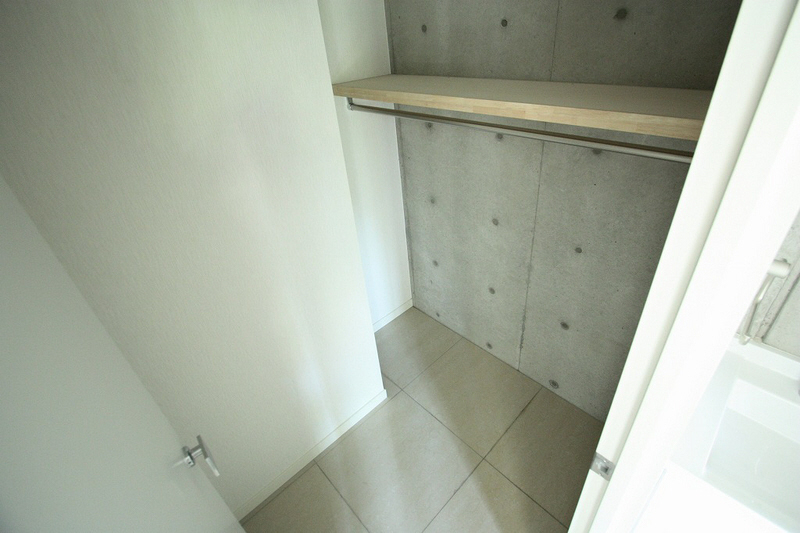 Enviable I walk-in closet.
ウォークインクローゼットってうらやましい。
Washroom洗面所 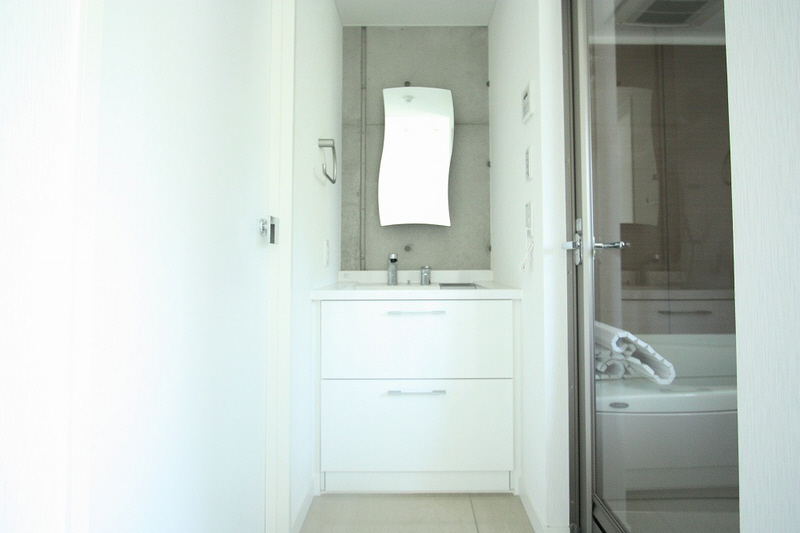 Washroom mirror is fashionable.
鏡がオシャレな洗面所。
Balconyバルコニー 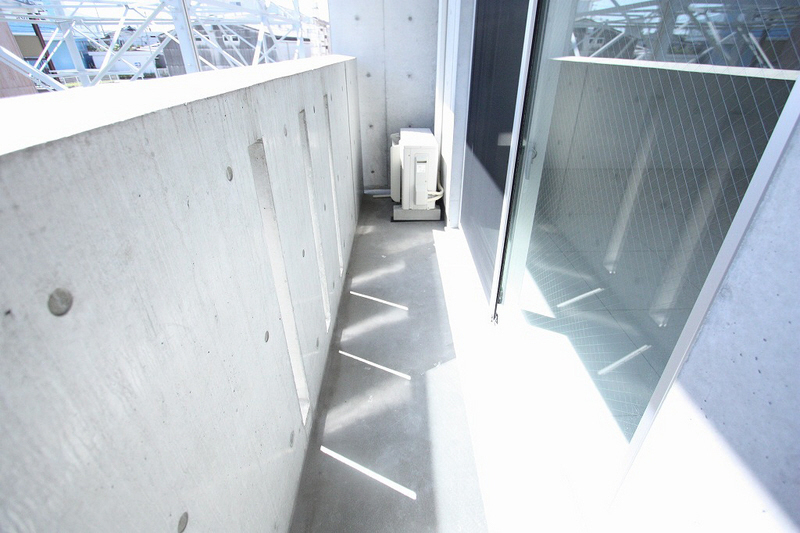 Feel driving range is designer of concrete.
コンクリートの打ちっぱなしがデザイナーズな感じ。
Location
|











