Rentals » Tokai » Aichi Prefecture » Nagoya Tempaku-ku
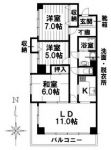 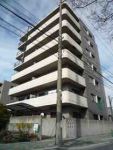
| Railroad-station 沿線・駅 | | Subway Sakura-dori Line / Nonami 地下鉄桜通線/野並 | Address 住所 | | Nagoya, Aichi Prefecture Tempaku-ku Nonami 2 愛知県名古屋市天白区野並2 | Walk 徒歩 | | 5 minutes 5分 | Rent 賃料 | | 83,000 yen 8.3万円 | Management expenses 管理費・共益費 | | 8000 yen 8000円 | Depreciation and amortization 敷引・償却金 | | 83,000 yen 8.3万円 | Deposit 保証金 | | 166,000 yen 16.6万円 | Floor plan 間取り | | 3LDK 3LDK | Occupied area 専有面積 | | 78.54 sq m 78.54m2 | Direction 向き | | South 南 | Type 種別 | | Mansion マンション | Year Built 築年 | | Built 21 years 築21年 | | One floor 2 units of a family apartment ☆ ワンフロアー2戸のファミリーマンションです☆ |
| A 5-minute walk from the Nonami Station! ! It is a quiet residential area. L is shaped system kitchen! ! Also substantial other in-room amenities ☆ By all means, please preview 野並駅から徒歩5分!!閑静な住宅街です。L字のシステムキッチンです!!その他の室内設備も充実してますよ☆是非ご内覧下さい |
| Bus toilet by, Gas stove correspondence, Flooring, auto lock, Indoor laundry location, Yang per good, Shoe box, System kitchen, Facing south, Corner dwelling unit, Elevator, Seperate, Bathroom vanity, Bicycle-parking space, closet, Optical fiber, Immediate Available, 3-neck over stove, Stand-alone kitchen, With gas range, Two-sided balcony, 1 floor 2 dwelling unit, Closet 2 places, South living, Within a 5-minute walk station, Plane parking, L-shaped balcony, South balcony, BS, Ventilation good バストイレ別、ガスコンロ対応、フローリング、オートロック、室内洗濯置、陽当り良好、シューズボックス、システムキッチン、南向き、角住戸、エレベーター、洗面所独立、洗面化粧台、駐輪場、押入、光ファイバー、即入居可、3口以上コンロ、独立型キッチン、ガスレンジ付、2面バルコニー、1フロア2住戸、クロゼット2ヶ所、南面リビング、駅徒歩5分以内、平面駐車場、L字型バルコニー、南面バルコニー、BS、通風良好 |
Property name 物件名 | | Rental housing of Nagoya, Aichi Prefecture Tempaku-ku Nonami 2 Nonami Station [Rental apartment ・ Apartment] information Property Details 愛知県名古屋市天白区野並2 野並駅の賃貸住宅[賃貸マンション・アパート]情報 物件詳細 | Transportation facilities 交通機関 | | Subway Sakura-dori Line / Ayumi Nonami 5 minutes
Subway Sakura-dori Line / Naruko north walk 16 minutes
Subway Sakura-dori Line / Tsurusato walk 17 minutes 地下鉄桜通線/野並 歩5分
地下鉄桜通線/鳴子北 歩16分
地下鉄桜通線/鶴里 歩17分
| Floor plan details 間取り詳細 | | Sum 6 Hiroshi 7 Hiroshi 5 LD11K 和6 洋7 洋5 LD11K | Construction 構造 | | Rebar Con 鉄筋コン | Story 階建 | | 6th floor / 7-story 6階/7階建 | Built years 築年月 | | April 1993 1993年4月 | Nonlife insurance 損保 | | The main 要 | Parking lot 駐車場 | | Site 10500 yen 敷地内10500円 | Move-in 入居 | | Immediately 即 | Trade aspect 取引態様 | | Mediation 仲介 | Remarks 備考 | | Posted interior photo of the will and guidance of the left and right inversion type ※ Present condition priority 掲載の内装写真は左右反転タイプでのご案内となります※現状優先 | Area information 周辺情報 | | Feel Nonami shop 380mV to (super) up to 449m Seven-Eleven Nagoya Nonami 2-chome (convenience store) ・ drug Tempaku Nonami store up to (drugstore) 690m Nonami nursery school (kindergarten ・ Nursery school) until 742mJA Tempaku credit Nonami Branch (605m to 270m Fujikawa green space until the Bank) (Park) フィール野並店(スーパー)まで449mセブンイレブン名古屋野並2丁目店(コンビニ)まで380mV・drug天白野並店(ドラッグストア)まで690m野並保育園(幼稚園・保育園)まで742mJA天白信用野並支店(銀行)まで270m藤川緑地(公園)まで605m |
Building appearance建物外観 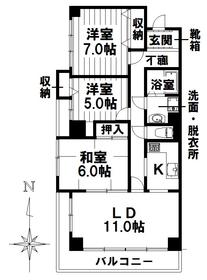
Living and room居室・リビング 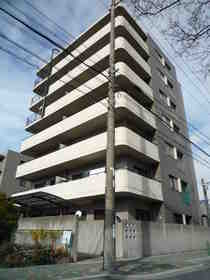
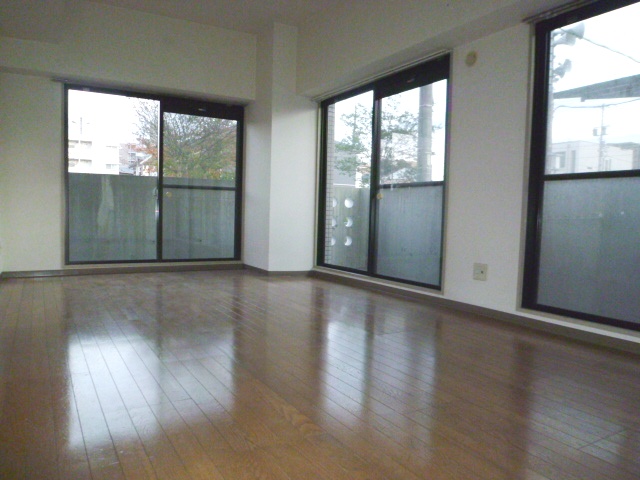 LD11 Pledge
LD11帖
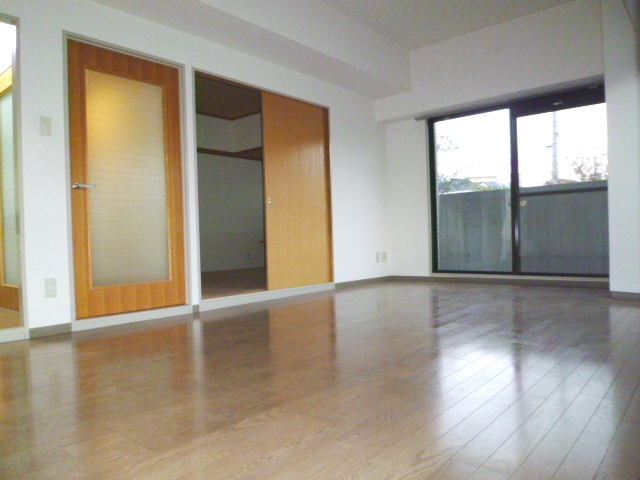 LD11 Pledge
LD11帖
Kitchenキッチン 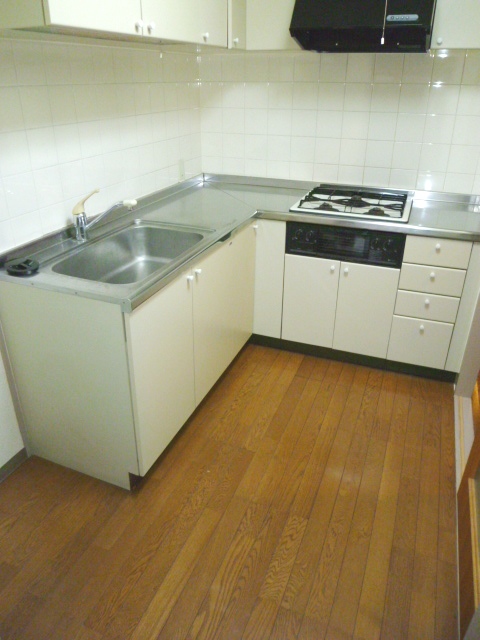 L-shaped kitchen
L字システムキッチン
Bathバス 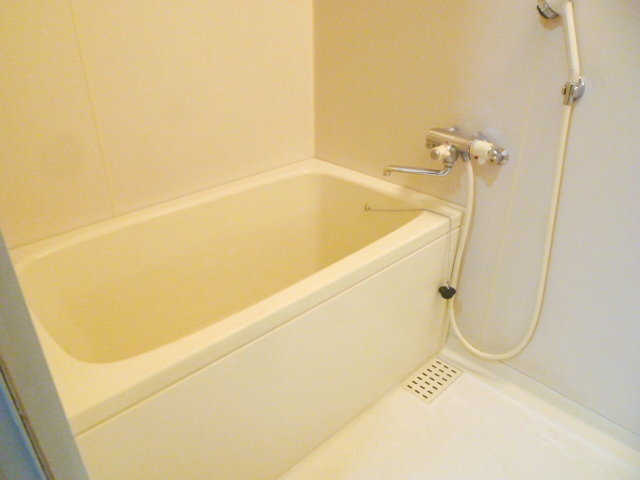 Bathroom
バスルーム
Toiletトイレ 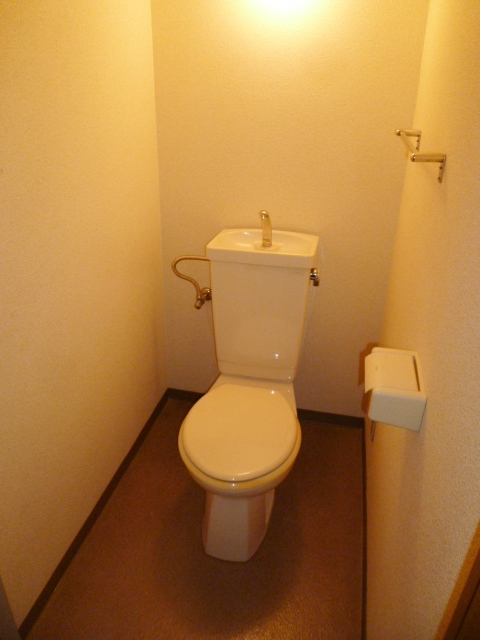 WC
WC
Receipt収納 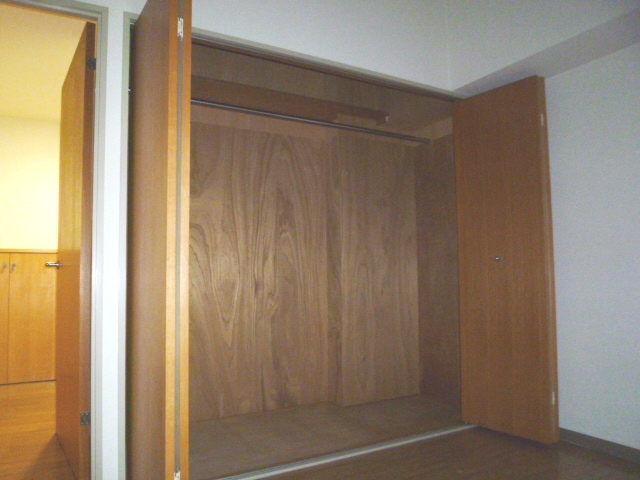 Storage (closet type)
収納(クローゼットタイプ)
Other room spaceその他部屋・スペース 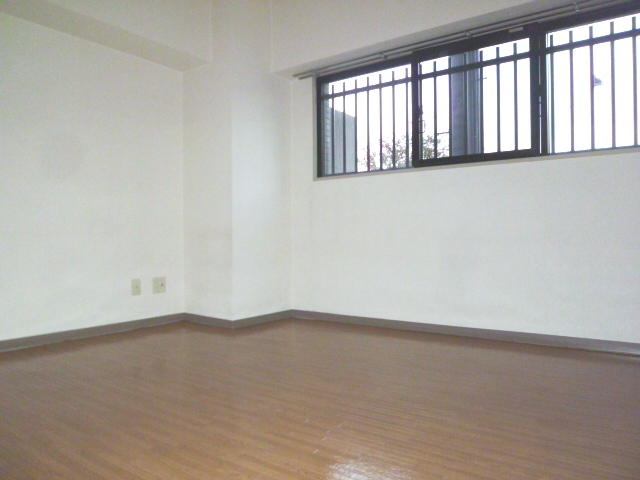 Western-style 7 Pledge
洋室7帖
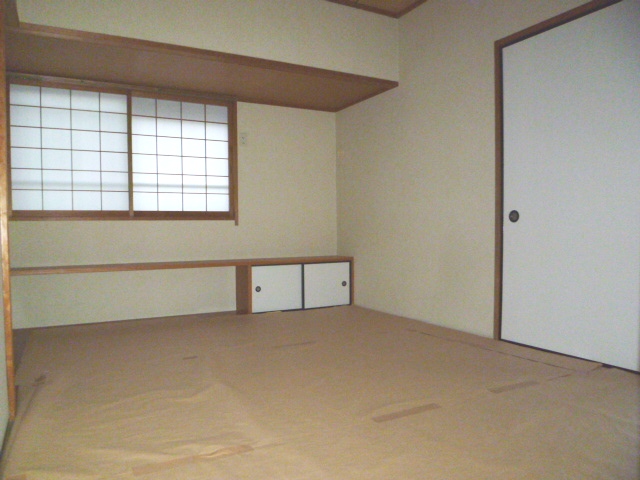 Japanese-style room 6 quires
和室6帖
Washroom洗面所  Wash undressing room
洗面脱衣室
Entrance玄関 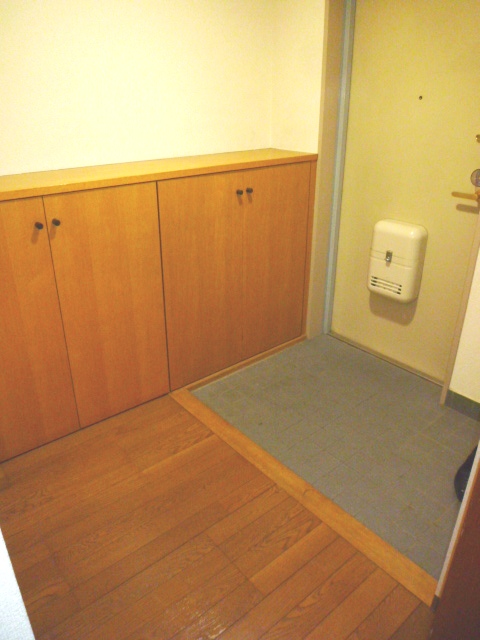 Entrance (with a shoe box)
玄関(シューズボックス付)
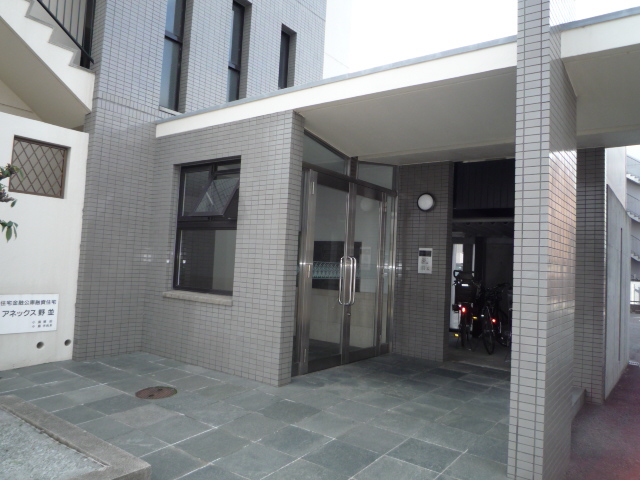 Entrance
エントランス
Location
|














