Rentals » Tokai » Aichi Prefecture » Nagoya Tempaku-ku
 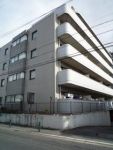
| Railroad-station 沿線・駅 | | Subway Sakura-dori Line / Nonami 地下鉄桜通線/野並 | Address 住所 | | Nagoya, Aichi Prefecture Tempaku-ku Nonami 2 愛知県名古屋市天白区野並2 | Walk 徒歩 | | 5 minutes 5分 | Rent 賃料 | | 75,000 yen 7.5万円 | Management expenses 管理費・共益費 | | 6000 yen 6000円 | Depreciation and amortization 敷引・償却金 | | 75,000 yen 7.5万円 | Deposit 保証金 | | 150,000 yen 15万円 | Floor plan 間取り | | 3LDK 3LDK | Occupied area 専有面積 | | 68.2 sq m 68.2m2 | Direction 向き | | South 南 | Type 種別 | | Mansion マンション | Year Built 築年 | | Built 24 years 築24年 | | System kitchen ・ L size washbasin ・ Auto-lock other システムキッチン・Lサイズ洗面台・オートロック 他 |
| ■ Building equipment ・ Room facilities ・ Mato and location of that, Anything please feel free to contact us do not know it is ■ ■建物設備・室内設備・間取や立地の事、分からない事は何でもお気軽にご相談下さい■ |
| Bus toilet by, Gas stove correspondence, closet, auto lock, Indoor laundry location, Yang per good, Shoe box, System kitchen, Facing south, Dressing room, Elevator, Bathroom vanity, Bicycle-parking space, closet, CATV, Optical fiber, Immediate Available, 3-neck over stove, Stand-alone kitchen, With grill, With gas range, South 2 rooms, South living, Some flooring, Within a 5-minute walk station, Plane parking, South balcony バストイレ別、ガスコンロ対応、クロゼット、オートロック、室内洗濯置、陽当り良好、シューズボックス、システムキッチン、南向き、脱衣所、エレベーター、洗面化粧台、駐輪場、押入、CATV、光ファイバー、即入居可、3口以上コンロ、独立型キッチン、グリル付、ガスレンジ付、南面2室、南面リビング、一部フローリング、駅徒歩5分以内、平面駐車場、南面バルコニー |
Property name 物件名 | | Rental housing of Nagoya, Aichi Prefecture Tempaku-ku Nonami 2 Nonami Station [Rental apartment ・ Apartment] information Property Details 愛知県名古屋市天白区野並2 野並駅の賃貸住宅[賃貸マンション・アパート]情報 物件詳細 | Transportation facilities 交通機関 | | Subway Sakura-dori Line / Ayumi Nonami 5 minutes
Subway Sakura-dori Line / Naruko north walk 17 minutes
Subway Sakura-dori Line / Tsurusato walk 17 minutes 地下鉄桜通線/野並 歩5分
地下鉄桜通線/鳴子北 歩17分
地下鉄桜通線/鶴里 歩17分
| Floor plan details 間取り詳細 | | Sum 6 Hiroshi 5.5 Hiroshi 4 LD10.5K3 和6 洋5.5 洋4 LD10.5K3 | Construction 構造 | | Rebar Con 鉄筋コン | Story 階建 | | 3rd floor / 5-story 3階/5階建 | Built years 築年月 | | March 1991 1991年3月 | Nonlife insurance 損保 | | The main 要 | Parking lot 駐車場 | | Site 12600 yen 敷地内12600円 | Move-in 入居 | | Immediately 即 | Trade aspect 取引態様 | | Mediation 仲介 | Remarks 備考 | | Posted interior photo of is a picture of another room of the same type model ※ Present condition priority 掲載の内装写真は同型モデルの別のお部屋の写真です※現状優先 | Area information 周辺情報 | | Feel Nonami shop 365mV to (super) up to 406m Barrow Nonami store (supermarket) up to 597m Seven-Eleven Nagoya Nonami 2-chome (convenience store) up to 314m Thanksgiving Tempaku Nonami-chome store (convenience store) ・ drug Tempaku Nonami shop 704m until (drugstore) to 611m Yamada Denki Tecc Land New Nonami store (hardware store) フィール野並店(スーパー)まで406mバロー野並店(スーパー)まで597mセブンイレブン名古屋野並2丁目店(コンビニ)まで314mサンクス天白野並二丁目店(コンビニ)まで365mV・drug天白野並店(ドラッグストア)まで611mヤマダ電機テックランドNew野並店(ホームセンター)まで704m |
Building appearance建物外観 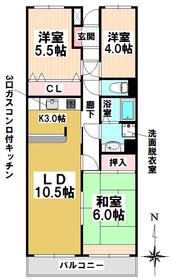
Living and room居室・リビング 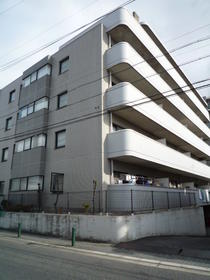
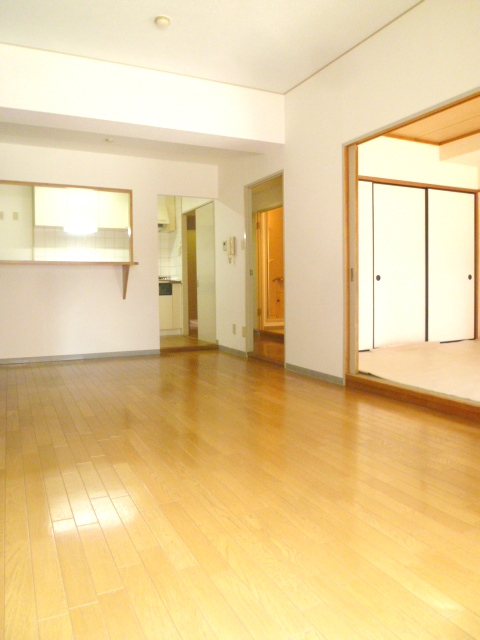 LDK (wall design Cross)
LDK(壁面デザインクロス)
Kitchenキッチン 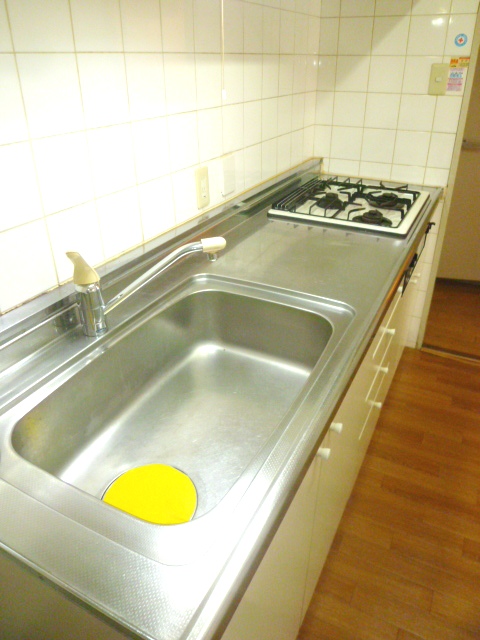 System Kitchen (3 burners gas stove built-in)
システムキッチン(3口ガスコンロビルトイン)
Bathバス 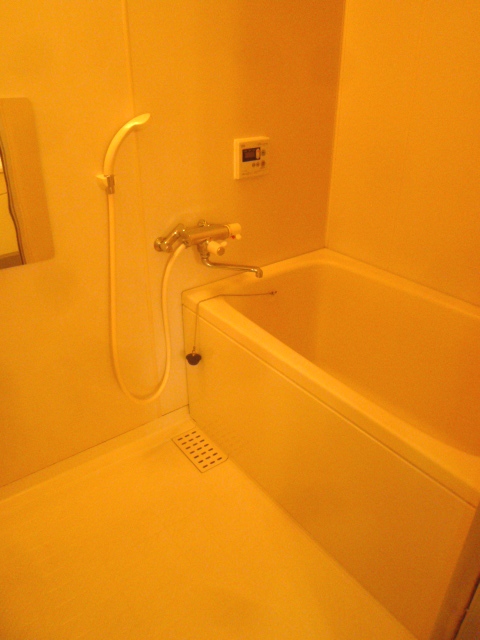 Bathroom
バスルーム
Toiletトイレ 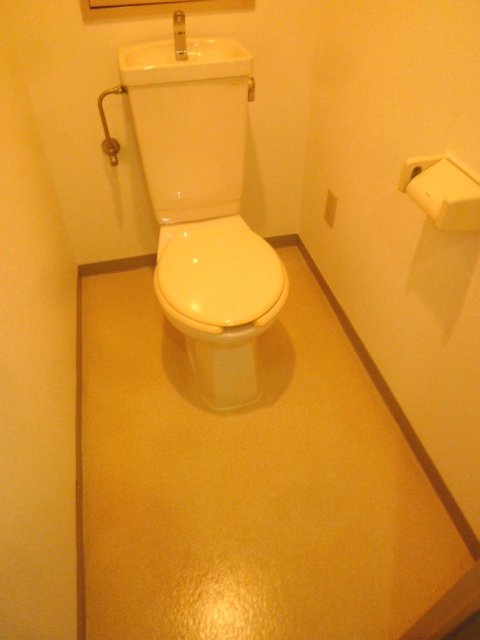 WC
WC
Receipt収納 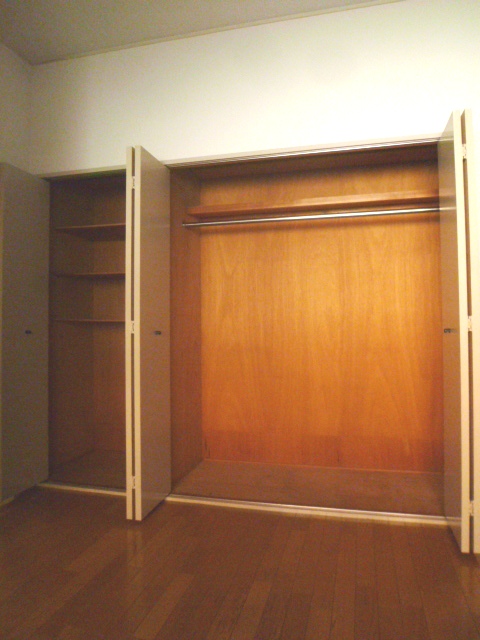 Storage (closet type)
収納(クローゼットタイプ)
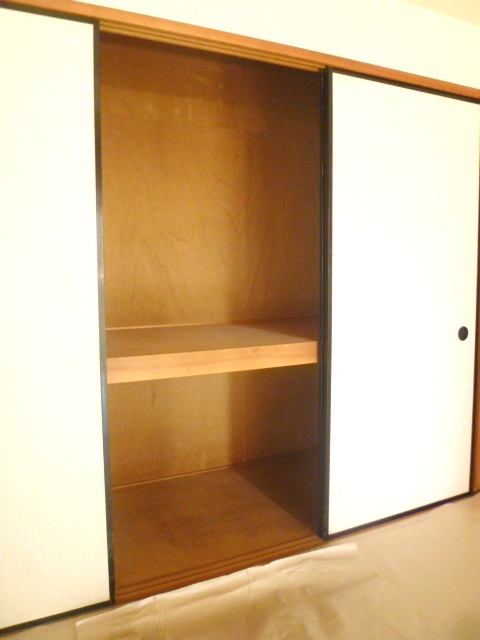 Storage (closet type)
収納(押入タイプ)
Other room spaceその他部屋・スペース 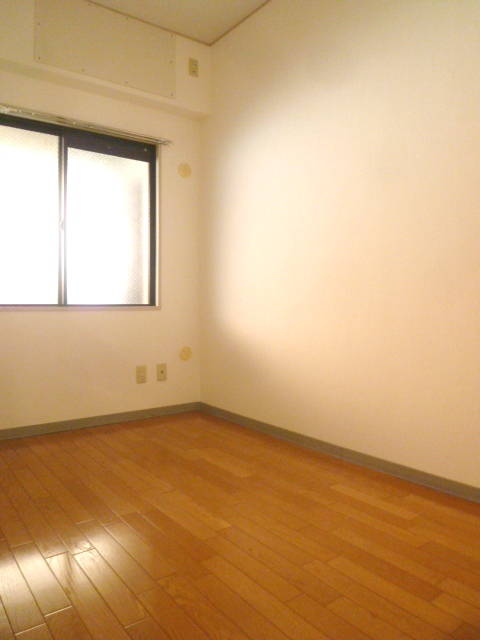 Western-style 4 Pledge
洋室4帖
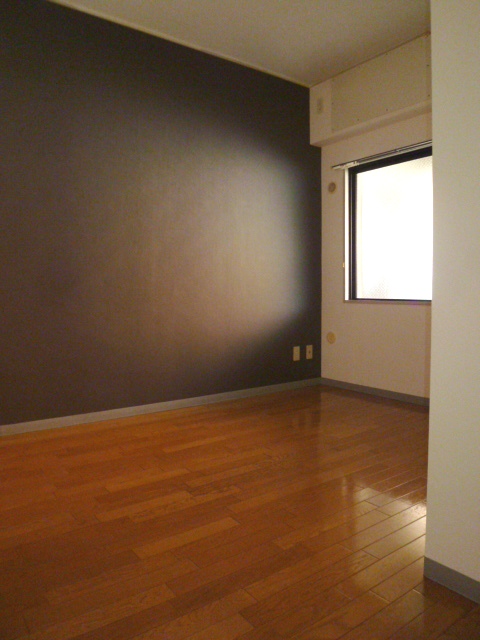 Western-style 5.5 Pledge (wall design Cross)
洋室5.5帖(壁面デザインクロス)
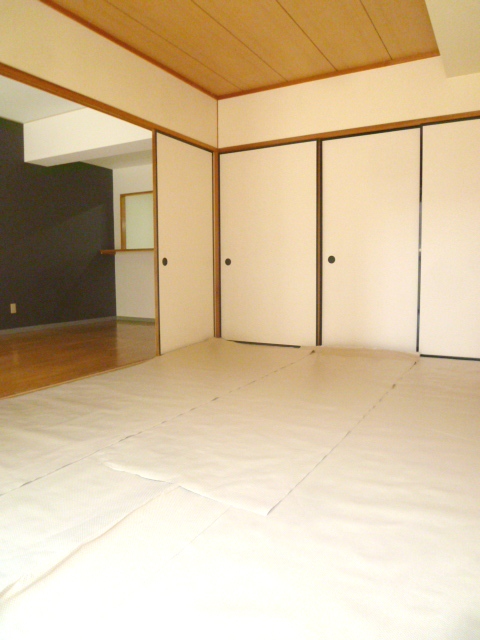 Japanese-style room 6 quires
和室6帖
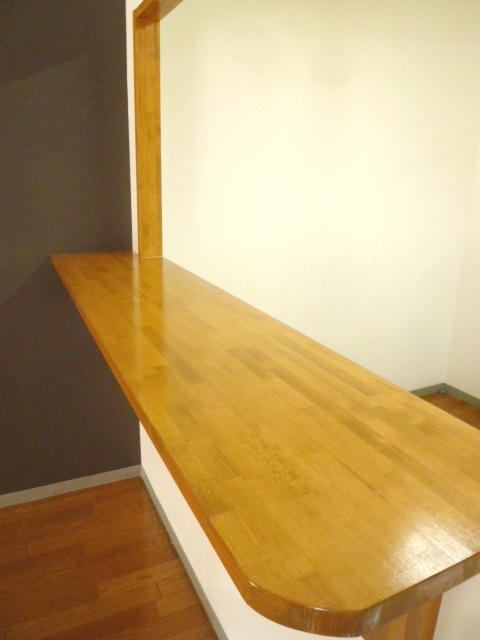 counter
カウンター
Washroom洗面所 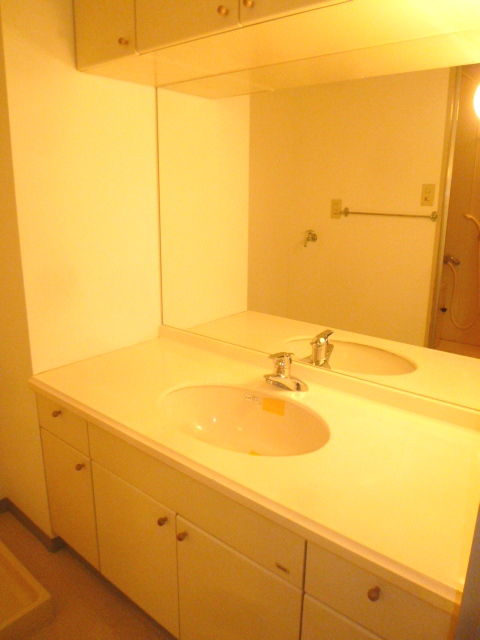 Independent wash basin
独立洗面台
Entrance玄関 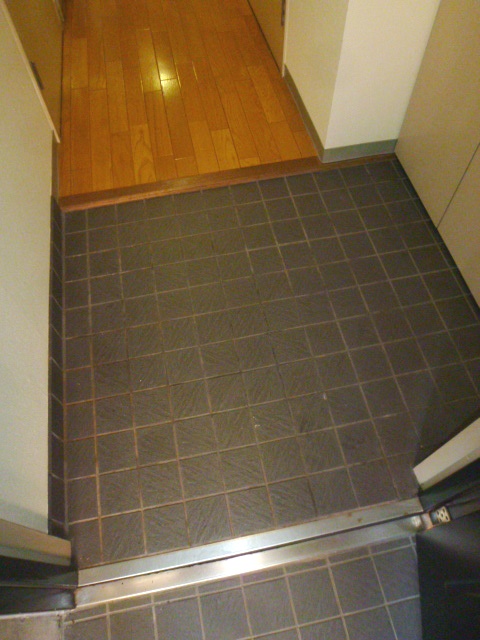 Entrance (with a shoe box)
玄関(シューズボックス付)
Location
|















