1986January
76,000 yen, 4DK, Second floor / 4-story, 71.45 sq m
Rentals » Tokai » Aichi Prefecture » Nagoya Tempaku-ku
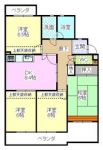 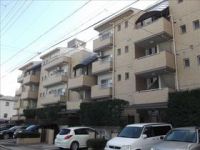
| Railroad-station 沿線・駅 | | Subway Tsurumai / original 地下鉄鶴舞線/原 | Address 住所 | | Nagoya, Aichi Prefecture Tempaku-ku Nakahira 2 愛知県名古屋市天白区中平2 | Walk 徒歩 | | 13 minutes 13分 | Rent 賃料 | | 76,000 yen 7.6万円 | Security deposit 敷金 | | 152,000 yen 15.2万円 | Floor plan 間取り | | 4DK 4DK | Occupied area 専有面積 | | 71.45 sq m 71.45m2 | Direction 向き | | South 南 | Type 種別 | | Mansion マンション | Year Built 築年 | | Built 29 years 築29年 | | Bus toilet by, balcony, Indoor laundry location, System kitchen, Facing south, Add-fired function bathroom, Dressing room, Seperate, 3-neck over stove, Sale rent, With grill バストイレ別、バルコニー、室内洗濯置、システムキッチン、南向き、追焚機能浴室、脱衣所、洗面所独立、3口以上コンロ、分譲賃貸、グリル付 |
Property name 物件名 | | Rental housing of Nagoya, Aichi Prefecture Tempaku-ku Nakahira 2 Hara Station [Rental apartment ・ Apartment] information Property Details 愛知県名古屋市天白区中平2 原駅の賃貸住宅[賃貸マンション・アパート]情報 物件詳細 | Transportation facilities 交通機関 | | Subway Tsurumai / Ayumi Hara 13 minutes
Subway Tsurumai / Hirabari walk 15 minutes
Subway Tsurumai / Ayumi Ueda 21 minutes 地下鉄鶴舞線/原 歩13分
地下鉄鶴舞線/平針 歩15分
地下鉄鶴舞線/植田 歩21分
| Floor plan details 間取り詳細 | | Sum 6 Hiroshi 6.5 Hiroshi 6 Hiroshi 6 DK8.4 和6 洋6.5 洋6 洋6 DK8.4 | Construction 構造 | | Rebar Con 鉄筋コン | Story 階建 | | Second floor / 4-story 2階/4階建 | Built years 築年月 | | January 1986 1986年1月 | Nonlife insurance 損保 | | The main 要 | Parking lot 駐車場 | | Neighborhood 10m8400 yen 近隣10m8400円 | Move-in 入居 | | Immediately 即 | Trade aspect 取引態様 | | Mediation 仲介 | Guarantor agency 保証人代行 | | Japan Rental guarantee use 必 rent ・ 30 percent of the total amount of common expenses such as (JID ・ In the case of the first two years) corporate contract may exclude certain provisions 日本賃貸保証利用必 賃料・共益費等の合計額の30%(JID・当初2年分)法人契約の場合は一部除外規定あり |
Building appearance建物外観 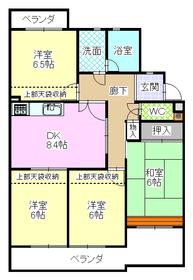
Living and room居室・リビング 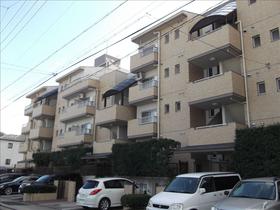
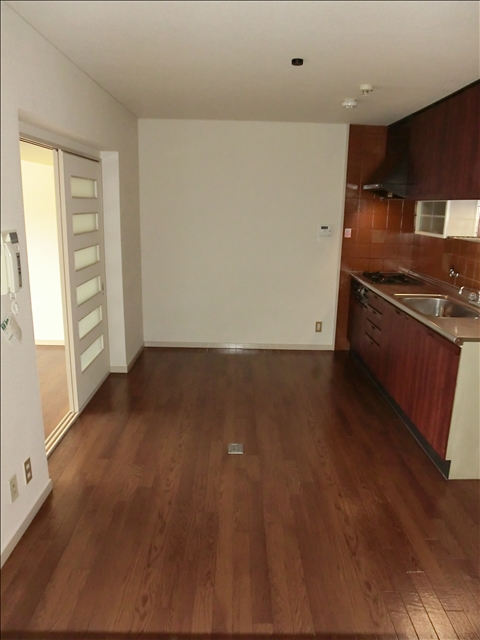 Dining kitchen
ダイニングキッチンです
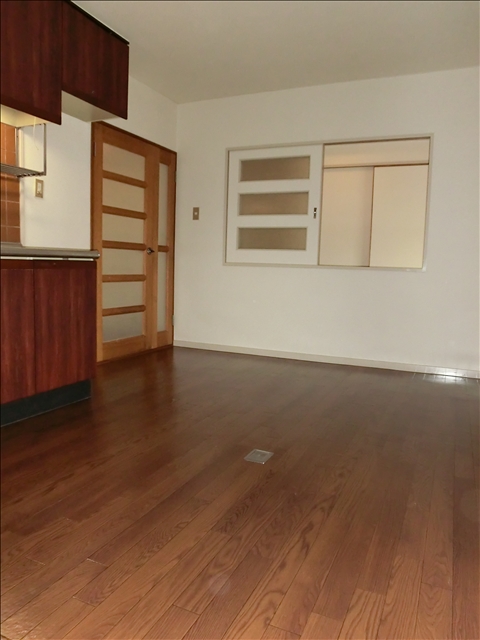 It is bright and there is a interior waist Mado
内装腰マドがあります明るいですね
Kitchenキッチン 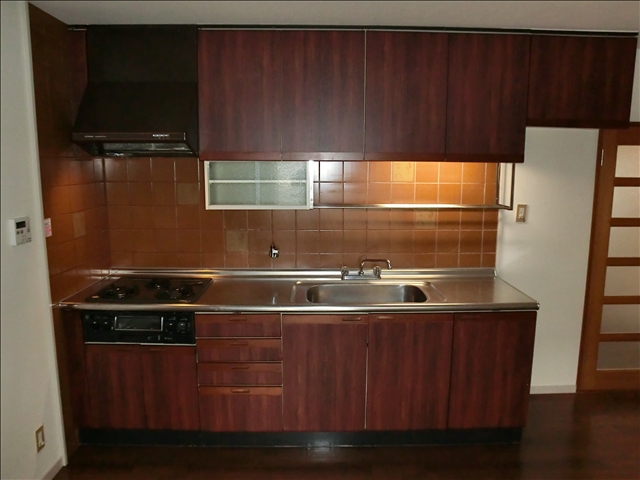 System is a modern feel kitchen
システムキッチンですモダンな感じです
Bathバス 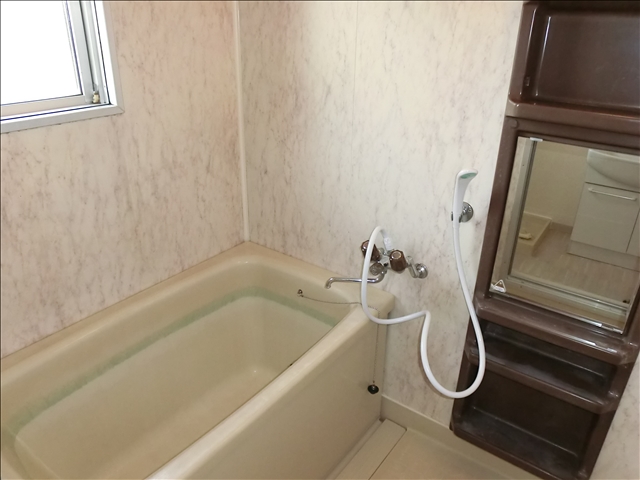
Toiletトイレ 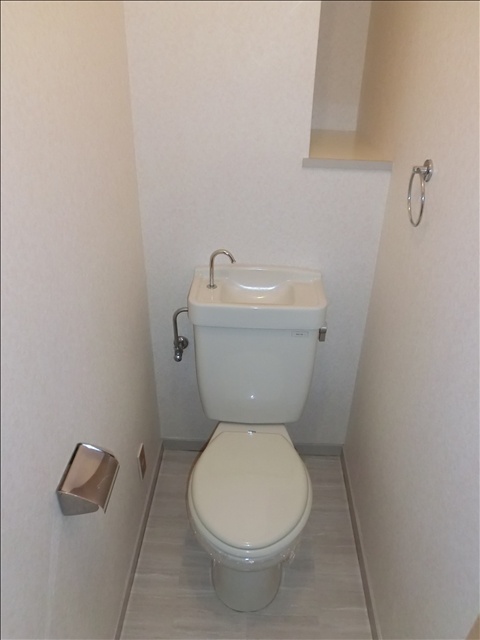
Receipt収納 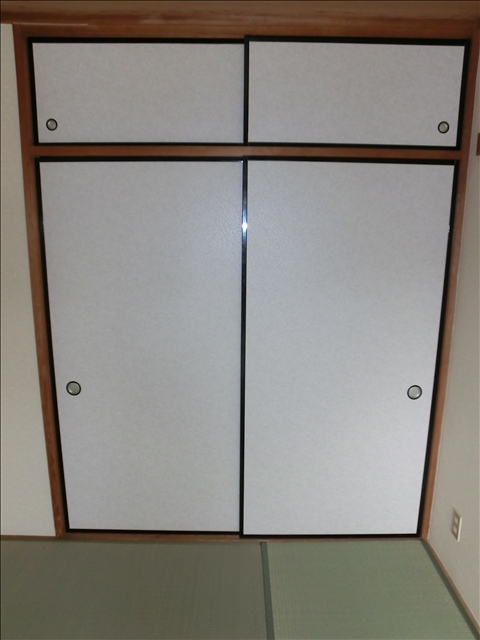 Is closet Japanese-style room ☆
和室押入れです☆
Other room spaceその他部屋・スペース 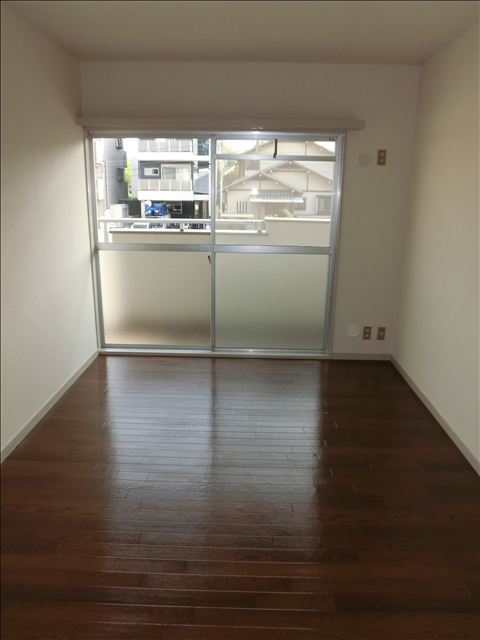 East side Western-style
東側洋室
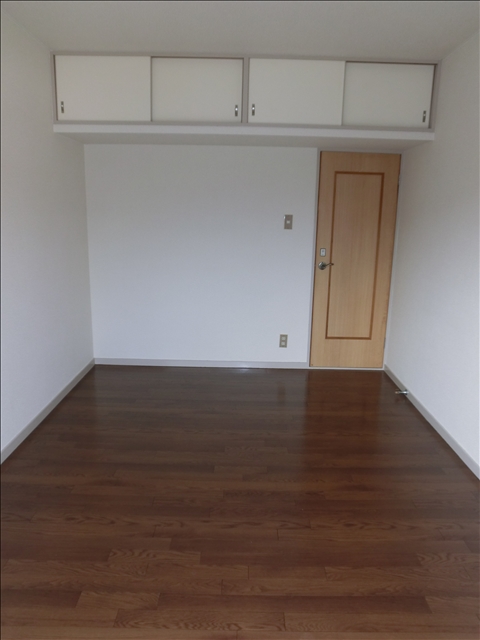 There is a west side Western-style upper receiving
西側洋室です上部収納がありますよ
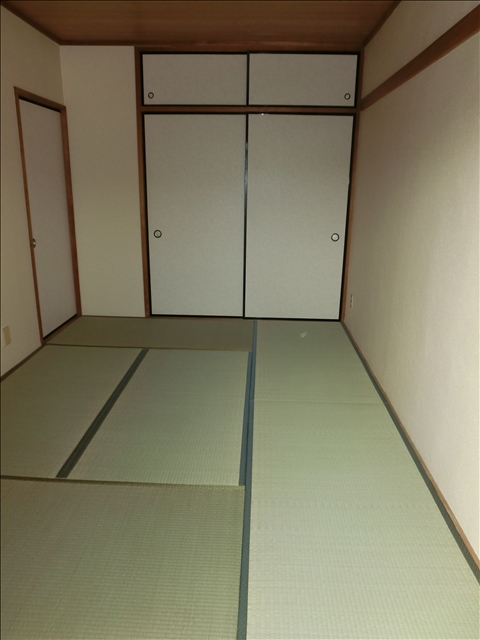 It will calm Japanese-style room ☆
和室です落ち着きますね☆
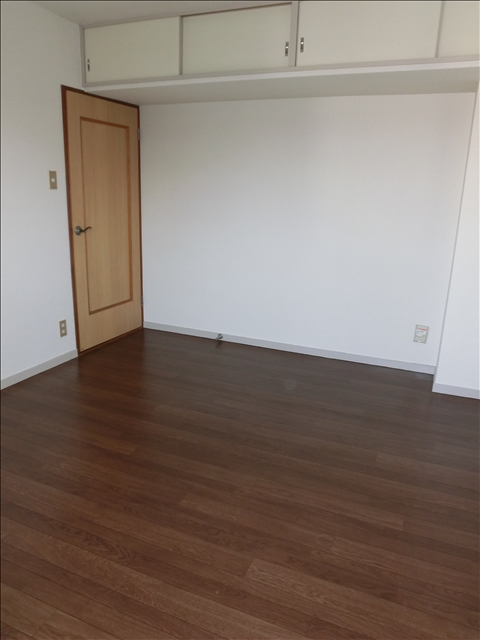 North Western-style ☆
北側洋室☆
Washroom洗面所  Bathroom vanity ・ This washing machine Storage ☆ ☆ ☆
洗面化粧台・洗濯機置き場です☆☆☆
Entrance玄関 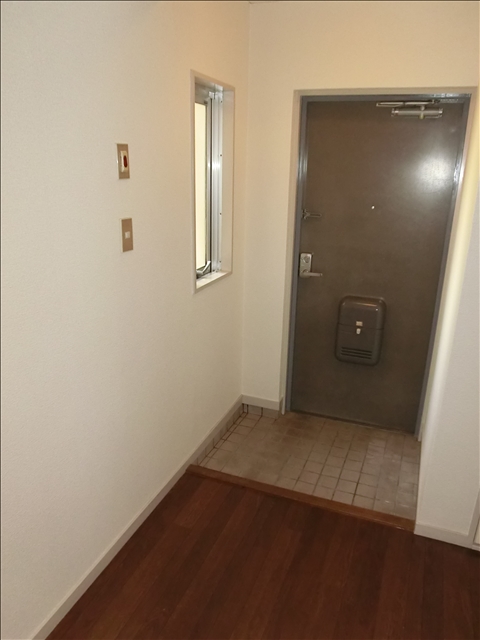 It is the front door entrance
玄関入口です
Location
|















