1989October
36,000 yen, 2K, 5th floor / 5-story, 34.02 sq m
Rentals » Tokai » Aichi Prefecture » Nisshin
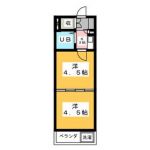 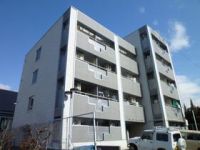
| Railroad-station 沿線・駅 | | Subway Tsurumai / Hirabari 地下鉄鶴舞線/平針 | Address 住所 | | Aichi Prefecture Nisshin Akaike 5 愛知県日進市赤池5 | Walk 徒歩 | | 6 minutes 6分 | Rent 賃料 | | 36,000 yen 3.6万円 | Management expenses 管理費・共益費 | | 3000 yen 3000円 | Floor plan 間取り | | 2K 2K | Occupied area 専有面積 | | 34.02 sq m 34.02m2 | Direction 向き | | South 南 | Type 種別 | | Mansion マンション | Year Built 築年 | | Built 25 years 築25年 | | Garden Court Hirabari ガーデンコート平針 |
| Stylish appearance! オシャレな外観! |
| Akaike Station, It is a 25-minute direct to "Fushimi Station". 赤池駅は、『伏見駅』へ直通25分です。 |
| balcony, Air conditioning, Shoe box, Facing south, Bicycle-parking space, Immediate Available, top floor, Electric stove, loft, refrigerator, 3 station more accessible, Within a 10-minute walk station, Deposit ・ Key money unnecessary バルコニー、エアコン、シューズボックス、南向き、駐輪場、即入居可、最上階、電気コンロ、ロフト、冷蔵庫、3駅以上利用可、駅徒歩10分以内、敷金・礼金不要 |
Property name 物件名 | | Rental housing in Aichi Prefecture Nisshin Akaike 5 Hirabari Station [Rental apartment ・ Apartment] information Property Details 愛知県日進市赤池5 平針駅の賃貸住宅[賃貸マンション・アパート]情報 物件詳細 | Transportation facilities 交通機関 | | Subway Tsurumai / Hirabari walk 6 minutes
Meitetsu Toyota Line / Ayumi Akaike 9 minutes
Subway Tsurumai / Ayumi Akaike 9 minutes 地下鉄鶴舞線/平針 歩6分
名鉄豊田線/赤池 歩9分
地下鉄鶴舞線/赤池 歩9分
| Construction 構造 | | Steel frame 鉄骨 | Story 階建 | | 5th floor / 5-story 5階/5階建 | Built years 築年月 | | October 1989 1989年10月 | Nonlife insurance 損保 | | The main 要 | Move-in 入居 | | Immediately 即 | Trade aspect 取引態様 | | Mediation 仲介 | Property code 取り扱い店舗物件コード | | 230003141814 230003141814 | Total units 総戸数 | | 21 units 21戸 | Intermediate fee 仲介手数料 | | 19,440 yen 1.944万円 | Remarks 備考 | | 480m to Seven-Eleven / To GEO 710m セブンイレブンまで480m/ゲオまで710m | Area information 周辺情報 | | Nissin west junior high school until the (junior high school) 1400m west nursery school (kindergarten ・ To nursery school) up to 590m Seven-Eleven (convenience store) 480m GEO (other) up to 710m Piago (super) to 700mB & D drugstore (700m up to the drugstore) 日進西中学校(中学校)まで1400m西部保育園(幼稚園・保育園)まで590mセブンイレブン(コンビニ)まで480mゲオ(その他)まで710mピアゴ(スーパー)まで700mB&Dドラッグストア(ドラッグストア)まで700m |
Building appearance建物外観 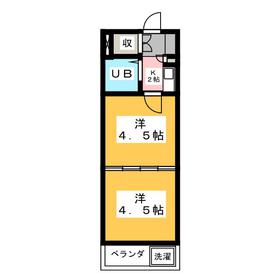
Living and room居室・リビング 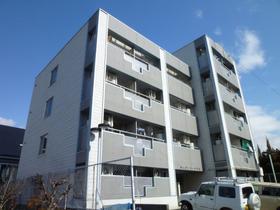
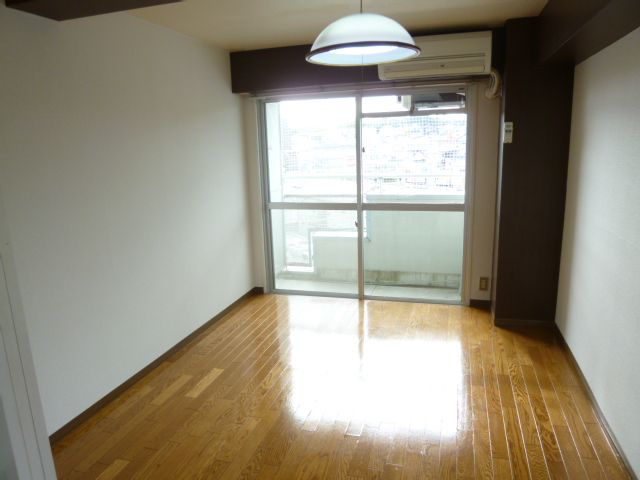 All is flooring.
オールフローリングです。
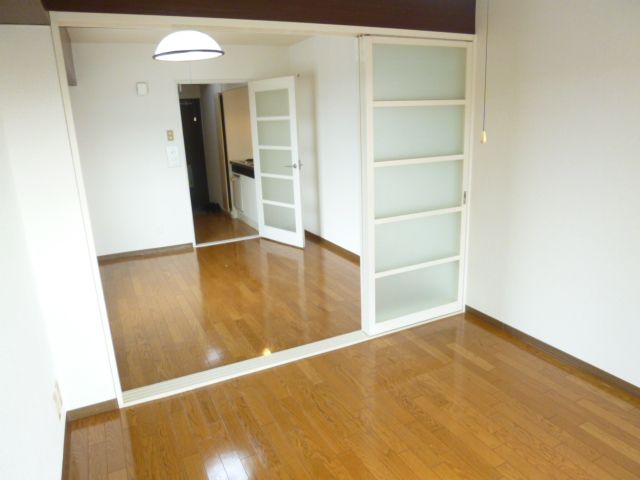 Is a Western-style room.
洋間です。
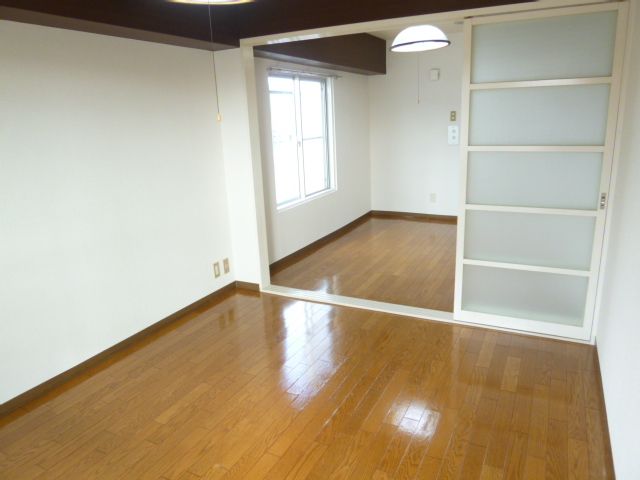
Kitchenキッチン 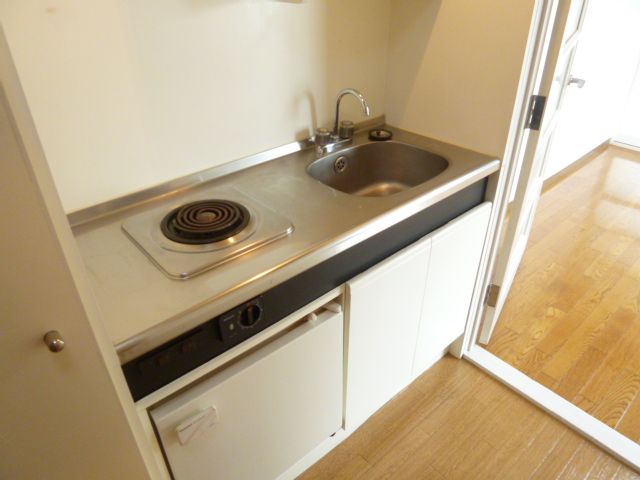 It comes with stove 1-neck.
コンロ1口ついてます。
Bathバス 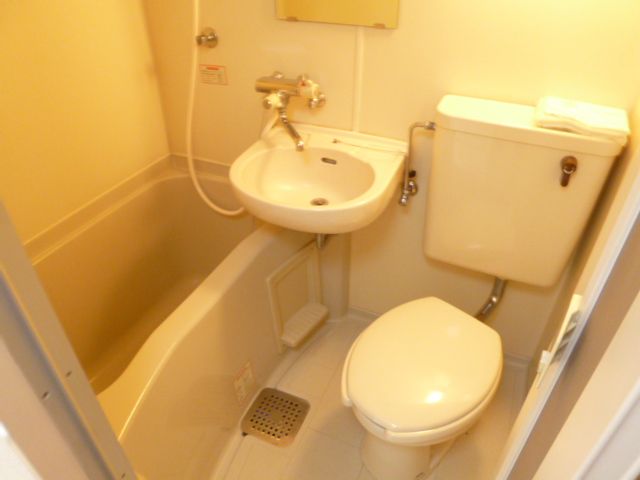 Unit bus is easy to clean.
ユニットバスは掃除が簡単です。
Receipt収納 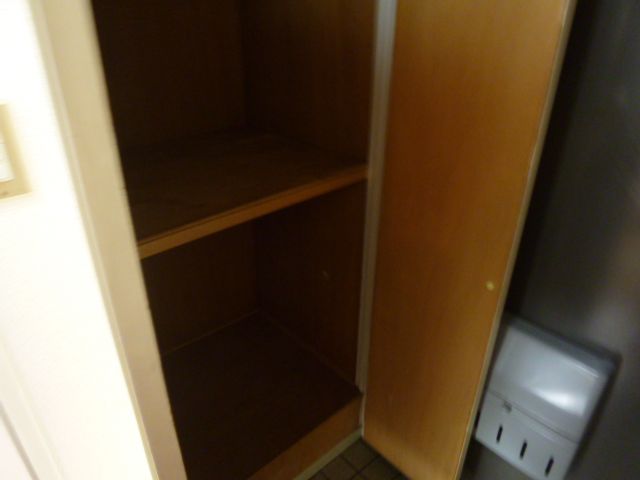 It is a two-stage design.
2段仕様です。
Balconyバルコニー 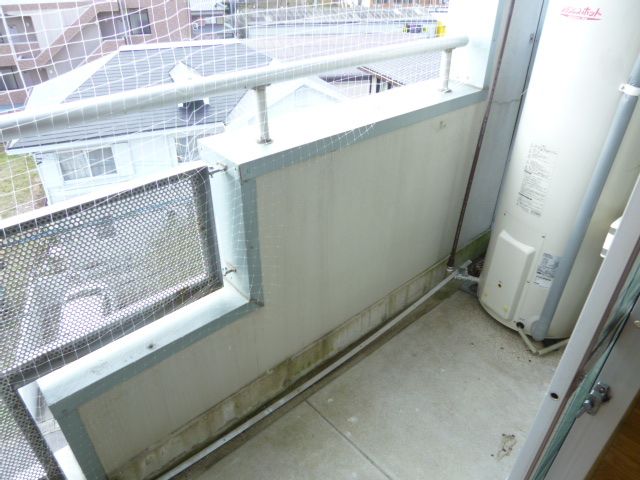
Entrance玄関 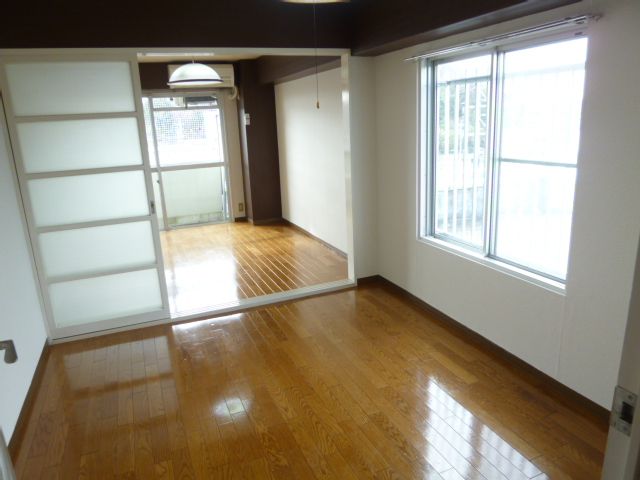 It is a corner room.
角部屋です。
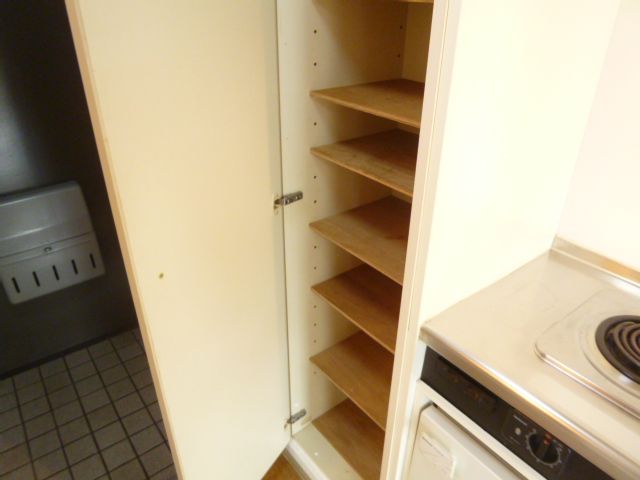 There is a storage capacity.
収納力があります。
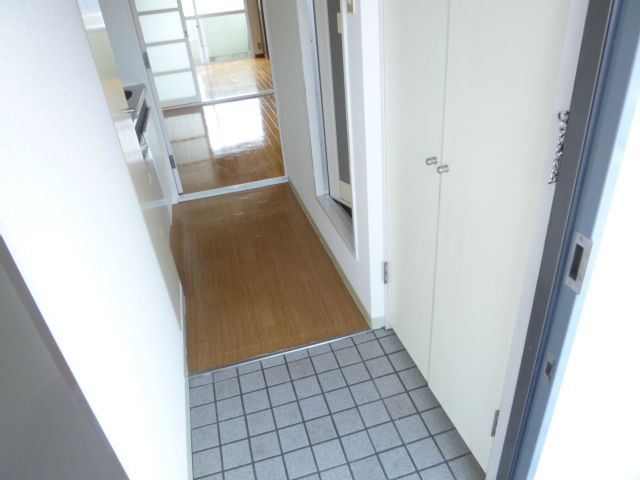 It is entrance.
玄関です。
Supermarketスーパー 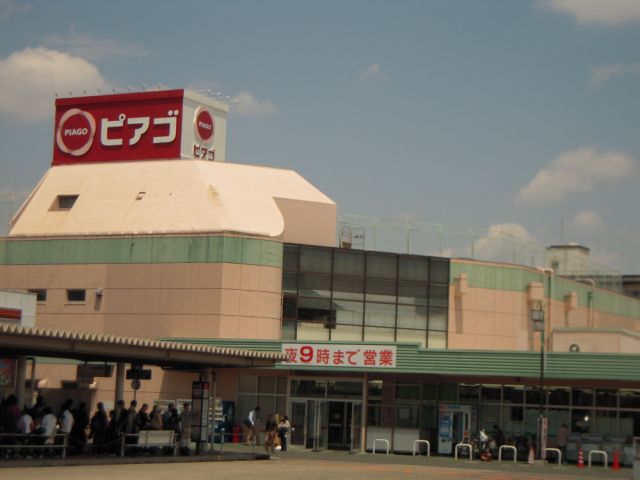 700m until Piago (super)
ピアゴ(スーパー)まで700m
Convenience storeコンビニ 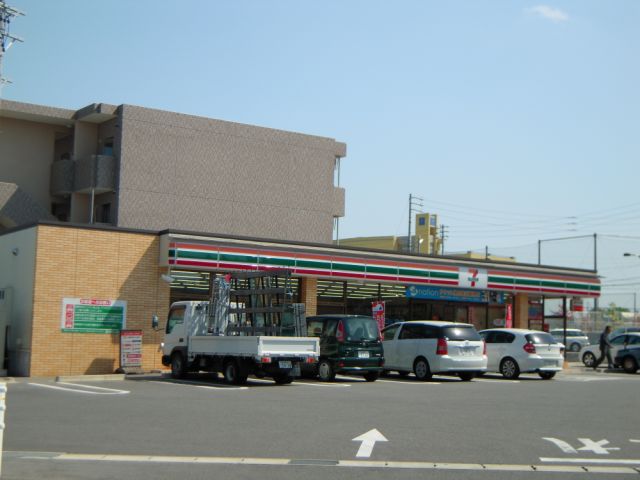 480m to Seven-Eleven (convenience store)
セブンイレブン(コンビニ)まで480m
Dorakkusutoaドラックストア 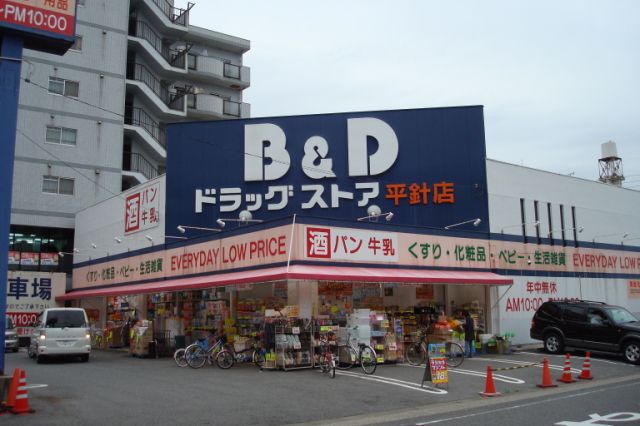 B & 700m to D drugstore (drugstore)
B&Dドラッグストア(ドラッグストア)まで700m
Junior high school中学校 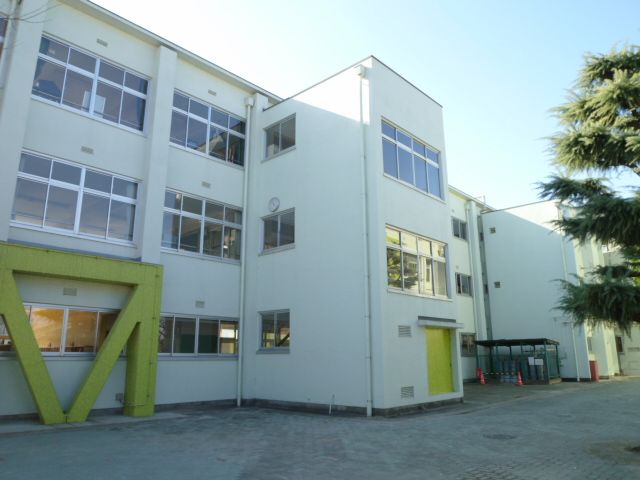 1400m to Nissin west junior high school (junior high school)
日進西中学校(中学校)まで1400m
Kindergarten ・ Nursery幼稚園・保育園 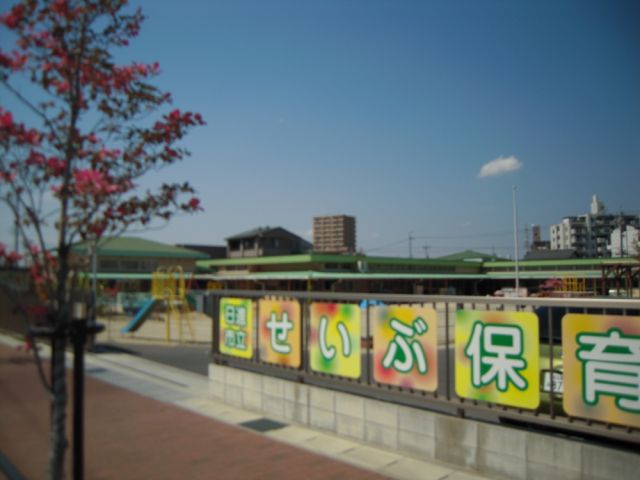 West nursery school (kindergarten ・ 590m to the nursery)
西部保育園(幼稚園・保育園)まで590m
Otherその他 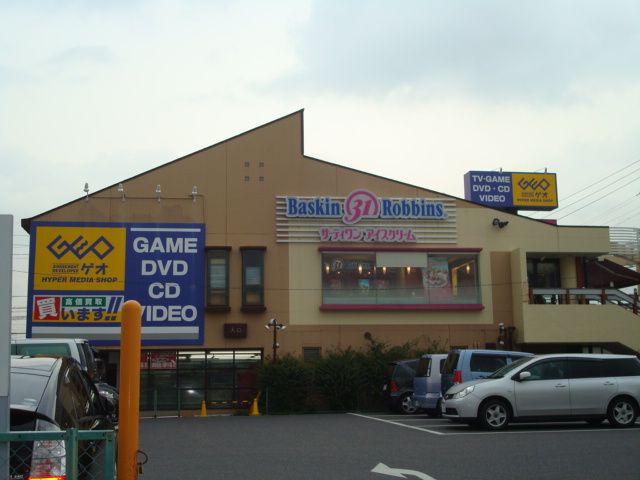 GEO to (other) 710m
ゲオ(その他)まで710m
Location
|



















