1984March
39,000 yen, 2DK, 1st floor / 2-story, 32 sq m
Rentals » Tokai » Aichi Prefecture » Nisshin
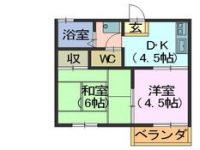 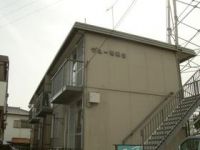
| Railroad-station 沿線・駅 | | Subway Tsurumai / Hirabari 地下鉄鶴舞線/平針 | Address 住所 | | Aichi Prefecture Nisshin Umemoridai 5 愛知県日進市梅森台5 | Walk 徒歩 | | 20 min 20分 | Rent 賃料 | | 39,000 yen 3.9万円 | Management expenses 管理費・共益費 | | 3000 yen 3000円 | Floor plan 間取り | | 2DK 2DK | Occupied area 専有面積 | | 32 sq m 32m2 | Direction 向き | | East 東 | Type 種別 | | Other その他 | Year Built 築年 | | Built 31 years 築31年 | | This rent ... also move cost value for money in 2DK! 2DKでこの家賃...入居費もお値打ち! |
| Unsatisfactory in 1K! But size is want! All are rooms recommended for such people 1Kでは物足りない!けど広さは欲しい!そんな方にオススメなお部屋です |
| Bus toilet by, balcony, Gas stove correspondence, Indoor laundry location, Immediate Availableese-style room バストイレ別、バルコニー、ガスコンロ対応、室内洗濯置、即入居可、和室 |
Property name 物件名 | | Rental housing in Aichi Prefecture Nisshin Umemoridai 5 Hirabari Station [Rental apartment ・ Apartment] information Property Details 愛知県日進市梅森台5 平針駅の賃貸住宅[賃貸マンション・アパート]情報 物件詳細 | Transportation facilities 交通機関 | | Subway Tsurumai / Hirabari walk 20 minutes
Subway Tsurumai / Ayumi Akaike 24 minutes
Subway Tsurumai / Ayumi Hara 27 minutes 地下鉄鶴舞線/平針 歩20分
地下鉄鶴舞線/赤池 歩24分
地下鉄鶴舞線/原 歩27分
| Floor plan details 間取り詳細 | | Sum 6 Hiroshi 4.5 DK4.5 和6 洋4.5 DK4.5 | Construction 構造 | | Light-gauge steel 軽量鉄骨 | Story 階建 | | 1st floor / 2-story 1階/2階建 | Built years 築年月 | | March 1984 1984年3月 | Nonlife insurance 損保 | | The main 要 | Parking lot 駐車場 | | On-site 5000 yen 敷地内5000円 | Move-in 入居 | | Immediately 即 | Trade aspect 取引態様 | | Mediation 仲介 | In addition ほか初期費用 | | Total 15,800 yen (Breakdown: The key exchange expenses 15,750) 合計1.58万円(内訳:鍵交換費1.575万) | Area information 周辺情報 | | Piago Hirabari shop 1110m until the (super) up to 1160m Seven-Eleven Nisshin Umemoridai 1-chome (convenience store) to 400mB & D drugstore Hirabari store (drugstore) to 1190m GEO Nagoya Hirabari store (video rental) ピアゴ平針店(スーパー)まで1160mセブンイレブン日進梅森台1丁目店(コンビニ)まで400mB&Dドラッグストア平針店(ドラッグストア)まで1190mゲオ名古屋平針店(レンタルビデオ)まで1110m |
Building appearance建物外観 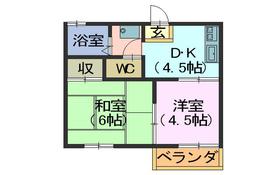
Living and room居室・リビング 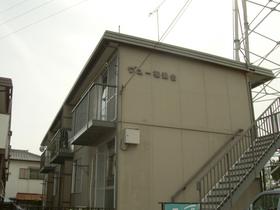
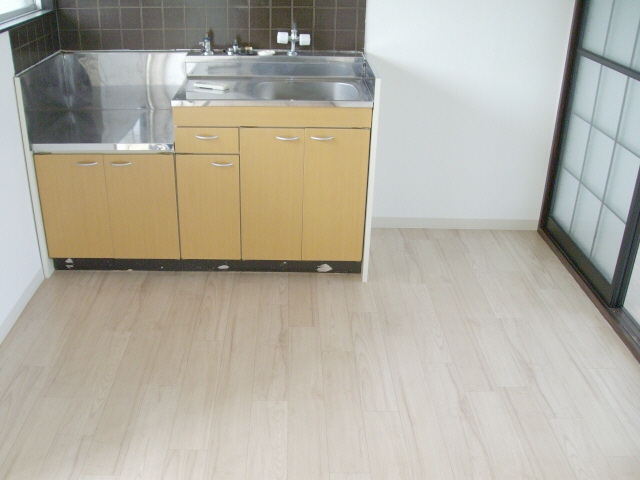
Kitchenキッチン 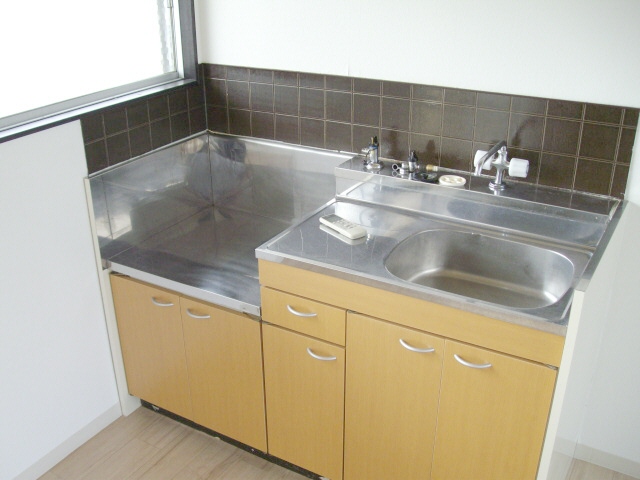
Bathバス 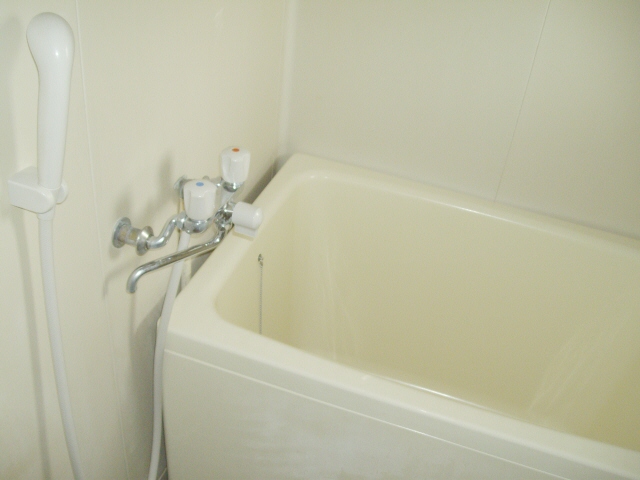
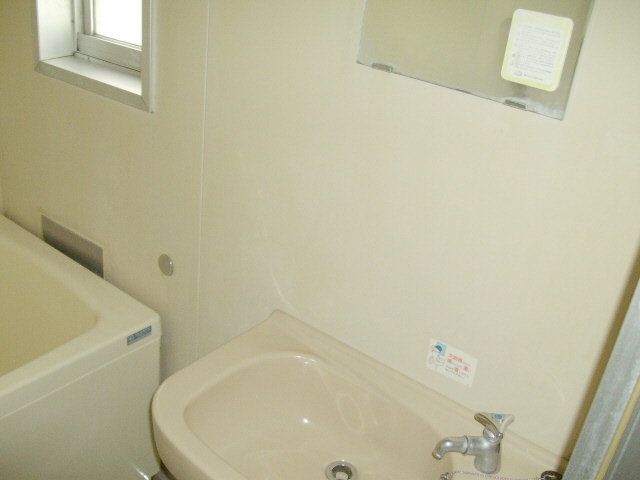
Toiletトイレ 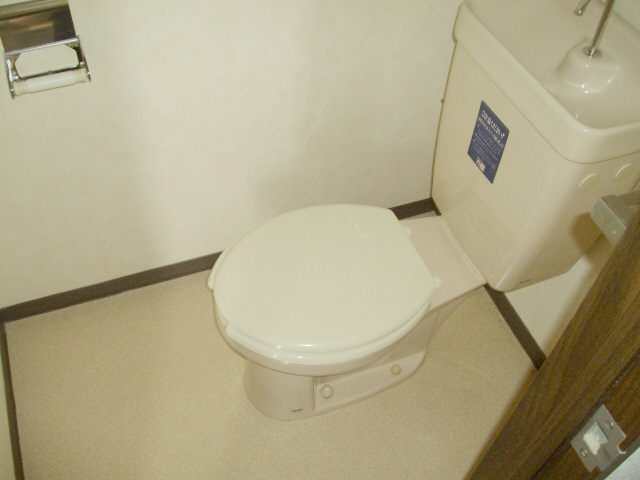
Receipt収納 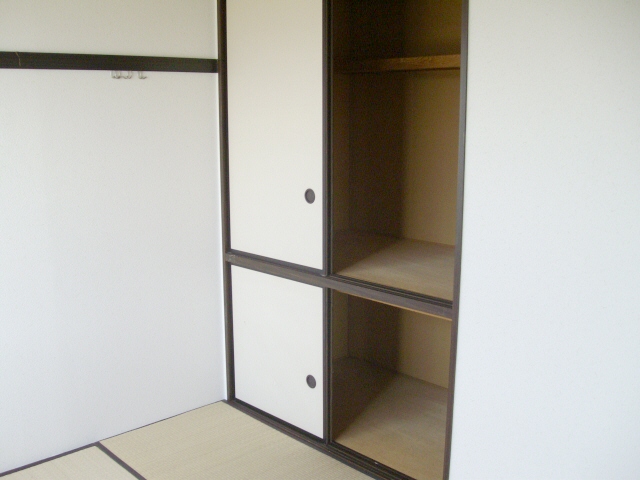
Other room spaceその他部屋・スペース 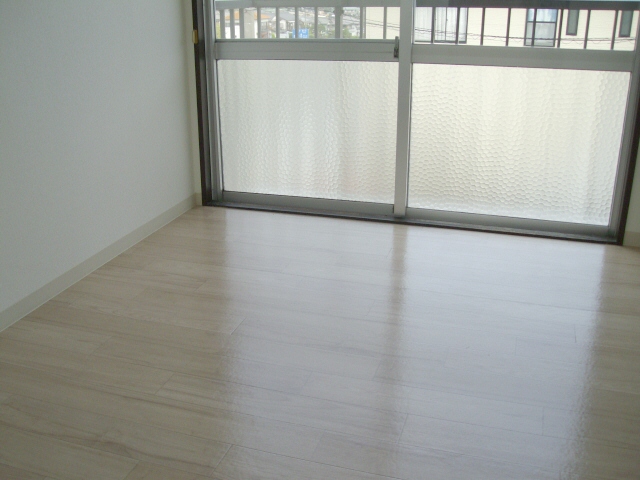
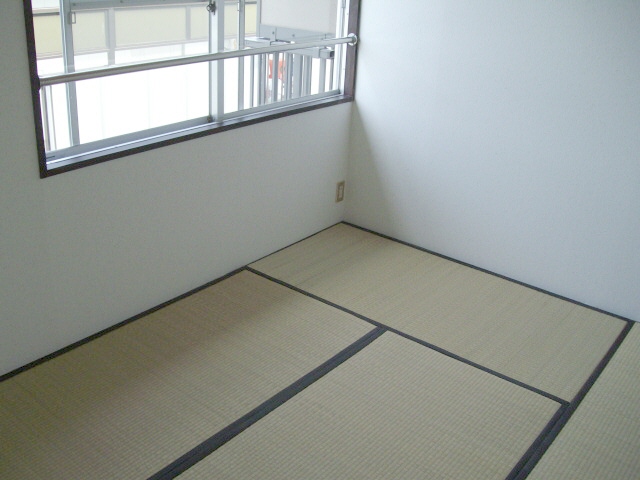
Other Equipmentその他設備 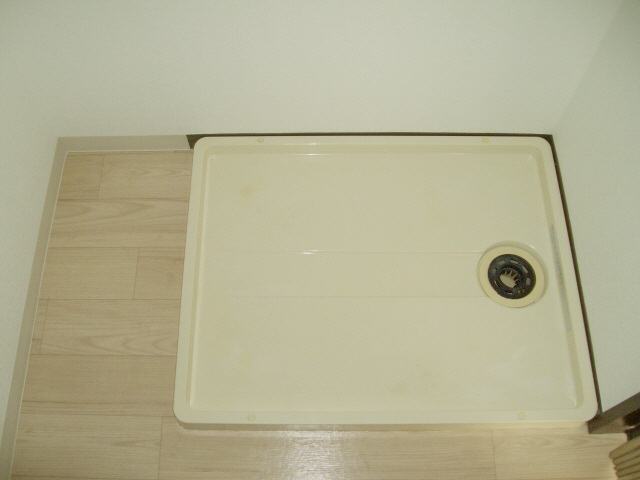
Entrance玄関 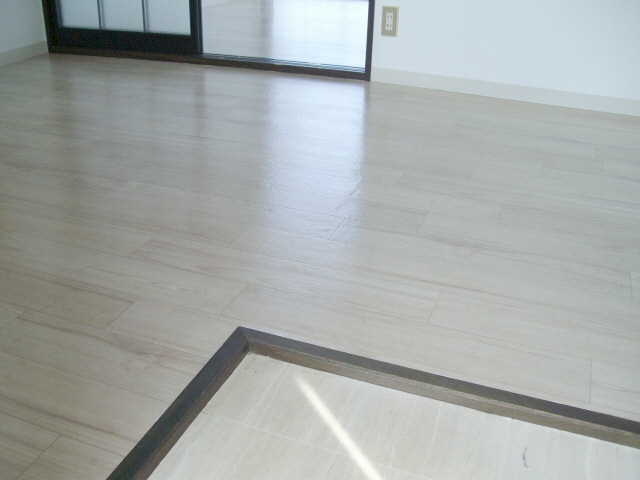
Location
|













