1993May
65,000 yen, 3LDK, 3rd floor / Three-story, 76.54 sq m
Rentals » Tokai » Aichi Prefecture » Owariasahi
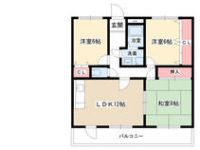 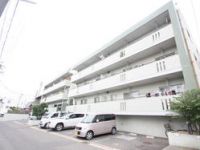
| Railroad-station 沿線・駅 | | Subway Higashiyama Line / Fujigaoka 地下鉄東山線/藤が丘 | Address 住所 | | Aichi Prefecture Owariasahi Shonan-cho 1 愛知県尾張旭市庄南町1 | Walk 徒歩 | | 18 minutes 18分 | Rent 賃料 | | 65,000 yen 6.5万円 | Management expenses 管理費・共益費 | | 4000 yen 4000円 | Deposit 保証金 | | 65,000 yen 6.5万円 | Floor plan 間取り | | 3LDK 3LDK | Occupied area 専有面積 | | 76.54 sq m 76.54m2 | Direction 向き | | South 南 | Type 種別 | | Mansion マンション | Year Built 築年 | | Built 21 years 築21年 | | Super soon! ! It is south-facing family property amortization 1 month Bringing gas stove DTB NTT light スーパーすぐ!!南向きのファミリー物件です 償却1ヶ月 ガスコンロ持込み 地デジ NTT光 |
| Bus toilet by, balcony, Gas stove correspondence, Washbasin with shower, Indoor laundry location, Yang per good, Facing south, Seperate, Two-burner stove, Bicycle-parking space, Optical fiber, Immediate Available, A quiet residential area, top floor, Two tenants consultation バストイレ別、バルコニー、ガスコンロ対応、シャワー付洗面台、室内洗濯置、陽当り良好、南向き、洗面所独立、2口コンロ、駐輪場、光ファイバー、即入居可、閑静な住宅地、最上階、二人入居相談 |
Property name 物件名 | | Rental housing in Aichi Prefecture Owariasahi Shonan-cho 1 Fujigaoka Station [Rental apartment ・ Apartment] information Property Details 愛知県尾張旭市庄南町1 藤が丘駅の賃貸住宅[賃貸マンション・アパート]情報 物件詳細 | Transportation facilities 交通機関 | | Subway Higashiyama Line / Fujigaoka walk 18 minutes
Meitetsu Seto Line / Shirushijo walk 30 minutes 地下鉄東山線/藤が丘 歩18分
名鉄瀬戸線/印場 歩30分
| Floor plan details 間取り詳細 | | Sum 8 Hiroshi 6 Hiroshi 6 LDK12 和8 洋6 洋6 LDK12 | Construction 構造 | | Rebar Con 鉄筋コン | Story 階建 | | 3rd floor / Three-story 3階/3階建 | Built years 築年月 | | May 1993 1993年5月 | Nonlife insurance 損保 | | The main 要 | Parking lot 駐車場 | | On-site 8000 yen 敷地内8000円 | Move-in 入居 | | Immediately 即 | Trade aspect 取引態様 | | Mediation 仲介 | Conditions 条件 | | Two people Available 二人入居可 | Property code 取り扱い店舗物件コード | | 1102137697 1102137697 | Total units 総戸数 | | 12 units 12戸 | Area information 周辺情報 | | Seven-Eleven 400m up to 100m up (convenience store) to 490m (Super) (hospital) セブンイレブン(コンビニ)まで490m(スーパー)まで100m(病院)まで400m |
Building appearance建物外観 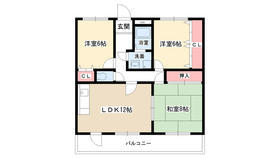
Living and room居室・リビング 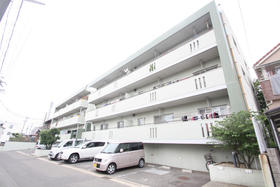
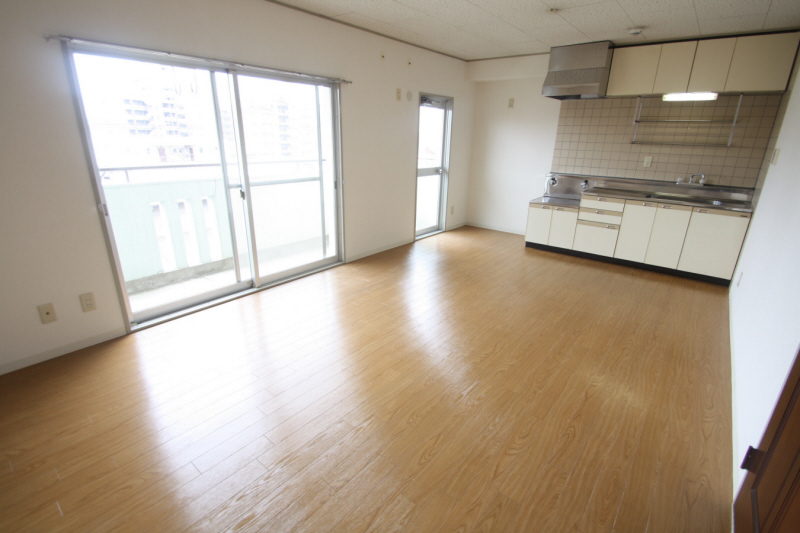 Spacious living
広々としたリビング
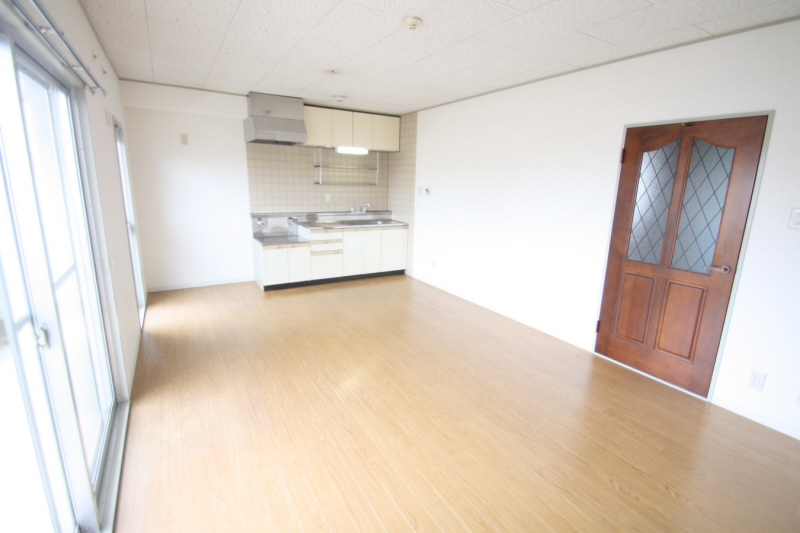 Dining gather everyone
皆の集まるダイニング
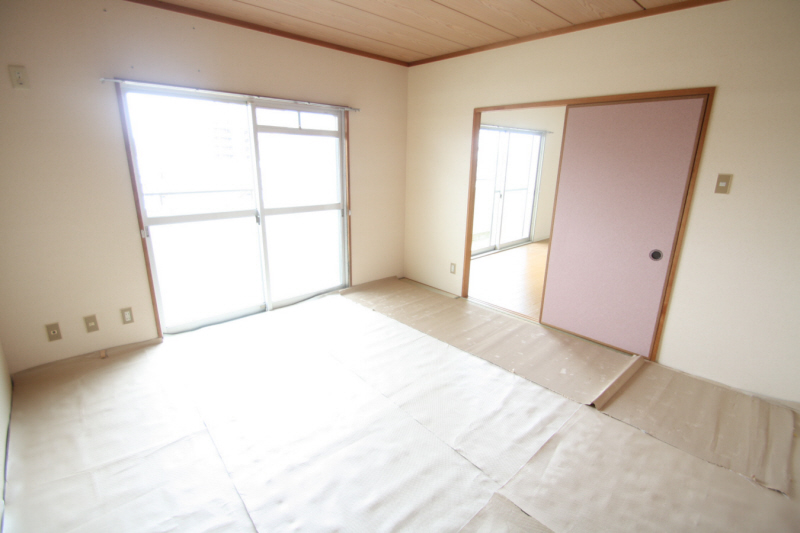 Under the seat is a tatami
シートの下は畳です
Kitchenキッチン 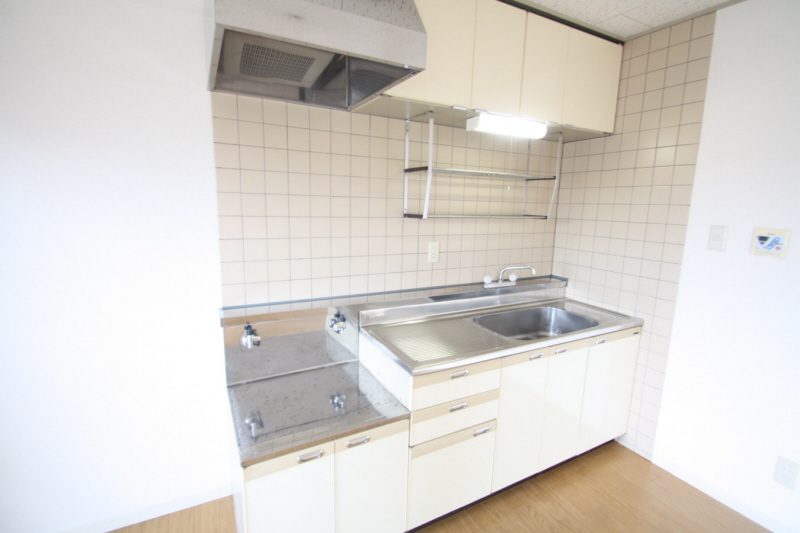 Easy-to-use kitchen
使い勝手の良いキッチン
Bathバス 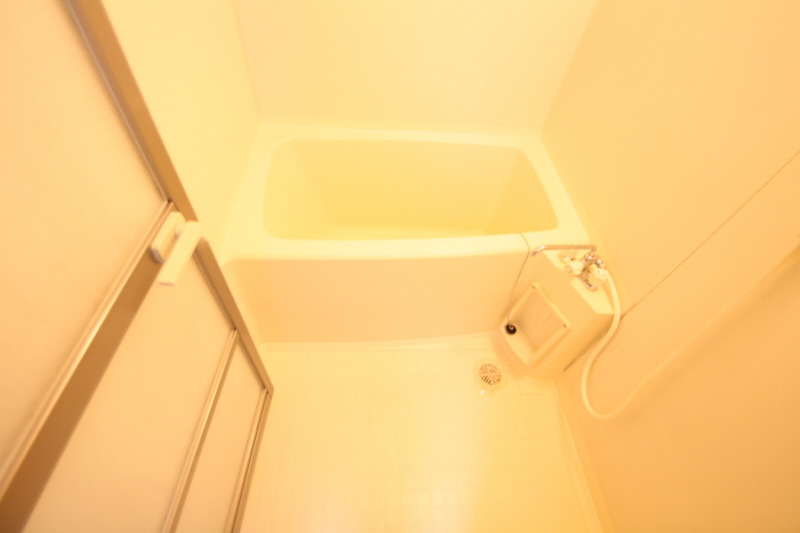 bus ・ Toilet separate room
バス・トイレ別室
Toiletトイレ 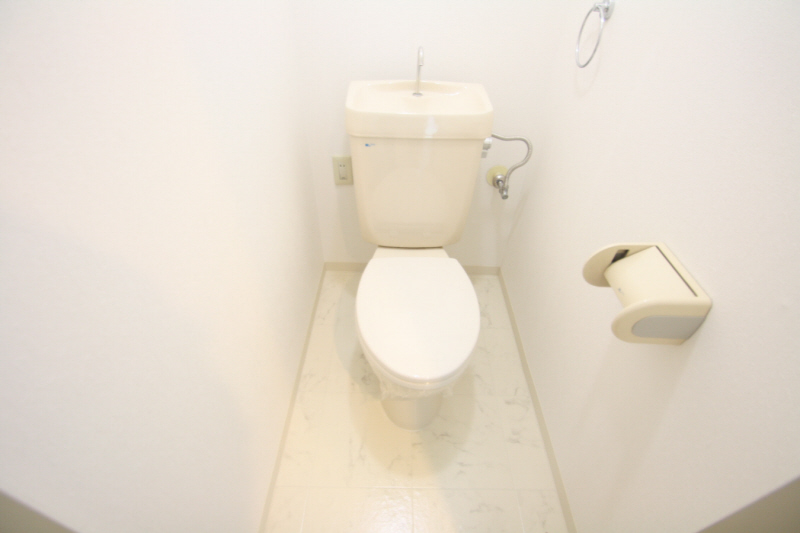 toilet ・ Bus separate room
トイレ・バス別室
Receipt収納 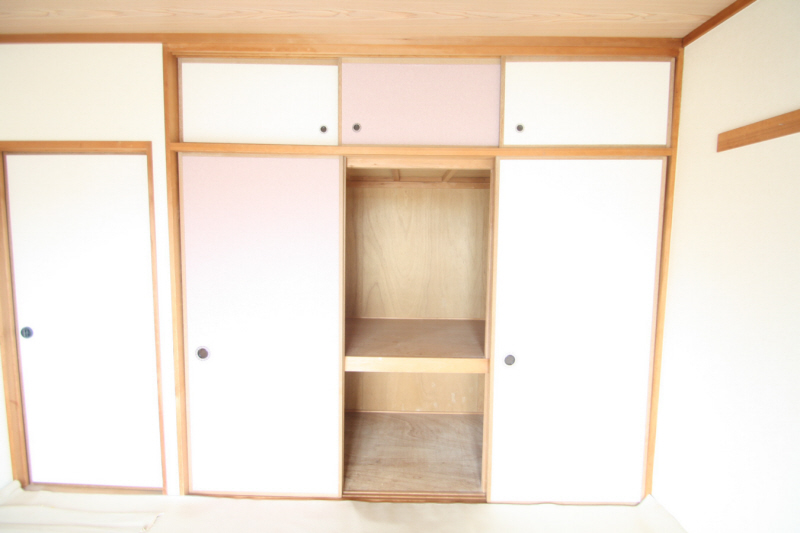 Large-capacity storage of the living room
居室の大容量収納
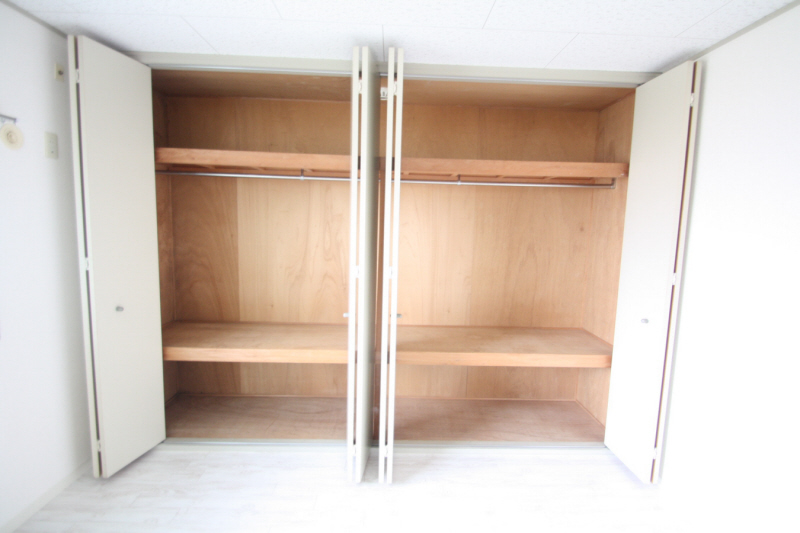 One wall of the bedroom is the storage space
寝室の壁一面が収納スペースです
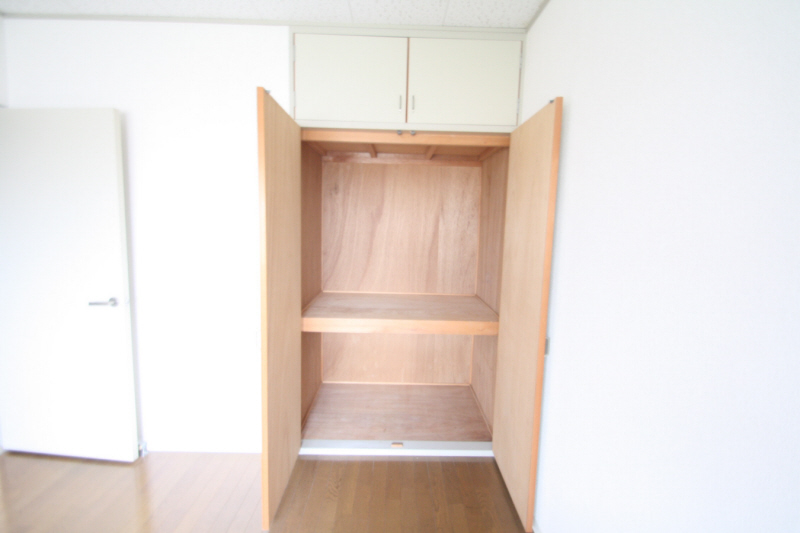 Children's storage
子供部屋の収納
Other room spaceその他部屋・スペース 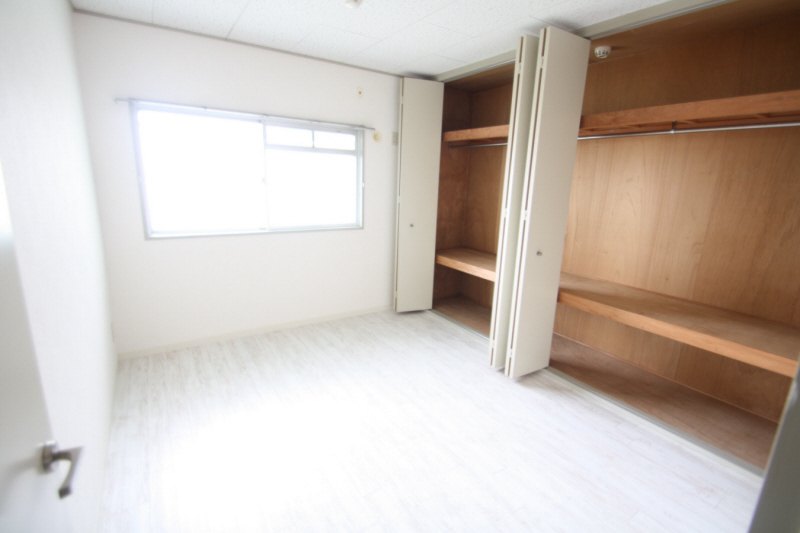 Wake up in the soft morning light
柔らかな朝の光でお目覚め
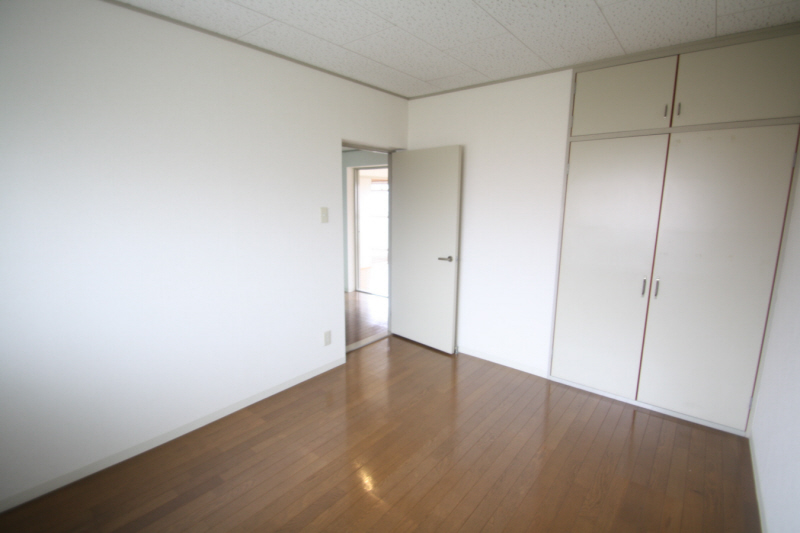 Hakadori also study in calm atmosphere
落ち着いた雰囲気で勉強もはかどります
Washroom洗面所 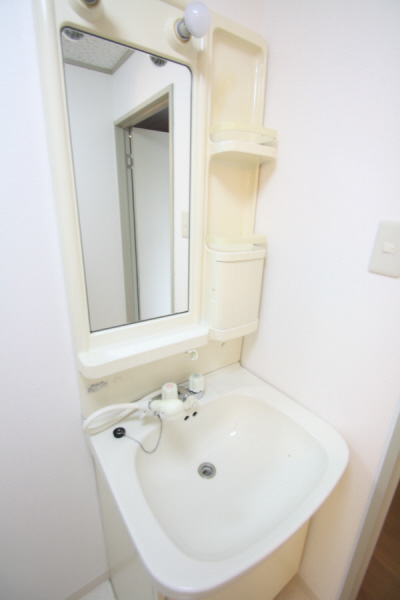 Bathroom Vanity
洗髪洗面化粧台
Location
|















