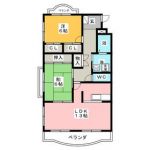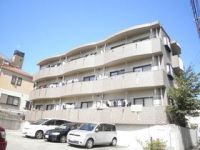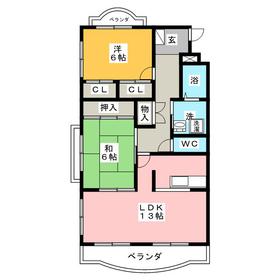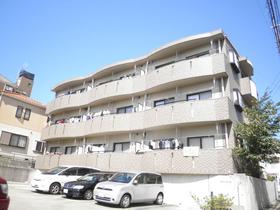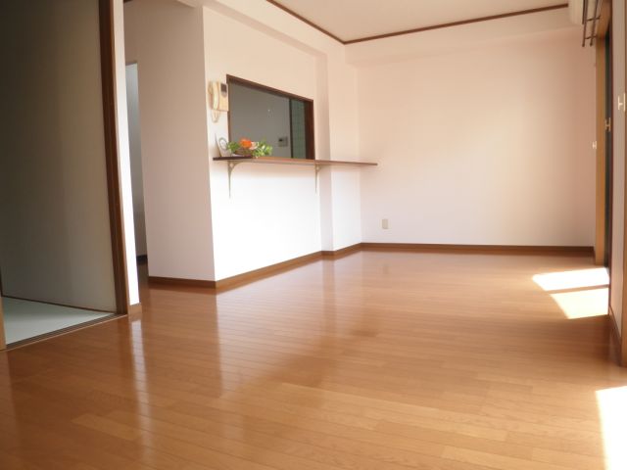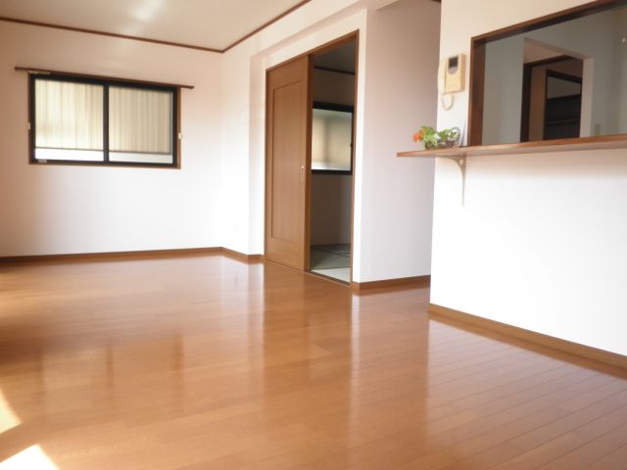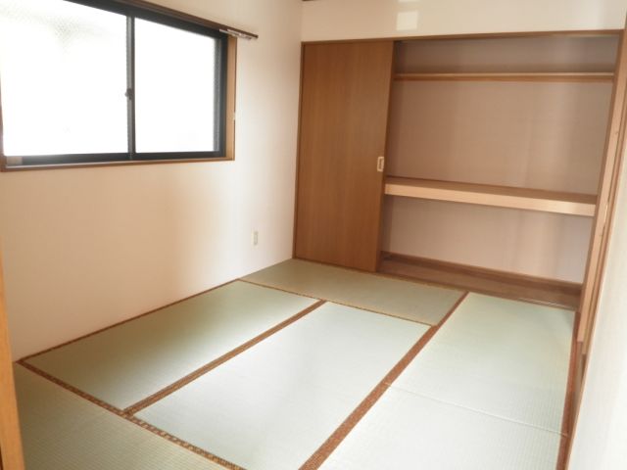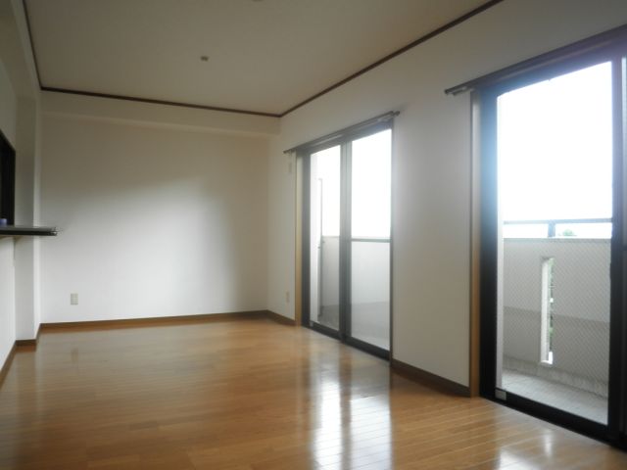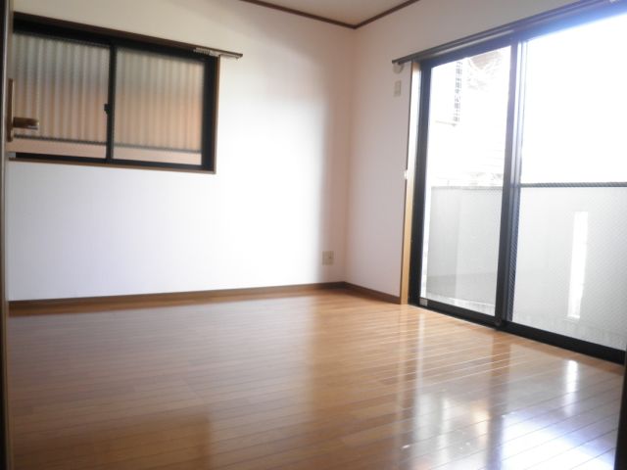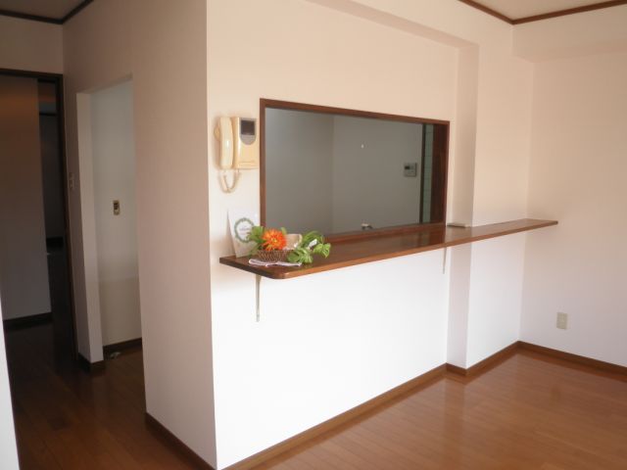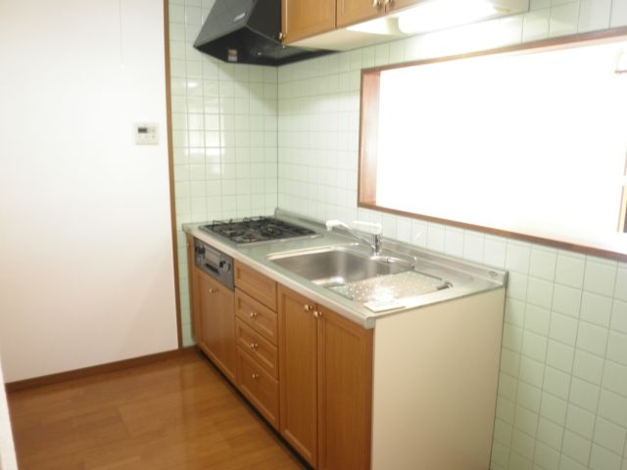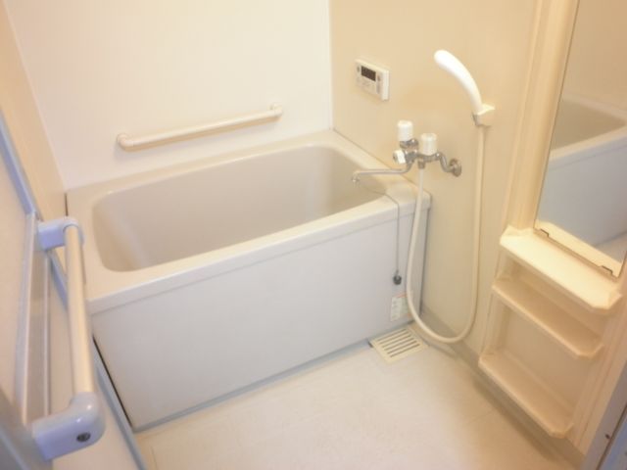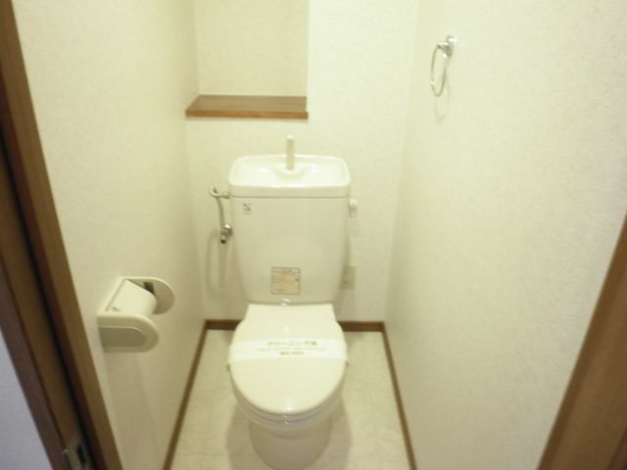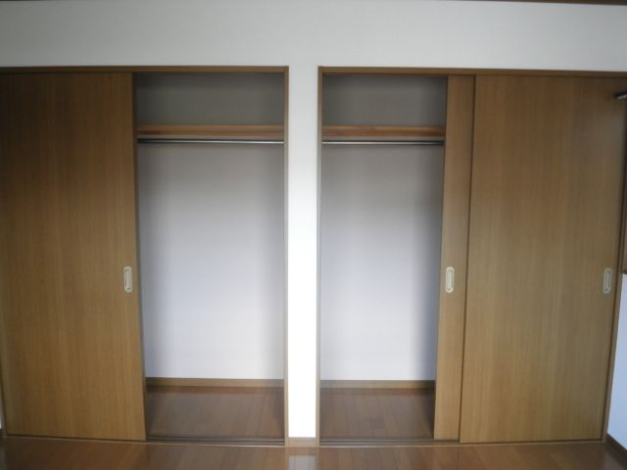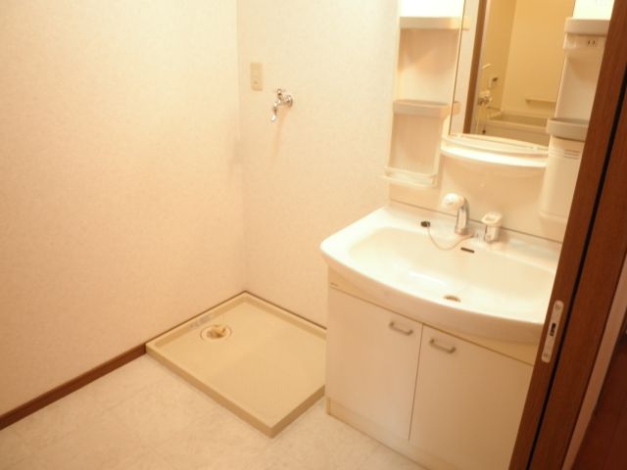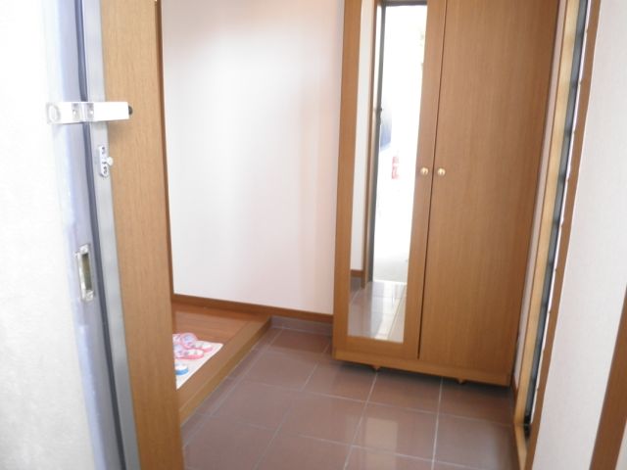|
Railroad-station 沿線・駅 | | Meitetsu Seto Line / Shirushijo 名鉄瀬戸線/印場 |
Address 住所 | | Aichi Prefecture Owariasahi Sakuragaoka-cho, 2 愛知県尾張旭市桜ケ丘町2 |
Walk 徒歩 | | 11 minutes 11分 |
Rent 賃料 | | 65,000 yen 6.5万円 |
Management expenses 管理費・共益費 | | 4000 yen 4000円 |
Floor plan 間取り | | 2LDK 2LDK |
Occupied area 専有面積 | | 70.47 sq m 70.47m2 |
Direction 向き | | South 南 |
Type 種別 | | Mansion マンション |
Year Built 築年 | | Built 15 years 築15年 |
|
Dream Heights Luna
ドリームハイツルナ
|
|
We are looking toward in Hakuho school district. Borrow Parking second unit.
白鳳学区でお探しの方へ。駐車場2台目借りれます。
|
|
Counter Kitchen, South is a bright living dining of direction. It is the first floor, but I would like the second floor in located in a position slightly higher. You borrow Parking second unit (Unconfirmed). Corner room. It is hot water supply with add cooked.
カウンターキッチン、南向きの明るいリビングダイニングです。1階ですが少し高い位置にあり中2階みたいです。駐車場2台目借りれます(要確認)。角部屋。追炊き付給湯です。
|
|
Bus toilet by, balcony, Flooring, Washbasin with shower, TV interphone, Indoor laundry location, Shoe box, System kitchen, Facing south, Add-fired function bathroom, Corner dwelling unit, Bicycle-parking space, Immediate Available, Face-to-face kitchen, Parking two Allowed, Bus 2 routes, BS, Deposit ・ Key money unnecessary
バストイレ別、バルコニー、フローリング、シャワー付洗面台、TVインターホン、室内洗濯置、シューズボックス、システムキッチン、南向き、追焚機能浴室、角住戸、駐輪場、即入居可、対面式キッチン、駐車2台可、バス2路線、BS、敷金・礼金不要
|
Property name 物件名 | | Rental housing in Aichi Prefecture Owariasahi Sakuragaoka-cho, 2 Shirushijo Station [Rental apartment ・ Apartment] information Property Details 愛知県尾張旭市桜ケ丘町2 印場駅の賃貸住宅[賃貸マンション・アパート]情報 物件詳細 |
Transportation facilities 交通機関 | | Meitetsu Seto Line / Shirushijo walk 11 minutes
City bus / Asahi Sakuragaoka walk 7 minutes city bus / 8 minutes east Conclusion hospital Ayumu 名鉄瀬戸線/印場 歩11分
市バス/旭桜ヶ丘 歩7分市バス/東尾張病院 歩8分 |
Construction 構造 | | Rebar Con 鉄筋コン |
Story 階建 | | 1st floor / Three-story 1階/3階建 |
Built years 築年月 | | February 2000 2000年2月 |
Nonlife insurance 損保 | | The main 要 |
Parking lot 駐車場 | | On-site 5000 yen 敷地内5000円 |
Move-in 入居 | | Immediately 即 |
Trade aspect 取引態様 | | Mediation 仲介 |
Property code 取り扱い店舗物件コード | | 23000354216 23000354216 |
Total units 総戸数 | | 9 units 9戸 |
Intermediate fee 仲介手数料 | | 32,500 yen 3.25万円 |
In addition ほか初期費用 | | Total 111,400 yen (Breakdown: interior construction cost of ¥ 111,339) 合計11.14万円(内訳:内装工事費 111339円) |
Remarks 備考 | | 250m to FamilyMart / Shirushijo until the clinic 1500m / Brokerage commission Minis Owariasahi shop is 52.5% of the rent. ファミリーマートまで250m/印場クリニックまで1500m/ミニミニ尾張旭店の仲介手数料は家賃の52.5%です。 |
Area information 周辺情報 | | Municipal Hakuho elementary school (elementary school) up to 620m up to municipal west junior high school (junior high school) 1700m west nursery minute Gardens (kindergarten ・ 1000m to 1500m Seto credit union (Bank) to nursery school) up to 400m Family Mart (convenience store) up to 250m Shirushijo clinic (hospital) 市立白鳳小学校(小学校)まで620m市立西中学校(中学校)まで1700m西部保育園分園(幼稚園・保育園)まで400mファミリーマート(コンビニ)まで250m印場クリニック(病院)まで1500m瀬戸信用金庫(銀行)まで1000m |
