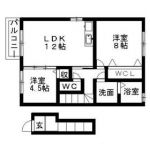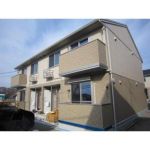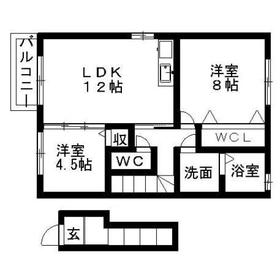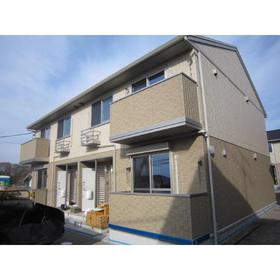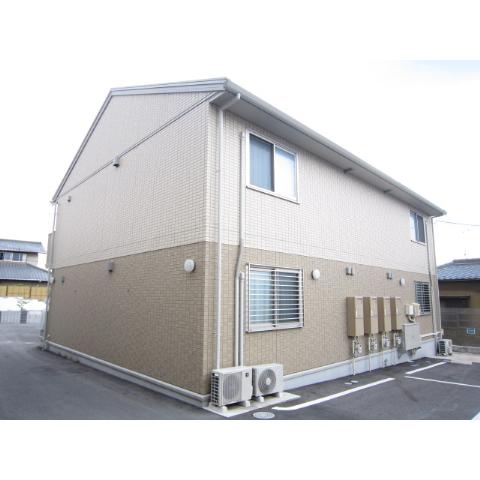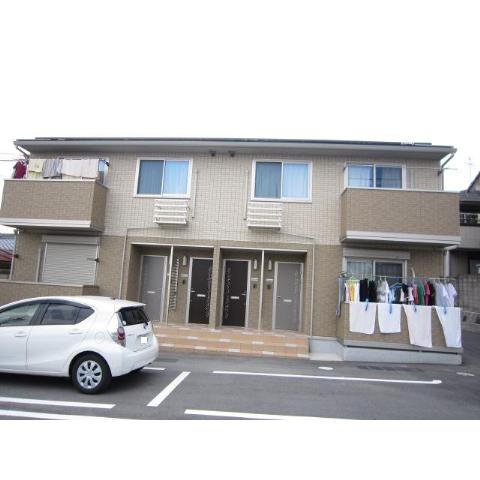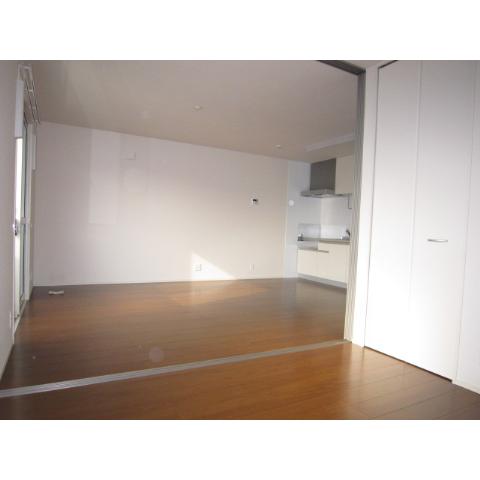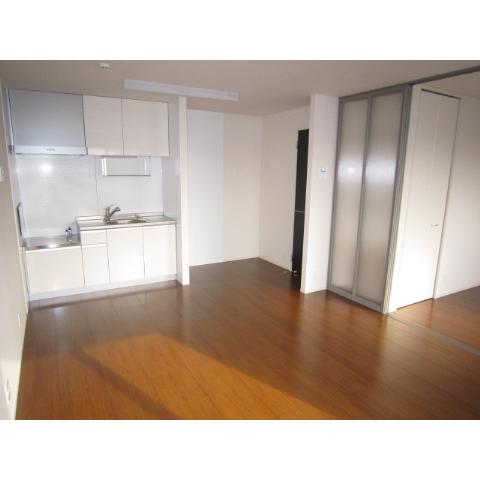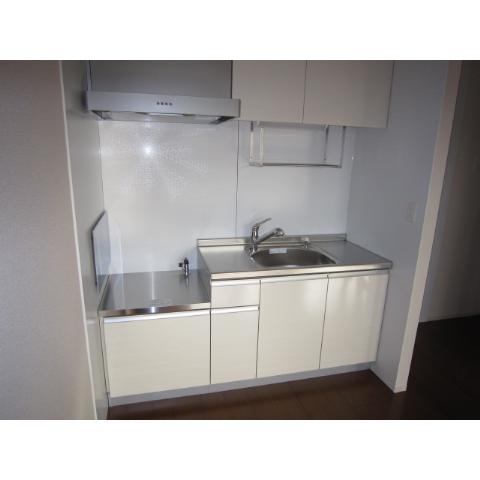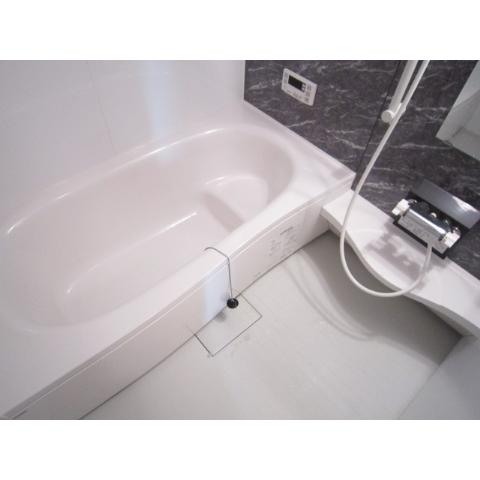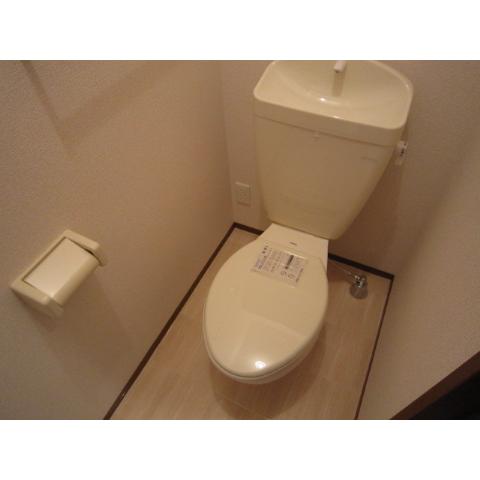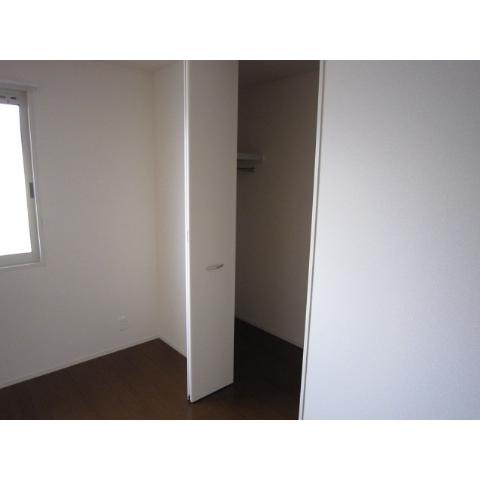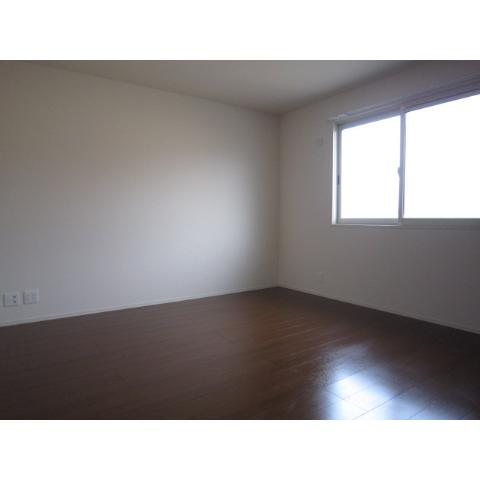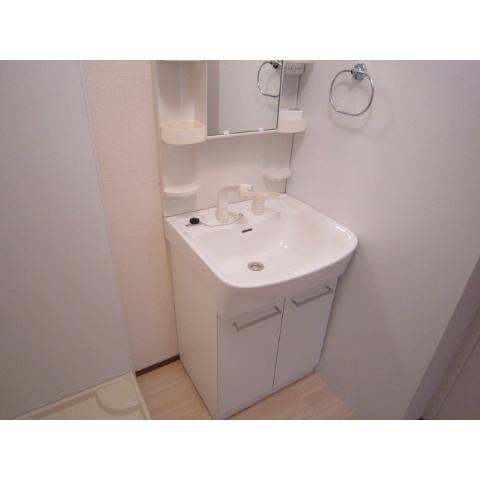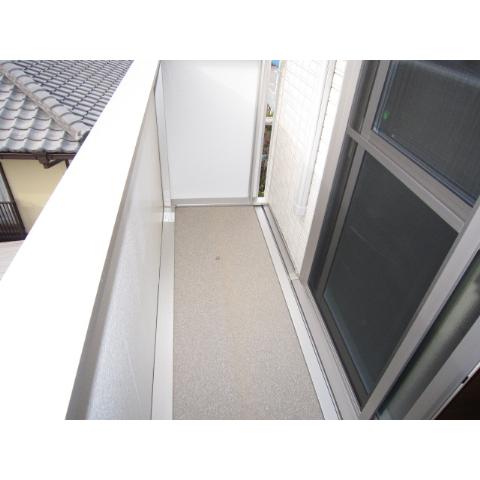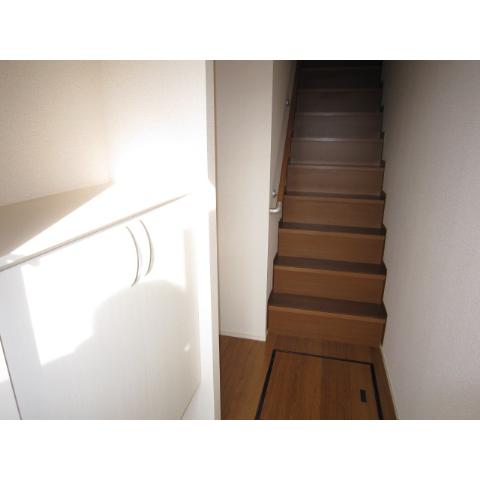|
Railroad-station 沿線・駅 | | Meitetsu Seto Line / Misato 名鉄瀬戸線/三郷 |
Address 住所 | | Aichi Prefecture Owariasahi Asahigaokachoasahigaoka 愛知県尾張旭市旭ケ丘町旭ケ丘 |
Walk 徒歩 | | 22 minutes 22分 |
Rent 賃料 | | 70,000 yen 7万円 |
Management expenses 管理費・共益費 | | 3000 yen 3000円 |
Security deposit 敷金 | | 35,000 yen 3.5万円 |
Floor plan 間取り | | 2LDK 2LDK |
Occupied area 専有面積 | | 61.12 sq m 61.12m2 |
Direction 向き | | South 南 |
Type 種別 | | Apartment アパート |
Year Built 築年 | | Built four years 築4年 |
|
Pets considered!
ペット相談可!
|
|
Add-fired, Walk-in closet, Optical fiber, Corner room
追焚、ウォークインクローゼット、光ファイバー、角部屋
|
|
Bus toilet by, balcony, Gas stove correspondence, closet, Flooring, Washbasin with shower, TV interphone, Indoor laundry location, Yang per good, Shoe box, Add-fired function bathroom, Corner dwelling unit, Seperate, Two-burner stove, Bicycle-parking space, CATV, Optical fiber, A quiet residential area, Walk-in closet, Parking two Allowed, Bathroom 1 tsubo or more, propane gas
バストイレ別、バルコニー、ガスコンロ対応、クロゼット、フローリング、シャワー付洗面台、TVインターホン、室内洗濯置、陽当り良好、シューズボックス、追焚機能浴室、角住戸、洗面所独立、2口コンロ、駐輪場、CATV、光ファイバー、閑静な住宅地、ウォークインクロゼット、駐車2台可、浴室1坪以上、プロパンガス
|
Property name 物件名 | | Rental housing in Aichi Prefecture Owariasahi Asahigaokachoasahigaoka Misato Station [Rental apartment ・ Apartment] information Property Details 愛知県尾張旭市旭ケ丘町旭ケ丘 三郷駅の賃貸住宅[賃貸マンション・アパート]情報 物件詳細 |
Transportation facilities 交通機関 | | Meitetsu Seto Line / Misato walk 22 minutes
Meitetsu Seto Line / Owariasahi walk 26 minutes
Meitetsu Seto Line / Ayumi Mizuno 33 minutes 名鉄瀬戸線/三郷 歩22分
名鉄瀬戸線/尾張旭 歩26分
名鉄瀬戸線/水野 歩33分
|
Floor plan details 間取り詳細 | | Hiroshi 8 Hiroshi 4.5 LDK12 洋8 洋4.5 LDK12 |
Construction 構造 | | Light-gauge steel 軽量鉄骨 |
Story 階建 | | Second floor / 2-story 2階/2階建 |
Built years 築年月 | | November 2010 2010年11月 |
Nonlife insurance 損保 | | The main 要 |
Parking lot 駐車場 | | On-site 7560 yen / Chu two Allowed 敷地内7560円/駐2台可 |
Move-in 入居 | | Immediately 即 |
Trade aspect 取引態様 | | Mediation 仲介 |
Conditions 条件 | | Pets Negotiable ペット相談 |
Property code 取り扱い店舗物件コード | | 10972820 10972820 |
Total units 総戸数 | | 4 units 4戸 |
Guarantor agency 保証人代行 | | Guarantee company use 必 first guarantee fee 60% of the total rent It takes every year 10,000 yen of the renewal fee 保証会社利用必 初回保証料 総額賃料の60% 毎年1万円の更新料がかかります |
Area information 周辺情報 | | Barrow Shiroyama store (supermarket) to 1689m Lawson Forest Park before store (convenience store) up to 917m San drag Barrow Shiroyama store (drugstore) to 1682m Owariasahi Municipal Asahigaoka elementary school (elementary school) up to 931m Asahifuji kindergarten (kindergarten ・ To nursery school) 2292m to 476m medical corporation Association of order Kokorokai Inoue Hospital (Hospital) バロー城山店(スーパー)まで1689mローソン森林公園前店(コンビニ)まで917mサンドラッグバロー城山店(ドラッグストア)まで1682m尾張旭市立旭丘小学校(小学校)まで931m旭富士幼稚園(幼稚園・保育園)まで476m医療法人社団順心会井上病院(病院)まで2292m |
