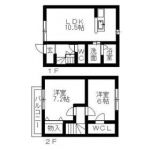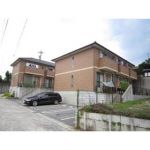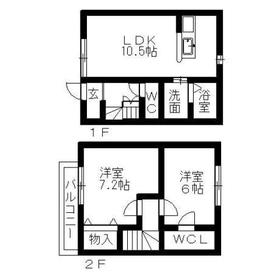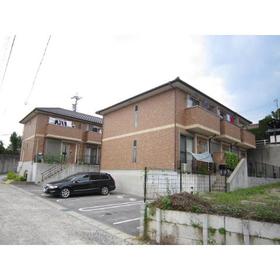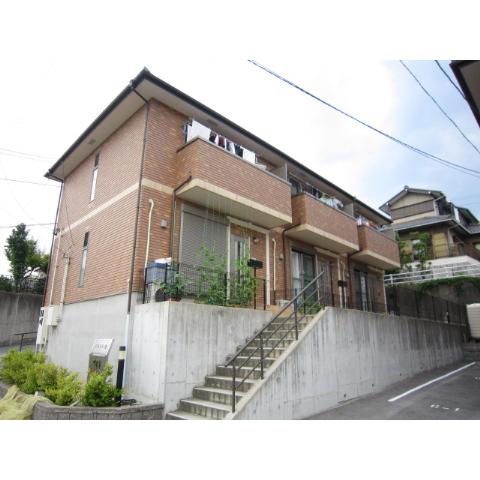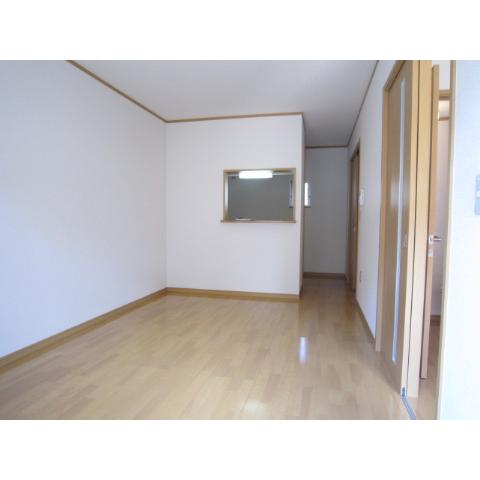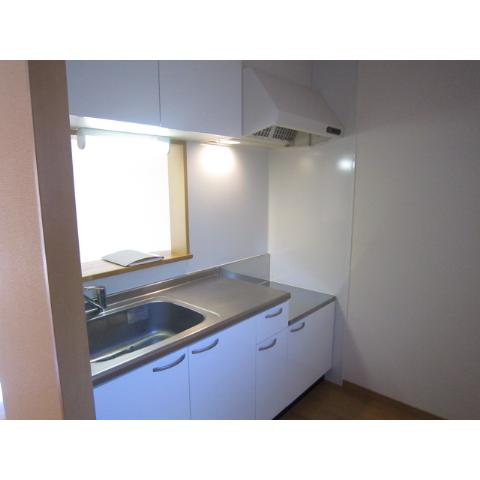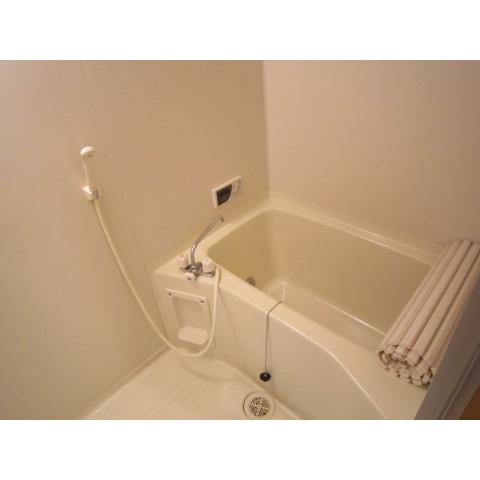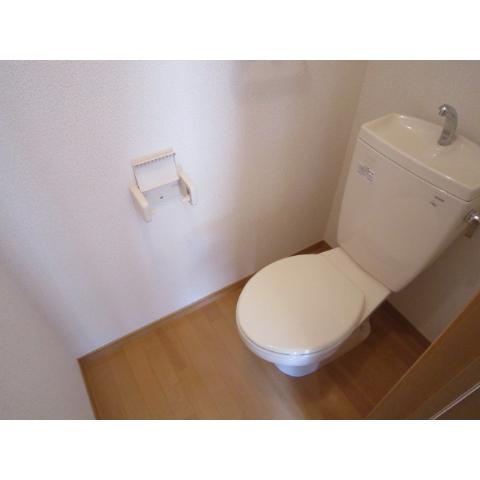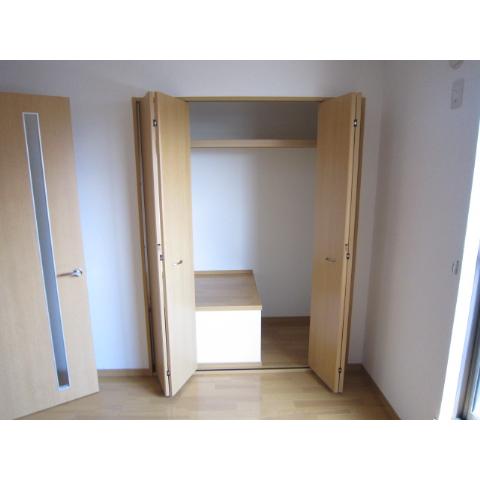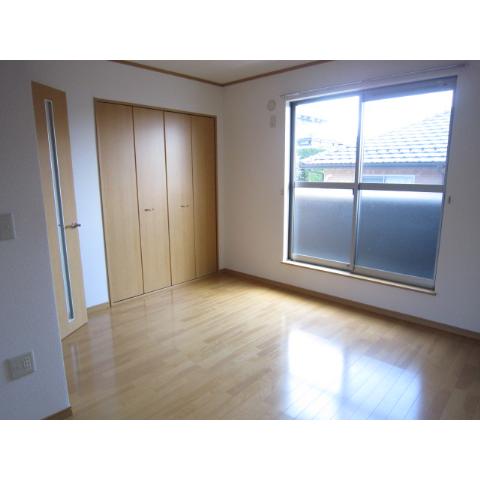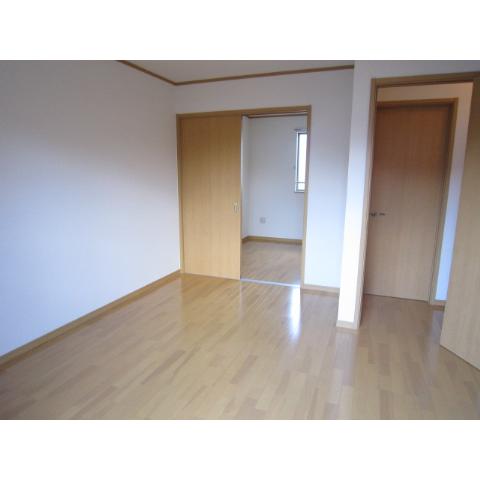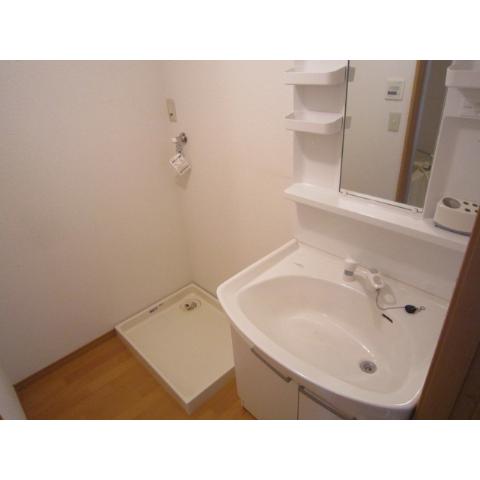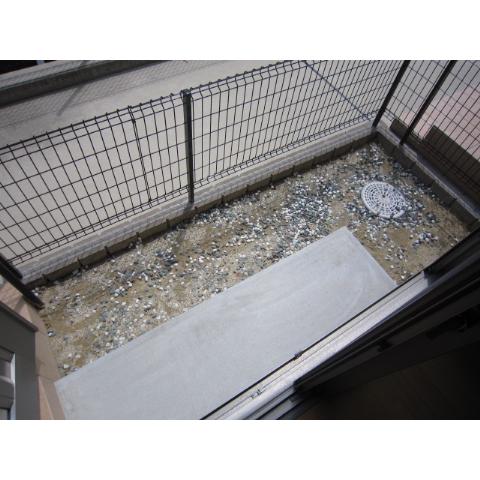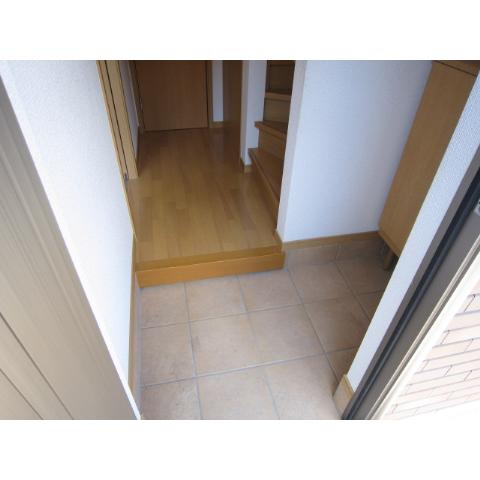|
Railroad-station 沿線・駅 | | Meitetsu Seto Line / Misato 名鉄瀬戸線/三郷 |
Address 住所 | | Aichi Prefecture Owariasahi Asahigaokachoasahigaoka 愛知県尾張旭市旭ケ丘町旭ケ丘 |
Walk 徒歩 | | 23 minutes 23分 |
Rent 賃料 | | 63,000 yen 6.3万円 |
Management expenses 管理費・共益費 | | 3800 yen 3800円 |
Deposit 保証金 | | 63,000 yen 6.3万円 |
Floor plan 間取り | | 2LDK 2LDK |
Occupied area 専有面積 | | 57.97 sq m 57.97m2 |
Direction 向き | | South 南 |
Type 種別 | | Apartment アパート |
Year Built 築年 | | Built seven years 築7年 |
|
With add-fired function!
追焚機能付き!
|
|
Face-to-face is the kitchen!
対面キッチンです!
|
|
Bus toilet by, balcony, Gas stove correspondence, Flooring, TV interphone, Indoor laundry location, Add-fired function bathroom, Seperate, closet, CATV, Optical fiber, Face-to-face kitchen, Walk-in closet, Parking two Allowed, Private garden, Maisonette
バストイレ別、バルコニー、ガスコンロ対応、フローリング、TVインターホン、室内洗濯置、追焚機能浴室、洗面所独立、押入、CATV、光ファイバー、対面式キッチン、ウォークインクロゼット、駐車2台可、専用庭、メゾネット
|
Property name 物件名 | | Rental housing in Aichi Prefecture Owariasahi Asahigaokachoasahigaoka Misato Station [Rental apartment ・ Apartment] information Property Details 愛知県尾張旭市旭ケ丘町旭ケ丘 三郷駅の賃貸住宅[賃貸マンション・アパート]情報 物件詳細 |
Transportation facilities 交通機関 | | Meitetsu Seto Line / Misato walk 23 minutes
Meitetsu Seto Line / Owariasahi walk 25 minutes
Meitetsu Seto Line / Ayumi Mizuno 32 minutes 名鉄瀬戸線/三郷 歩23分
名鉄瀬戸線/尾張旭 歩25分
名鉄瀬戸線/水野 歩32分
|
Floor plan details 間取り詳細 | | Hiroshi 7.2 Hiroshi 6 LDK10.5 洋7.2 洋6 LDK10.5 |
Construction 構造 | | Wooden 木造 |
Story 階建 | | 1st floor / 2-story 1階/2階建 |
Built years 築年月 | | April 2008 2008年4月 |
Nonlife insurance 損保 | | The main 要 |
Parking lot 駐車場 | | On-site 4320 yen / Chu two Allowed 敷地内4320円/駐2台可 |
Move-in 入居 | | Immediately 即 |
Trade aspect 取引態様 | | Mediation 仲介 |
Property code 取り扱い店舗物件コード | | 13760770 13760770 |
Total units 総戸数 | | 3 units 3戸 |
Guarantor agency 保証人代行 | | Guarantee company use 必 first guarantee fee 70% of the total rent It takes every year 10,800 yen renewal fee 保証会社利用必 初回保証料 総額賃料の70% 毎年1.08万円の更新料がかかります |
In addition ほか初期費用 | | Total 76,000 yen (Breakdown: The key exchange fee 12,960 yen flat-rate repair contribution 63,000 yen) 合計7.6万円(内訳:鍵交換代1.296万円定額補修分担金6.3万円) |
Other expenses ほか諸費用 | | BLC support Month / 980 yen CATV Month / 540 yen BLCサポート 月/980円 CATV 月/540円 |
Area information 周辺情報 | | Barrow Shiroyama store (supermarket) to 1677m Lawson Forest Park before store (convenience store) up to 975m San drag Barrow Shiroyama store (drugstore) to 1670m Owariasahi Municipal Asahigaoka elementary school (elementary school) up to 919m Asahifuji kindergarten (kindergarten ・ To nursery school) 2350m to 534m medical corporation Association of order Kokorokai Inoue Hospital (Hospital) バロー城山店(スーパー)まで1677mローソン森林公園前店(コンビニ)まで975mサンドラッグバロー城山店(ドラッグストア)まで1670m尾張旭市立旭丘小学校(小学校)まで919m旭富士幼稚園(幼稚園・保育園)まで534m医療法人社団順心会井上病院(病院)まで2350m |
