1997September
49,000 yen, 3DK, 1st floor / 2-story, 55.44 sq m
Rentals » Tokai » Aichi Prefecture » Shinshiro
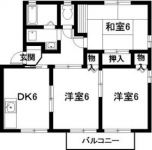 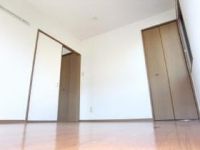
| Railroad-station 沿線・駅 | | JR Iida / Xincheng JR飯田線/新城 | Address 住所 | | Aichi Prefecture Shinshiro Ishida shaped Hachiman 愛知県新城市石田字八幡 | Walk 徒歩 | | 8 minutes 8分 | Rent 賃料 | | 49,000 yen 4.9万円 | Management expenses 管理費・共益費 | | 2000 yen 2000円 | Security deposit 敷金 | | 98,000 yen 9.8万円 | Floor plan 間取り | | 3DK 3DK | Occupied area 専有面積 | | 55.44 sq m 55.44m2 | Direction 向き | | South 南 | Type 種別 | | Apartment アパート | Year Built 築年 | | Built 17 years 築17年 | | Bus toilet by, Air conditioning, Indoor laundry location, Facing south, Add-fired function bathroom, Corner dwelling unit, Immediate Available, Key money unnecessary, Parking two Allowed, Private garden, BS バストイレ別、エアコン、室内洗濯置、南向き、追焚機能浴室、角住戸、即入居可、礼金不要、駐車2台可、専用庭、BS |
Property name 物件名 | | Rental housing in Aichi Prefecture Shinshiro Ishida shaped Yawata Xincheng Station [Rental apartment ・ Apartment] information Property Details 愛知県新城市石田字八幡 新城駅の賃貸住宅[賃貸マンション・アパート]情報 物件詳細 | Transportation facilities 交通機関 | | JR Iida / Ayumi Shinjo 8 minutes JR飯田線/新城 歩8分
| Floor plan details 間取り詳細 | | Sum 6 Hiroshi 6 Hiroshi 6 DK6 和6 洋6 洋6 DK6 | Construction 構造 | | Light-gauge steel 軽量鉄骨 | Story 階建 | | 1st floor / 2-story 1階/2階建 | Built years 築年月 | | September 1997 1997年9月 | Parking lot 駐車場 | | On-site 3,000 yen / Chu two Allowed 敷地内3000円/駐2台可 | Move-in 入居 | | Immediately 即 | Trade aspect 取引態様 | | Mediation 仲介 | Property code 取り扱い店舗物件コード | | 000007B101 000007B101 | Total units 総戸数 | | 8 units 8戸 | Other expenses ほか諸費用 | | Other expenses Total 300 yen / Month その他諸費用計300円/月 |
Otherその他 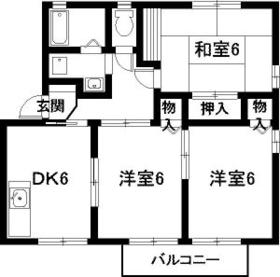
Building appearance建物外観 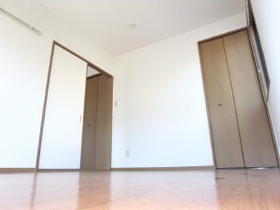
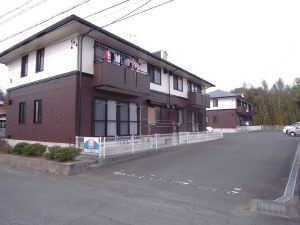 There is also an outdoor shed.
室外物置もあります。
Living and room居室・リビング 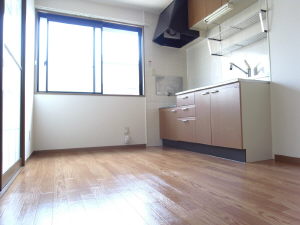
Kitchenキッチン 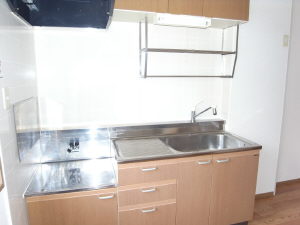 Single is the kitchen of the lever.
シングルレバーのキッチンです。
Bathバス 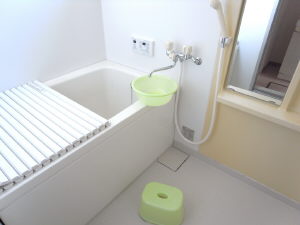
Toiletトイレ 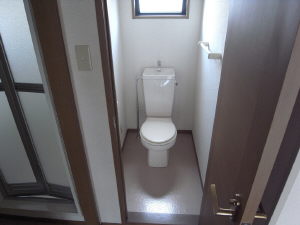
Washroom洗面所 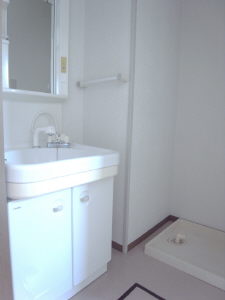
Otherその他 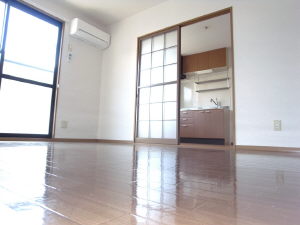 Western-style is the (West).
洋室(西)です。
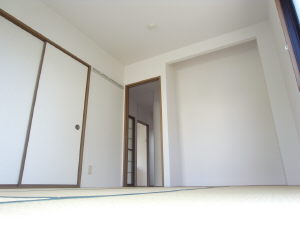 And the tatami of Omotegae before occupancy.
入居前に畳の表替えをします。
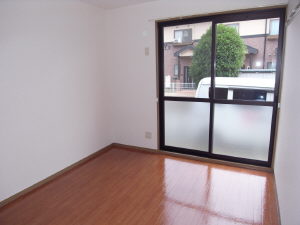 Western-style is the (east).
洋室(東)です。
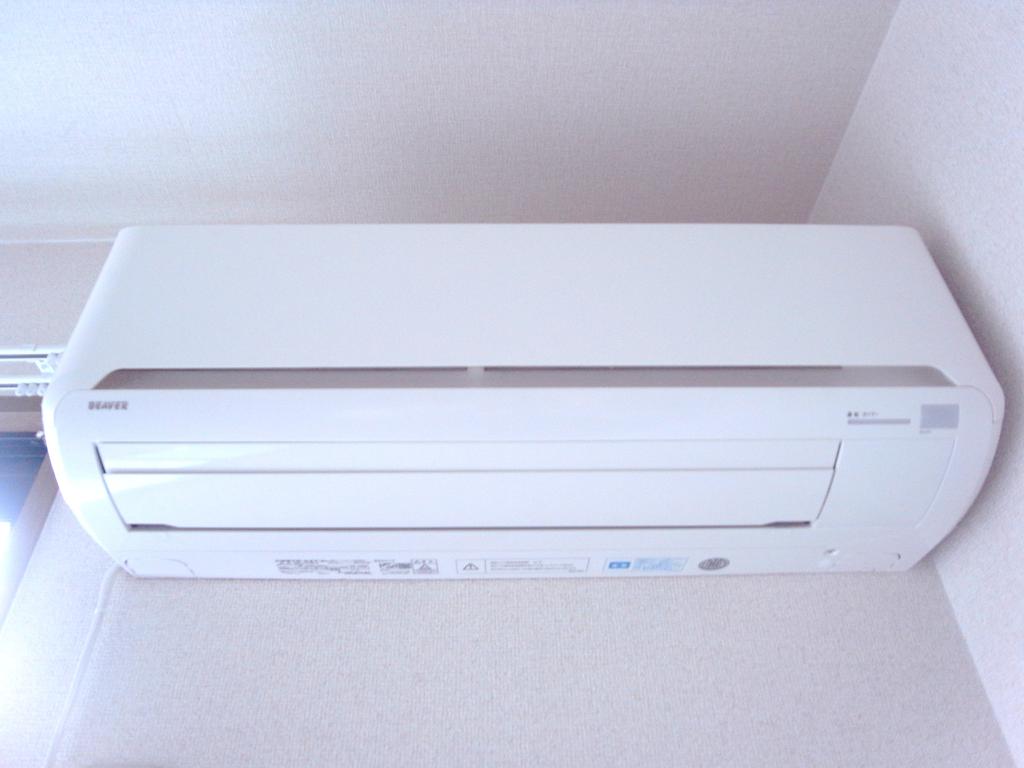 It is air-conditioned Western-style located in the South Central.
南中央にある洋室のエアコンです。
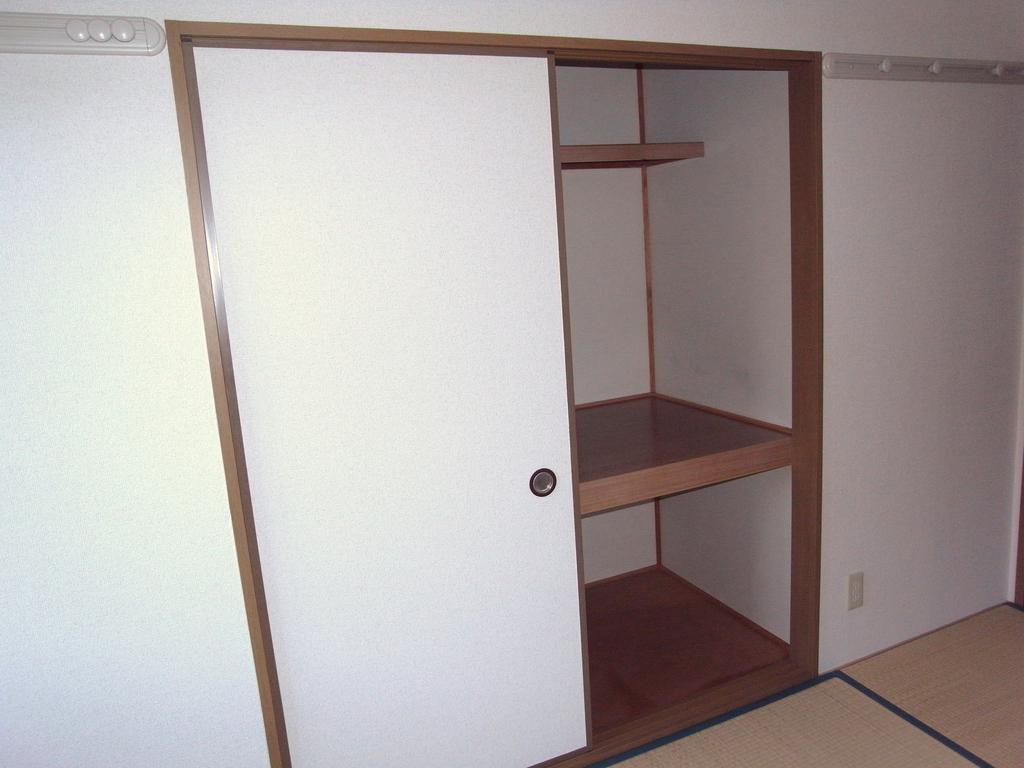 Closet in the Japanese-style room with a wall-mounted hooks on both sides.
和室にある押入れと両サイドにある壁掛フックです。
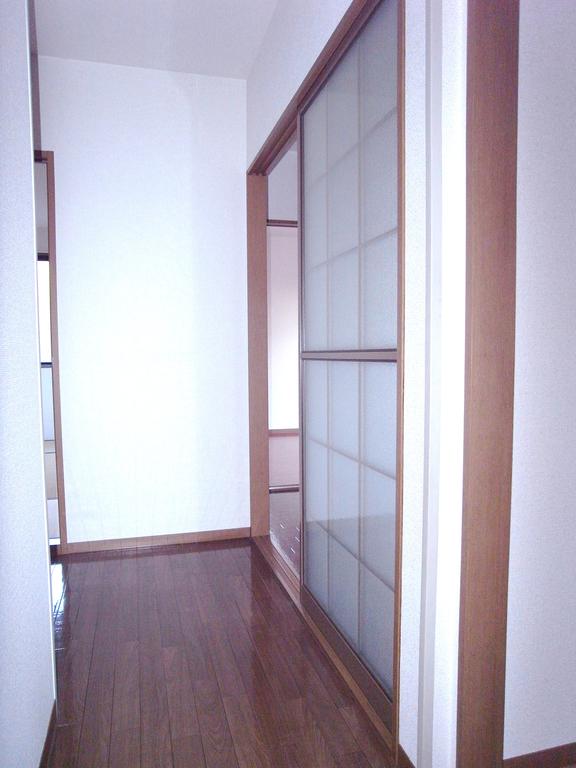 Corridor as seen from the front door.
玄関からみた廊下です。
Location
|















