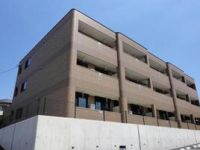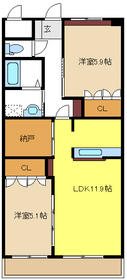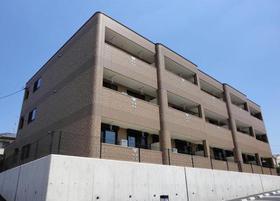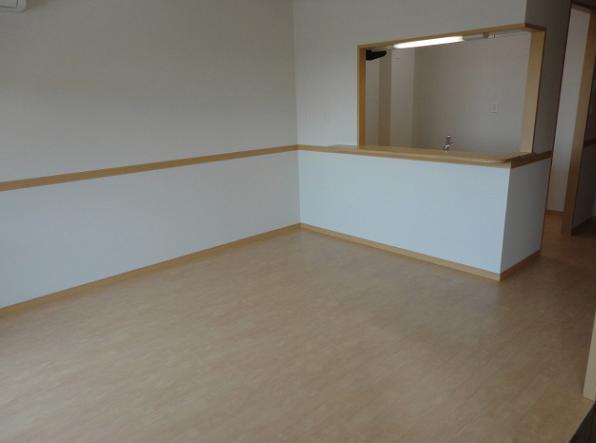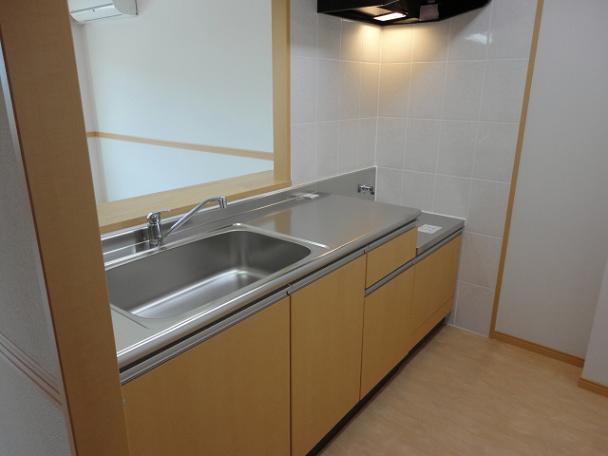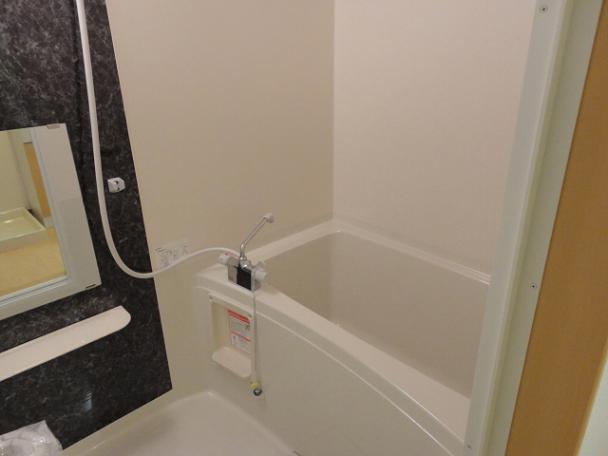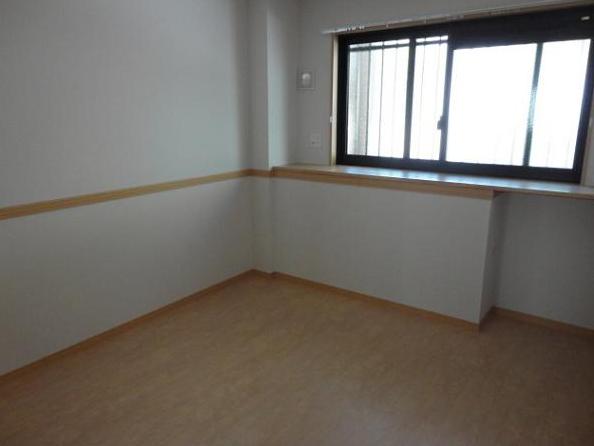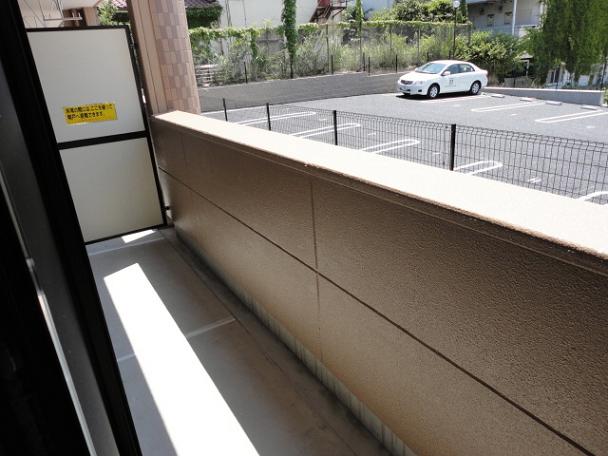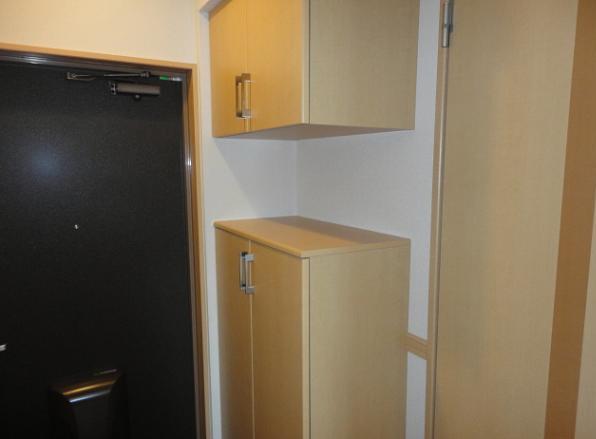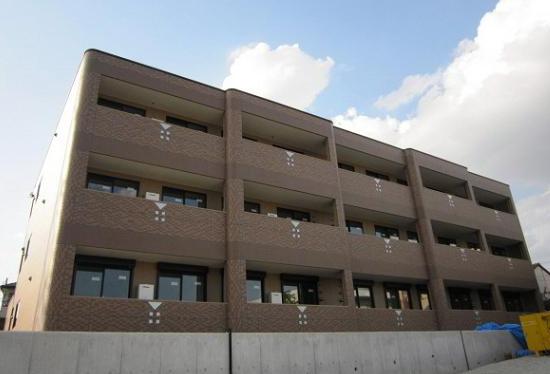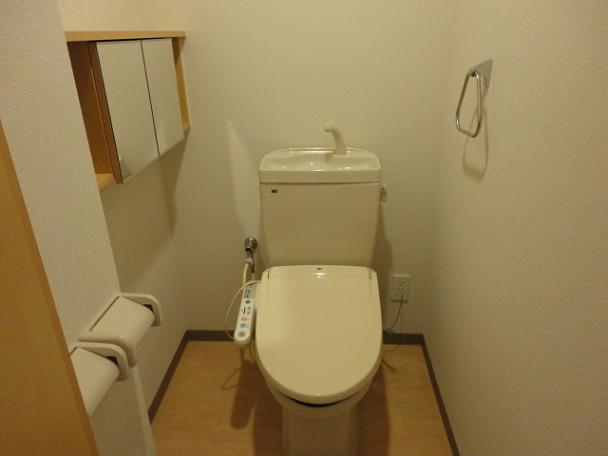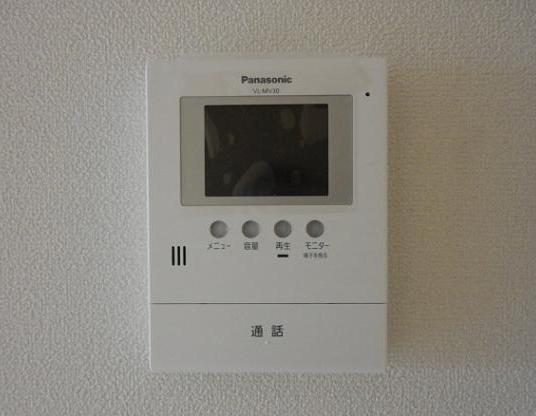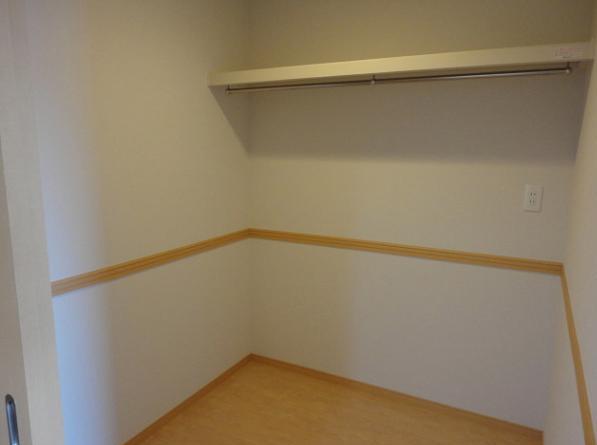|
Railroad-station 沿線・駅 | | Meitetsu Nagoya Main Line / Chukyokeibajomae 名鉄名古屋本線/中京競馬場前 |
Address 住所 | | Aichi Prefecture Toyoake Sakaemachi Nankan 愛知県豊明市栄町南舘 |
Walk 徒歩 | | 10 minutes 10分 |
Rent 賃料 | | 75,000 yen 7.5万円 |
Management expenses 管理費・共益費 | | 4000 yen 4000円 |
Deposit 保証金 | | 150,000 yen 15万円 |
Floor plan 間取り | | 2SLDK 2SLDK |
Occupied area 専有面積 | | 58.92 sq m 58.92m2 |
Direction 向き | | South 南 |
Type 種別 | | Mansion マンション |
Year Built 築年 | | Built three years 築3年 |
|
Recommended pet OK for those commuting in Built shallow 2SLDK Meitetsu
築浅2SLDK名鉄で通勤の方におすすめペットOK
|
|
Add-fired ・ Face-to-face kitchen ・ Shampoo is a dresser, etc. fully equipped (^ ・ ^) Is a 24-hour emergency response. Pet deposit three months
追焚・対面キッチン・シャンプードレッサー等設備充実です(^・^)24時間緊急対応です。ペットは保証金3ヶ月
|
|
Bus toilet by, balcony, Air conditioning, closet, Flooring, Washbasin with shower, TV interphone, Bathroom Dryer, Indoor laundry location, Yang per good, Facing south, Add-fired function bathroom, Warm water washing toilet seat, Dressing room, Seperate, Immediate Available, top floor, Face-to-face kitchen, Pets Negotiable, All room Western-style, Closet 2 places, Built within three years, Storeroom, 3 station more accessible, Within a 10-minute walk station, City gas, Deposit ・ Key money unnecessary
バストイレ別、バルコニー、エアコン、クロゼット、フローリング、シャワー付洗面台、TVインターホン、浴室乾燥機、室内洗濯置、陽当り良好、南向き、追焚機能浴室、温水洗浄便座、脱衣所、洗面所独立、即入居可、最上階、対面式キッチン、ペット相談、全居室洋室、クロゼット2ヶ所、築3年以内、納戸、3駅以上利用可、駅徒歩10分以内、都市ガス、敷金・礼金不要
|
Property name 物件名 | | Rental housing in Aichi Prefecture Toyoake Sakaemachi Nankan Chūkyō-keibajō-mae Station [Rental apartment ・ Apartment] information Property Details 愛知県豊明市栄町南舘 中京競馬場前駅の賃貸住宅[賃貸マンション・アパート]情報 物件詳細 |
Transportation facilities 交通機関 | | Meitetsu Nagoya Main Line / Chukyokeibajomae step 10 minutes
Meitetsu Nagoya Main Line / Ayumi Arimatsu 24 minutes
Meitetsu Nagoya Main Line / Before and after walking 32 minutes 名鉄名古屋本線/中京競馬場前 歩10分
名鉄名古屋本線/有松 歩24分
名鉄名古屋本線/前後 歩32分
|
Floor plan details 間取り詳細 | | Hiroshi 5.9 Hiroshi 5.1 LDK11.9 closet 2.4 洋5.9 洋5.1 LDK11.9 納戸 2.4 |
Construction 構造 | | Steel frame 鉄骨 |
Story 階建 | | 3rd floor / Three-story 3階/3階建 |
Built years 築年月 | | August 2011 2011年8月 |
Nonlife insurance 損保 | | The main 要 |
Parking lot 駐車場 | | On-site 5400 yen 敷地内5400円 |
Move-in 入居 | | Immediately 即 |
Trade aspect 取引態様 | | Mediation 仲介 |
Conditions 条件 | | Pets Negotiable ペット相談 |
Property code 取り扱い店舗物件コード | | 4818104293 4818104293 |
Total units 総戸数 | | 15 units 15戸 |
Guarantor agency 保証人代行 | | Guarantee company use 必 1% ・ monthly 保証会社利用必 1%・毎月 |
Remarks 備考 | | Meitetsu Nagoya Main Line Arimatsu Station walk 24 minutes / 710m to FamilyMart / Until Piago 530m / From below "(Ltd.) Most Ueda branch of residence" introduction screen "to our HP! " 名鉄名古屋本線有松駅徒歩24分/ファミリーマートまで710m/ピアゴまで530m/下記「(株)住まいの一番植田支店」紹介画面から「当社HPへ!」 |
Area information 周辺情報 | | FamilyMart 530m ion Arimatsu up (convenience store) up to 710m Piago (super) to (shopping center) 1300m ファミリーマート(コンビニ)まで710mピアゴ(スーパー)まで530mイオン有松(ショッピングセンター)まで1300m |

