Rentals » Tohoku » Aomori Prefecture » Hachinohe
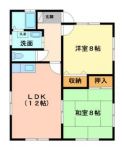 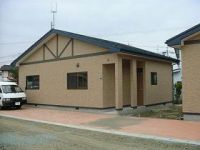
| Railroad-station 沿線・駅 | | Municipal management / Blood Center before Hachinohe, Aomori Prefecture Fukiage 3 市営/血液センター前青森県八戸市吹上3 | Walk 徒歩 | | 6 minutes 6分 | Rent 賃料 | | 65,000 yen 6.5万円 | Security deposit 敷金 | | 130,000 yen 13万円 | Floor plan 間取り | | 2LDK 2LDK | Occupied area 専有面積 | | 62.93 sq m 62.93m2 | Direction 向き | | East 東 | Type 種別 | | Residential home 一戸建て | Year Built 築年 | | Built in 8 years 築8年 | | Parking two free, Is one units denominated one-story. 駐車場2台無料、平屋の一戸建です。 |
| Built shallow! Center is a single-family near the one-story. 築浅!中心部近くの平屋の一戸建てです。 |
| Bus toilet by, Air conditioning, Gas stove correspondence, Flooring, TV interphone, Bathroom Dryer, Indoor laundry location, Add-fired function bathroom, Corner dwelling unit, Warm water washing toilet seat, Immediate Available, Key money unnecessary, top floor, With lighting, Parking two Allowed, Storeroom, Deposit required, Double-glazing, Bungalow, LDK12 tatami mats or moreese-style roomese-style room 8 tatami mats or more, 8 tatami greater than or equal to a total room バストイレ別、エアコン、ガスコンロ対応、フローリング、TVインターホン、浴室乾燥機、室内洗濯置、追焚機能浴室、角住戸、温水洗浄便座、即入居可、礼金不要、最上階、照明付、駐車2台可、物置、保証金不要、複層ガラス、平屋、LDK12畳以上、和室、和室8畳以上、全居室8畳以上 |
Property name 物件名 | | Hachinohe, Aomori Prefecture Fukiage 3 Blood Center before the rental housing [Rental apartment ・ Apartment] information Property Details 青森県八戸市吹上3 血液センター前の賃貸住宅[賃貸マンション・アパート]情報 物件詳細 | Transportation facilities 交通機関 | | Municipal management / Before Blood Center walk 6 minutes 市営/血液センター前 歩6分 | Floor plan details 間取り詳細 | | Sum 8 Hiroshi 8 LDK12 和8 洋8 LDK12 | Construction 構造 | | Wooden 木造 | Story 階建 | | Bungalow 平屋 | Built years 築年月 | | March 2006 2006年3月 | Nonlife insurance 損保 | | The main 要 | Parking lot 駐車場 | | Free with 付無料 | Move-in 入居 | | Immediately 即 | Trade aspect 取引態様 | | Mediation 仲介 | Property code 取り扱い店舗物件コード | | k13 k13 | Total units 総戸数 | | 5 units 5戸 | Guarantor agency 保証人代行 | | Guarantee company Available Available 保証会社利用可 利用可 | Area information 周辺情報 | | Fukiage elementary school 950m up to 620m up to (other) first junior high school (Other) 吹上小学校(その他)まで620m第一中学校(その他)まで950m |
Building appearance建物外観 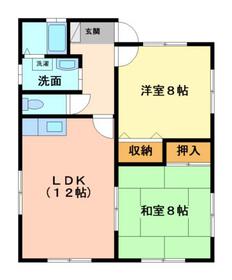
Living and room居室・リビング 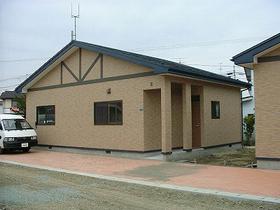
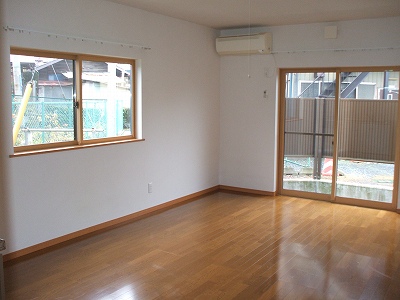 Living
リビング
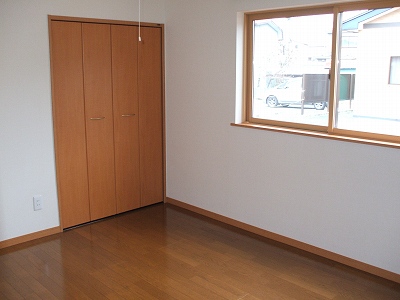 Western style room
洋室
Kitchenキッチン 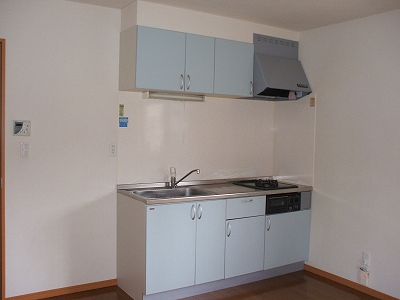 Kitchen
キッチン
Bathバス 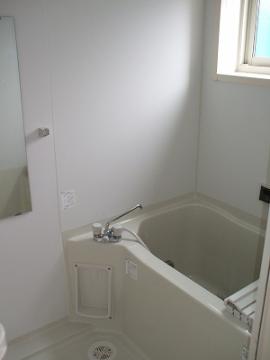 Bath
バス
Toiletトイレ 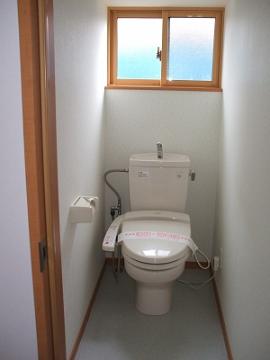 WC
WC
Entrance玄関 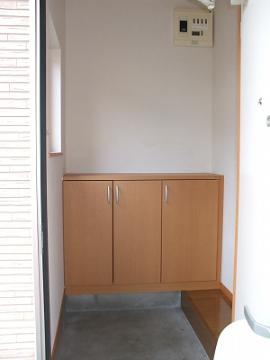 Entrance
玄関
Otherその他 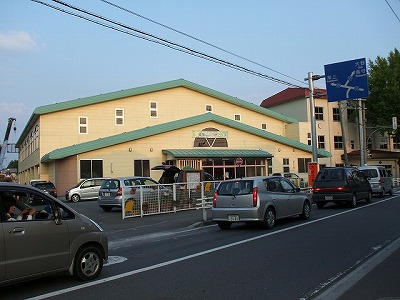 Blown up to elementary school (other) 620m
吹上小学校(その他)まで620m
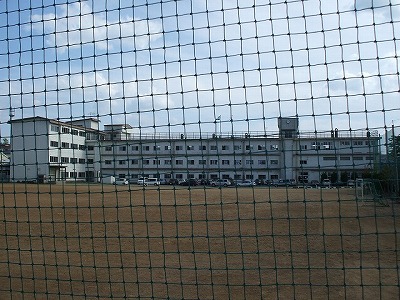 950m to the first junior high school (Other)
第一中学校(その他)まで950m
Location
|











