Rentals » Kanto » Chiba Prefecture » Abiko
 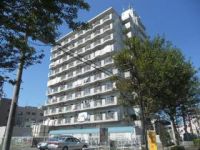
| Railroad-station 沿線・駅 | | JR Joban Line / Tennoudai JR常磐線/天王台 | Address 住所 | | Abiko, Chiba Prefecture Tennodai 1 千葉県我孫子市天王台1 | Walk 徒歩 | | 1 minute 1分 | Rent 賃料 | | 70,000 yen 7万円 | Management expenses 管理費・共益費 | | 6000 yen 6000円 | Security deposit 敷金 | | 140,000 yen 14万円 | Floor plan 間取り | | 3LDK 3LDK | Occupied area 専有面積 | | 59.1 sq m 59.1m2 | Direction 向き | | East 東 | Type 種別 | | Mansion マンション | Year Built 築年 | | Built 20 years 築20年 | | ◎ to 2LDK was floor plan change! ! ◎ ◎2LDKへ間取り変更しました!!◎ |
| Tennoudai a 1-minute walk from the train station, LDK16 Pledge ・ Apartment full of luxury tiled 天王台駅まで徒歩1分、LDK16帖・タイル張りの高級感あふれるマンション |
| Bus toilet by, balcony, Gas stove correspondence, Flooring, Indoor laundry location, Shoe box, Elevator, Seperate, Bathroom vanity, Two-burner stove, Bicycle-parking space, Outer wall tiling, Immediate Available, A quiet residential area, 2 wayside Available, Housing 1 between a half, Deposit 2 months, trunk room, Flat terrain, South living, Some flooring, 3 station more accessible, Station, Within a 5-minute walk station, Within a 3-minute bus stop walk, On-site trash Storageese-style room バストイレ別、バルコニー、ガスコンロ対応、フローリング、室内洗濯置、シューズボックス、エレベーター、洗面所独立、洗面化粧台、2口コンロ、駐輪場、外壁タイル張り、即入居可、閑静な住宅地、2沿線利用可、収納1間半、敷金2ヶ月、トランクルーム、平坦地、南面リビング、一部フローリング、3駅以上利用可、駅前、駅徒歩5分以内、バス停徒歩3分以内、敷地内ごみ置き場、和室 |
Property name 物件名 | | Rental housing of Abiko, Chiba Prefecture Tennodai 1 Tennōdai Station [Rental apartment ・ Apartment] information Property Details 千葉県我孫子市天王台1 天王台駅の賃貸住宅[賃貸マンション・アパート]情報 物件詳細 | Transportation facilities 交通機関 | | JR Joban Line / Tennoudai walk 1 minute
JR Narita / Higashiabiko walk 17 minutes
JR Joban Line / Abiko 20 minutes by bus (bus stop) Tennōdai Station walk 1 minute JR常磐線/天王台 歩1分
JR成田線/東我孫子 歩17分
JR常磐線/我孫子 バス20分 (バス停)天王台駅 歩1分
| Floor plan details 間取り詳細 | | Sum 6 sum 4.5 Hiroshi 6 LDK11.0 和6 和4.5 洋6 LDK11.0 | Construction 構造 | | Rebar Con 鉄筋コン | Story 階建 | | 6th floor / 10-storey 6階/10階建 | Built years 築年月 | | April 1994 1994年4月 | Nonlife insurance 損保 | | The main 要 | Move-in 入居 | | Immediately 即 | Trade aspect 取引態様 | | Mediation 仲介 | Conditions 条件 | | Single person Allowed / Two people Available / Children Allowed 単身者可/二人入居可/子供可 | Property code 取り扱い店舗物件コード | | 1366 1366 | Total units 総戸数 | | 50 units 50戸 |
Building appearance建物外観 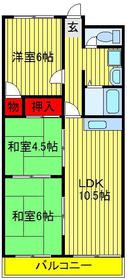
Living and room居室・リビング 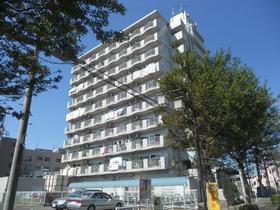
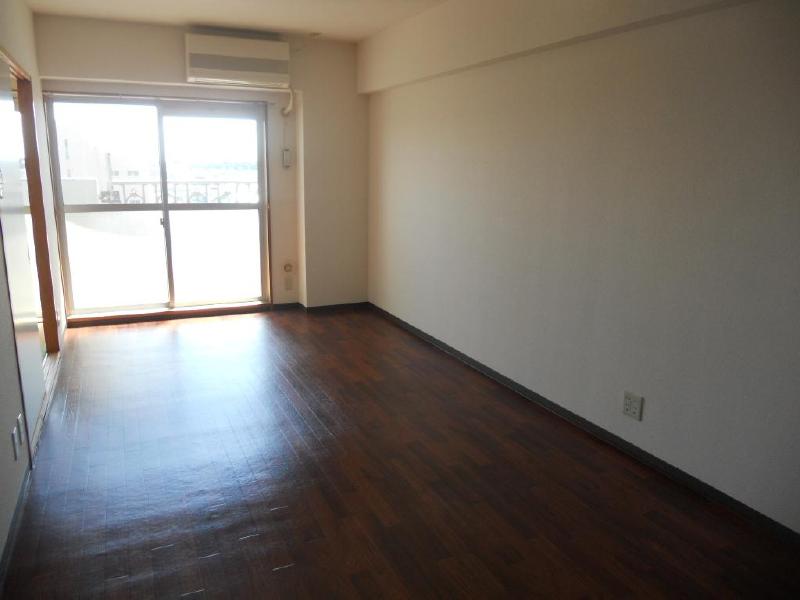 Tsu'll have spacious!
ひろびろしてますよっ!
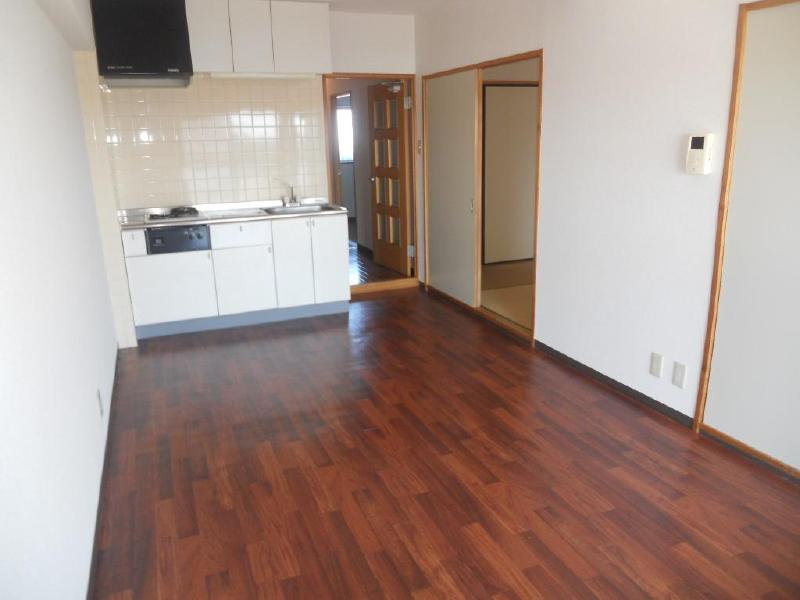 Day pat living
日当たりバッチリなリビング
Kitchenキッチン 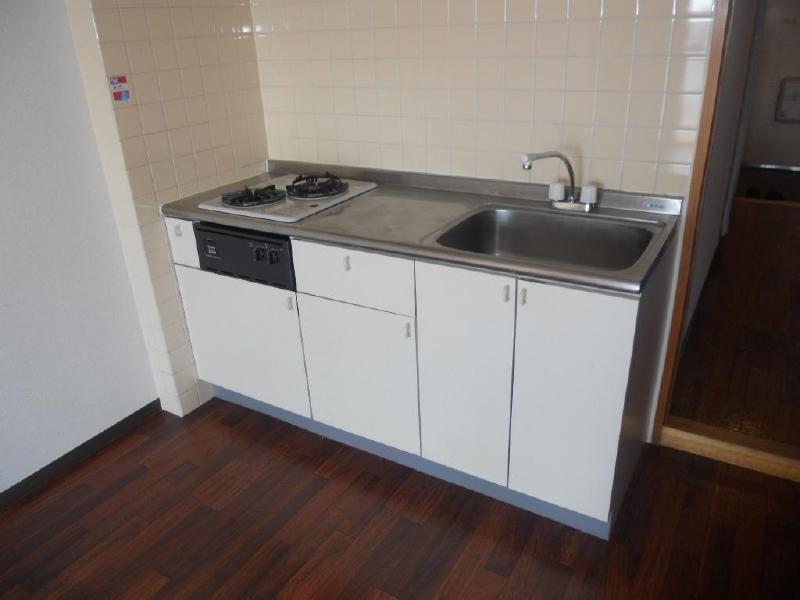 2-neck system Kitchen
2口システムキッチン
Bathバス 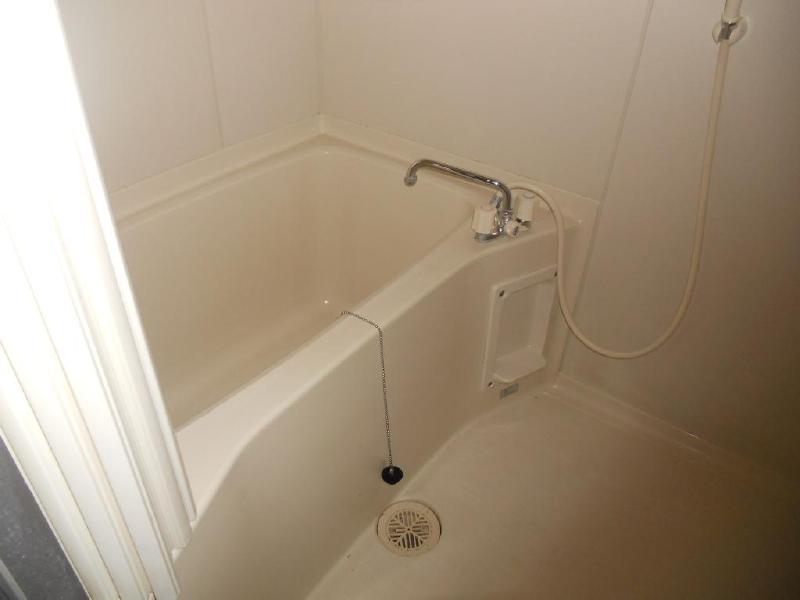 Hot water baths of
給湯式のバス
Toiletトイレ 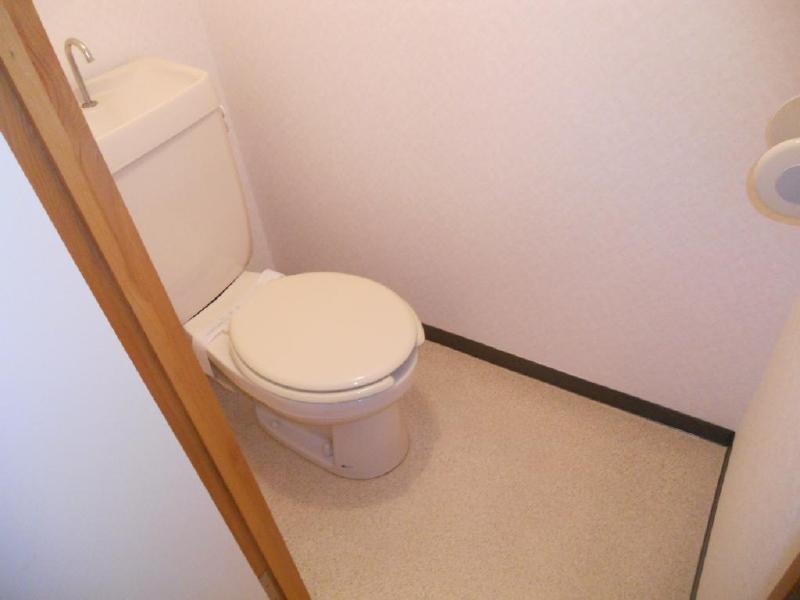 Western-style of your toilet
洋式のおトイレ
Receipt収納 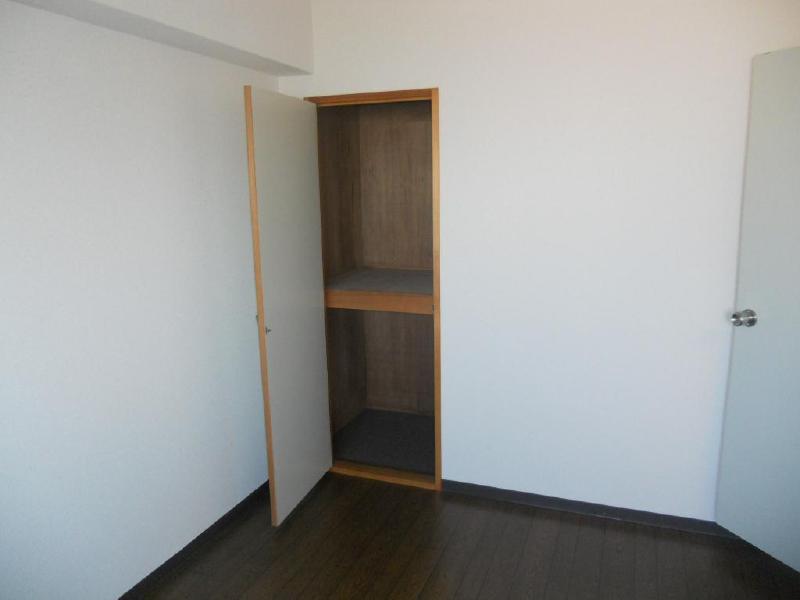
Other room spaceその他部屋・スペース 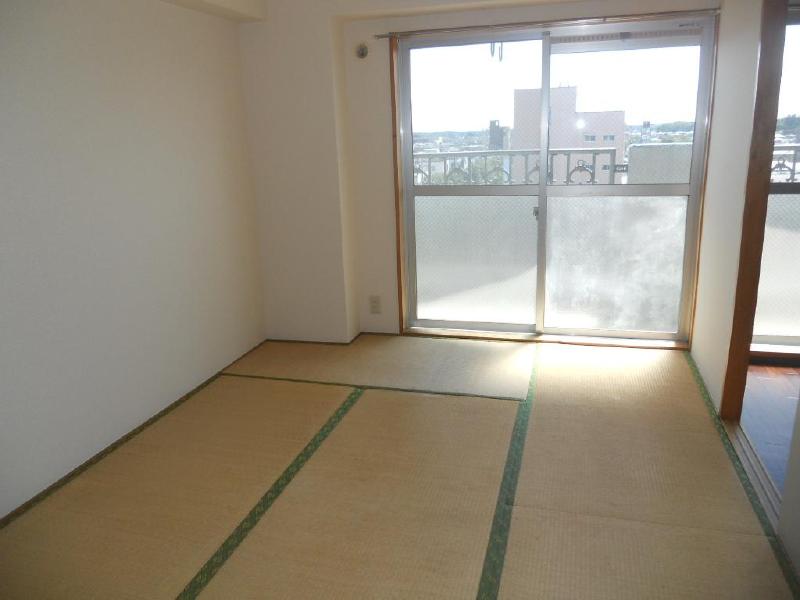
Washroom洗面所 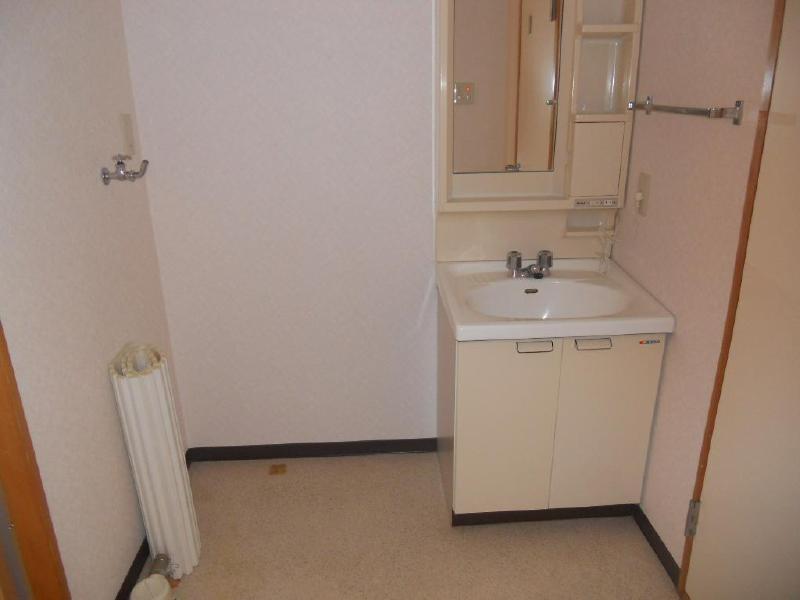 Wash basin
洗面台
Entrance玄関 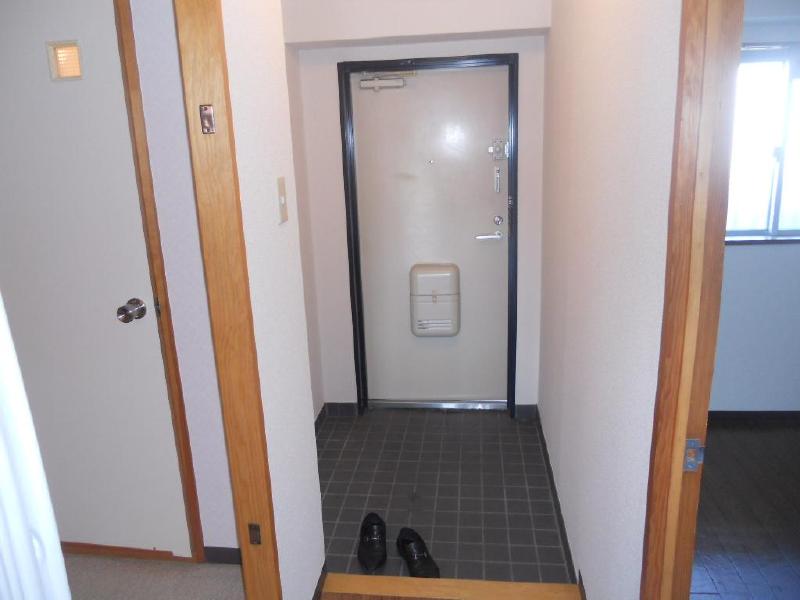
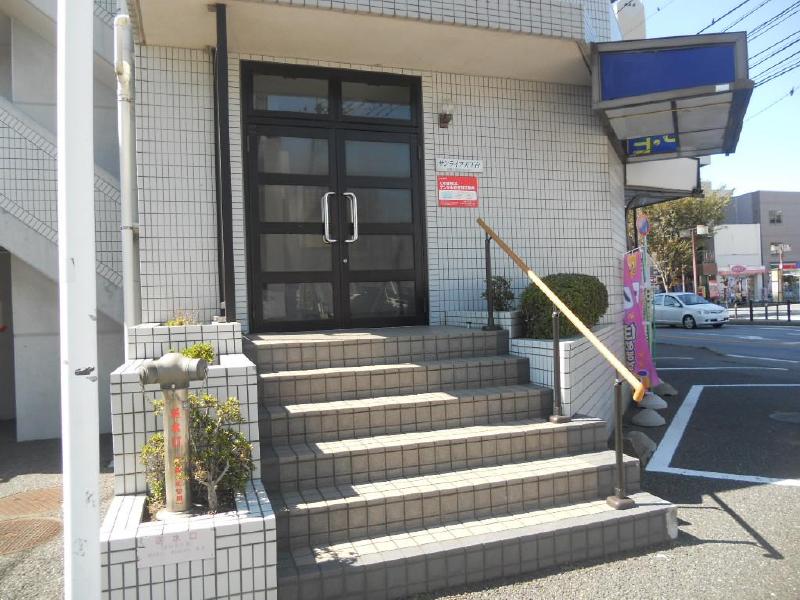
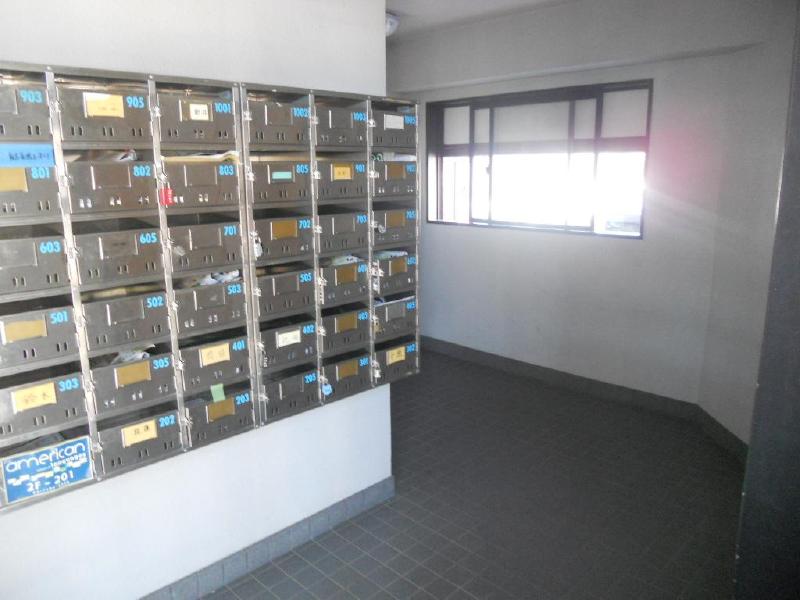
Other common areasその他共有部分 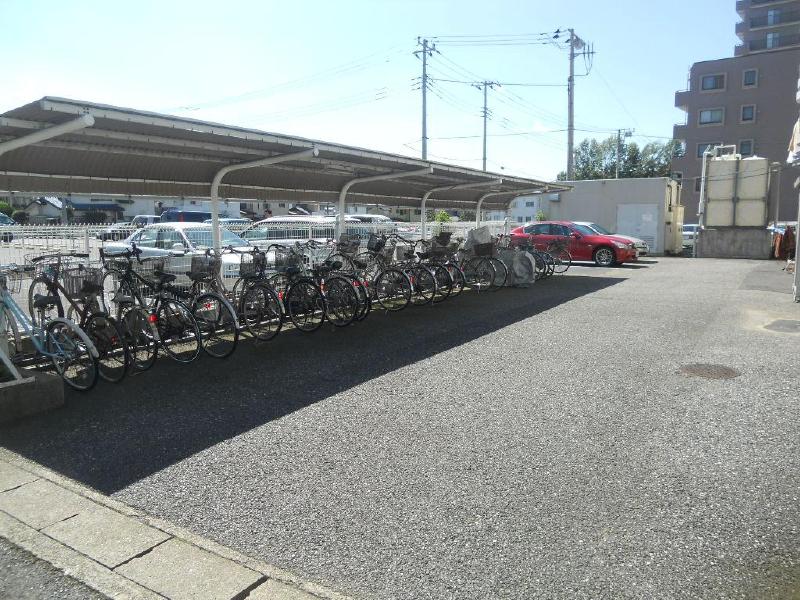
Location
|















