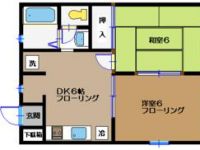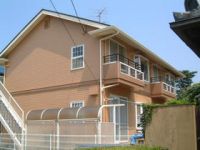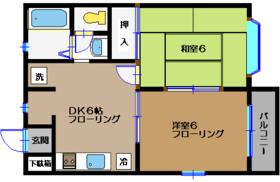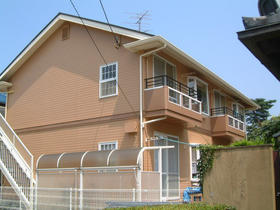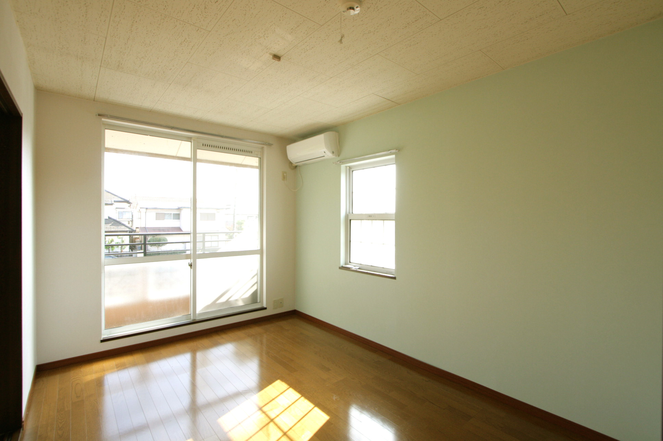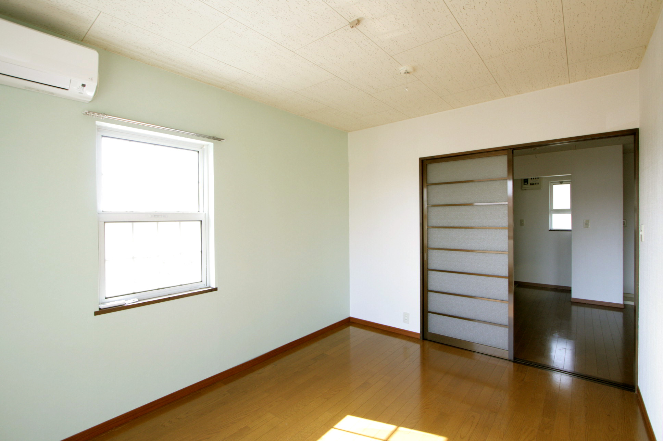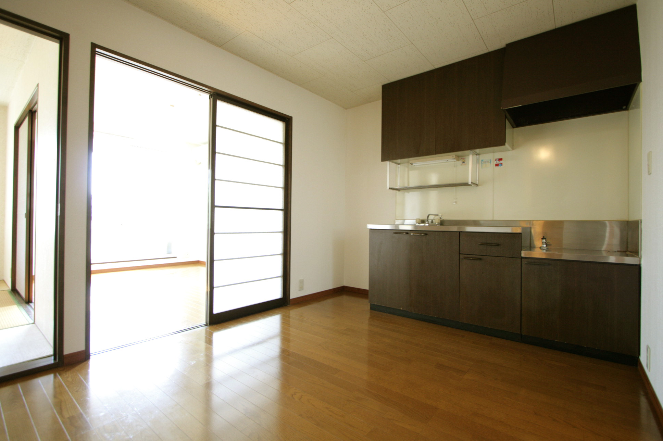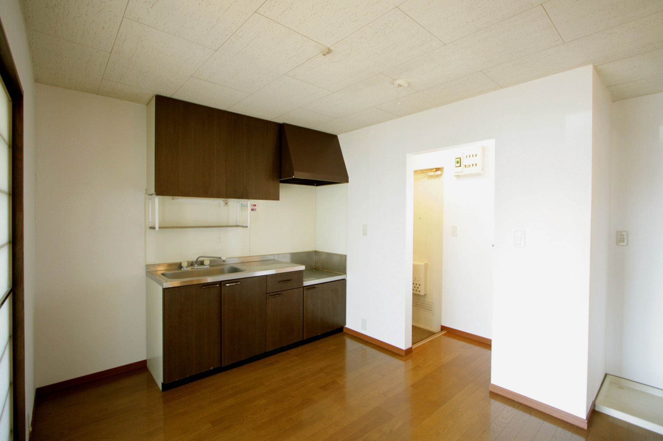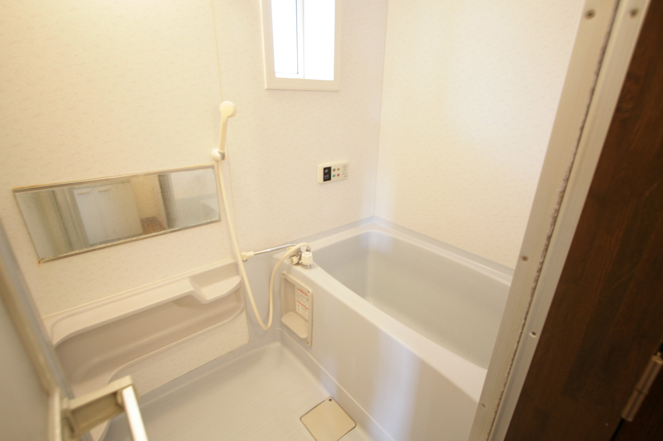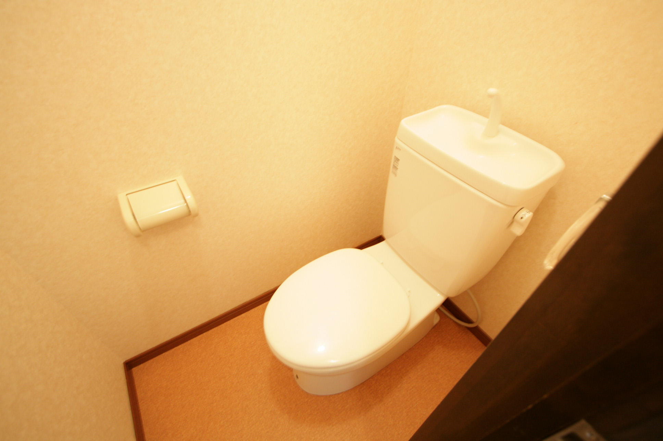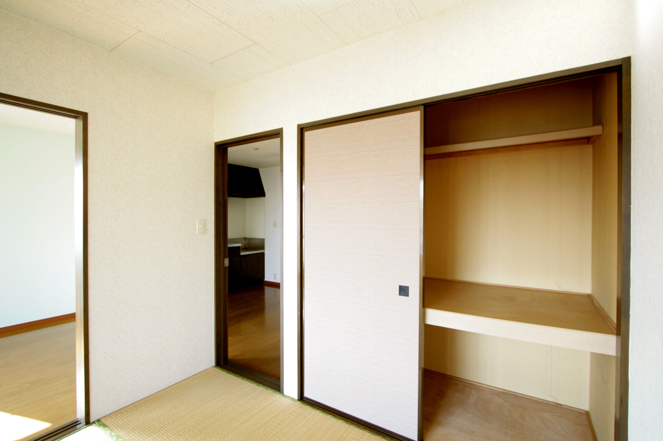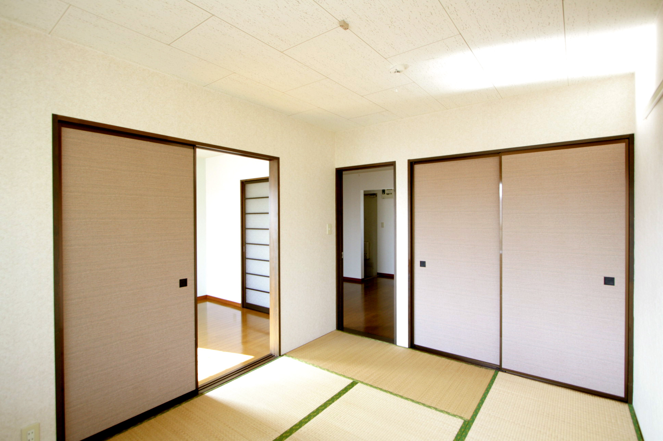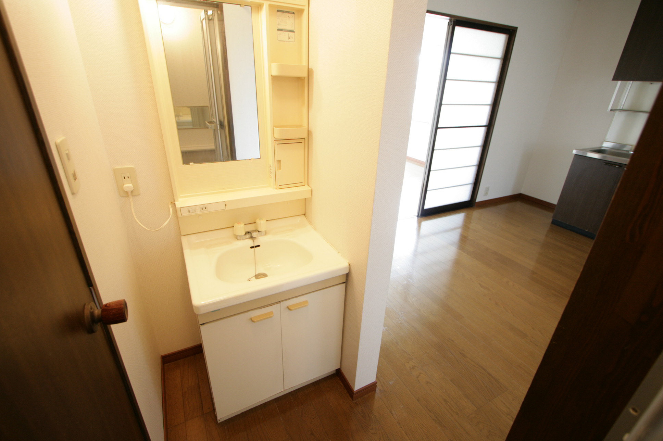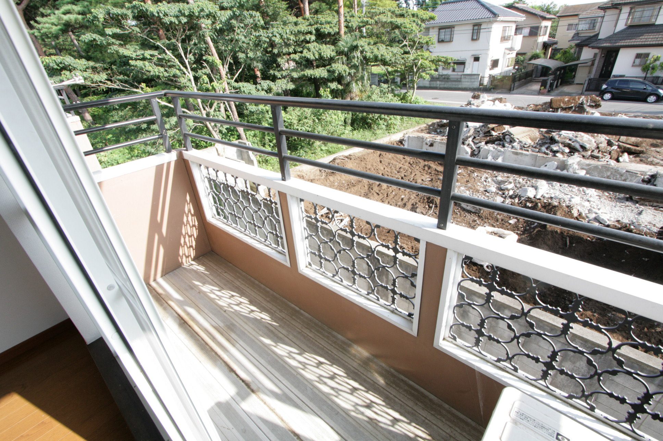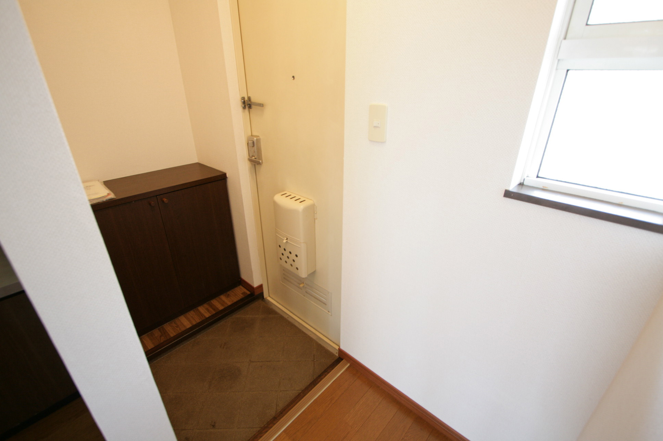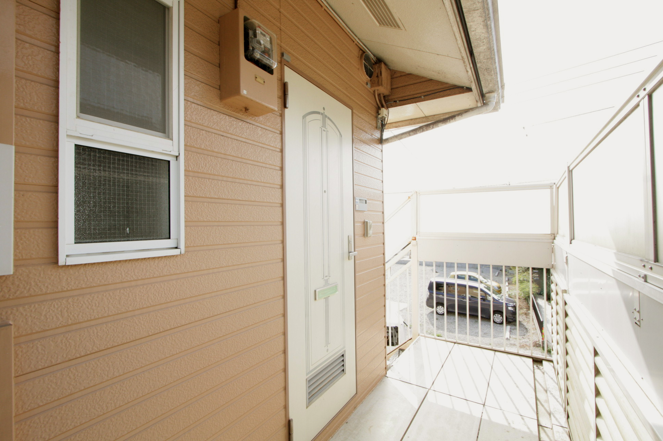|
Railroad-station 沿線・駅 | | JR Narita / Higashiabiko JR成田線/東我孫子 |
Address 住所 | | Abiko, Chiba Prefecture Higashiabiko 1 千葉県我孫子市東我孫子1 |
Walk 徒歩 | | 6 minutes 6分 |
Rent 賃料 | | 50,000 yen 5万円 |
Management expenses 管理費・共益費 | | 3000 yen 3000円 |
Security deposit 敷金 | | 50,000 yen 5万円 |
Floor plan 間取り | | 2DK 2DK |
Occupied area 専有面積 | | 39.74 sq m 39.74m2 |
Direction 向き | | Southwest 南西 |
Type 種別 | | Apartment アパート |
Year Built 築年 | | Built 20 years 築20年 |
|
Hapyia
ハピィア
|
|
2DK Key money unnecessary Pets Negotiable
2DK 礼金不要 ペット相談
|
|
All rooms Corner Room ・ Facing south ☆ Add fueled ☆ We could live together and love pet ☆
全室角部屋・南向き☆追焚付☆大好きなペットと一緒に暮らせます☆
|
|
Bus toilet by, balcony, Air conditioning, Flooring, Bathroom Dryer, Indoor laundry location, Yang per good, Shoe box, Add-fired function bathroom, Bicycle-parking space, closet, Immediate Available, Key money unnecessary, Two-sided lighting, Pets Negotiable, bay window, Southeast angle dwelling unit, 2 wayside Available, Leafy residential area, Underfloor Storage, 2 Station Available, Within a 10-minute walk station, Exterior wall siding, Plane parking, Our managed properties, Vanity with vertical lighting, Ventilation good
バストイレ別、バルコニー、エアコン、フローリング、浴室乾燥機、室内洗濯置、陽当り良好、シューズボックス、追焚機能浴室、駐輪場、押入、即入居可、礼金不要、2面採光、ペット相談、出窓、東南角住戸、2沿線利用可、緑豊かな住宅地、床下収納、2駅利用可、駅徒歩10分以内、外壁サイディング、平面駐車場、当社管理物件、縦型照明付洗面化粧台、通風良好
|
Property name 物件名 | | Rental housing of Abiko, Chiba Prefecture Higashiabiko 1 Higashiabiko Station [Rental apartment ・ Apartment] information Property Details 千葉県我孫子市東我孫子1 東我孫子駅の賃貸住宅[賃貸マンション・アパート]情報 物件詳細 |
Transportation facilities 交通機関 | | JR Narita / Higashiabiko walk 6 minutes
JR Joban Line / Tennoudai walk 17 minutes JR成田線/東我孫子 歩6分
JR常磐線/天王台 歩17分
|
Floor plan details 間取り詳細 | | Sum 6 Hiroshi 6 DK6 和6 洋6 DK6 |
Construction 構造 | | Wooden 木造 |
Story 階建 | | Second floor / 2-story 2階/2階建 |
Built years 築年月 | | August 1994 1994年8月 |
Nonlife insurance 損保 | | 20,000 yen two years 2万円2年 |
Parking lot 駐車場 | | On-site 4,000 yen 敷地内4000円 |
Move-in 入居 | | Immediately 即 |
Trade aspect 取引態様 | | Agency 代理 |
Conditions 条件 | | Pets Negotiable ペット相談 |
Property code 取り扱い店舗物件コード | | A24 A24 |
Total units 総戸数 | | 4 units 4戸 |
Deposit buildup 敷金積み増し | | In the case of pet breeding deposit two months (total) ペット飼育の場合敷金2ヶ月(総額) |
Intermediate fee 仲介手数料 | | 1 month 1ヶ月 |
Guarantor agency 保証人代行 | | Zenhoren use 必 50% of the rent ~ 全保連利用必 賃料の50% ~ |
Other expenses ほか諸費用 | | Kagidai 鍵代 |
Remarks 備考 | | Patrol management 巡回管理 |
Area information 周辺情報 | | Fashion Center Shimamura Higashiabiko shop until the (shopping center) to 891m Maruetsu Tennoudai store (supermarket) to 1483m Seven-Eleven Abiko Tennoudai 6-chome (convenience store) up to 732m pharmacy medicine Fukutaro Tennoudai store (drugstore) to 1056m Yunidi Abiko store (hardware store) ・ 418m to the nursery) ファッションセンターしまむら東我孫子店(ショッピングセンター)まで891mマルエツ天王台店(スーパー)まで1483mセブンイレブン我孫子天王台6丁目店(コンビニ)まで732m薬局くすりの福太郎天王台店(ドラッグストア)まで1056mユニディ我孫子店(ホームセンター)まで2849m東あびこ保育園(幼稚園・保育園)まで418m |
