1991July
50,000 yen, 1LDK, Second floor / Three-story, 38.88 sq m
Rentals » Kanto » Chiba Prefecture » Abiko
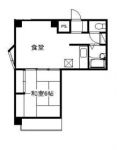 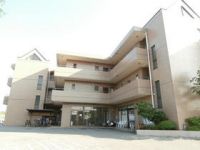
| Railroad-station 沿線・駅 | | JR Narita / New tree JR成田線/新木 | Address 住所 | | Abiko, Chiba Prefecture Fusa 千葉県我孫子市布佐 | Walk 徒歩 | | 3 minutes 3分 | Rent 賃料 | | 50,000 yen 5万円 | Key money 礼金 | | 50,000 yen 5万円 | Security deposit 敷金 | | ¥ 100,000 10万円 | Floor plan 間取り | | 1LDK 1LDK | Occupied area 専有面積 | | 38.88 sq m 38.88m2 | Direction 向き | | South 南 | Type 種別 | | Mansion マンション | Year Built 築年 | | Built 23 years 築23年 | | Bus toilet by, Yang per good, Shoe box, Facing south, Immediate Available, Deposit 2 months, Within a 5-minute walk station, Guarantee company Available バストイレ別、陽当り良好、シューズボックス、南向き、即入居可、敷金2ヶ月、駅徒歩5分以内、保証会社利用可 |
Property name 物件名 | | Rental housing of Abiko, Chiba Prefecture Fusa Araki Station [Rental apartment ・ Apartment] information Property Details 千葉県我孫子市布佐 新木駅の賃貸住宅[賃貸マンション・アパート]情報 物件詳細 | Transportation facilities 交通機関 | | JR Narita / New tree walk 3 minutes JR成田線/新木 歩3分
| Floor plan details 間取り詳細 | | Sum 6 LDK10 和6 LDK10 | Construction 構造 | | Rebar Con 鉄筋コン | Story 階建 | | Second floor / Three-story 2階/3階建 | Built years 築年月 | | July 1991 1991年7月 | Nonlife insurance 損保 | | The main 要 | Parking lot 駐車場 | | On-site 5000 yen 敷地内5000円 | Move-in 入居 | | Immediately 即 | Trade aspect 取引態様 | | Mediation 仲介 | Property code 取り扱い店舗物件コード | | 5678989 5678989 | Total units 総戸数 | | 10 units 10戸 | Guarantor agency 保証人代行 | | Guarantee company Available D Associate First (1 year contract) 60% of such monthly rent ・ After 10,000 yen per year 保証会社利用可 Dアソシエイト 初回(1年契約)月額賃料等の60%・以降1年毎に1万円 | Remarks 備考 | | Renewal fee: one month of the new rent 更新料:新賃料の1ヶ月分 |
Building appearance建物外観 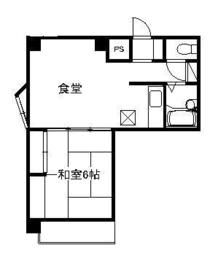
Living and room居室・リビング 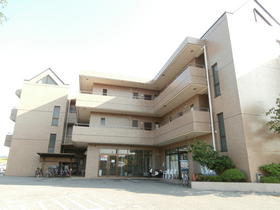
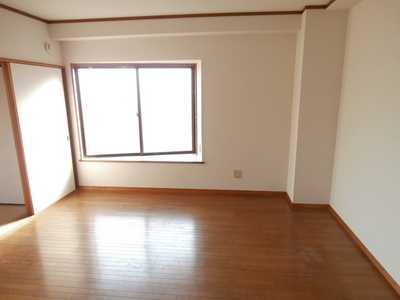
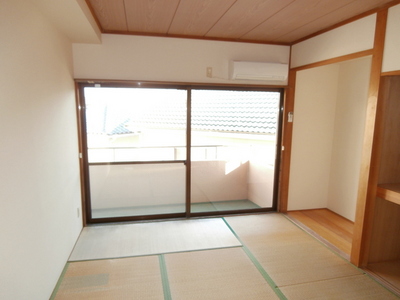
Kitchenキッチン 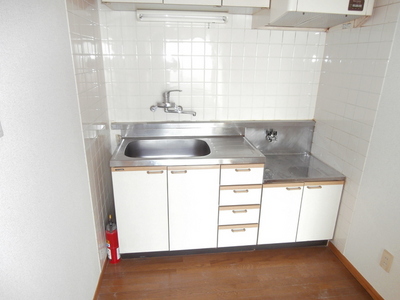
Bathバス 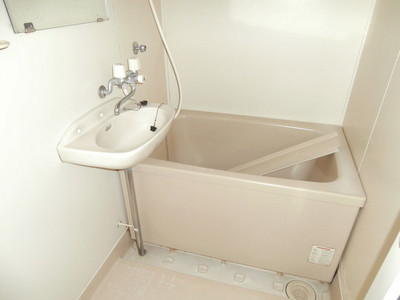
Toiletトイレ 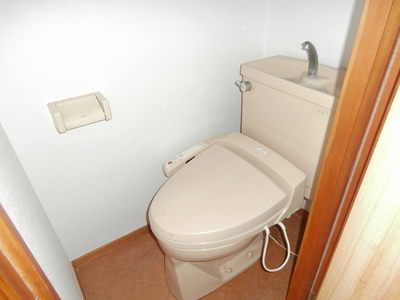
Washroom洗面所 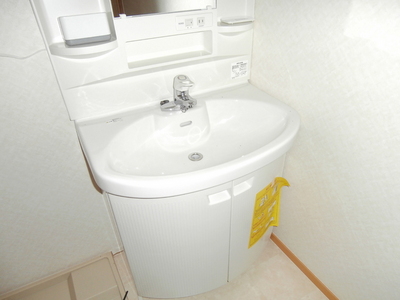
Entrance玄関 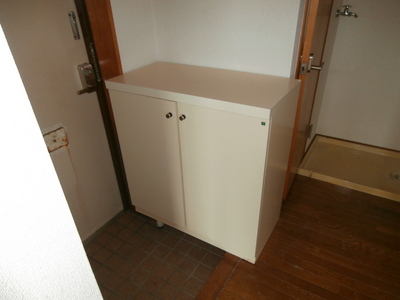
Location
|










