Rentals » Kanto » Chiba Prefecture » Abiko
 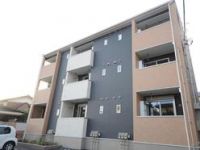
| Railroad-station 沿線・駅 | | JR Joban Line / Kitakashiwa JR常磐線/北柏 | Address 住所 | | Abiko, Chiba Prefecture Ned 千葉県我孫子市根戸 | Walk 徒歩 | | 7 minutes 7分 | Rent 賃料 | | 54,000 yen 5.4万円 | Management expenses 管理費・共益費 | | 2000 yen 2000円 | Floor plan 間取り | | 1SK 1SK | Occupied area 専有面積 | | 31.65 sq m 31.65m2 | Direction 向き | | Southeast 南東 | Type 種別 | | Apartment アパート | Year Built 築年 | | New construction 新築 | | Deposit ・ key money ・ No renewal fee. It is recommended for single people like. 敷金・礼金・更新料なし。単身者様におすすめですよ。 |
| Deposit ・ key money ・ Newly built property without the renewal fee. Yes shutter. 400m to a convenience store. 520m to super. 敷金・礼金・更新料なしの新築物件。シャッターあり。コンビニまで400m。スーパーまで520m。 |
| Bus toilet by, balcony, Air conditioning, Gas stove correspondence, Flooring, Washbasin with shower, TV interphone, Bathroom Dryer, Indoor laundry location, Shoe box, Add-fired function bathroom, Warm water washing toilet seat, Seperate, Two-burner stove, Bicycle-parking space, Optical fiber, Bike shelter, Within built 2 years, Room share consultation, Storeroom, 3 station more accessible, Within a 10-minute walk station, On-site trash Storage, Southeast direction, Entrance storage, BS, Guarantee company Available バストイレ別、バルコニー、エアコン、ガスコンロ対応、フローリング、シャワー付洗面台、TVインターホン、浴室乾燥機、室内洗濯置、シューズボックス、追焚機能浴室、温水洗浄便座、洗面所独立、2口コンロ、駐輪場、光ファイバー、バイク置場、築2年以内、ルームシェア相談、納戸、3駅以上利用可、駅徒歩10分以内、敷地内ごみ置き場、東南向き、玄関収納、BS、保証会社利用可 |
Property name 物件名 | | Rental housing of Abiko, Chiba Prefecture Ned Kitakashiwa Station [Rental apartment ・ Apartment] information Property Details 千葉県我孫子市根戸 北柏駅の賃貸住宅[賃貸マンション・アパート]情報 物件詳細 | Transportation facilities 交通機関 | | JR Joban Line / Kitakashiwa walk 7 minutes
JR Joban Line / Ayumi Abiko 26 minutes
JR Joban Line / Ayumi Kashiwa 36 minutes JR常磐線/北柏 歩7分
JR常磐線/我孫子 歩26分
JR常磐線/柏 歩36分
| Floor plan details 間取り詳細 | | Hiroshi 7 K2.8 closet 3.5 洋7 K2.8 納戸 3.5 | Construction 構造 | | Wooden 木造 | Story 階建 | | 1st floor / Three-story 1階/3階建 | Built years 築年月 | | New construction 新築 | Nonlife insurance 損保 | | The main 要 | Parking lot 駐車場 | | On-site 6300 yen 敷地内6300円 | Move-in 入居 | | '14 Mid-March '14年3月中旬 | Trade aspect 取引態様 | | Mediation 仲介 | Property code 取り扱い店舗物件コード | | 156910 156910 | Total units 総戸数 | | 15 units 15戸 | Remarks 備考 | | Contract during the straight-line cleaning costs 31500 yen 契約時定額クリーニング費31500円 |
Building appearance建物外観 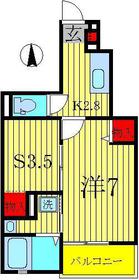
Living and room居室・リビング 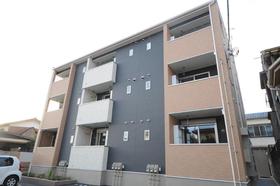
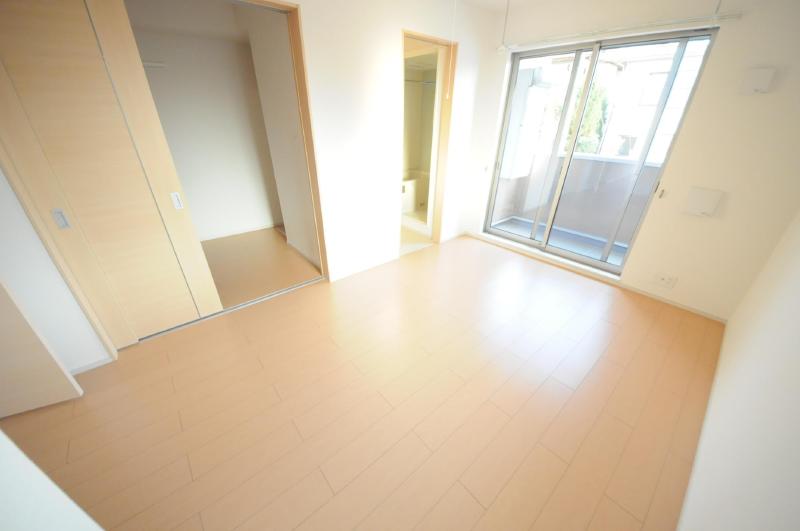 Same company construction ・ It is a reference photograph of syngeneic model.
同会社施工・同系モデルの参考写真です。
Kitchenキッチン 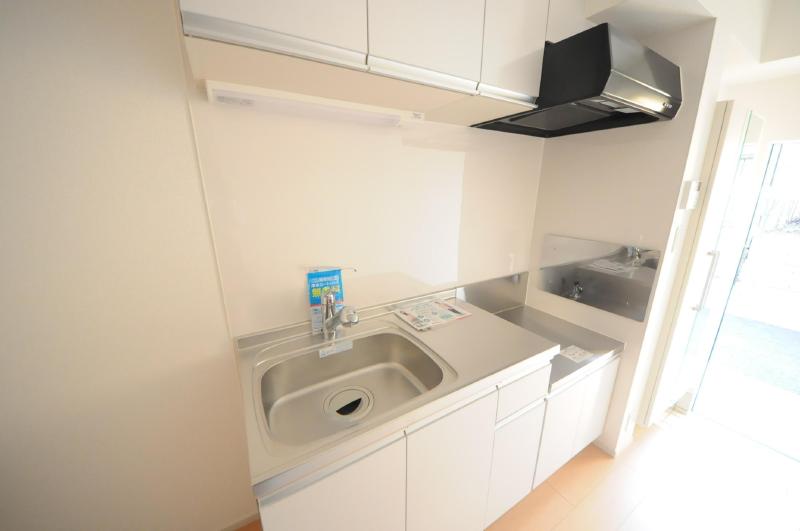 Same company construction ・ It is a reference photograph of syngeneic model.
同会社施工・同系モデルの参考写真です。
Bathバス 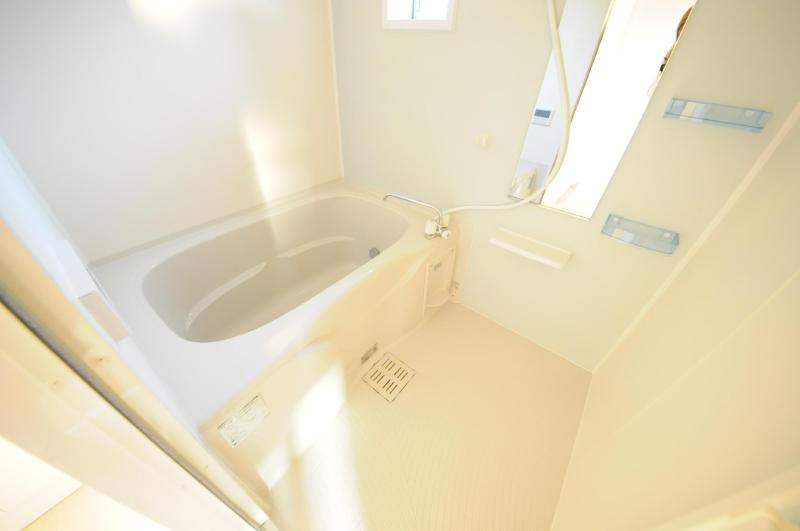 Same company construction ・ It is a reference photograph of syngeneic model.
同会社施工・同系モデルの参考写真です。
Toiletトイレ 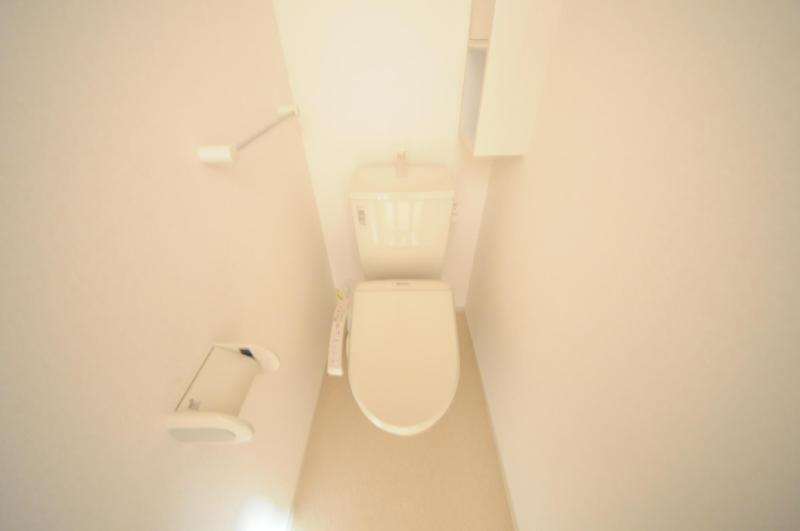 Same company construction ・ It is a reference photograph of syngeneic model.
同会社施工・同系モデルの参考写真です。
Receipt収納 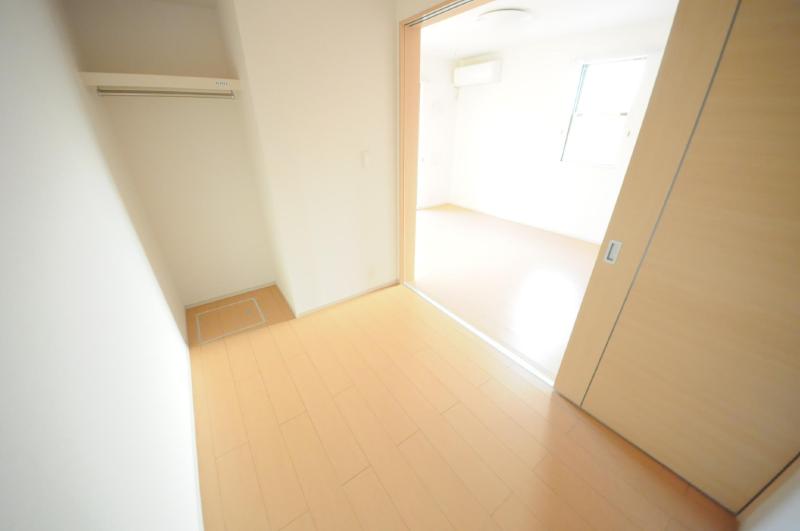 Same company construction ・ It is a reference photograph of syngeneic model.
同会社施工・同系モデルの参考写真です。
Other room spaceその他部屋・スペース 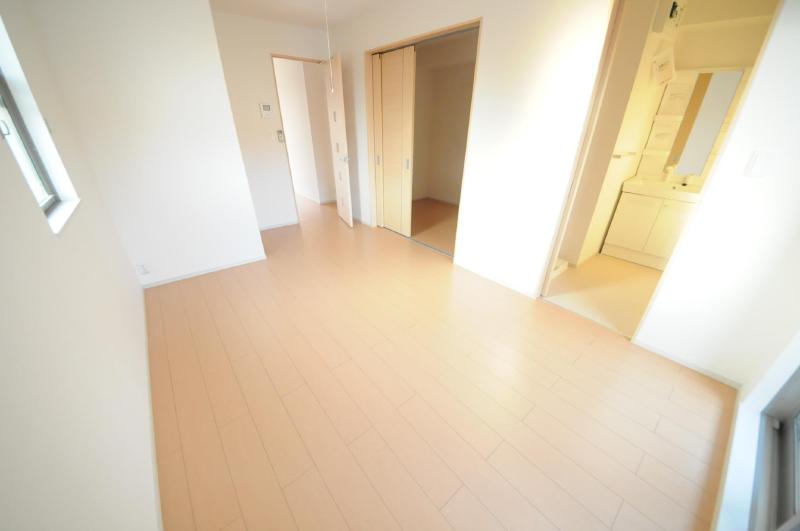 Same company construction ・ It is a reference photograph of syngeneic model.
同会社施工・同系モデルの参考写真です。
Washroom洗面所 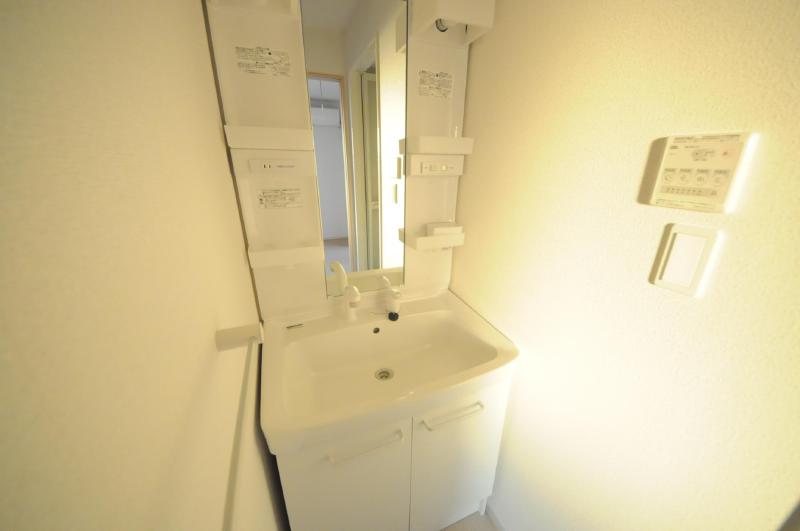 Same company construction ・ It is a reference photograph of syngeneic model.
同会社施工・同系モデルの参考写真です。
Balconyバルコニー 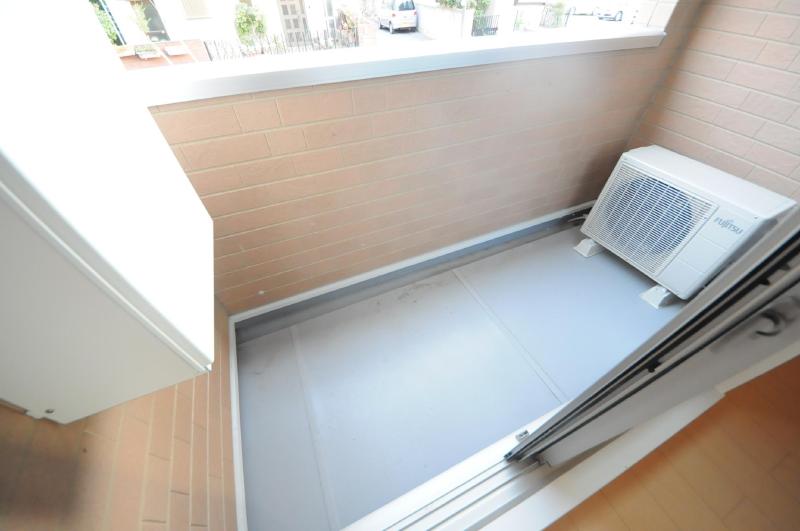 Same company construction ・ It is a reference photograph of syngeneic model.
同会社施工・同系モデルの参考写真です。
Entrance玄関 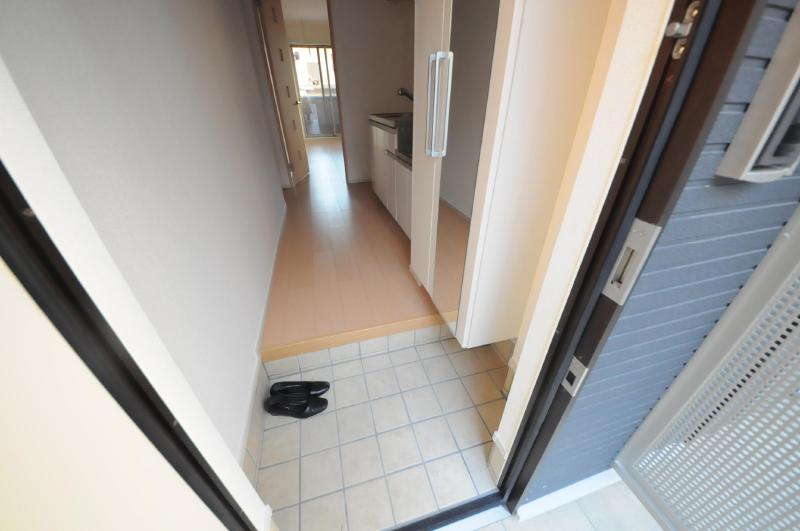 Same company construction ・ It is a reference photograph of syngeneic model.
同会社施工・同系モデルの参考写真です。
|












