Rentals » Kanto » Chiba Prefecture » Abiko
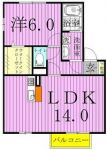 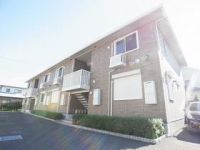
| Railroad-station 沿線・駅 | | JR Narita / Higashiabiko JR成田線/東我孫子 | Address 住所 | | Abiko, Chiba Prefecture Higashiabiko 1 千葉県我孫子市東我孫子1 | Walk 徒歩 | | 4 minutes 4分 | Rent 賃料 | | 62,000 yen 6.2万円 | Management expenses 管理費・共益費 | | 3000 yen 3000円 | Floor plan 間取り | | 1LDK 1LDK | Occupied area 専有面積 | | 47.94 sq m 47.94m2 | Direction 向き | | South 南 | Type 種別 | | Apartment アパート | Year Built 築年 | | Built five years 築5年 | | Key card is room peace of mind to be able to live with pets ☆ ペットと暮らせるお部屋です安心のカードキー☆ |
| Key card is room peace of mind to be able to live with pets ☆ Fully equipped, such as add cooking function warm water washing toilet seat ☆ Spacious is 14 quires living ペットと暮らせるお部屋です安心のカードキー☆追炊き機能温水洗浄便座などの設備充実☆広々リビング14帖です |
| Bus toilet by, balcony, Air conditioning, Gas stove correspondence, closet, Flooring, Washbasin with shower, TV interphone, Bathroom Dryer, Indoor laundry location, Yang per good, Shoe box, Facing south, Add-fired function bathroom, Corner dwelling unit, Warm water washing toilet seat, Dressing room, Seperate, Bathroom vanity, Two-burner stove, Bicycle-parking space, Optical fiber, Immediate Available, A quiet residential area, Two-sided lighting, Face-to-face kitchen, Pets Negotiable, With lighting, All room storage, With grill, Sorting, Walk-in closet, Guarantor unnecessary, Single person consultation, Two tenants consultation, 24-hour emergency call system, All living room flooring, Window in the kitchen, Water filter, Housing 2 between, Good view, Underfloor Storage, Deposit required, 24-hour ventilation system, Flat terrain, 3 station more accessible, 3 along the line more accessible, Within a 5-minute walk station, On-site trash Storage, Built within five years, LDK12 tatami mats or more, propane gas, Door to the washroom, South balcony, shutter, Entrance storage, Deposit ・ Key money unnecessary, Guarantee company Available, Ventilation good バストイレ別、バルコニー、エアコン、ガスコンロ対応、クロゼット、フローリング、シャワー付洗面台、TVインターホン、浴室乾燥機、室内洗濯置、陽当り良好、シューズボックス、南向き、追焚機能浴室、角住戸、温水洗浄便座、脱衣所、洗面所独立、洗面化粧台、2口コンロ、駐輪場、光ファイバー、即入居可、閑静な住宅地、2面採光、対面式キッチン、ペット相談、照明付、全居室収納、グリル付、振分、ウォークインクロゼット、保証人不要、単身者相談、二人入居相談、24時間緊急通報システム、全居室フローリング、キッチンに窓、浄水器、収納2間、眺望良好、床下収納、保証金不要、24時間換気システム、平坦地、3駅以上利用可、3沿線以上利用可、駅徒歩5分以内、敷地内ごみ置き場、築5年以内、LDK12畳以上、プロパンガス、洗面所にドア、南面バルコニー、シャッター、玄関収納、敷金・礼金不要、保証会社利用可、通風良好 |
Property name 物件名 | | Rental housing of Abiko, Chiba Prefecture Higashiabiko 1 Higashiabiko Station [Rental apartment ・ Apartment] information Property Details 千葉県我孫子市東我孫子1 東我孫子駅の賃貸住宅[賃貸マンション・アパート]情報 物件詳細 | Transportation facilities 交通機関 | | JR Narita / Higashiabiko walk 4 minutes
JR Joban Line / Tennoudai walk 15 minutes
Tsukuba Express / Kashiwanoha car 23 minutes from the campus station (11.3km) JR成田線/東我孫子 歩4分
JR常磐線/天王台 歩15分
つくばエクスプレス/柏の葉キャンパス 駅より車23分(11.3km)
| Floor plan details 間取り詳細 | | Hiroshi 6 LDK14 洋6 LDK14 | Construction 構造 | | Light-gauge steel 軽量鉄骨 | Story 階建 | | 1st floor / 2-story 1階/2階建 | Built years 築年月 | | June 2009 2009年6月 | Nonlife insurance 損保 | | The main 要 | Parking lot 駐車場 | | On-site 5250 yen 敷地内5250円 | Move-in 入居 | | Immediately 即 | Trade aspect 取引態様 | | Mediation 仲介 | Conditions 条件 | | Single person Allowed / Two people Available / Children Allowed / Pets Negotiable / Office Unavailable 単身者可/二人入居可/子供可/ペット相談/事務所利用不可 | Property code 取り扱い店舗物件コード | | kh-71841 kh-71841 | Guarantor agency 保証人代行 | | Guarantee company Available guarantee fee, First month contract at the amount of the total rent 60%. Special, Deposit plus 1 month, Guarantor Required, Guarantee company unnecessary plan Yes. 保証会社利用可 保証料、初回月契約時額総家賃60%。別途、敷金プラス1ヶ月、保証人要、保証会社不要プラン有。 | Remarks 備考 | | JR Joban Line Tennōdai Station 15-minute walk / ◆ Please Leave Save on rent ◆ JR常磐線天王台駅徒歩15分/◆賃貸のことならおまかせ下さい◆ |
Building appearance建物外観 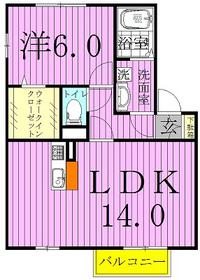
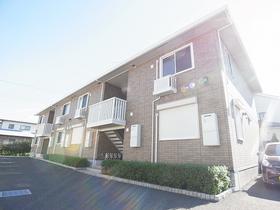
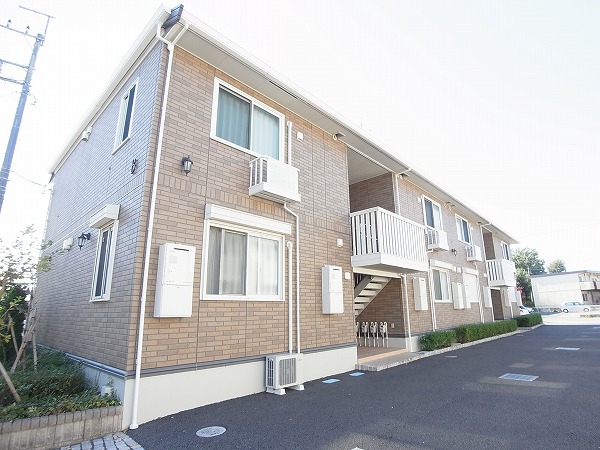
Living and room居室・リビング 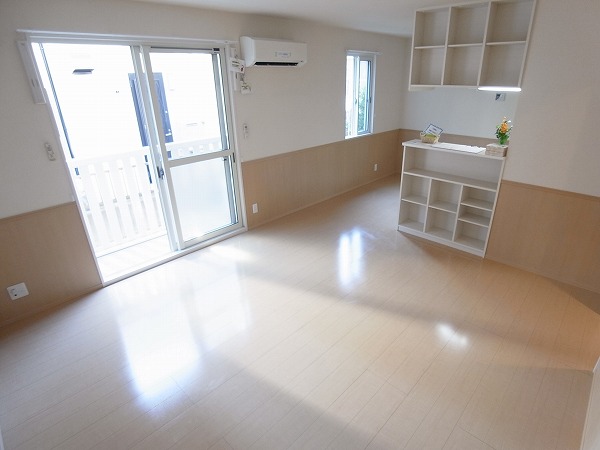 Living
リビング
Kitchenキッチン 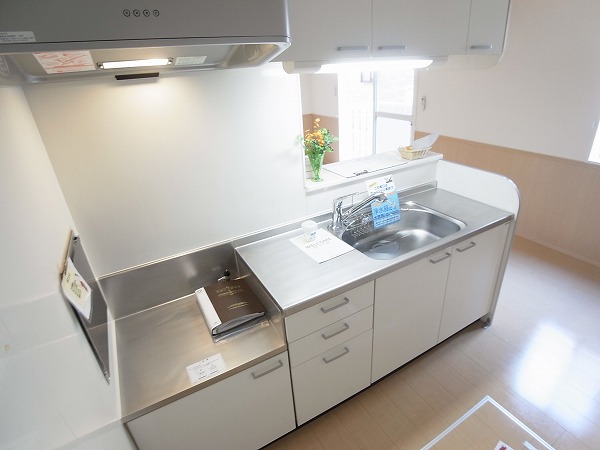 Kitchen
キッチン
Bathバス 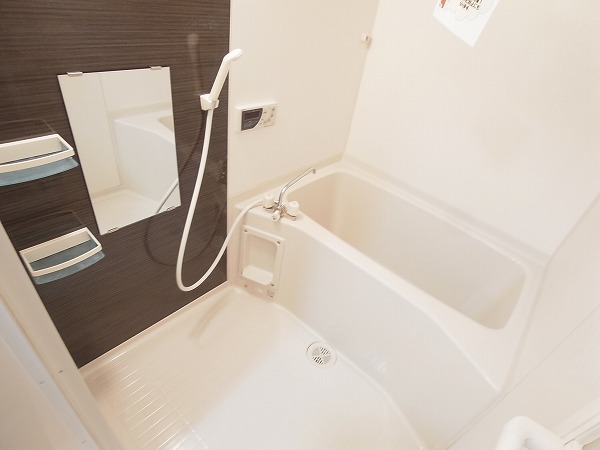 bath
風呂
Toiletトイレ 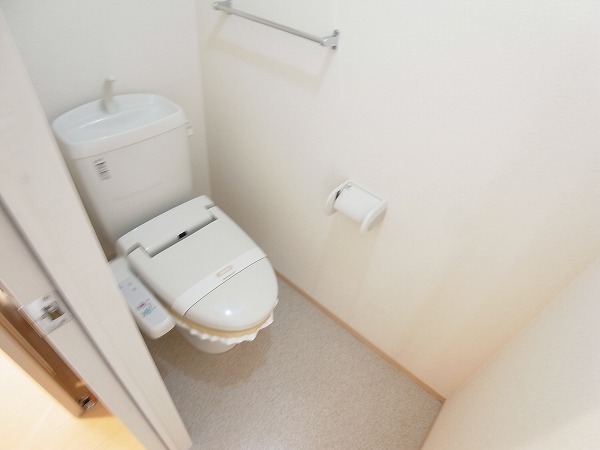
Receipt収納 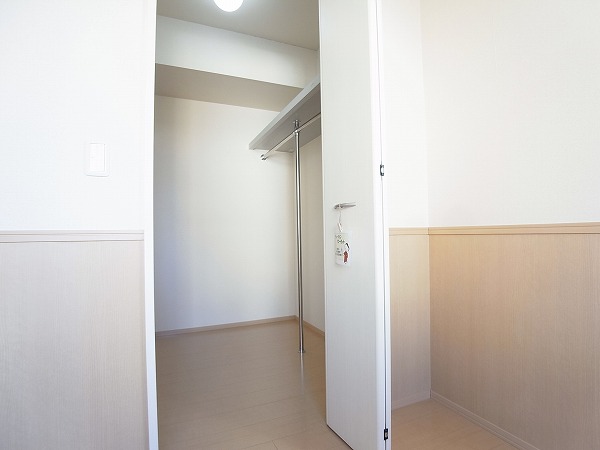
Other room spaceその他部屋・スペース 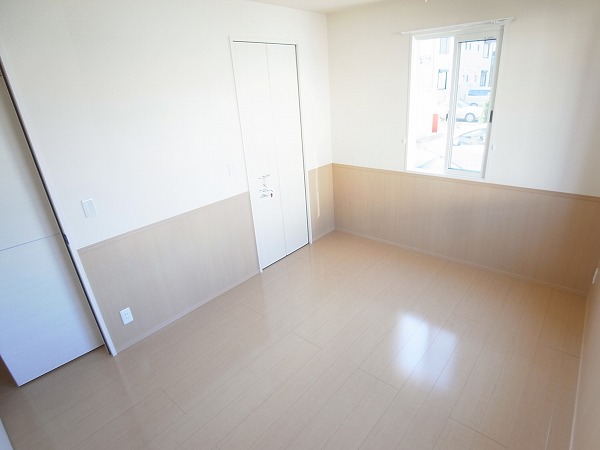 bedroom
ベッドルーム
Washroom洗面所 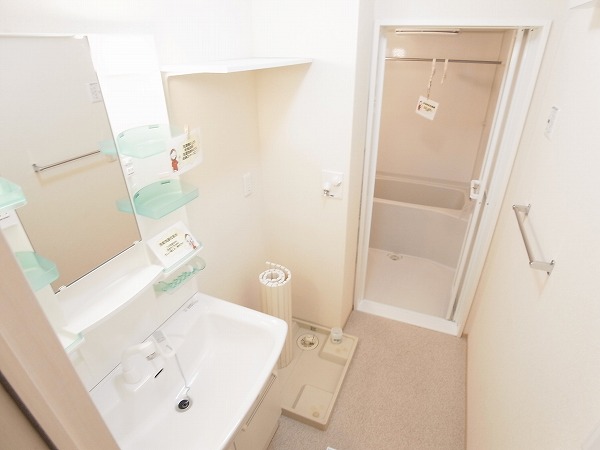
Balconyバルコニー 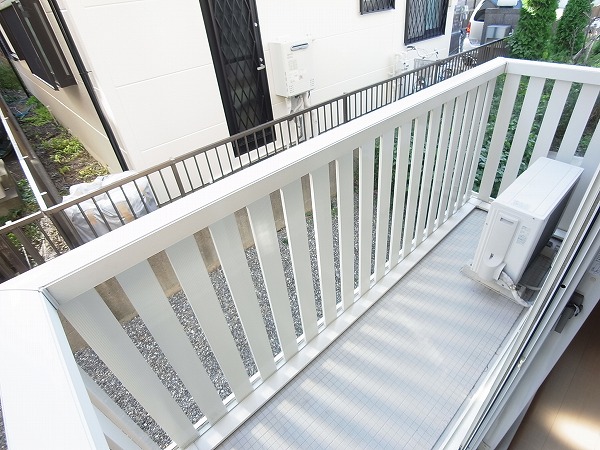 Veranda
ベランダ
Entrance玄関 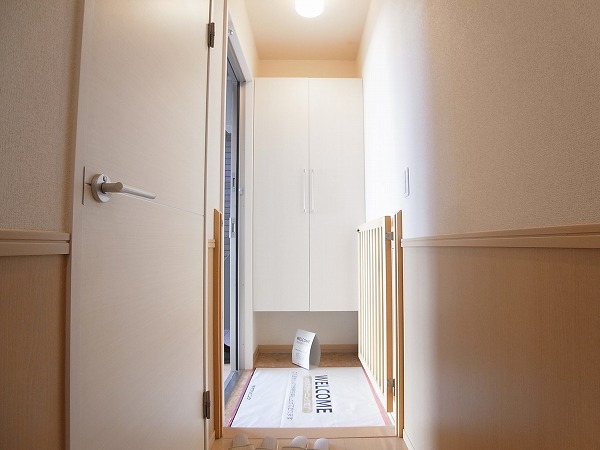 Entrance
玄関
Parking lot駐車場 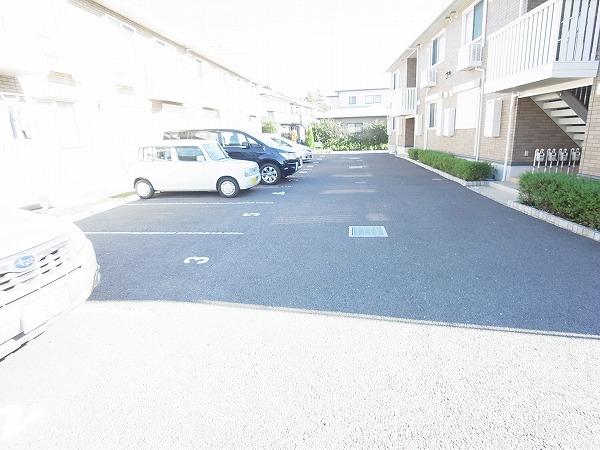
Other common areasその他共有部分 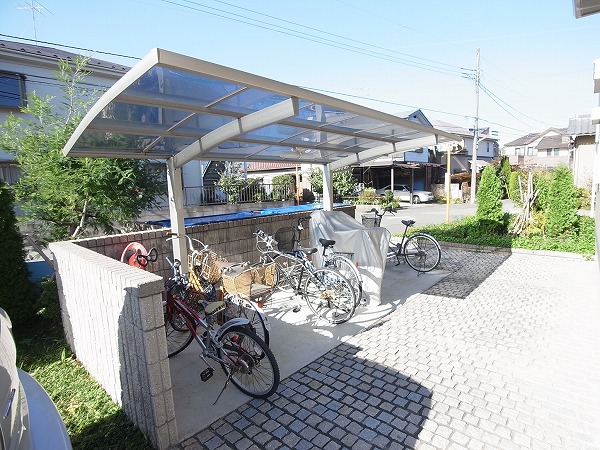
Location
|















