Rentals » Kanto » Chiba Prefecture » Chuo-ku
 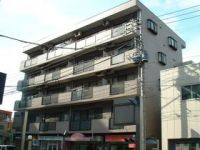
| Railroad-station 沿線・駅 | | JR Sobu Line Rapid / Chiba JR総武線快速/千葉 | Address 住所 | | Chiba City, Chiba Prefecture, Chuo-ku, hospital 1 千葉県千葉市中央区院内1 | Walk 徒歩 | | 7 minutes 7分 | Rent 賃料 | | 85,000 yen 8.5万円 | Management expenses 管理費・共益費 | | 7000 yen 7000円 | Key money 礼金 | | 85,000 yen 8.5万円 | Security deposit 敷金 | | 170,000 yen 17万円 | Floor plan 間取り | | 2LDK 2LDK | Occupied area 専有面積 | | 53 sq m 53m2 | Direction 向き | | South 南 | Type 種別 | | Mansion マンション | Year Built 築年 | | Built 16 years 築16年 | | Orion Heights オリオンハイツ |
| Bus toilet by, balcony, Air conditioning, closet, Flooring, Indoor laundry location, Shoe box, System kitchen, Facing south, Add-fired function bathroom, Elevator, Seperate, Bathroom vanity, closet, CATV, Optical fiber, Immediate Available, 3-neck over stove, With grill, Guarantor unnecessary, Southwest angle dwelling unit, Upper closet, Starting station, 3 station more accessible, On-site trash Storage, LDK12 tatami mats or more, BS バストイレ別、バルコニー、エアコン、クロゼット、フローリング、室内洗濯置、シューズボックス、システムキッチン、南向き、追焚機能浴室、エレベーター、洗面所独立、洗面化粧台、押入、CATV、光ファイバー、即入居可、3口以上コンロ、グリル付、保証人不要、南西角住戸、天袋、始発駅、3駅以上利用可、敷地内ごみ置き場、LDK12畳以上、BS |
Property name 物件名 | | Rental housing in Chiba City, Chiba Prefecture, Chuo-ku, hospital 1 Chiba Station [Rental apartment ・ Apartment] information Property Details 千葉県千葉市中央区院内1 千葉駅の賃貸住宅[賃貸マンション・アパート]情報 物件詳細 | Transportation facilities 交通機関 | | JR Sobu Line Rapid / Chiba walk 7 minutes
Chiba city monorail / Sakae walk 5 minutes
Keisei Chiba line / Keisei Chiba walk 12 minutes JR総武線快速/千葉 歩7分
千葉都市モノレール/栄町 歩5分
京成千葉線/京成千葉 歩12分
| Floor plan details 間取り詳細 | | Sum 6 Hiroshi 4.5 LDK12 和6 洋4.5 LDK12 | Construction 構造 | | Rebar Con 鉄筋コン | Story 階建 | | 3rd floor / 5-story 3階/5階建 | Built years 築年月 | | January 1998 1998年1月 | Nonlife insurance 損保 | | 15,000 yen two years 1.5万円2年 | Move-in 入居 | | Immediately 即 | Trade aspect 取引態様 | | Mediation 仲介 | Intermediate fee 仲介手数料 | | 1.05 months 1.05ヶ月 | Guarantor agency 保証人代行 | | Japan Rental guarantee use 必 rent + common expenses × 50% of the guarantee fee (2 years) or later, When updating 30% Commission month / 210 yen separately 日本賃貸保証利用必 賃料+共益費×50%の保証料(2年間) 以降、更新時30% 手数料月/210円別途 | In addition ほか初期費用 | | Total 12,000 yen (Breakdown: The key exchange fee) 合計1.2万円(内訳:鍵交換代) | Remarks 備考 | | 163m until the Seven-Eleven store Sakaemachi / 495m until Seiyu Chiba Parco store セブンイレブン栄町店まで163m/西友千葉パルコ店まで495m | Area information 周辺情報 | | Seiyu Chiba Parco store (supermarket) up to 495m Seven-Eleven Sakaemachi store (convenience store) up to 163m Tsuruha drag Chiba center 3-chome (drugstore) to 592m Chiba hospital post office (post office) to 215m Seiyu Chiba Parco store (supermarket) to 495m Seven-Eleven 西友千葉パルコ店(スーパー)まで495mセブンイレブン栄町店(コンビニ)まで163mツルハドラッグ千葉中央3丁目店(ドラッグストア)まで592m千葉院内郵便局(郵便局)まで215m西友千葉パルコ店(スーパー)まで495mセブンイレブン栄町店(コンビニ)まで163m |
Building appearance建物外観 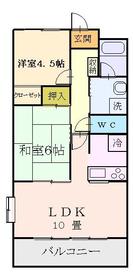
Living and room居室・リビング 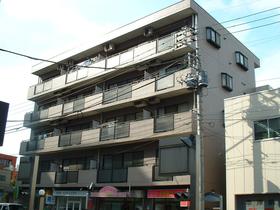
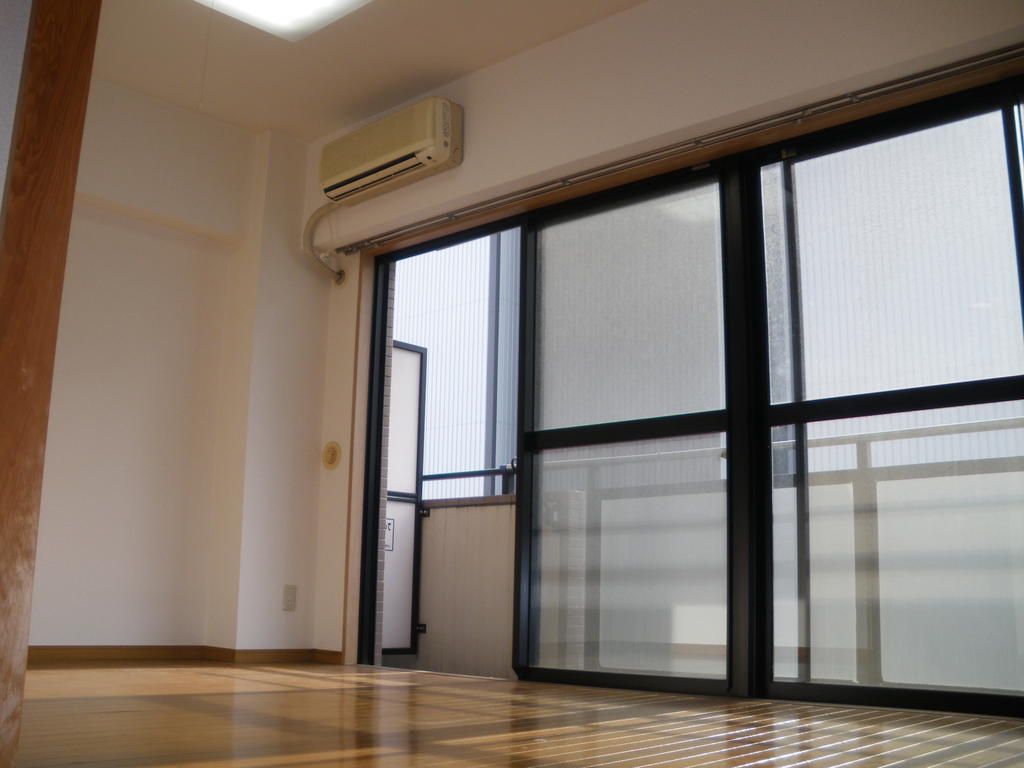 Bright living room
明るいリビング
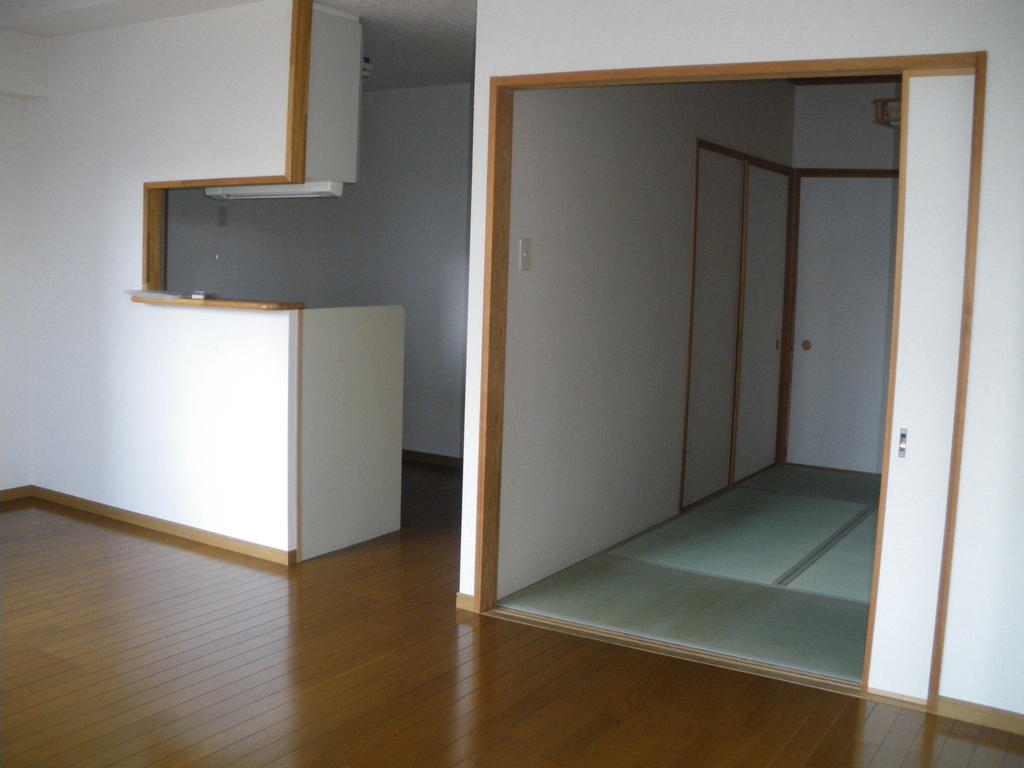 Face-to-face kitchen
対面キッチン
Kitchenキッチン 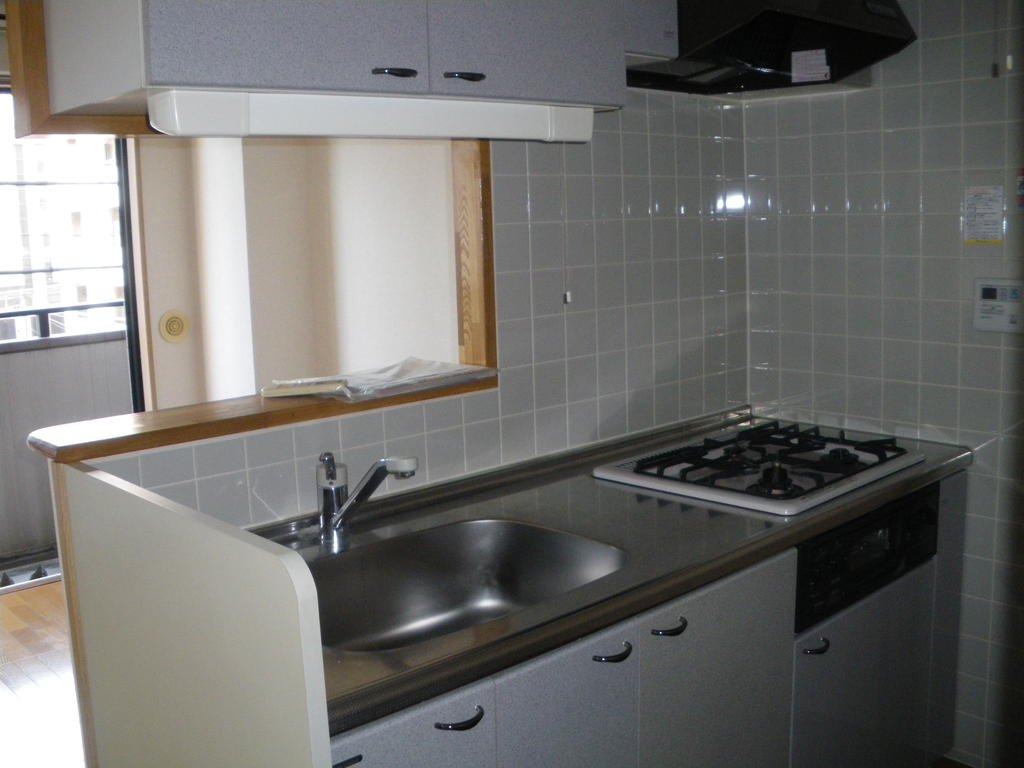 3-neck system Kitchen
3口システムキッチン
Toiletトイレ 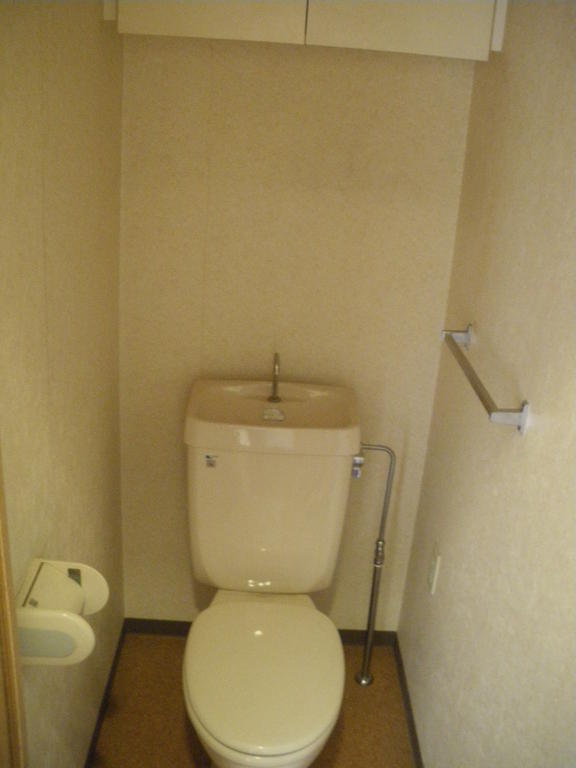
Other room spaceその他部屋・スペース 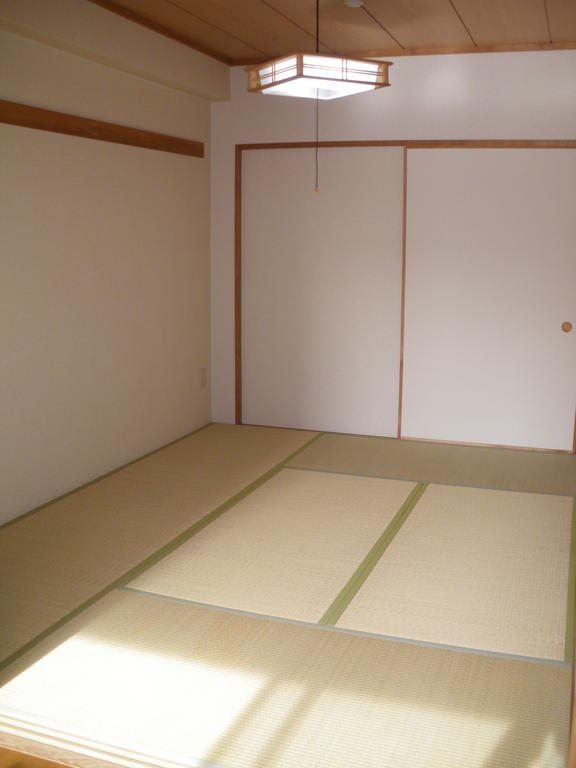 Japanese style room
和室
Washroom洗面所 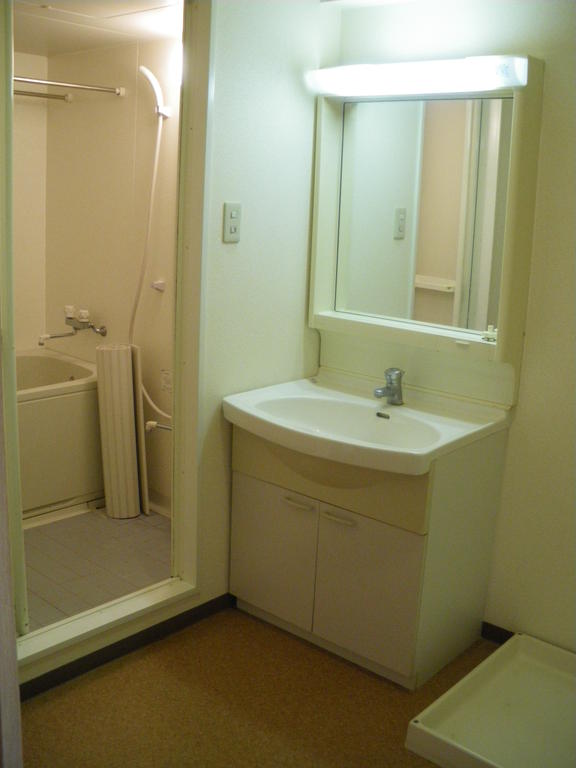
Entrance玄関 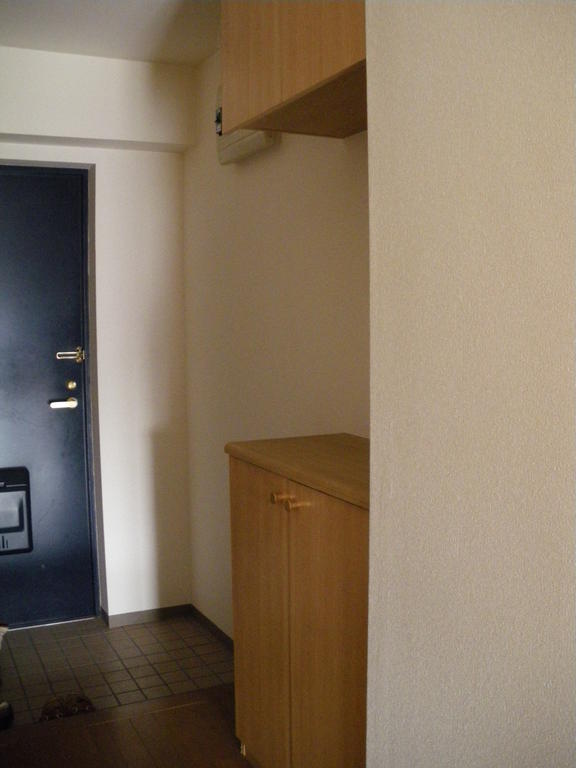 There is also a cupboard
下駄箱もあります
Location
|










