1998September
42,000 yen, 1K, Second floor / 2-story, 21.11 sq m
Rentals » Kanto » Chiba Prefecture » Chuo-ku
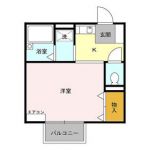 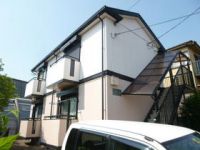
| Railroad-station 沿線・駅 | | JR Keiyo Line / Soga JR京葉線/蘇我 | Address 住所 | | Chiba City, Chiba Prefecture, Chuo-ku, Imai-cho 千葉県千葉市中央区今井町 | Walk 徒歩 | | 20 min 20分 | Rent 賃料 | | 42,000 yen 4.2万円 | Management expenses 管理費・共益費 | | 3000 yen 3000円 | Key money 礼金 | | 42,000 yen 4.2万円 | Security deposit 敷金 | | 42,000 yen 4.2万円 | Floor plan 間取り | | 1K 1K | Occupied area 専有面積 | | 21.11 sq m 21.11m2 | Direction 向き | | Southwest 南西 | Type 種別 | | Apartment アパート | Year Built 築年 | | Built 16 years 築16年 | | Sunny House S サニーハウスS |
| T points will earn points 1 for each brokerage fee of 100 yen! 仲介手数料100円ごとにTポイントが1ポイント貯まります! |
| Key exchange fee 26250 yen. Guarantee company when using, 60% of the monthly total payments 鍵交換代26250円。保証会社利用時、月額総支払額の60% |
| Bus toilet by, balcony, Air conditioning, Gas stove correspondence, Flooring, Indoor laundry location, Add-fired function bathroom, Corner dwelling unit, closet, CATV, Immediate Available, top floor, Guarantee company Available バストイレ別、バルコニー、エアコン、ガスコンロ対応、フローリング、室内洗濯置、追焚機能浴室、角住戸、押入、CATV、即入居可、最上階、保証会社利用可 |
Property name 物件名 | | Rental housing in Chiba City, Chiba Prefecture, Chuo-ku, Imai-cho, Soga Station [Rental apartment ・ Apartment] information Property Details 千葉県千葉市中央区今井町 蘇我駅の賃貸住宅[賃貸マンション・アパート]情報 物件詳細 | Transportation facilities 交通機関 | | JR Keiyo Line / Soga walk 20 minutes
Keisei Chihara Line / Chiba-dera walking 32 minutes
Keisei Chihara Line / Omoridai walk 18 minutes JR京葉線/蘇我 歩20分
京成千原線/千葉寺 歩32分
京成千原線/大森台 歩18分
| Floor plan details 間取り詳細 | | Hiroshi 6 K2 洋6 K2 | Construction 構造 | | Light-gauge steel 軽量鉄骨 | Story 階建 | | Second floor / 2-story 2階/2階建 | Built years 築年月 | | September 1998 1998年9月 | Move-in 入居 | | Immediately 即 | Trade aspect 取引態様 | | Mediation 仲介 | Property code 取り扱い店舗物件コード | | 3-6623588-201 3-6623588-201 |
Building appearance建物外観 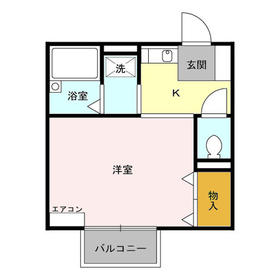
Living and room居室・リビング 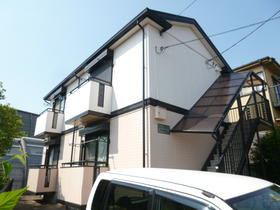
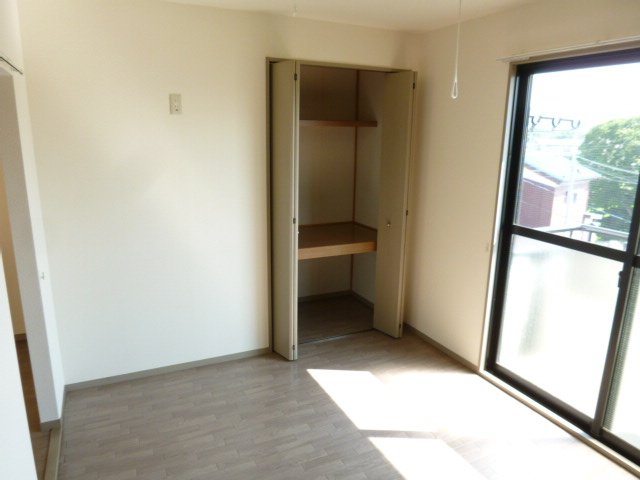
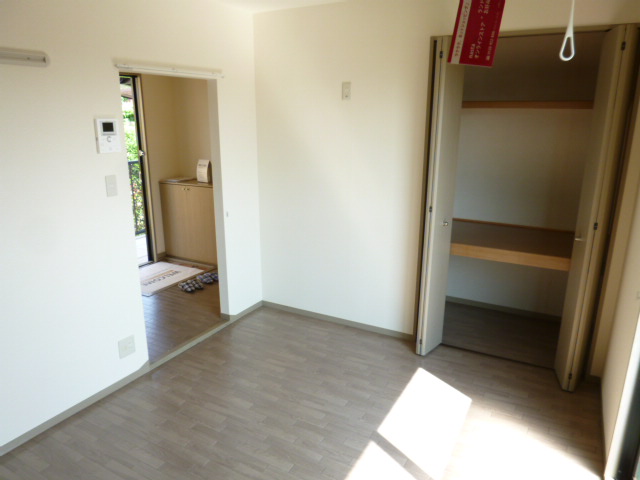
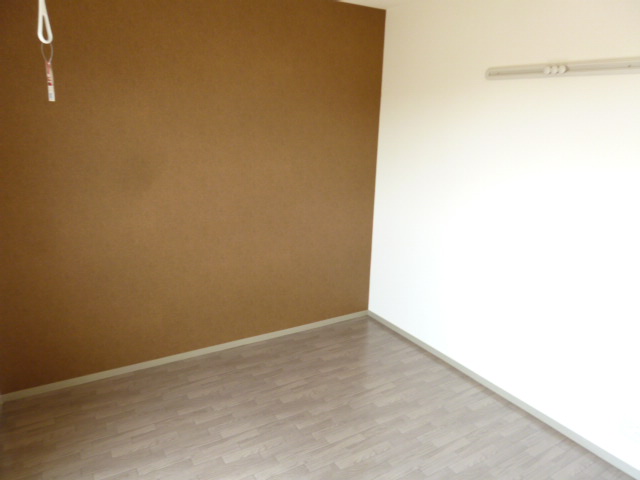
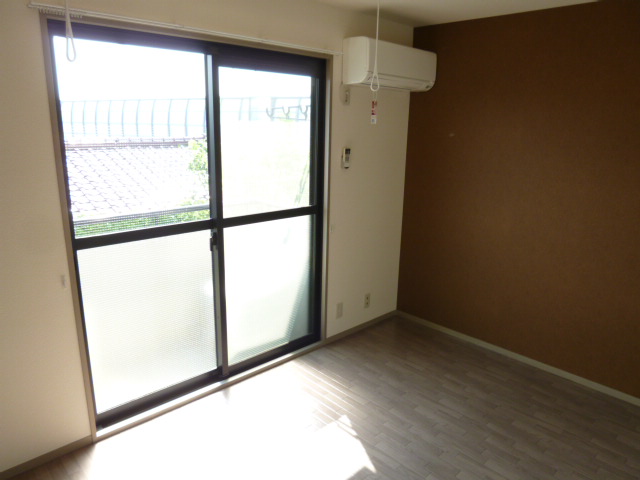
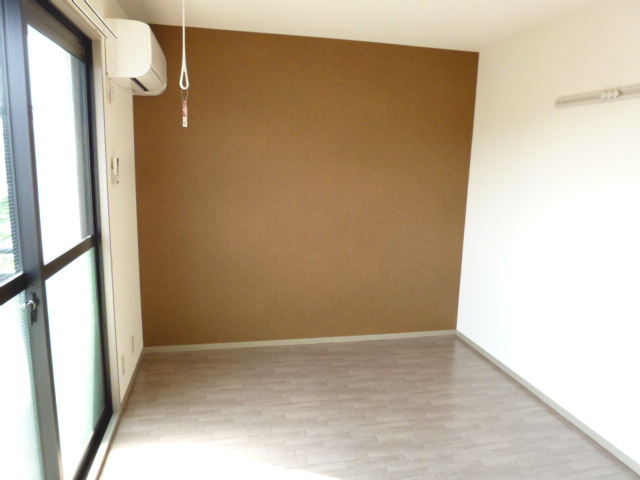
Kitchenキッチン 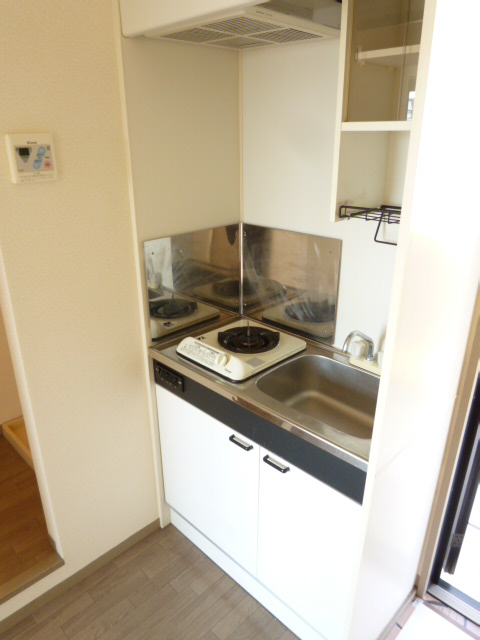
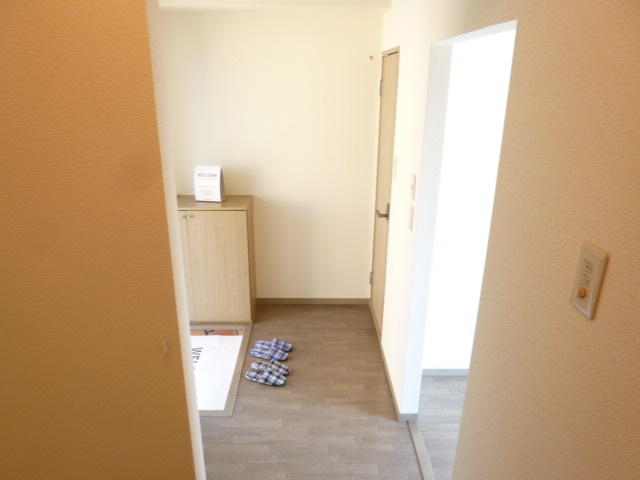
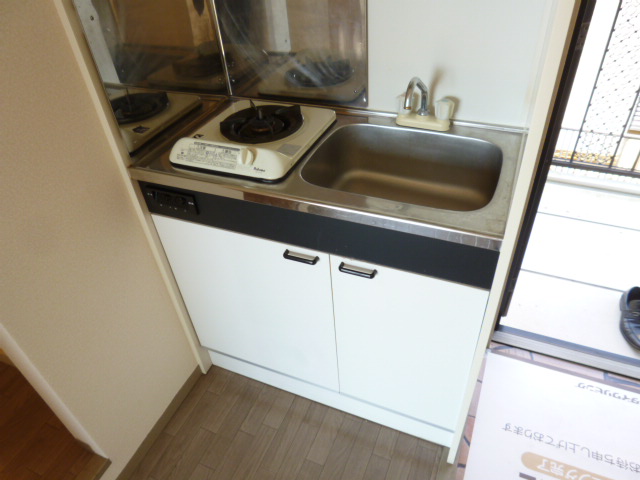
Bathバス 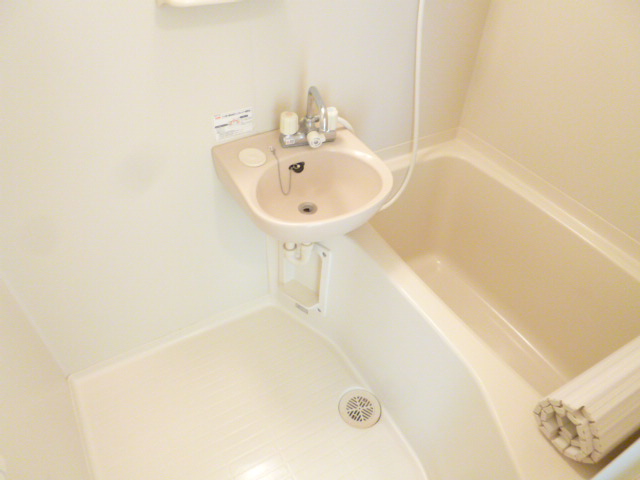
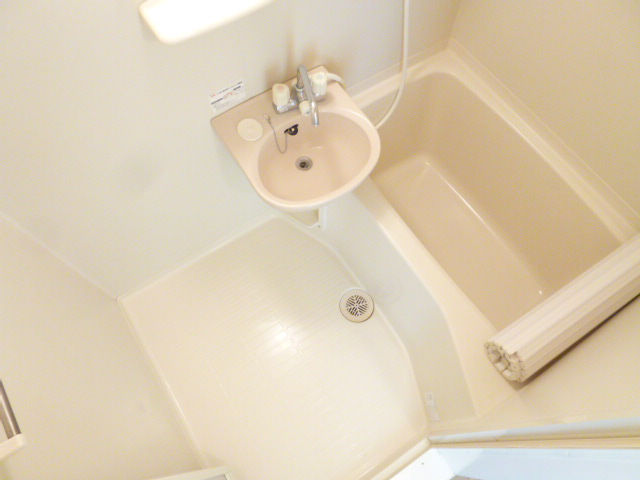
Receipt収納 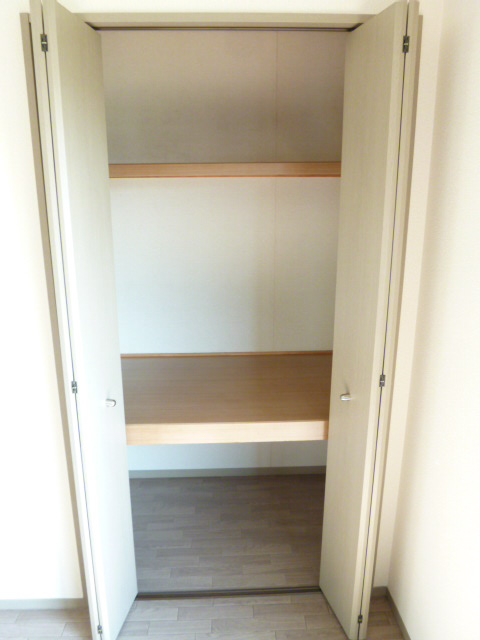
Otherその他 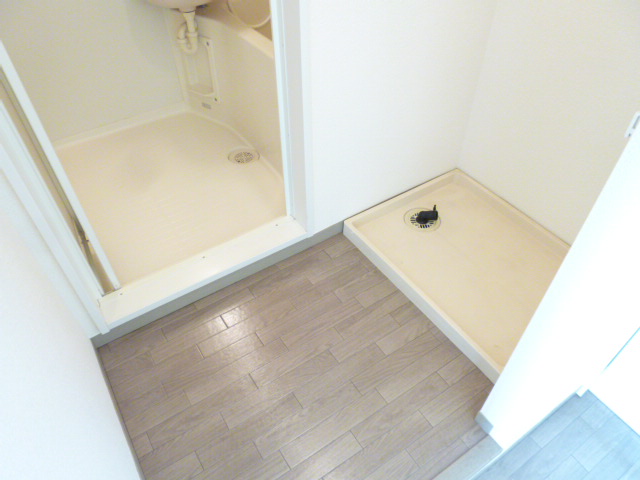
Location
|















