Rentals » Kanto » Chiba Prefecture » Chuo-ku
 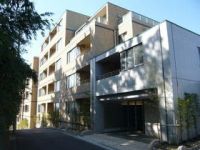
| Railroad-station 沿線・駅 | | JR Sobu Line / West Chiba JR総武線/西千葉 | Address 住所 | | Chiba City, Chiba Prefecture, Chuo-ku, Noborito 4 千葉県千葉市中央区登戸4 | Walk 徒歩 | | 10 minutes 10分 | Rent 賃料 | | 193,000 yen 19.3万円 | Management expenses 管理費・共益費 | | 10320 yen 10320円 | Key money 礼金 | | 193,000 yen 19.3万円 | Security deposit 敷金 | | 386,000 yen 38.6万円 | Floor plan 間取り | | 3LDK 3LDK | Occupied area 専有面積 | | 90.91 sq m 90.91m2 | Direction 向き | | Southwest 南西 | Type 種別 | | Mansion マンション | Year Built 築年 | | Built six years 築6年 | | Mobius Blaine Chiba west メビウスブレイン西千葉 |
| Popular dating shallow condominium pet breeding Pet dedicated Yes equipment 人気の築浅分譲マンションペット飼育可ペット専用設備あり |
| Can be stored is WIC and SIC a lot of luggage with shelf ◇ sale unique facilities enhance Arukopu and wide windows with the bath, System kitchen grade, such as the glass top is the high specification is 3LDK of more than 90 square meters 棚付WICとSICたくさんの荷物が収納できます◇分譲ならではの設備が充実アルコープや広い窓付お風呂、ガラストップのシステムキッチンなどグレードが高い仕様です90平米超えの3LDKです |
| Bus toilet by, balcony, Air conditioning, Gas stove correspondence, closet, Flooring, Bathroom Dryer, auto lock, Indoor laundry location, Yang per good, System kitchen, Add-fired function bathroom, Corner dwelling unit, Warm water washing toilet seat, Dressing room, Elevator, Seperate, Bicycle-parking space, Delivery Box, closet, CATV, Immediate Available, A quiet residential area, BS ・ CS, 3-neck over stove, Face-to-face kitchen, Pets Negotiable, Sale rent, Otobasu, Walk-in closet, Parking two Allowed, Two tenants consultation, CS, Deposit 2 months, Floor heating, Leafy residential area, Good view, Air Conditioning All rooms, disposer, Pet private facilities, Starting station, 2 Station Available, Located in the south tiers, Within a 5-minute walk station, Within a 10-minute walk station, alcove, On-site trash Storage, The area occupied 25 square meters or more, Southwestward, Day shift management, LDK18 tatami mats or more, Glass top stove, Equipping cupboard, Tankless toilet, Shoes WIC, BS, Guarantee company Available, All rooms with lighting, Ventilation good バストイレ別、バルコニー、エアコン、ガスコンロ対応、クロゼット、フローリング、浴室乾燥機、オートロック、室内洗濯置、陽当り良好、システムキッチン、追焚機能浴室、角住戸、温水洗浄便座、脱衣所、エレベーター、洗面所独立、駐輪場、宅配ボックス、押入、CATV、即入居可、閑静な住宅地、BS・CS、3口以上コンロ、対面式キッチン、ペット相談、分譲賃貸、オートバス、ウォークインクロゼット、駐車2台可、二人入居相談、CS、敷金2ヶ月、床暖房、緑豊かな住宅地、眺望良好、エアコン全室、ディスポーザー、ペット専用設備、始発駅、2駅利用可、南ひな壇に立地、駅徒歩5分以内、駅徒歩10分以内、アルコーブ、敷地内ごみ置き場、専有面積25坪以上、南西向き、日勤管理、LDK18畳以上、ガラストップコンロ、備付食器棚、タンクレストイレ、シューズWIC、BS、保証会社利用可、全室照明付、通風良好 |
Property name 物件名 | | Rental housing in Chiba City, Chiba Prefecture, Chuo-ku, Noborito 4 Nishi Chiba Station [Rental apartment ・ Apartment] information Property Details 千葉県千葉市中央区登戸4 西千葉駅の賃貸住宅[賃貸マンション・アパート]情報 物件詳細 | Transportation facilities 交通機関 | | JR Sobu Line / West Chiba walk 10 minutes
Keisei Chiba line / Nishinobuto step 3 minutes JR総武線/西千葉 歩10分
京成千葉線/西登戸 歩3分
| Floor plan details 間取り詳細 | | Sum 6.5 Hiroshi 7.8 Hiroshi 6 LDK18.5 和6.5 洋7.8 洋6 LDK18.5 | Construction 構造 | | Rebar Con 鉄筋コン | Story 階建 | | 4th floor / 7-story 4階/7階建 | Built years 築年月 | | February 2008 2008年2月 | Nonlife insurance 損保 | | The main 要 | Parking lot 駐車場 | | Site 18500 yen 敷地内18500円 | Move-in 入居 | | Immediately 即 | Trade aspect 取引態様 | | Mediation 仲介 | Conditions 条件 | | Two people Available / Pets Negotiable / Office Unavailable 二人入居可/ペット相談/事務所利用不可 | Property code 取り扱い店舗物件コード | | 4088975 4088975 | Intermediate fee 仲介手数料 | | 1.05 months 1.05ヶ月 | Remarks 備考 | | Chibakopu up to 60m / Seiyu 480m to west Chiba shop / Commuting management ちばコープまで60m/西友西千葉店まで480m/通勤管理 |
Building appearance建物外観 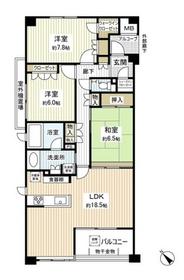
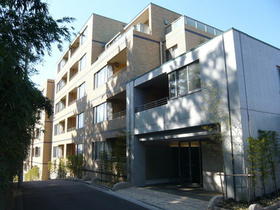
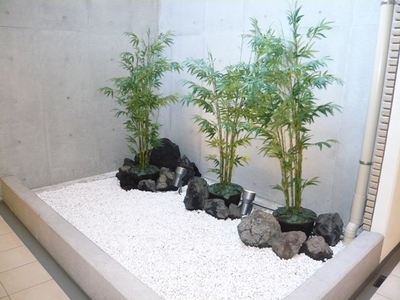
Living and room居室・リビング 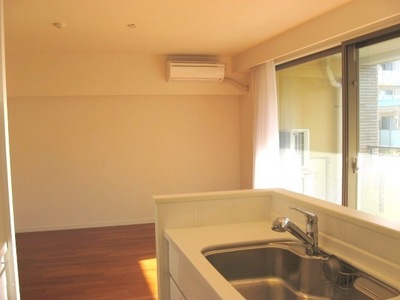 Wide span living It contains the soft sun
ワイドスパンリビング 柔らかな陽が入ります
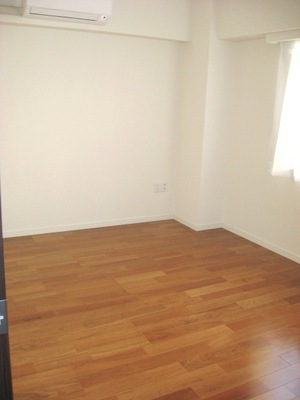 Flooring WAX was Yukitodoi.
WAXがゆきとどいたフローリング。
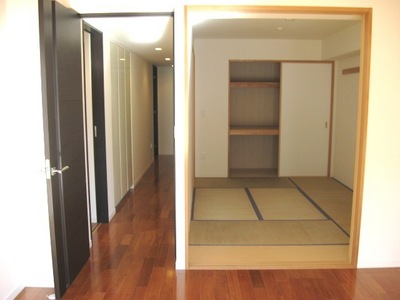 In the tatami room is right in front of the LDK. Gororito you can relax
畳のお部屋がLDKのすぐとなりに。ごろりとリラックスできます
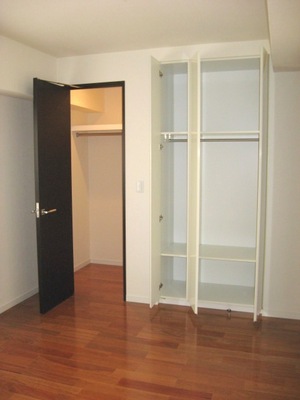 Storage rich Western-style
収納豊富な洋室
Kitchenキッチン 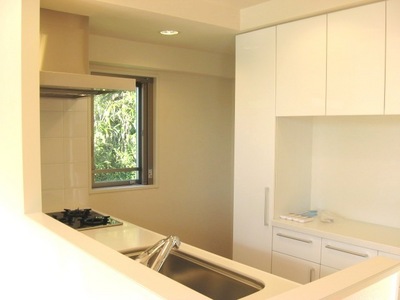 Open system kitchen is open
オープンシステムキッチンが開放的ですね
Bathバス 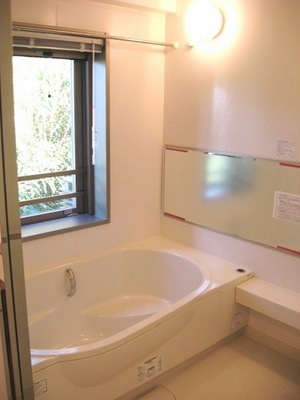 I'm happy with window It is a bathtub that can sitz bath
窓付が嬉しい 半身浴のできる浴槽です
Washroom洗面所 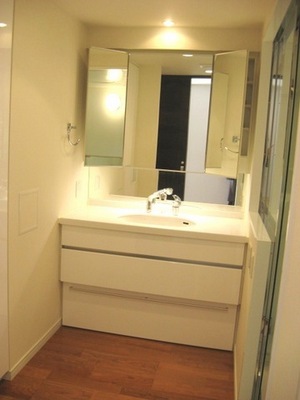 Also housed rich basin space
洗面スペースも収納充実しています
Entranceエントランス 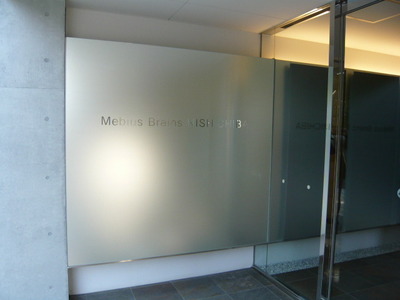
Other common areasその他共有部分 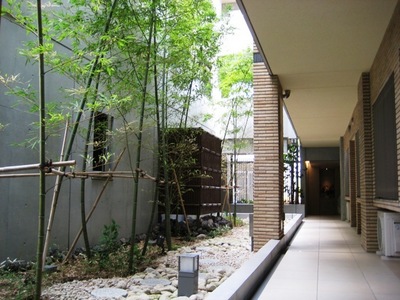
Location
|













