Rentals » Kanto » Chiba Prefecture » Chuo-ku
 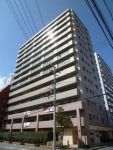
| Railroad-station 沿線・駅 | | JR Keiyo Line / Soga JR京葉線/蘇我 | Address 住所 | | Chiba City, Chiba Prefecture, Chuo-ku, Minami-machi 2 千葉県千葉市中央区南町2 | Walk 徒歩 | | 3 minutes 3分 | Rent 賃料 | | 140,000 yen 14万円 | Key money 礼金 | | 140,000 yen 14万円 | Security deposit 敷金 | | 280,000 yen 28万円 | Floor plan 間取り | | 4LDK 4LDK | Occupied area 専有面積 | | 83.08 sq m 83.08m2 | Direction 向き | | Southeast 南東 | Type 種別 | | Mansion マンション | Year Built 築年 | | Built 15 years 築15年 | | Lions Mansion Soga Station ライオンズマンション蘇我駅前 |
| 1999 Built in condominium! It is JR Soga Station 3-minute walk! 平成11年築の分譲マンション!JR蘇我駅徒歩3分です! |
| ☆ Please see recommended a 4LDK rooms certainly once a popular counter kitchen family ◇ the conversation with wide living ◇ dishes bouncing spacious facing corner room southeast yang per good ◇ balcony. ☆角部屋南東向き陽当り良好◇バルコニーに面したゆったりとしたワイドリビング◇お料理しながら会話が弾む人気のカウンターキッチン◇ファミリーにオススメな4LDKのお部屋是非一度ご覧下さいませ。 |
| Bus toilet by, balcony, Gas stove correspondence, closet, auto lock, Indoor laundry location, Yang per good, Shoe box, System kitchen, Add-fired function bathroom, Corner dwelling unit, Dressing room, Elevator, Seperate, Bicycle-parking space, Delivery Box, closet, Immediate Available, Two-sided lighting, 3-neck over stove, Face-to-face kitchen, bay window, Sale rent, Southeast angle dwelling unit, LDK15 tatami mats or more, Flat to the station, Window in the kitchen, Deposit 2 months, Good view, The window in the bathroom, Upper closet, South living, Some flooring, Entrance porch, Closet 3 places, Starting station, 3 along the line more accessible, Within a 5-minute walk station, The area occupied 25 square meters or more, Southeast direction, Door to the washroom, South balcony バストイレ別、バルコニー、ガスコンロ対応、クロゼット、オートロック、室内洗濯置、陽当り良好、シューズボックス、システムキッチン、追焚機能浴室、角住戸、脱衣所、エレベーター、洗面所独立、駐輪場、宅配ボックス、押入、即入居可、2面採光、3口以上コンロ、対面式キッチン、出窓、分譲賃貸、東南角住戸、LDK15畳以上、駅まで平坦、キッチンに窓、敷金2ヶ月、眺望良好、浴室に窓、天袋、南面リビング、一部フローリング、玄関ポーチ、クロゼット3ヶ所、始発駅、3沿線以上利用可、駅徒歩5分以内、専有面積25坪以上、東南向き、洗面所にドア、南面バルコニー |
Property name 物件名 | | Rental housing in Chiba City, Chiba Prefecture, Chuo-ku, Minami-machi 2 Soga Station [Rental apartment ・ Apartment] information Property Details 千葉県千葉市中央区南町2 蘇我駅の賃貸住宅[賃貸マンション・アパート]情報 物件詳細 | Transportation facilities 交通機関 | | JR Keiyo Line / Soga walk 3 minutes JR京葉線/蘇我 歩3分
| Floor plan details 間取り詳細 | | Sum 6 Hiroshi 6.6 Hiroshi 5.1 Hiroshi 4 LDK16.6 和6 洋6.6 洋5.1 洋4 LDK16.6 | Construction 構造 | | Rebar Con 鉄筋コン | Story 階建 | | 5th floor / 14-storey 5階/14階建 | Built years 築年月 | | February 1999 1999年2月 | Nonlife insurance 損保 | | 20,000 yen two years 2万円2年 | Parking lot 駐車場 | | Neighborhood 10m17000 yen 近隣10m17000円 | Move-in 入居 | | Immediately 即 | Trade aspect 取引態様 | | Mediation 仲介 | Conditions 条件 | | Office Unavailable 事務所利用不可 | Property code 取り扱い店舗物件コード | | 6198524 6198524 | Balcony area バルコニー面積 | | 10.11 sq m 10.11m2 | Intermediate fee 仲介手数料 | | 1.05 months 1.05ヶ月 | Remarks 備考 | | Duck to nursery school 350m / 620m to Miyazaki elementary school かるがも保育園まで350m/宮崎小学校まで620m |
Building appearance建物外観 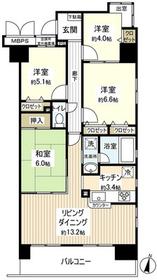
Living and room居室・リビング 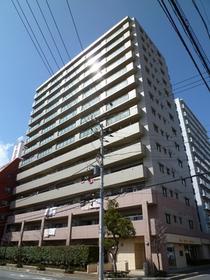
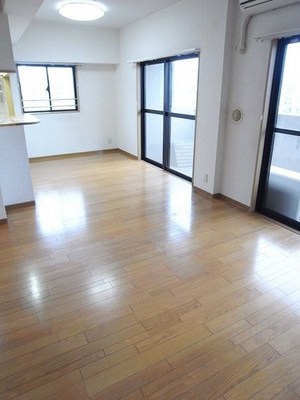 Wide living room facing the balcony. There are about 13.2 Pledge and clear
バルコニーに面したワイドリビング。約13.2帖とゆとりがあり
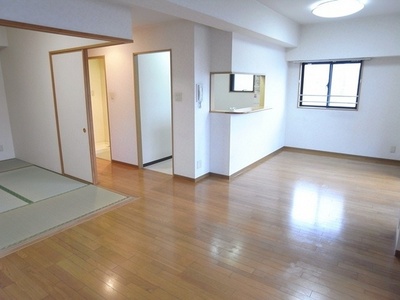 Living that can open to use by connecting to the Japanese-style room.
和室とつなげて開放的に利用ができるリビング。
Kitchenキッチン 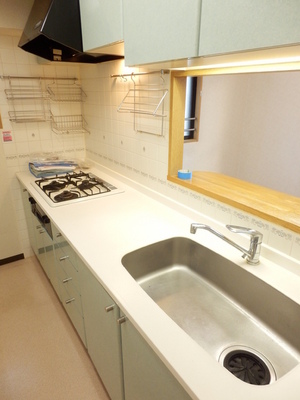 It is also a face-to-face system kitchen bouncing conversation while doing housework.
家事をしながら会話も弾む対面式システムキッチンです。
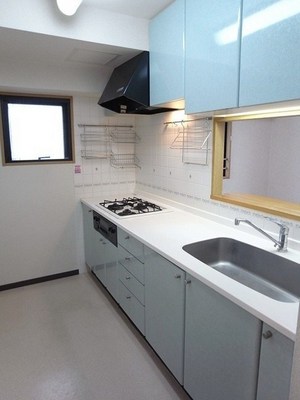 Very bright kitchen has a window. Use cooking space is wide
窓がありとても明るいシステムキッチン。調理スペースが広く使い
Bathバス 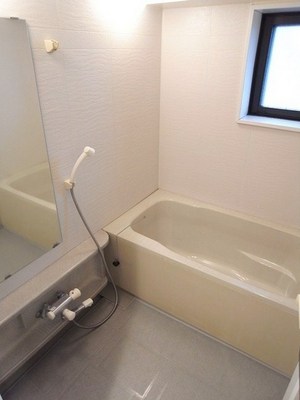 Bathroom there is a convenient small window to ventilation.
換気に便利な小窓があるバスルーム。
Washroom洗面所 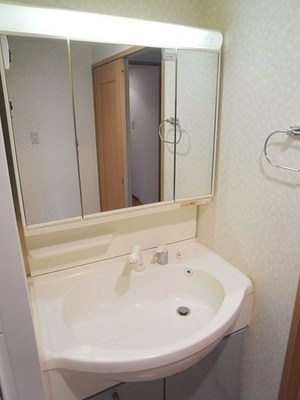 Easy-to-use shampoo dresser in a large basin ball.
大きな洗面ボールで使い勝手の良いシャンプードレッサー。
Balconyバルコニー 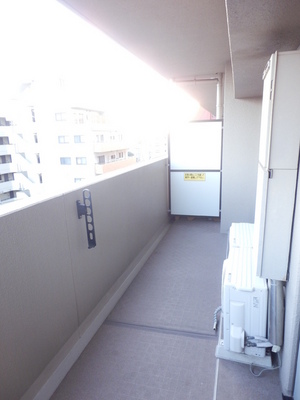 It is a large balcony with depth.
奥行きのある広いバルコニーです。
Entrance玄関 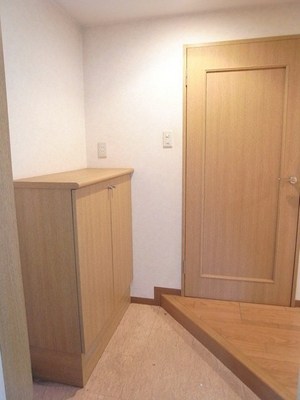 It is the front door with a shoe box. Can be utilized for multiple purposes is also on the shelf
シューズボックス付きの玄関です。棚の上も多目的に利用ができま
Lobbyロビー 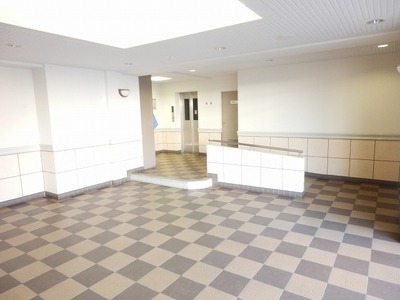 Spacious and have been stylish lobby.
広々としていてオシャレなロビーです。
Other common areasその他共有部分 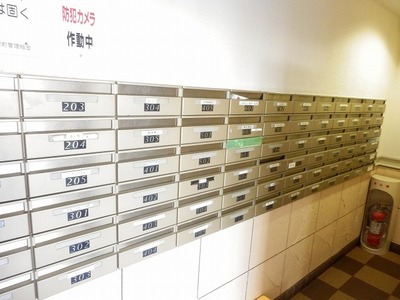 Convenient mailbox to receive the mail
郵便物が受け取れる便利なメールボックス
Otherその他 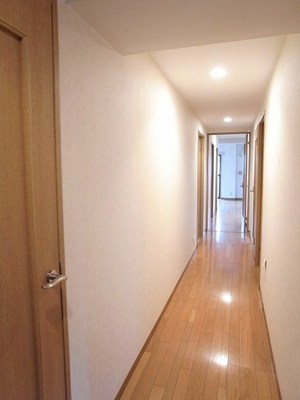 This flooring paste of the corridor. There is also housed in the hallway.
フローリング貼りの廊下です。廊下に収納もございますよ。
Location
|














