1994January
47,000 yen, 2DK, 1st floor / 2-story, 34.83 sq m
Rentals » Kanto » Chiba Prefecture » Chuo-ku
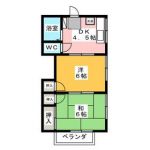 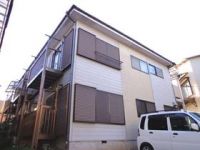
| Railroad-station 沿線・駅 | | Keisei Chihara Line / Omoridai 京成千原線/大森台 | Address 住所 | | Chiba City, Chiba Prefecture, Chuo-ku, Nitona cho 千葉県千葉市中央区仁戸名町 | Walk 徒歩 | | 10 minutes 10分 | Rent 賃料 | | 47,000 yen 4.7万円 | Management expenses 管理費・共益費 | | 3000 yen 3000円 | Floor plan 間取り | | 2DK 2DK | Occupied area 専有面積 | | 34.83 sq m 34.83m2 | Direction 向き | | Southeast 南東 | Type 種別 | | Apartment アパート | Year Built 築年 | | Built 20 years 築20年 | | Kopomaki Building B コーポマキB棟 |
| Bus toilet by, balcony, Air conditioning, Flooring, Indoor laundry location, Shoe box, Corner dwelling unit, closet, CATV, Immediate Available, Shutter, 3 station more accessible, Within a 10-minute walk station, Southeast direction, propane gas, Deposit ・ Key money unnecessary バストイレ別、バルコニー、エアコン、フローリング、室内洗濯置、シューズボックス、角住戸、押入、CATV、即入居可、雨戸、3駅以上利用可、駅徒歩10分以内、東南向き、プロパンガス、敷金・礼金不要 |
Property name 物件名 | | Rental housing in Chiba City, Chiba Prefecture, Chuo-ku, Nitona cho Ōmoridai Station [Rental apartment ・ Apartment] information Property Details 千葉県千葉市中央区仁戸名町 大森台駅の賃貸住宅[賃貸マンション・アパート]情報 物件詳細 | Transportation facilities 交通機関 | | Keisei Chihara Line / Omoridai walk 10 minutes
Keisei Chihara Line / Chiba-dera walking 27 minutes
JR Keiyo Line / Soga walk 32 minutes 京成千原線/大森台 歩10分
京成千原線/千葉寺 歩27分
JR京葉線/蘇我 歩32分
| Construction 構造 | | Wooden 木造 | Story 階建 | | 1st floor / 2-story 1階/2階建 | Built years 築年月 | | January 1994 1994年1月 | Nonlife insurance 損保 | | The main 要 | Move-in 入居 | | Immediately 即 | Trade aspect 取引態様 | | Mediation 仲介 | Property code 取り扱い店舗物件コード | | 12001951101 12001951101 | Total units 総戸数 | | 2 units 2戸 | Intermediate fee 仲介手数料 | | 2.4675 yen 2.4675万円 | In addition ほか初期費用 | | Total 65,900 yen (Breakdown: interior construction cost ¥ 65,835) 合計6.59万円(内訳:内装工事費 65835円) | Remarks 備考 | | Until Yakkusu 230m / 500m to the top Mart ヤックスまで230m/トップマートまで500m | Area information 周辺情報 | | Municipal Nitona 570m sunflower kindergarten to elementary school 1100m City Matsukeoka junior high school until the (elementary school) (junior high school) (kindergarten ・ 500m up to nursery school) 790m Yakkusu (super) up to 230m top Mart (super) shigeno and (580m up to super) 市立仁戸名小学校(小学校)まで1100m市立松ヶ丘中学校(中学校)まで570mひまわり幼稚園(幼稚園・保育園)まで790mヤックス(スーパー)まで230mトップマート(スーパー)まで500mしげのや(スーパー)まで580m |
Building appearance建物外観 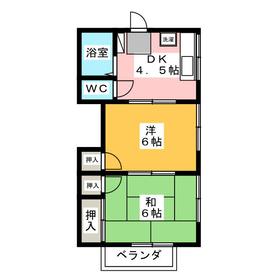
Living and room居室・リビング 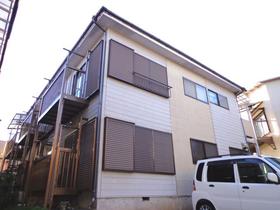
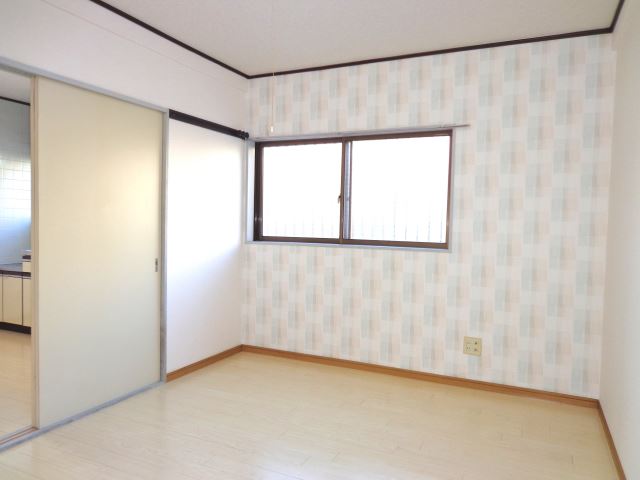 Western-style 6 Pledge
洋室6帖
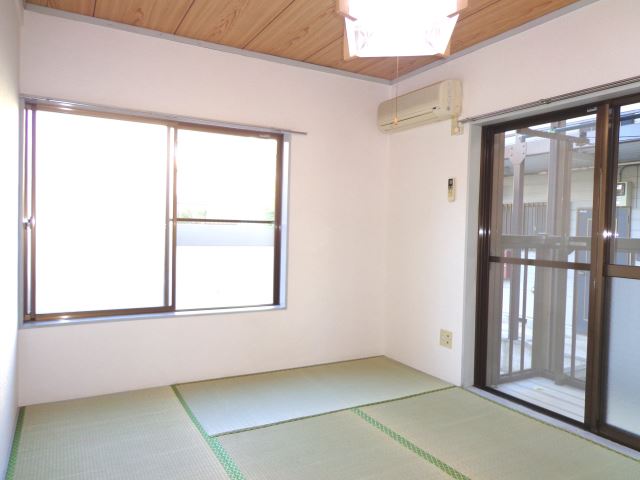 Japanese-style room 6 quires
和室6帖
Kitchenキッチン 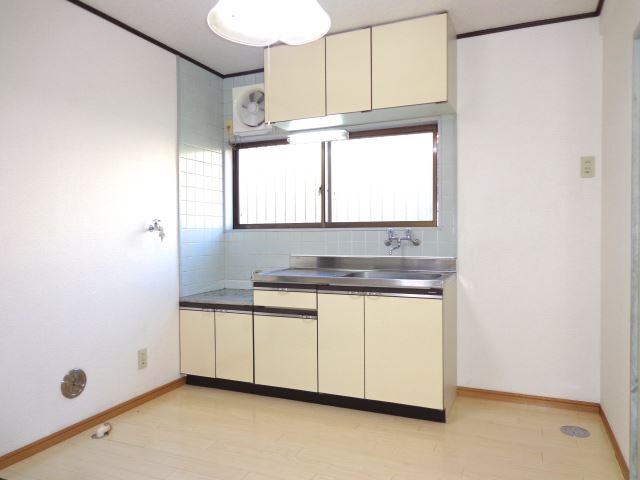 dining kitchen
ダイニングキッチン
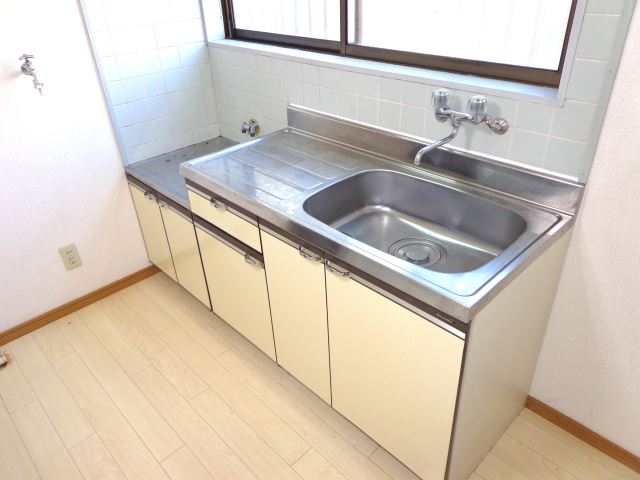 Kitchen
キッチン
Bathバス 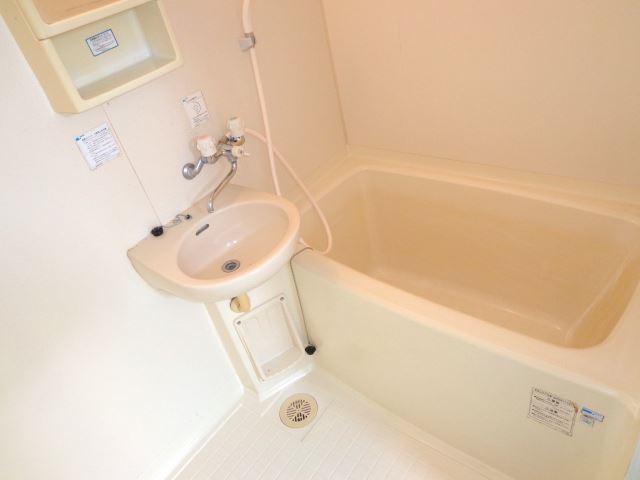 Bathroom
浴室
Toiletトイレ 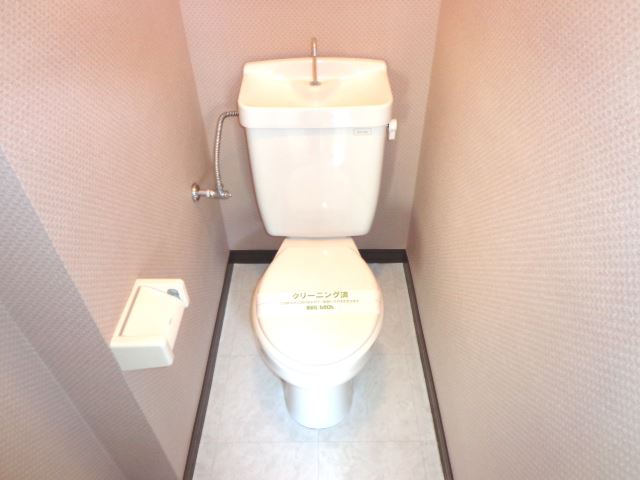 Western-style toilet
洋式トイレ
Receipt収納 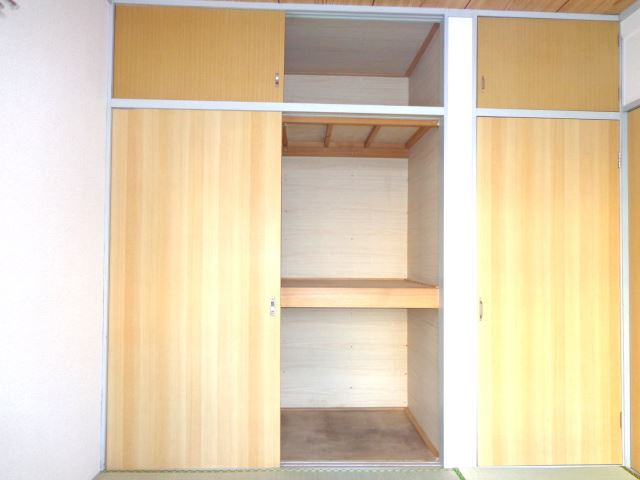 Closet of Japanese-style
和室の押入れ
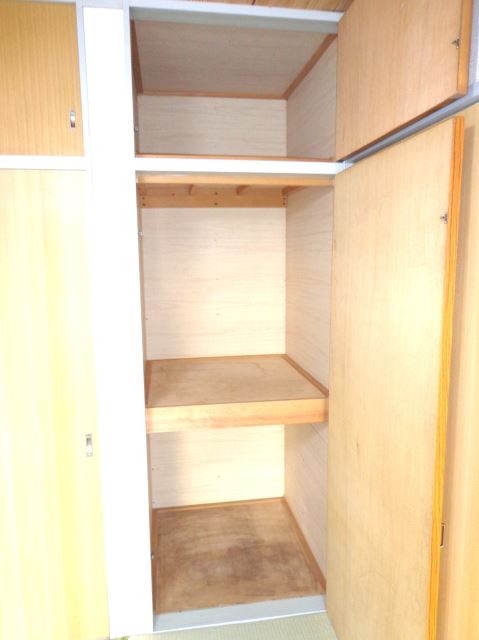 Storage space of the Japanese-style room
和室の収納スペース
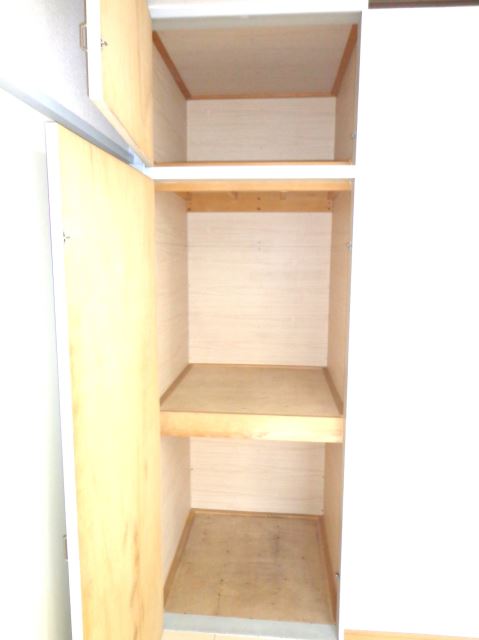 Western-style storage space
洋室の収納スペース
Other Equipmentその他設備 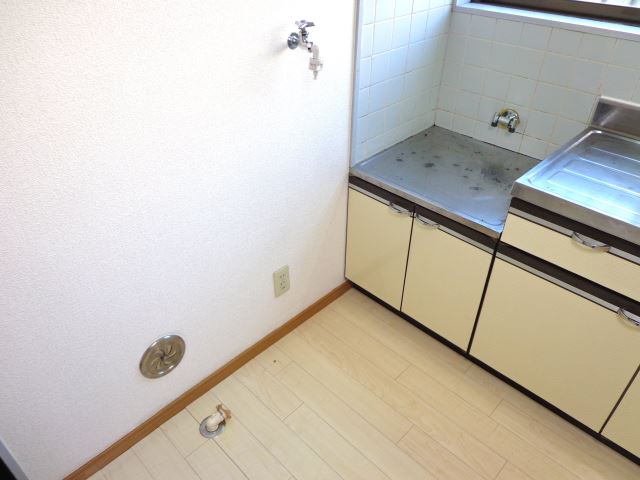 Washing machine Storage
洗濯機置き場
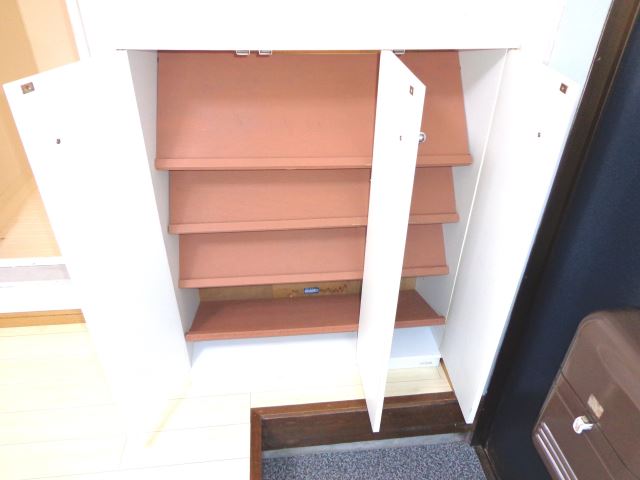 Cupboard
下駄箱
Entrance玄関 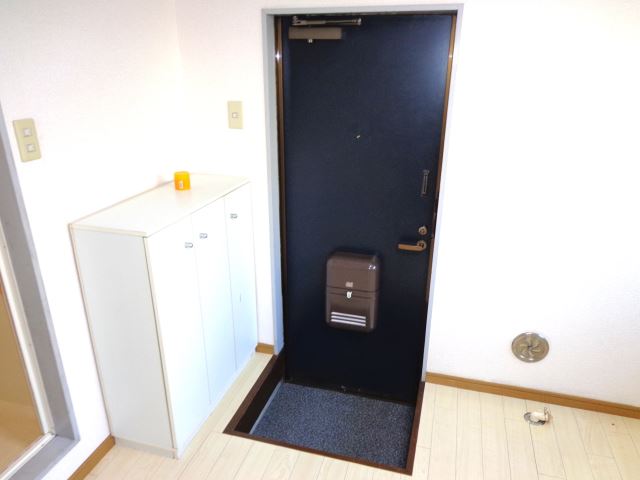 Entrance With cupboard
玄関 下駄箱付き
Location
|















