Rentals » Kanto » Chiba Prefecture » Chuo-ku
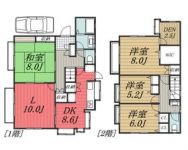 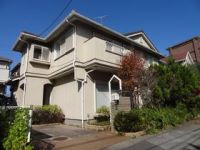
| Railroad-station 沿線・駅 | | JR Keiyo Line / Soga JR京葉線/蘇我 | Address 住所 | | Chiba City, Chiba Prefecture, Chuo-ku, Miyazaki-cho 千葉県千葉市中央区宮崎町 | Walk 徒歩 | | 12 minutes 12分 | Rent 賃料 | | 140,000 yen 14万円 | Key money 礼金 | | 140,000 yen 14万円 | Security deposit 敷金 | | 280,000 yen 28万円 | Floor plan 間取り | | 4SLDK 4SLDK | Occupied area 専有面積 | | 116.76 sq m 116.76m2 | Direction 向き | | South 南 | Type 種別 | | Residential home 一戸建て | Year Built 築年 | | Built 25 years 築25年 | | ☆ Parking one with a House ・ Happy with study ☆ Storage capacity is ◎ ☆駐車場1台付きの戸建て・うれしい書斎付き☆ 収納力◎です |
| ▼ optical Internet campaign ▼ property contracts concluded at the same time entitled to a new FLET'S Hikari your subscription ☆ Cash 30000 yen ☆ Such as cash back or used a PC or a new popular game machine also is gift possible details please contact ▼光インターネットキャンペーン▼物件成約と同時に新規フレッツ光ご加入でもれなく☆現金30000円☆をキャッシュバックもしくは中古PCや新品人気ゲーム機等もプレゼント可能詳細はお問い合わせ下さい |
| Bus toilet by, balcony, Gas stove correspondence, Flooring, Washbasin with shower, Indoor laundry location, Yang per good, Shoe box, System kitchen, Add-fired function bathroom, Corner dwelling unit, Dressing room, Seperate, Bathroom vanity, Bicycle-parking space, closet, Immediate Available, A quiet residential area, top floor, 3-neck over stove, With lighting, Parking one free, All room storage, Otobasu, With grill, Sorting, Walk-in closet, Entrance hall, Private garden, Dimple key, terrace, Floor heating, Zenshitsuminami direction, The window in the bathroom, Shutter, 1 floor 1 dwelling unit, Toilet 2 places, Closet 2 places, South living, Some flooring, Closet 3 places, Stairs under storage, Mu front building, Starting station, 3 station more accessible, 3 along the line more accessible, No upper floor, LDK18 tatami mats or more, Next to Japanese-style livingese-style room, All room 6 tatami mats or more, City gas, shower room, Window in washroom, Door to the washroom, South balcony, Entrance storage, Guarantee company Available, Ventilation good バストイレ別、バルコニー、ガスコンロ対応、フローリング、シャワー付洗面台、室内洗濯置、陽当り良好、シューズボックス、システムキッチン、追焚機能浴室、角住戸、脱衣所、洗面所独立、洗面化粧台、駐輪場、押入、即入居可、閑静な住宅地、最上階、3口以上コンロ、照明付、駐車場1台無料、全居室収納、オートバス、グリル付、振分、ウォークインクロゼット、玄関ホール、専用庭、ディンプルキー、テラス、床暖房、全室南向き、浴室に窓、雨戸、1フロア1住戸、トイレ2ヶ所、クロゼット2ヶ所、南面リビング、一部フローリング、クロゼット3ヶ所、階段下収納、前面棟無、始発駅、3駅以上利用可、3沿線以上利用可、上階無し、LDK18畳以上、リビングの隣和室、和室、全居室6畳以上、都市ガス、シャワールーム、洗面所に窓、洗面所にドア、南面バルコニー、玄関収納、保証会社利用可、通風良好 |
Property name 物件名 | | Rental housing in Chiba City, Chiba Prefecture, Chuo-ku, Miyazaki-cho, Soga Station [Rental apartment ・ Apartment] information Property Details 千葉県千葉市中央区宮崎町 蘇我駅の賃貸住宅[賃貸マンション・アパート]情報 物件詳細 | Transportation facilities 交通機関 | | JR Keiyo Line / Soga walk 12 minutes
Keisei Chihara Line / Chiba-dera walking 13 minutes
Keisei Chihara Line / Omoridai walk 18 minutes JR京葉線/蘇我 歩12分
京成千原線/千葉寺 歩13分
京成千原線/大森台 歩18分
| Floor plan details 間取り詳細 | | Sum 8 Hiroshi 8 Hiroshi 6.2 Hiroshi 6 L10.0DK8.6 closet 2.5 study 2.5 和8 洋8 洋6.2 洋6 L10.0DK8.6 納戸 2.5 書斎 2.5 | Construction 構造 | | Wooden 木造 | Story 階建 | | 1-2 floor / 2-story 1-2階/2階建 | Built years 築年月 | | March 1989 1989年3月 | Nonlife insurance 損保 | | The main 要 | Parking lot 駐車場 | | Free with 付無料 | Move-in 入居 | | Immediately 即 | Trade aspect 取引態様 | | Mediation 仲介 | Conditions 条件 | | Children Allowed 子供可 | Remarks 備考 | | Patrol management 巡回管理 |
Building appearance建物外観 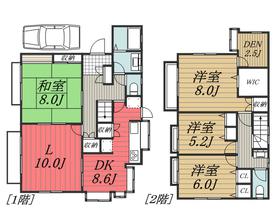
Living and room居室・リビング 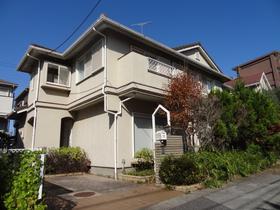
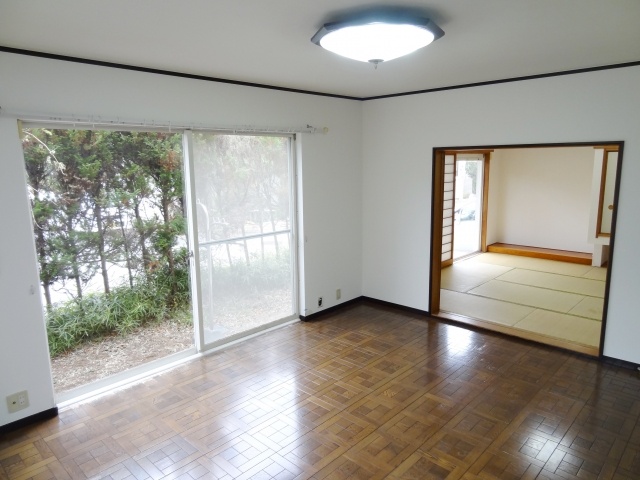
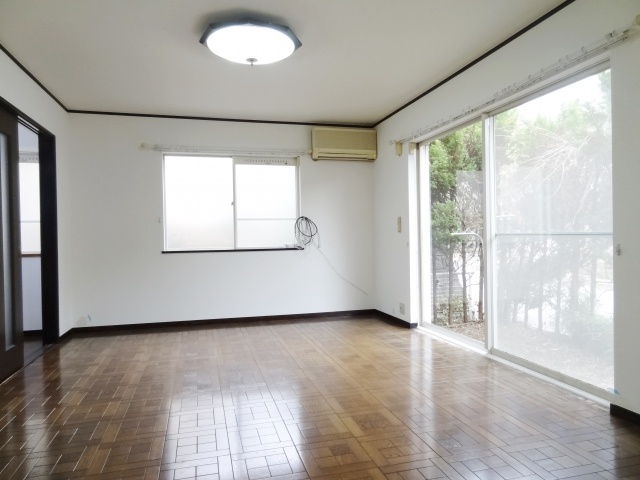
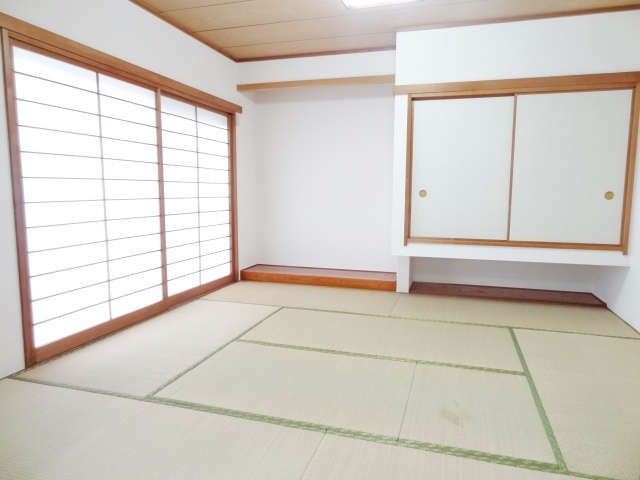
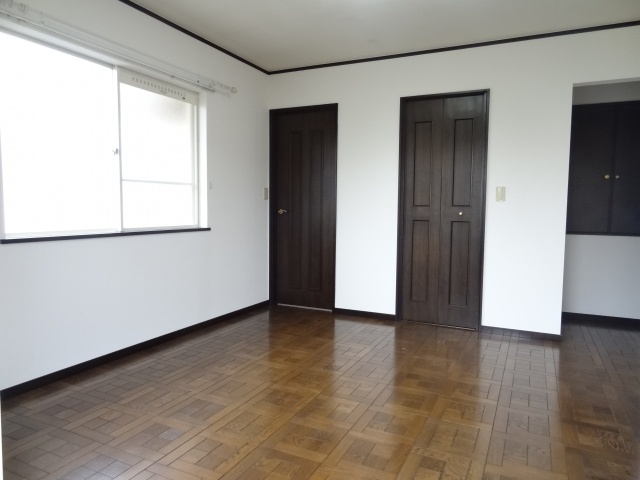
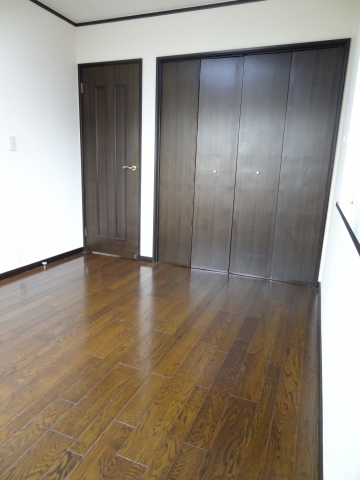
Kitchenキッチン 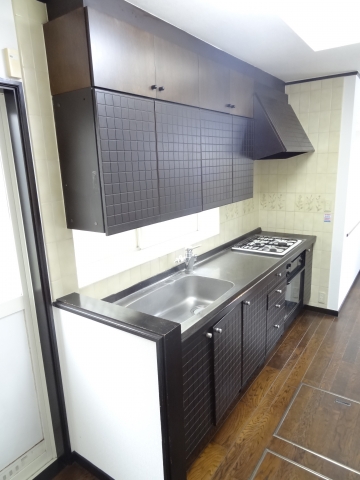
Bathバス 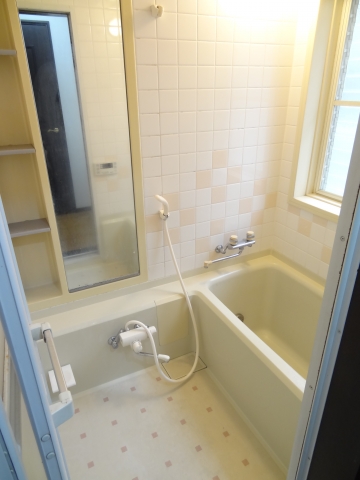
Toiletトイレ 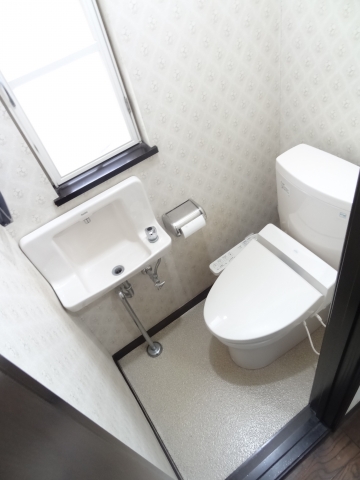
Receipt収納 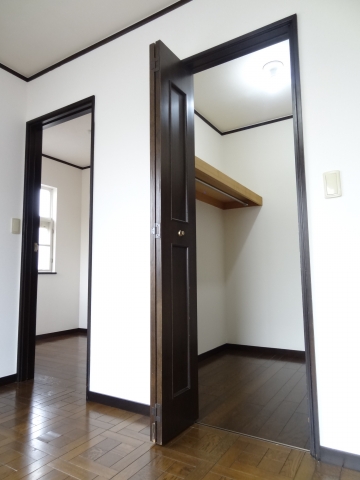 Walk-in closet
ウォークインクローゼット
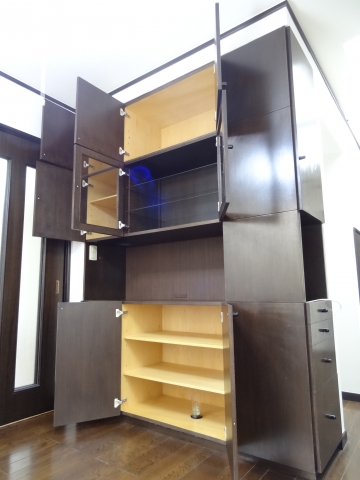
Washroom洗面所 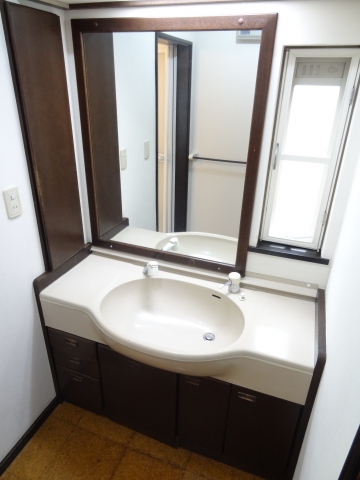
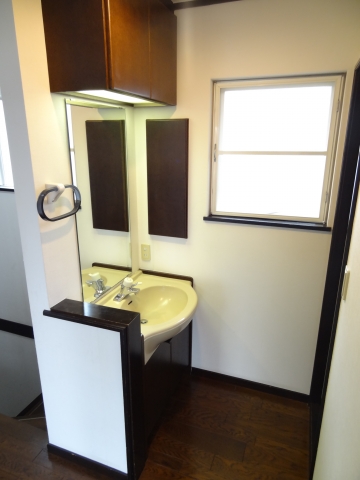 2F washbasin
2F洗面台
Location
|















