Rentals » Kanto » Chiba Prefecture » Chuo-ku
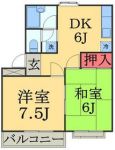 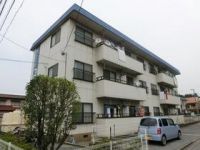
| Railroad-station 沿線・駅 | | JR Sotobo / Honchiba JR外房線/本千葉 | Address 住所 | | Chiba City, Chiba Prefecture, Chuo-ku, Suehiro 1 千葉県千葉市中央区末広1 | Walk 徒歩 | | 8 minutes 8分 | Rent 賃料 | | 60,000 yen 6万円 | Management expenses 管理費・共益費 | | 3000 yen 3000円 | Security deposit 敷金 | | 120,000 yen 12万円 | Floor plan 間取り | | 2DK 2DK | Occupied area 専有面積 | | 39.1 sq m 39.1m2 | Direction 向き | | South 南 | Type 種別 | | Mansion マンション | Year Built 築年 | | Built 26 years 築26年 | | Pulsar パルサー |
| Key Money 0, 8 minutes to the station, There is on-site parking. Previous super eyes. 礼金0、駅まで8分、敷地内駐車場有り。スーパー目の前。 |
| The top floor of the room, Air conditioning Dressing room bay window Closet storage Steel Mansion Contact iE select Chiba shop Please feel free to send 最上階のお部屋、エアコン 脱衣所 出窓 押入収納 鉄骨造マンション お問合せは iEセレクト千葉店 までお気軽にどうぞ |
| Bus toilet by, balcony, Air conditioning, Gas stove correspondence, Flooring, Indoor laundry location, Yang per good, Facing south, Dressing room, closet, Optical fiber, Immediate Available, Key money unnecessary, A quiet residential area, Two-sided lighting, top floor, bay window, Single person consultation, Two tenants consultation, Flat to the station, Window in the kitchen, Free Rent, Deposit 2 months, Leafy residential area, Good view, Room share consultation, Starting station, 3 station more accessible, 3 along the line more accessible, Within a 10-minute walk station, Within a 3-minute bus stop walk バストイレ別、バルコニー、エアコン、ガスコンロ対応、フローリング、室内洗濯置、陽当り良好、南向き、脱衣所、押入、光ファイバー、即入居可、礼金不要、閑静な住宅地、2面採光、最上階、出窓、単身者相談、二人入居相談、駅まで平坦、キッチンに窓、フリーレント、敷金2ヶ月、緑豊かな住宅地、眺望良好、ルームシェア相談、始発駅、3駅以上利用可、3沿線以上利用可、駅徒歩10分以内、バス停徒歩3分以内 |
Property name 物件名 | | Rental housing in Chiba City, Chiba Prefecture, Chuo-ku, Suehiro 1 Hon Chiba Station [Rental apartment ・ Apartment] information Property Details 千葉県千葉市中央区末広1 本千葉駅の賃貸住宅[賃貸マンション・アパート]情報 物件詳細 | Transportation facilities 交通機関 | | JR Sotobo / Honchiba walk 8 minutes
Keisei Chihara Line / Chiba-dera walking 15 minutes
JR Sobu Line / Chiba bus 4 minutes (bus stop) Suehiro-cho 1-chome, walk 3 minutes JR外房線/本千葉 歩8分
京成千原線/千葉寺 歩15分
JR総武線/千葉 バス4分 (バス停)末広町1丁目 歩3分
| Floor plan details 間取り詳細 | | Sum 6 Hiroshi 7.5 DK6 和6 洋7.5 DK6 | Construction 構造 | | Steel frame 鉄骨 | Story 階建 | | 3rd floor / Three-story 3階/3階建 | Built years 築年月 | | July 1988 1988年7月 | Nonlife insurance 損保 | | 20,000 yen two years 2万円2年 | Parking lot 駐車場 | | On-site 9000 yen 敷地内9000円 | Move-in 入居 | | Immediately 即 | Trade aspect 取引態様 | | Mediation 仲介 | Conditions 条件 | | Single person Allowed / Two people Available / Children Allowed / Room share consultation / Free rent for one month 単身者可/二人入居可/子供可/ルームシェア相談/フリーレント1ヶ月 | Property code 取り扱い店舗物件コード | | 6624527 6624527 | Remarks 備考 | | 10m to the top Mart / 320m to Seven-Eleven / Samukawa 480m to nursery school Samukawa until elementary school 410m トップマートまで10m/セブンイレブンまで320m/寒川保育園まで480m 寒川小学校まで410m | Area information 周辺情報 | | Drag Seimusu 320m top Mart to (drugstore) to 160m Seven-Eleven (convenience store) (super) up to 10m Libre Keisei Yakkusu (super) up to 1100m Samukawa nursery school (kindergarten to 240m Chiba University Hospital (Hospital) ・ 480m to the nursery) ドラッグセイムス(ドラッグストア)まで160mセブンイレブン(コンビニ)まで320mトップマート(スーパー)まで10mリブレ京成 ヤックス(スーパー)まで240m千葉大医学部附属病院(病院)まで1100m寒川保育園(幼稚園・保育園)まで480m |
Building appearance建物外観 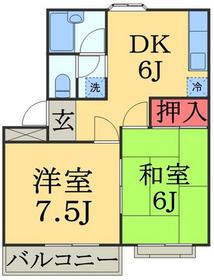
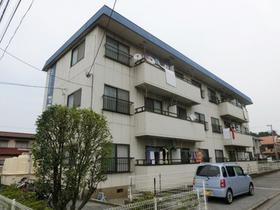
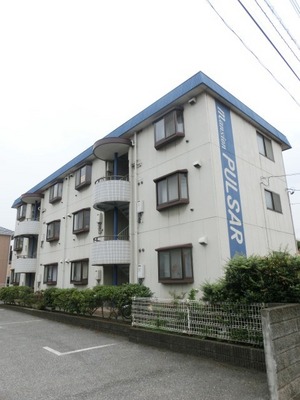 It is the appearance of the entrance from the side
玄関側からの外観です
Living and room居室・リビング 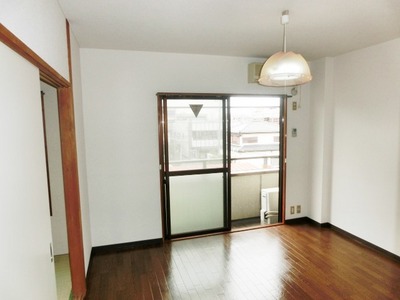 Bright Western-style 6 tatami flooring upholstery
フローリング張りで明るい洋室6帖
Kitchenキッチン 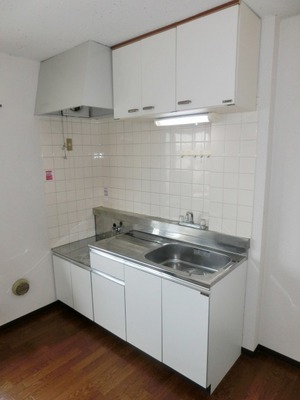 Two-burner gas stove can be installed kitchen
2口ガスコンロ設置可能なキッチン
Bathバス 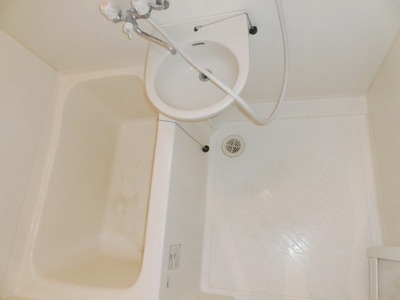 Bath
バス
Toiletトイレ 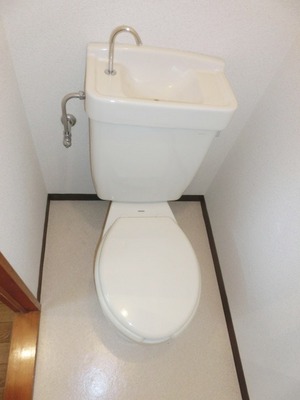 Toilet
トイレ
Receipt収納 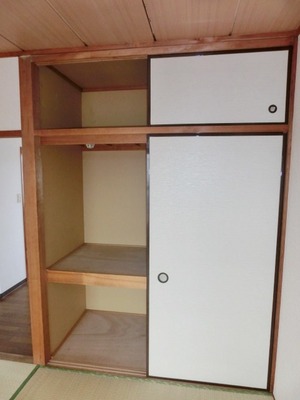 Japanese-style room of the housing 1 between the amount
和室の収納は1間分
Washroom洗面所 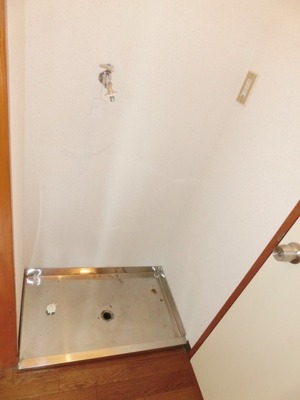 Indoor Laundry Storage
室内洗濯機置き場
Balconyバルコニー 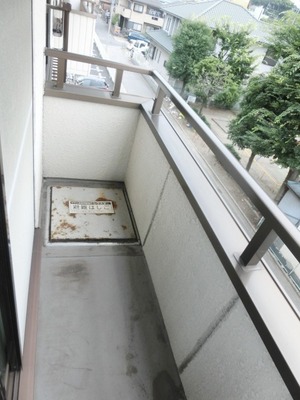 Balcony
バルコニー
Securityセキュリティ 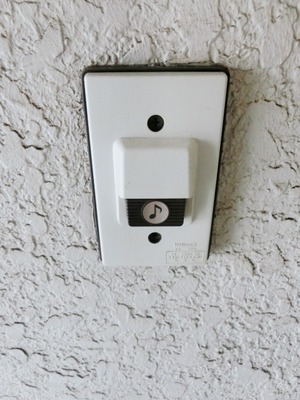 Door chime
ドアチャイム
Entrance玄関 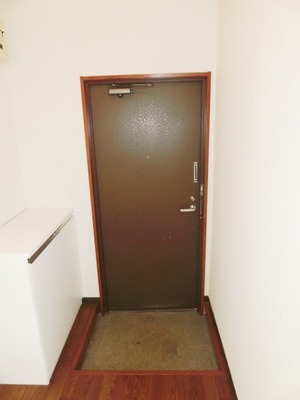 The entrance There are shoe box
玄関にはシューズボックスあります
Parking lot駐車場 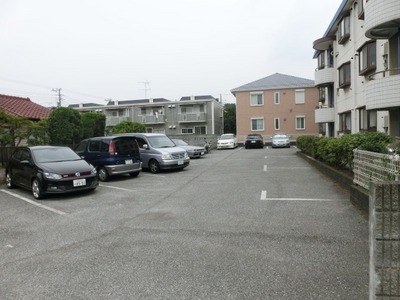 There is on-site parking
敷地内に駐車場あります
View眺望 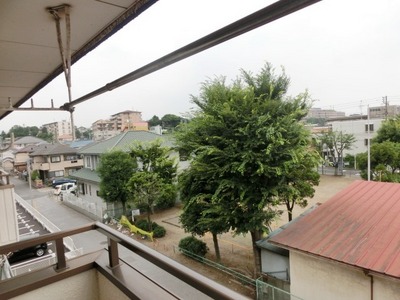 View from the third floor
3階からの眺望
Supermarketスーパー 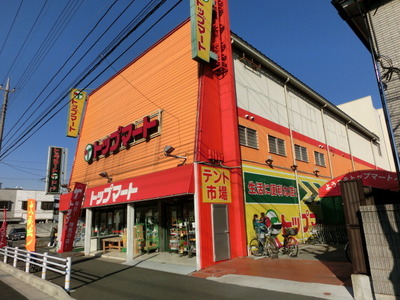 10m to the top Mart (super)
トップマート(スーパー)まで10m
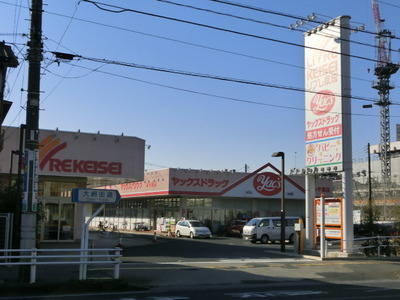 Libre Keisei Yakkusu until the (super) 240m
リブレ京成 ヤックス(スーパー)まで240m
Convenience storeコンビニ 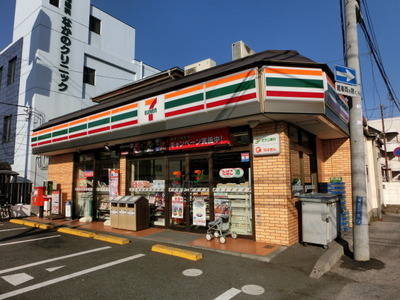 320m to Seven-Eleven (convenience store)
セブンイレブン(コンビニ)まで320m
Dorakkusutoaドラックストア 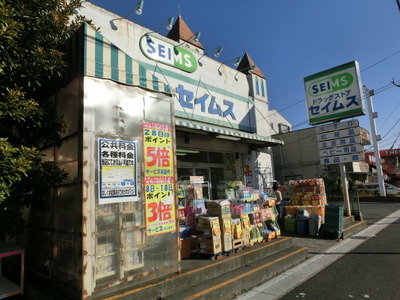 Drag Seimusu until (drugstore) 160m
ドラッグセイムス(ドラッグストア)まで160m
Kindergarten ・ Nursery幼稚園・保育園 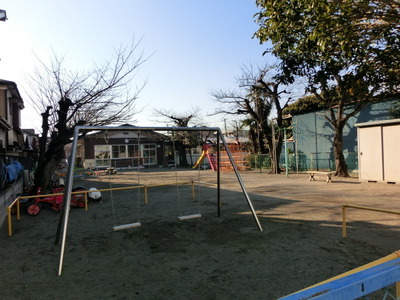 Samukawa nursery school (kindergarten ・ 480m to the nursery)
寒川保育園(幼稚園・保育園)まで480m
Hospital病院 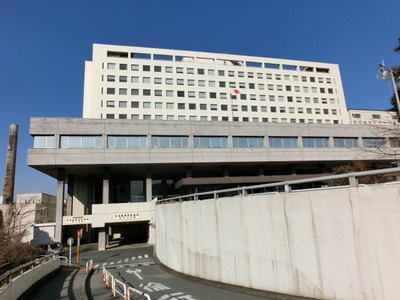 1100m to Chiba University Hospital (Hospital)
千葉大医学部附属病院(病院)まで1100m
Location
|





















