Rentals » Kanto » Chiba Prefecture » Chuo-ku
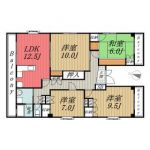 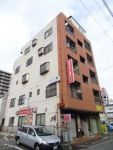
| Railroad-station 沿線・駅 | | JR Keiyo Line / Soga JR京葉線/蘇我 | Address 住所 | | Chiba City, Chiba Prefecture, Chuo-ku, Minami-machi 2 千葉県千葉市中央区南町2 | Walk 徒歩 | | 3 minutes 3分 | Rent 賃料 | | 103,000 yen 10.3万円 | Management expenses 管理費・共益費 | | 5000 Yen 5000円 | Security deposit 敷金 | | 103,000 yen 10.3万円 | Floor plan 間取り | | 4LDK 4LDK | Occupied area 専有面積 | | 104.76 sq m 104.76m2 | Direction 向き | | Southeast 南東 | Type 種別 | | Mansion マンション | Year Built 築年 | | Built 27 years 築27年 | | ☆ Spacious 100 square meters more than one floor 1 dwelling unit of ☆ Office use negotiable ☆広々100平米越えのワンフロアー1住戸☆ 事務所利用相談可 |
| ▼ optical Internet campaign ▼ property contracts concluded at the same time entitled to a new FLET'S Hikari your subscription ☆ Cash 30000 yen ☆ Such as cash back or used a PC or a new popular game machine also is gift possible details please contact ▼光インターネットキャンペーン▼物件成約と同時に新規フレッツ光ご加入でもれなく☆現金30000円☆をキャッシュバックもしくは中古PCや新品人気ゲーム機等もプレゼント可能詳細はお問い合わせ下さい |
| Bus toilet by, Gas stove correspondence, closet, Washbasin with shower, Indoor laundry location, Yang per good, Shoe box, Add-fired function bathroom, Corner dwelling unit, Dressing room, Seperate, Bathroom vanity, Two-burner stove, Bicycle-parking space, closet, CATV, Optical fiber, Immediate Available, Key money unnecessary, Face-to-face kitchen, With lighting, bay window, All room storage, CATV Internet, Vinyl flooring, Flat to the station, Window in the kitchen, Interior renovation completed, Air Conditioning All rooms, The window in the bathroom, Office consultation, Upper closet, L-shaped kitchen, South living, Some flooring, Double-sided balcony, Four direction room, Starting station, 3 station more accessible, 3 along the line more accessible, Within a 5-minute walk station, On-site trash Storage, The area occupied 30 square meters or more, Southeast direction, LDK12 tatami mats or moreese-style room, All room 6 tatami mats or more, City gas, shower room, Window in washroom, Door to the washroom, South balcony, Carpet Zhang, Wallpaper Zhang Kawasumi, Guarantee company Available, Ventilation good バストイレ別、ガスコンロ対応、クロゼット、シャワー付洗面台、室内洗濯置、陽当り良好、シューズボックス、追焚機能浴室、角住戸、脱衣所、洗面所独立、洗面化粧台、2口コンロ、駐輪場、押入、CATV、光ファイバー、即入居可、礼金不要、対面式キッチン、照明付、出窓、全居室収納、CATVインターネット、クッションフロア、駅まで平坦、キッチンに窓、内装リフォーム済、エアコン全室、浴室に窓、事務所相談、天袋、L字型キッチン、南面リビング、一部フローリング、両面バルコニー、四方角部屋、始発駅、3駅以上利用可、3沿線以上利用可、駅徒歩5分以内、敷地内ごみ置き場、専有面積30坪以上、東南向き、LDK12畳以上、和室、全居室6畳以上、都市ガス、シャワールーム、洗面所に窓、洗面所にドア、南面バルコニー、じゅうたん張、壁紙張替済、保証会社利用可、通風良好 |
Property name 物件名 | | Rental housing in Chiba City, Chiba Prefecture, Chuo-ku, Minami-machi 2 Soga Station [Rental apartment ・ Apartment] information Property Details 千葉県千葉市中央区南町2 蘇我駅の賃貸住宅[賃貸マンション・アパート]情報 物件詳細 | Transportation facilities 交通機関 | | JR Keiyo Line / Soga walk 3 minutes
Keisei Chihara Line / Chiba-dera walking 20 minutes
JR Uchibo / Honchiba walk 33 minutes JR京葉線/蘇我 歩3分
京成千原線/千葉寺 歩20分
JR内房線/本千葉 歩33分
| Floor plan details 間取り詳細 | | Sum 6 Hiroshi 10 Hiroshi 9.5 Hiroshi 7 LDK12.5 和6 洋10 洋9.5 洋7 LDK12.5 | Construction 構造 | | Steel frame 鉄骨 | Story 階建 | | 3rd floor / 5-story 3階/5階建 | Built years 築年月 | | April 1987 1987年4月 | Nonlife insurance 損保 | | The main 要 | Parking lot 駐車場 | | Neighborhood 80m10000 yen / Flat 置駐 近隣80m10000円/平置駐 | Move-in 入居 | | Immediately 即 | Trade aspect 取引態様 | | Mediation 仲介 | Conditions 条件 | | Two people Available / Children Allowed / Office use consultation 二人入居可/子供可/事務所利用相談 | Total units 総戸数 | | 14 units 14戸 | In addition ほか初期費用 | | Total 04,000 yen (Breakdown: fixed water costs / Monthly 04,000 yen) 合計0.4万円(内訳:固定水道費/月額0.4万円) | Remarks 備考 | | Patrol management 巡回管理 |
Building appearance建物外観 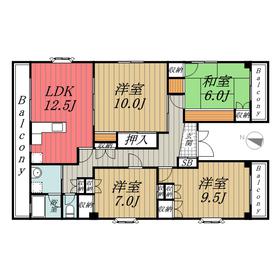
Living and room居室・リビング 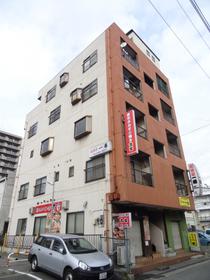
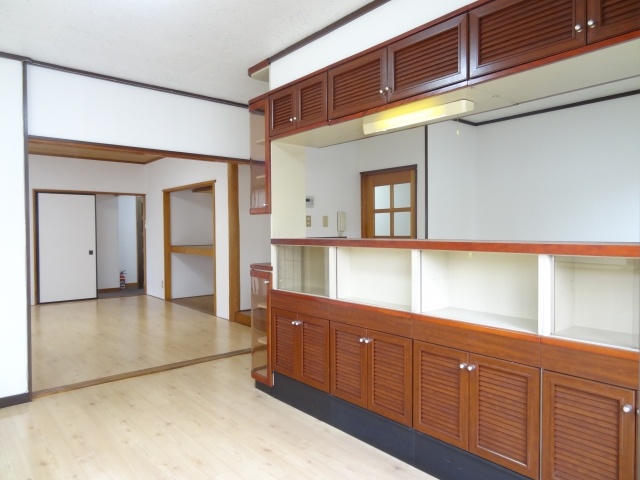
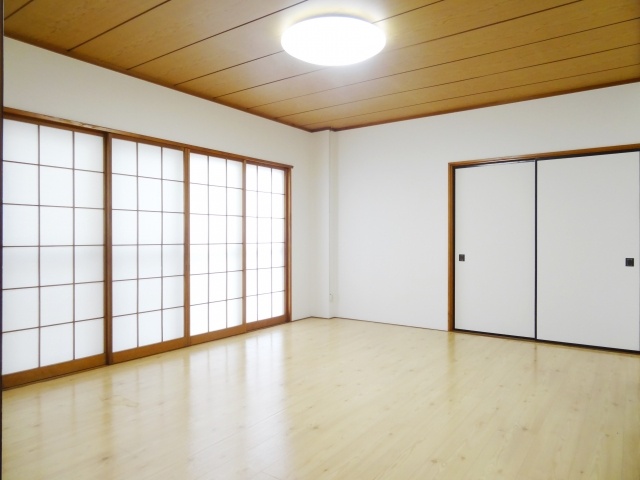
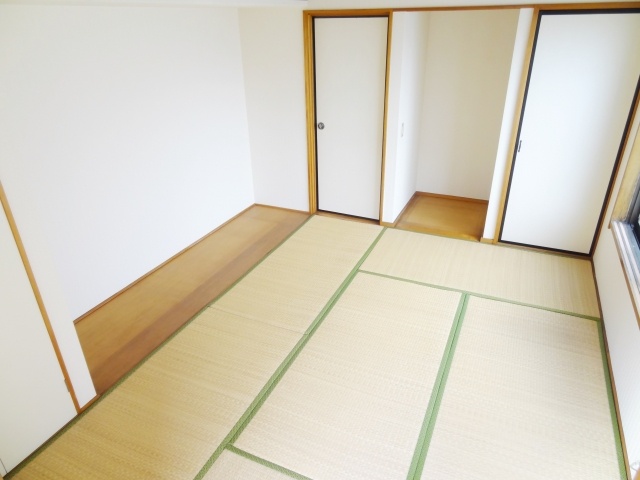
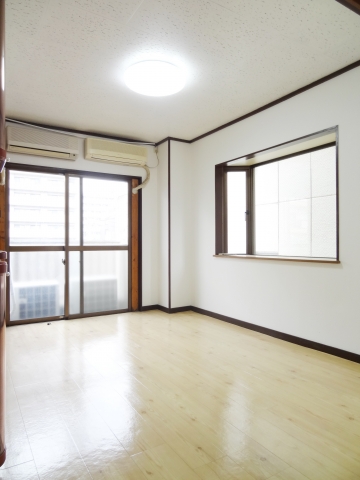
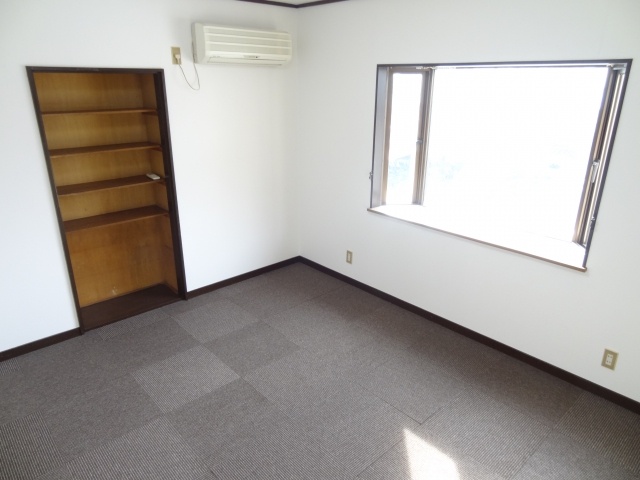
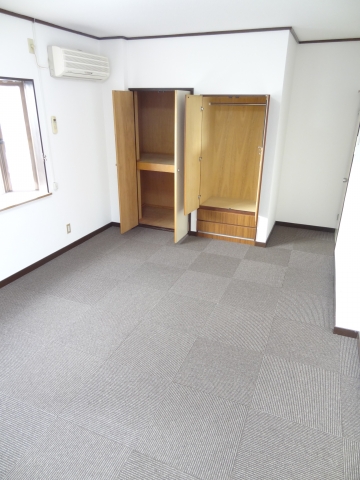
Kitchenキッチン 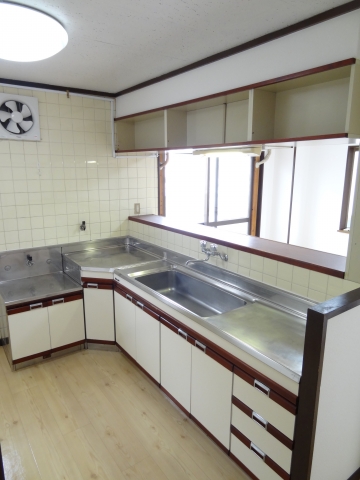
Bathバス 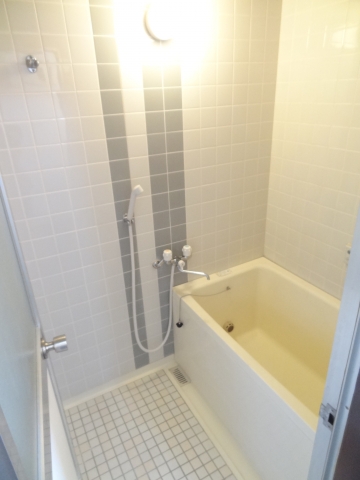
Toiletトイレ 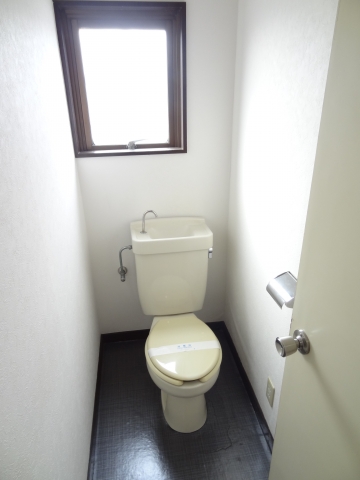
Washroom洗面所 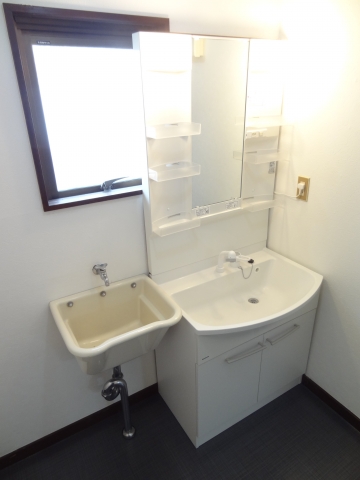
Entrance玄関 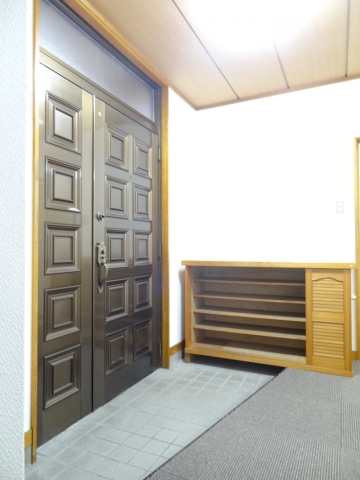
Otherその他 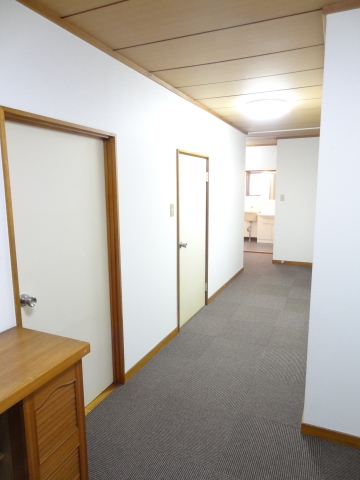
Location
|















