Rentals » Kanto » Chiba Prefecture » Hanamigawa-ku, Chiba
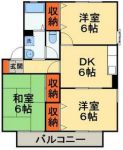 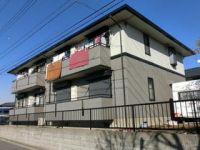
| Railroad-station 沿線・駅 | | JR Sobu Line / Makuharihongo JR総武線/幕張本郷 | Address 住所 | | Chiba City, Chiba Prefecture Hanamigawa-ku, Chiba Makuharihongo 4 千葉県千葉市花見川区幕張本郷4 | Walk 徒歩 | | 14 minutes 14分 | Rent 賃料 | | 91,000 yen 9.1万円 | Management expenses 管理費・共益費 | | 3000 yen 3000円 | Key money 礼金 | | 91,000 yen 9.1万円 | Security deposit 敷金 | | 182,000 yen 18.2万円 | Floor plan 間取り | | 3DK 3DK | Occupied area 専有面積 | | 55.2 sq m 55.2m2 | Direction 向き | | Southwest 南西 | Type 種別 | | Apartment アパート | Year Built 築年 | | Built 19 years 築19年 | | Palais de Etoile B パレドエトワールB |
| Daiwa House construction angle room City gas Two-burner gas system K Reheating 大和ハウス施工角部屋 都市ガス 2口ガスシステムK 追い焚き |
| Looking for room, please leave it to Town housing Inage shop 043-290-8070. お部屋探しはタウンハウジング稲毛店043-290-8070にお任せください。 |
| Bus toilet by, balcony, Gas stove correspondence, closet, Flooring, Indoor laundry location, Yang per good, Shoe box, System kitchen, Add-fired function bathroom, Corner dwelling unit, Dressing room, Seperate, Bicycle-parking space, CATV, Immediate Available, A quiet residential area, Two-sided lighting, top floor, Single person consultation, Two tenants consultation, Security shutters, Southwest angle dwelling unit, Deposit 2 months, Underfloor Storage, 1 floor 2 dwelling unit, The window in the bathroom, Closet 3 places, 3 along the line more accessible, On-site trash Storage, Southwestward, Guarantee company Available バストイレ別、バルコニー、ガスコンロ対応、クロゼット、フローリング、室内洗濯置、陽当り良好、シューズボックス、システムキッチン、追焚機能浴室、角住戸、脱衣所、洗面所独立、駐輪場、CATV、即入居可、閑静な住宅地、2面採光、最上階、単身者相談、二人入居相談、防犯シャッター、南西角住戸、敷金2ヶ月、床下収納、1フロア2住戸、浴室に窓、クロゼット3ヶ所、3沿線以上利用可、敷地内ごみ置き場、南西向き、保証会社利用可 |
Property name 物件名 | | Rental housing in Chiba City, Chiba Prefecture Hanamigawa-ku, Chiba Makuharihongo 4 Makuharihongo Station [Rental apartment ・ Apartment] information Property Details 千葉県千葉市花見川区幕張本郷4 幕張本郷駅の賃貸住宅[賃貸マンション・アパート]情報 物件詳細 | Transportation facilities 交通機関 | | JR Sobu Line / Makuharihongo walk 14 minutes
Keisei Chiba line / Keiseimakuhari step 12 minutes
JR Sobu Line / Makuhari walk 18 minutes JR総武線/幕張本郷 歩14分
京成千葉線/京成幕張 歩12分
JR総武線/幕張 歩18分
| Floor plan details 間取り詳細 | | Sum 6 Hiroshi 6 Hiroshi 6 DK6 和6 洋6 洋6 DK6 | Construction 構造 | | Light-gauge steel 軽量鉄骨 | Story 階建 | | Second floor / 2-story 2階/2階建 | Built years 築年月 | | March 1995 1995年3月 | Nonlife insurance 損保 | | 20,000 yen two years 2万円2年 | Parking lot 駐車場 | | On-site 7350 yen 敷地内7350円 | Move-in 入居 | | Immediately 即 | Trade aspect 取引態様 | | Mediation 仲介 | Conditions 条件 | | Single person Allowed / Two people Available / Children Allowed 単身者可/二人入居可/子供可 | Property code 取り扱い店舗物件コード | | 5168030 5168030 | Total units 総戸数 | | 4 units 4戸 | Guarantor agency 保証人代行 | | Guarantee company Available first guarantee fee of 60% Every year update 10,000 yen 保証会社利用可 初回保証料60% 1年毎更新1万円 | Remarks 備考 | | 530m to Makuhari stand nursery / Uenodai until elementary school 70m / Security shutters It housed three places Corner room two-sided lighting 幕張台保育園まで530m/上の台小学校まで70m/防犯シャッター 収納3ヶ所 角部屋2面採光 | Area information 周辺情報 | | Seven-Eleven (convenience store) up to 630m Waizumato (super) up to 830m Uenodai elementary school (elementary school) up to 70m Makuhari stand nursery school (kindergarten ・ To nursery school) 530m Tsutaya (390m to 950m Makuharihongo clinic until the other) (hospital) セブンイレブン(コンビニ)まで630mワイズマート(スーパー)まで830m上の台小学校(小学校)まで70m幕張台保育園(幼稚園・保育園)まで530mツタヤ(その他)まで950m幕張本郷クリニック(病院)まで390m |
Building appearance建物外観 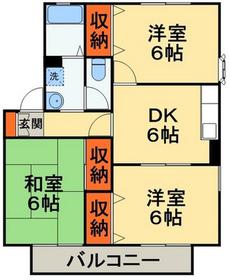
Living and room居室・リビング 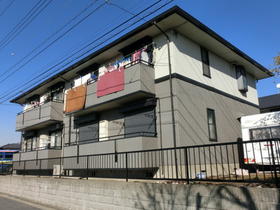
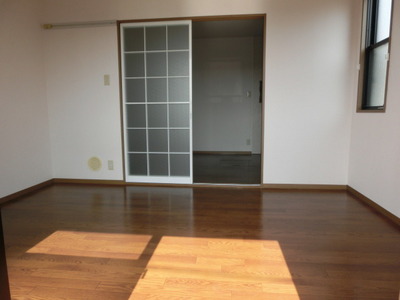 South-facing bright living room
南向きの明るい居室
Kitchenキッチン 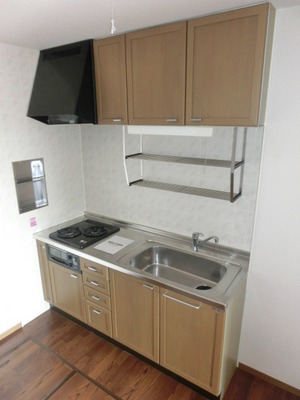 System kitchen
システムキッチン
Bathバス 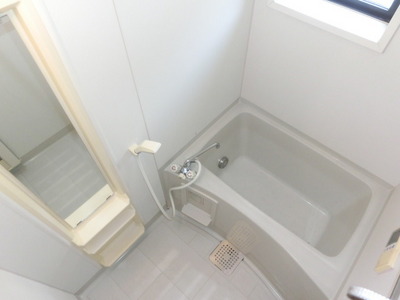 There bathroom window
浴室窓有り
Toiletトイレ 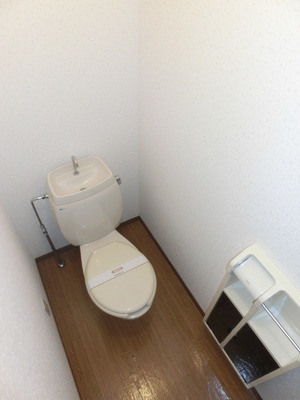 Toilet
トイレ
Receipt収納 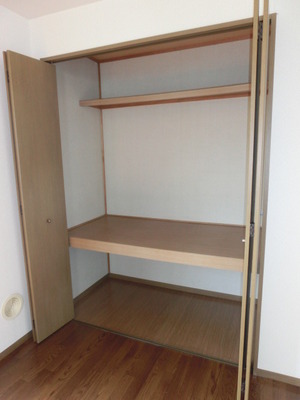 Storage space
収納スペース
Washroom洗面所 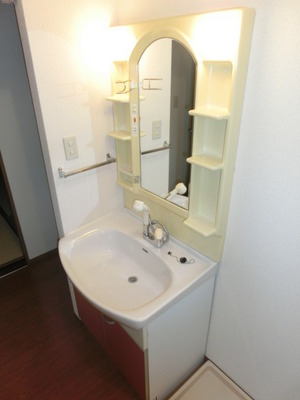 Independent wash basin
独立洗面台
Securityセキュリティ 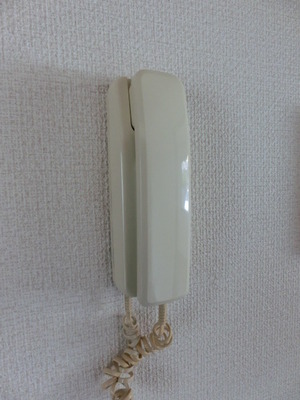 Intercom
インターホン
Entrance玄関 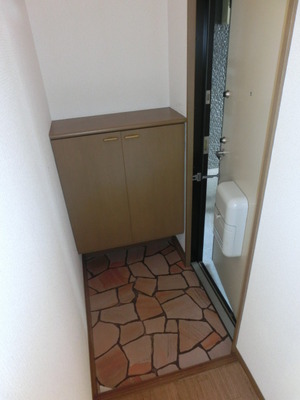 There entrance cupboard
玄関下駄箱あり
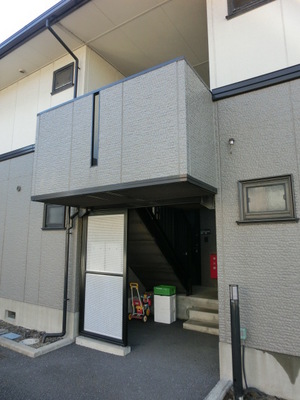
Other common areasその他共有部分 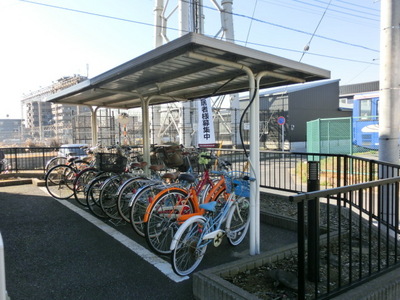
View眺望 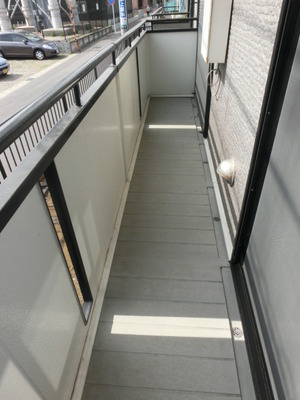 There is a balcony
バルコニーあり
Supermarketスーパー 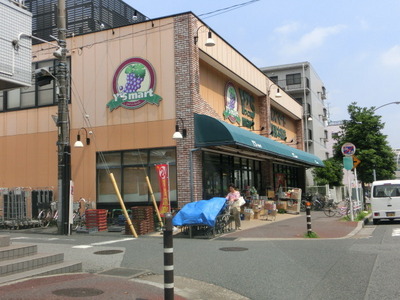 Waizumato until the (super) 830m
ワイズマート(スーパー)まで830m
Convenience storeコンビニ 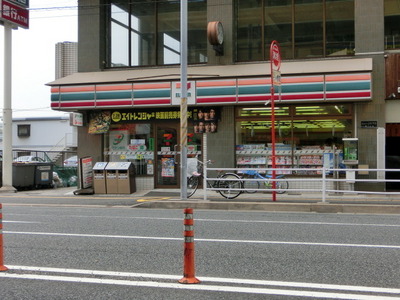 630m to Seven-Eleven (convenience store)
セブンイレブン(コンビニ)まで630m
Primary school小学校 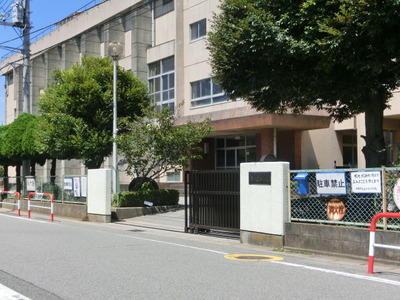 Uenodai up to elementary school (elementary school) 70m
上の台小学校(小学校)まで70m
Kindergarten ・ Nursery幼稚園・保育園 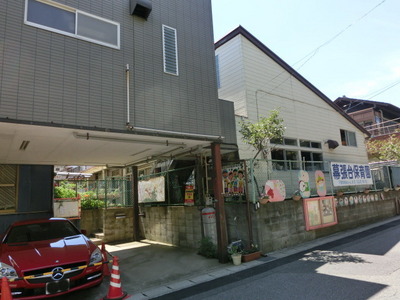 Makuhari stand nursery school (kindergarten ・ 530m to the nursery)
幕張台保育園(幼稚園・保育園)まで530m
Hospital病院 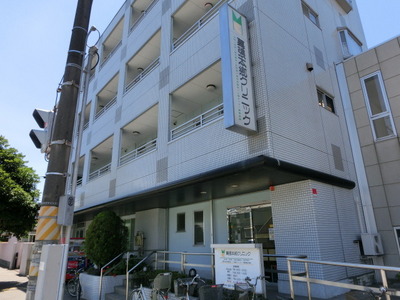 Makuharihongo 390m until the clinic (hospital)
幕張本郷クリニック(病院)まで390m
Otherその他 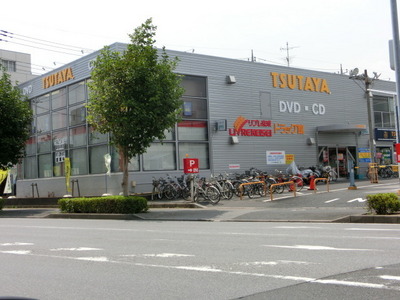 Tsutaya to (other) 950m
ツタヤ(その他)まで950m
Location
|




















