Rentals » Kanto » Chiba Prefecture » Inage
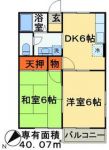 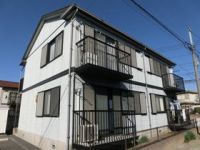
| Railroad-station 沿線・駅 | | JR Sobu Line / Inage JR総武線/稲毛 | Address 住所 | | Chiba City, Chiba Prefecture Inage Ensei cho 千葉県千葉市稲毛区園生町 | Bus バス | | 17 minutes 17分 | Walk 徒歩 | | 8 minutes 8分 | Rent 賃料 | | 55,000 yen 5.5万円 | Management expenses 管理費・共益費 | | 4000 yen 4000円 | Key money 礼金 | | 55,000 yen 5.5万円 | Security deposit 敷金 | | 55,000 yen 5.5万円 | Floor plan 間取り | | 2DK 2DK | Occupied area 専有面積 | | 40.07 sq m 40.07m2 | Direction 向き | | Southeast 南東 | Type 種別 | | Apartment アパート | Year Built 築年 | | Built 17 years 築17年 | | Urban Sanei アーバンサンエー |
| Yamato Hasusu construction 2 Kaikaku room Air conditioning Independent wash basin 大和ハスス施工 2階角部屋 エアコン 独立洗面台 |
| Sobu Line ・ Keisei Line ・ Not Please leave Keiyo Chiba city Town housing Inage shop If you are looking for room at the monorail line railroad. Please feel free to contact us, such as terms and conditions. 総武線・京成線・京葉線千葉都市モノレール線沿線でのお部屋探しならタウンハウジング稲毛店にお任せくださいませ。諸条件などお気軽にご相談ください。 |
| Bus toilet by, balcony, Air conditioning, Gas stove correspondence, Flooring, Indoor laundry location, Yang per good, Shoe box, Corner dwelling unit, Dressing room, Seperate, Bicycle-parking space, closet, CATV, A quiet residential area, top floor, Southeast angle dwelling unit, Deposit 1 month, Two tenants consultation, Window in the kitchen, 3 along the line more accessible, On-site trash Storage, Southeast direction, BS, Guarantee company Available バストイレ別、バルコニー、エアコン、ガスコンロ対応、フローリング、室内洗濯置、陽当り良好、シューズボックス、角住戸、脱衣所、洗面所独立、駐輪場、押入、CATV、閑静な住宅地、最上階、東南角住戸、敷金1ヶ月、二人入居相談、キッチンに窓、3沿線以上利用可、敷地内ごみ置き場、東南向き、BS、保証会社利用可 |
Property name 物件名 | | Rental housing in Chiba City, Chiba Prefecture Inage Ensei-cho, Inage Station [Rental apartment ・ Apartment] information Property Details 千葉県千葉市稲毛区園生町 稲毛駅の賃貸住宅[賃貸マンション・アパート]情報 物件詳細 | Transportation facilities 交通機関 | | JR Sobu Line / Inage bus 17 minutes (bus stop) Kusano small entrance walk 8 minutes
Chiba city monorail / Sports center walking 26 minutes
Chiba city monorail / Anagawa walk 26 minutes JR総武線/稲毛 バス17分 (バス停)草野小入口 歩8分
千葉都市モノレール/スポーツセンター 歩26分
千葉都市モノレール/穴川 歩26分
| Floor plan details 間取り詳細 | | Sum 6 Hiroshi 6 DK6 和6 洋6 DK6 | Construction 構造 | | Light-gauge steel 軽量鉄骨 | Story 階建 | | Second floor / 2-story 2階/2階建 | Built years 築年月 | | July 1997 1997年7月 | Nonlife insurance 損保 | | 15,000 yen two years 1.5万円2年 | Parking lot 駐車場 | | On-site 6300 yen 敷地内6300円 | Move-in 入居 | | Immediately 即 | Trade aspect 取引態様 | | Mediation 仲介 | Conditions 条件 | | Two people Available / Children Allowed 二人入居可/子供可 | Property code 取り扱い店舗物件コード | | 5139026 5139026 | Total units 総戸数 | | 4 units 4戸 | Guarantor agency 保証人代行 | | Guarantee company Available first guarantee fee of 60% Per year renewal fee of 10,000 yen 保証会社利用可 初回保証料60% 1年毎更新料1万円 | Remarks 備考 | | Kusano to elementary school 470m / Ensei to nursery school 420m / Window in the kitchen BS CATV The top floor angle room 草野小学校まで470m/園生保育園まで420m/キッチンに窓 BS CATV 最上階角部屋 | Area information 周辺情報 | | Seven-Eleven (convenience store) up to 260m Ensei nursery school (kindergarten to 230m Daiei (super) ・ To nursery school) up to 420m Kusano elementary school (elementary school) 470m Matsumotokiyoshi (1600m up to the drugstore) to 400m SaiwaiYukai Memorial Hospital (Hospital) セブンイレブン(コンビニ)まで230mダイエー(スーパー)まで260m園生保育園(幼稚園・保育園)まで420m草野小学校(小学校)まで470mマツモトキヨシ(ドラッグストア)まで400m幸有会記念病院(病院)まで1600m |
Building appearance建物外観 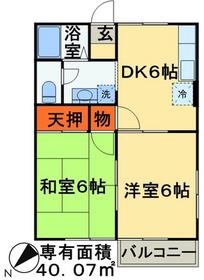
Living and room居室・リビング 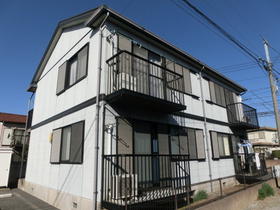
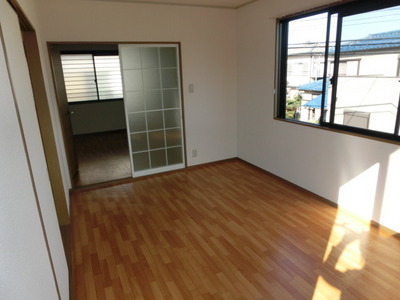 Bright living room with two-sided lighting
2面採光で明るい居室
Kitchenキッチン 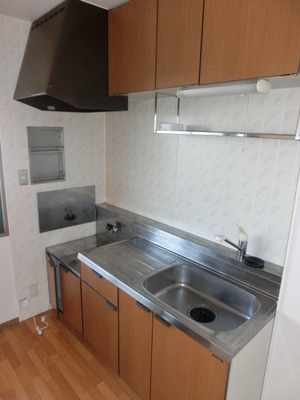 Ventilation window Yes Two-burner gas stove can be installed
換気窓有 2口ガスコンロ設置可能
Bathバス 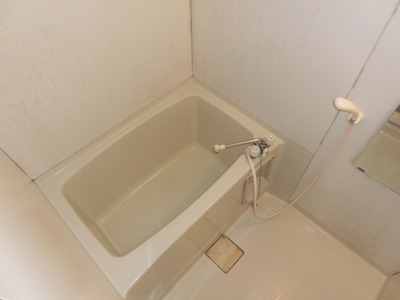 Bathroom
バスルーム
Toiletトイレ 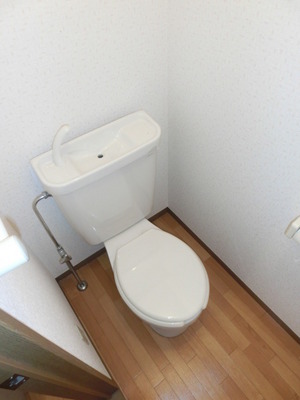 Bidet can be installed
ウォシュレット設置可能
Receipt収納 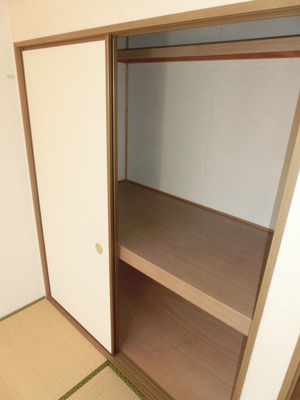 Closet with depth
奥行きのあるクローゼット
Washroom洗面所 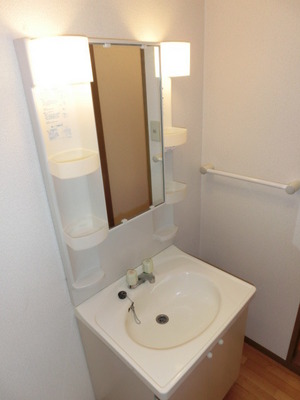 Independent wash basin
独立洗面台
Securityセキュリティ 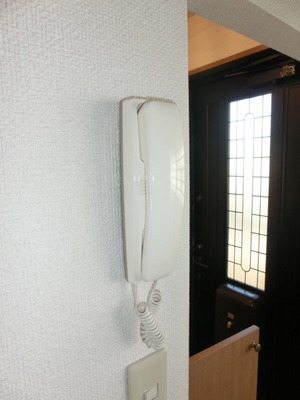 Intercom
インターフォン
Entrance玄関 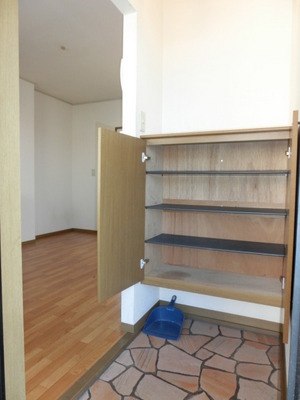 Shoe box equipped
シューズボックス完備
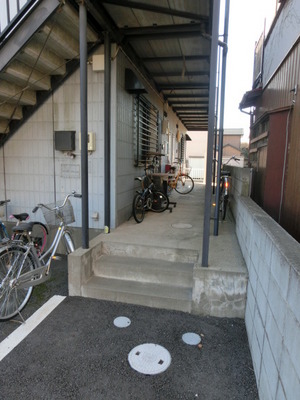
Other common areasその他共有部分 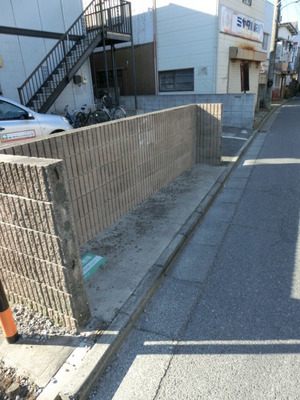
View眺望 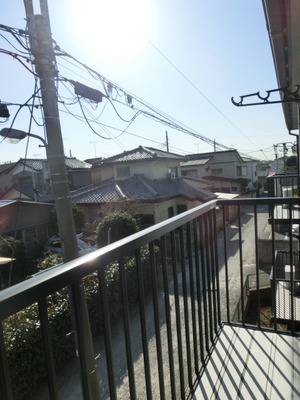
Supermarketスーパー 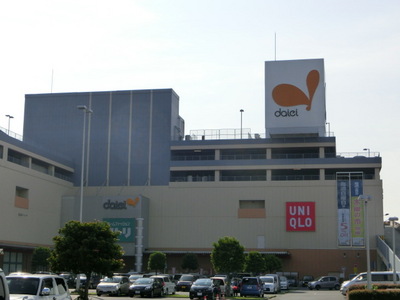 260m to Daiei (super)
ダイエー(スーパー)まで260m
Convenience storeコンビニ 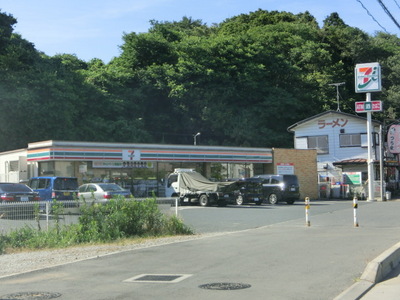 230m to Seven-Eleven (convenience store)
セブンイレブン(コンビニ)まで230m
Dorakkusutoaドラックストア 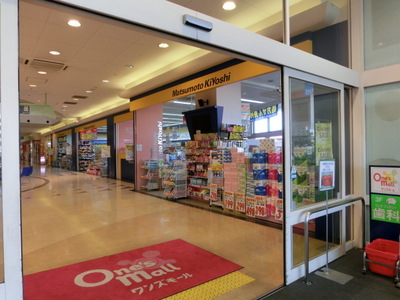 Matsumotokiyoshi (drugstore) to 400m
マツモトキヨシ(ドラッグストア)まで400m
Primary school小学校 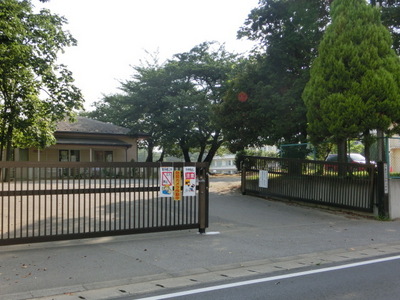 Kusano to elementary school (elementary school) 470m
草野小学校(小学校)まで470m
Kindergarten ・ Nursery幼稚園・保育園 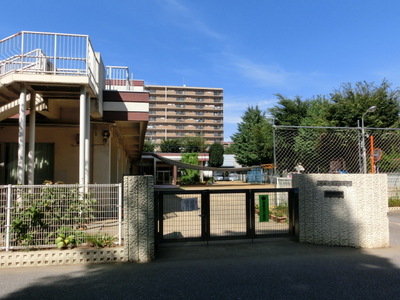 Ensei nursery school (kindergarten ・ 420m to the nursery)
園生保育園(幼稚園・保育園)まで420m
Hospital病院 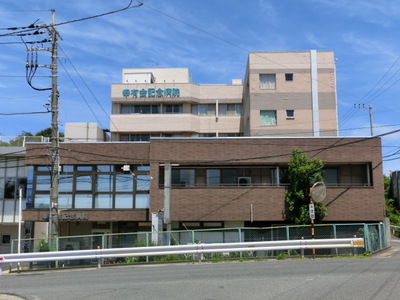 SaiwaiYukai Memorial Hospital (Hospital) to 1600m
幸有会記念病院(病院)まで1600m
Location
|




















