Rentals » Kanto » Chiba Prefecture » Inage
 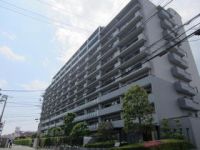
| Railroad-station 沿線・駅 | | JR Sobu Line / Inage JR総武線/稲毛 | Address 住所 | | Chiba City, Chiba Prefecture Inage-ku, Naganuma-cho 千葉県千葉市稲毛区長沼町 | Bus バス | | 18 minutes 18分 | Walk 徒歩 | | 6 minutes 6分 | Rent 賃料 | | 85,000 yen 8.5万円 | Key money 礼金 | | 85,000 yen 8.5万円 | Security deposit 敷金 | | 170,000 yen 17万円 | Floor plan 間取り | | 3LDK 3LDK | Occupied area 専有面積 | | 72.8 sq m 72.8m2 | Direction 向き | | Southeast 南東 | Type 種別 | | Mansion マンション | Year Built 築年 | | Built 18 years 築18年 | | Inage Naganuma Park House 稲毛長沼パークハウス |
| Full condominium facilities. There is storage space in all rooms. 設備の充実した分譲マンション。全室に収納スペースがあります。 |
| Large shopping center "Ones Mall" to about 550m (7 minutes walk) In addition, A plurality of shopping facilities are neighboring villages, Guests can also enjoy a holiday outing. It is housed rich floor plan, such as the living room closet and hallway of things input. Contact: Yoshida 大型ショッピングセンター「ワンズモール」まで約550m(徒歩7分)ほか、複数の買物施設が近在していて、休日のお出かけも楽しめます。居室のクローゼットや廊下の物入など収納豊富な間取りです。担当:吉田 |
| Bus toilet by, balcony, Gas stove correspondence, closet, Flooring, Washbasin with shower, Bathroom Dryer, auto lock, Indoor laundry location, Yang per good, Shoe box, System kitchen, Add-fired function bathroom, Warm water washing toilet seat, Elevator, Seperate, Bicycle-parking space, closet, Optical fiber, Immediate Available, 3-neck over stove, Face-to-face kitchen, With lighting, Sale rent, With grill, LDK15 tatami mats or more, Deposit 2 months, Upper closet, Musical Instruments consultation, Closet 2 places, Some flooring, Skip floor, Southeast direction バストイレ別、バルコニー、ガスコンロ対応、クロゼット、フローリング、シャワー付洗面台、浴室乾燥機、オートロック、室内洗濯置、陽当り良好、シューズボックス、システムキッチン、追焚機能浴室、温水洗浄便座、エレベーター、洗面所独立、駐輪場、押入、光ファイバー、即入居可、3口以上コンロ、対面式キッチン、照明付、分譲賃貸、グリル付、LDK15畳以上、敷金2ヶ月、天袋、楽器相談、クロゼット2ヶ所、一部フローリング、スキップフロア、東南向き |
Property name 物件名 | | Rental housing in Chiba City, Chiba Prefecture Inage-ku, Naganuma-cho, Inage Station [Rental apartment ・ Apartment] information Property Details 千葉県千葉市稲毛区長沼町 稲毛駅の賃貸住宅[賃貸マンション・アパート]情報 物件詳細 | Transportation facilities 交通機関 | | JR Sobu Line / Inage bus 18 minutes (bus stop) Keiyo driving school walk 6 minutes JR総武線/稲毛 バス18分 (バス停)京葉自動車教習所 歩6分
| Floor plan details 間取り詳細 | | Sum 6 Hiroshi 7.1 Hiroshi 4.7 LD12K3.3 和6 洋7.1 洋4.7 LD12K3.3 | Construction 構造 | | Rebar Con 鉄筋コン | Story 階建 | | 7th floor / 11-storey 7階/11階建 | Built years 築年月 | | July 1996 1996年7月 | Nonlife insurance 損保 | | 20,000 yen two years 2万円2年 | Parking lot 駐車場 | | On-site 5000 yen 敷地内5000円 | Move-in 入居 | | Immediately 即 | Trade aspect 取引態様 | | Mediation 仲介 | Conditions 条件 | | Musical Instruments consultation / Office Unavailable 楽器相談/事務所利用不可 | Property code 取り扱い店舗物件コード | | 4455233 4455233 | Intermediate fee 仲介手数料 | | 1.05 months 1.05ヶ月 | Remarks 備考 | | Kusano to elementary school 1200m / Kusano 1300m until junior high school / Earphone with electronic piano installation Allowed. It is the elevator stop floor. 草野小学校まで1200m/草野中学校まで1300m/イヤホン付き電子ピアノ設置可。エレベーター停止階です。 |
Building appearance建物外観 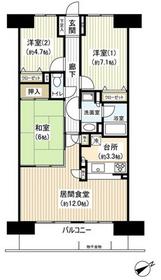
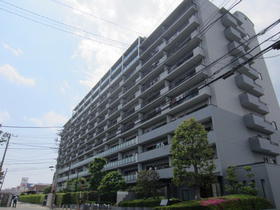
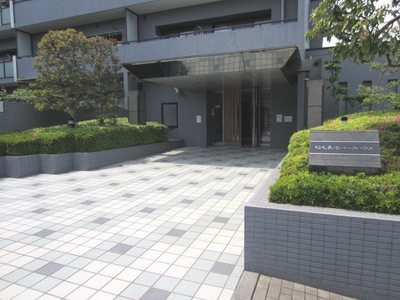 Entrance
エントランス
Living and room居室・リビング 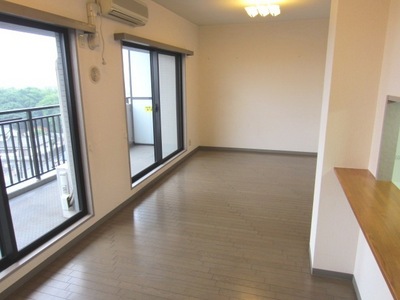 From the large opening, Horizontal living room light and wind from entering.
大きな開口部から、光や風が入る横長リビング。
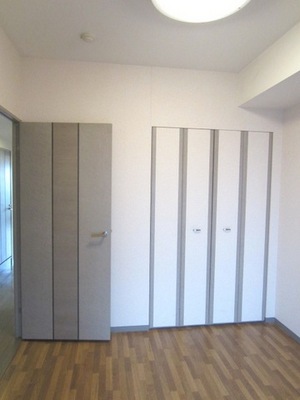 Closet door design is also refreshing to nice.
クローゼットの扉デザインもすっきりとして素敵です。
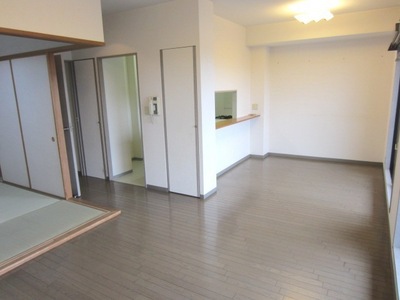 If Tsunagere a Japanese-style room, Space is more spread.
和室とつなげれば、空間がより広がります。
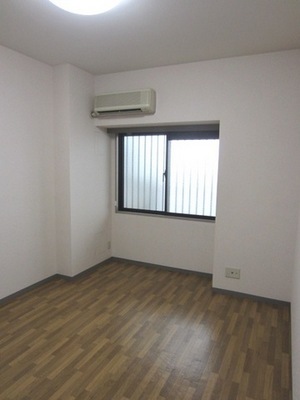 Western is equipped with closet flooring with 2 rooms.
洋室は2室ともフローリングでクローゼット付です。
Kitchenキッチン 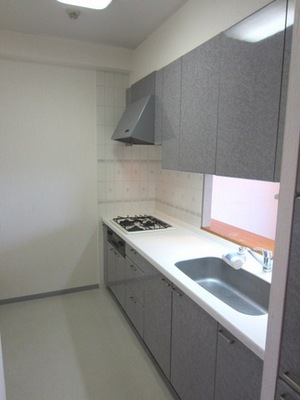 Face-to-face kitchen that it can be seen in the living dining while working.
作業しながらリビングダイニングの様子がわかる対面キッチン。
Bathバス 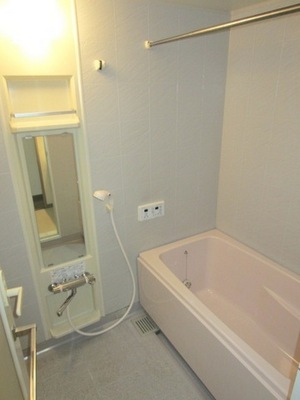 Reheating, With bathroom dryer.
追焚き、浴室乾燥機付。
Washroom洗面所 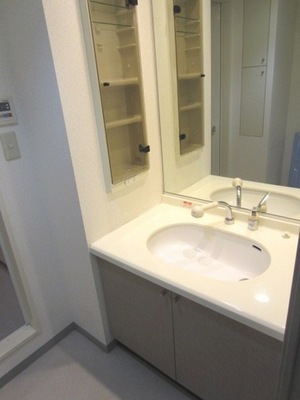 Convenient shampoo dresser to get dressed. With storage shelf.
身支度に便利なシャンプードレッサー。収納棚付。
Balconyバルコニー 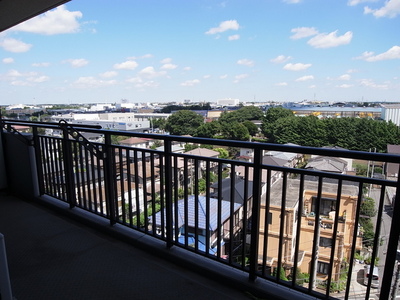 There is no high front building, Sunny balcony.
前面に高い建物がなく、日当たりの良いバルコニー。
Entrance玄関 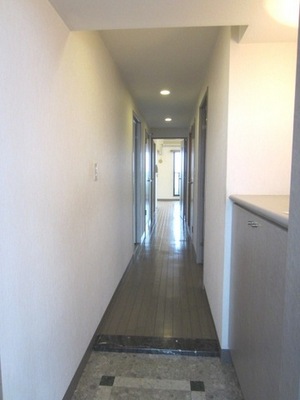 On top of the shoe box, You can devise as an interior space.
下駄箱の上は、インテリアスペースとして工夫できます。
Other common areasその他共有部分 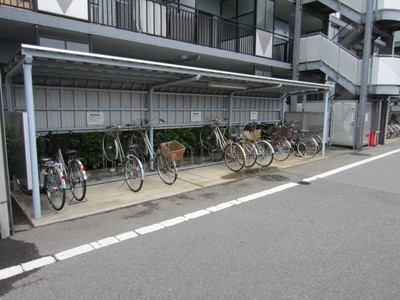 Bicycle-parking space
駐輪場
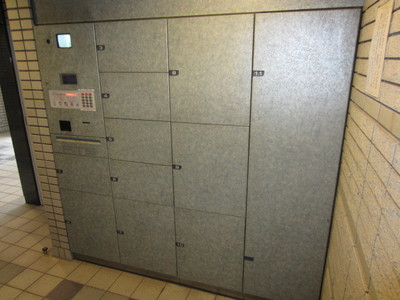 Courier BOX
宅配BOX
Location
|















