Rentals » Kanto » Chiba Prefecture » Inage
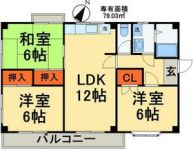 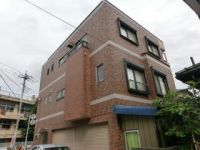
| Railroad-station 沿線・駅 | | JR Sobu Line / Inage JR総武線/稲毛 | Address 住所 | | Chiba City, Chiba Prefecture Inage Ensei cho 千葉県千葉市稲毛区園生町 | Bus バス | | 9 minutes 9分 | Walk 徒歩 | | 5 minutes 5分 | Rent 賃料 | | 80,000 yen 8万円 | Key money 礼金 | | 80,000 yen 8万円 | Security deposit 敷金 | | 160,000 yen 16万円 | Floor plan 間取り | | 3LDK 3LDK | Occupied area 専有面積 | | 79.03 sq m 79.03m2 | Direction 向き | | Southeast 南東 | Type 種別 | | Mansion マンション | Year Built 築年 | | Built 22 years 築22年 | | Ishii Mansion 石井マンション |
| The top floor angle room spacious 3LDK It is recommended for family-like 最上階角部屋広々3LDK ファミリー様にオススメです |
| Inage Station Sobu Line Keiyo Line Keisei Line Chiba city looking monorail wayside rooms Please leave town housing Inage shop. 043-290-8070 稲毛駅 総武線 京葉線 京成線 千葉都市モノレール沿線のお部屋探しはタウンハウジング稲毛店にお任せください。 043-290-8070 |
| Bus toilet by, balcony, Air conditioning, Gas stove correspondence, closet, Flooring, Indoor laundry location, Yang per good, Add-fired function bathroom, Dressing room, Seperate, closet, Immediate Available, A quiet residential area, Two-sided lighting, top floor, bay window, Parking one free, Southeast angle dwelling unit, Two tenants consultation, Deposit 2 months, The window in the bathroom, Upper closet, 3 station more accessible, 3 along the line more accessible, Within a 10-minute walk station, No upper floor, Southeast direction, LDK12 tatami mats or more, Window in washroom, Guarantee company Available バストイレ別、バルコニー、エアコン、ガスコンロ対応、クロゼット、フローリング、室内洗濯置、陽当り良好、追焚機能浴室、脱衣所、洗面所独立、押入、即入居可、閑静な住宅地、2面採光、最上階、出窓、駐車場1台無料、東南角住戸、二人入居相談、敷金2ヶ月、浴室に窓、天袋、3駅以上利用可、3沿線以上利用可、駅徒歩10分以内、上階無し、東南向き、LDK12畳以上、洗面所に窓、保証会社利用可 |
Property name 物件名 | | Rental housing in Chiba City, Chiba Prefecture Inage Ensei-cho, Inage Station [Rental apartment ・ Apartment] information Property Details 千葉県千葉市稲毛区園生町 稲毛駅の賃貸住宅[賃貸マンション・アパート]情報 物件詳細 | Transportation facilities 交通機関 | | JR Sobu Line / Inage Bus 9 minutes (bus stop) sports center walk 5 minutes
Chiba city monorail / Sports Center walk 9 minutes
Keisei Chiba line / Keisei Inage car 11 minutes from the train station (3.8km) JR総武線/稲毛 バス9分 (バス停)スポーツセンター 歩5分
千葉都市モノレール/スポーツセンター 歩9分
京成千葉線/京成稲毛 駅より車11分(3.8km)
| Floor plan details 間取り詳細 | | Sum 6 Hiroshi 6 Hiroshi 6 LDK12 和6 洋6 洋6 LDK12 | Construction 構造 | | Steel frame 鉄骨 | Story 階建 | | 3rd floor / Three-story 3階/3階建 | Built years 築年月 | | January 1993 1993年1月 | Nonlife insurance 損保 | | 20,000 yen two years 2万円2年 | Parking lot 駐車場 | | Free with 付無料 | Move-in 入居 | | Immediately 即 | Trade aspect 取引態様 | | Mediation 仲介 | Conditions 条件 | | Two people Available / Children Allowed 二人入居可/子供可 | Property code 取り扱い店舗物件コード | | 6139694 6139694 | Guarantor agency 保証人代行 | | Japan safety Available first 50% Every year 10,000 yen 日本セーフティー利用可 初回50% 1年毎1万円 | Remarks 備考 | | Until Biggue 1100m / 630m to Seven-Eleven / The top floor angle room spacious 3LDK It is recommended for family-like ビッグエーまで1100m/セブンイレブンまで630m/最上階角部屋広々3LDK ファミリー様にオススメです | Area information 周辺情報 | | Biggue 1300m to 1000m to 630m Sanno hospital until the (super) up to 1100m Seven-Eleven (convenience store) (hospital) to 3800m Inage ward office (government office) to 1300m Ones Mall (other) Don Quixote (Other) ビッグエー(スーパー)まで1100mセブンイレブン(コンビニ)まで630m山王病院(病院)まで3800m稲毛区役所(役所)まで1300mワンズモール(その他)まで1000mドンキホーテ(その他)まで1300m |
Building appearance建物外観 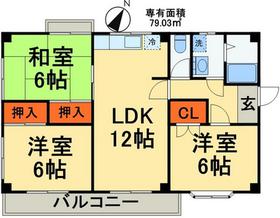
Living and room居室・リビング 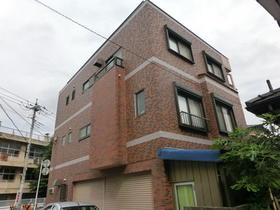
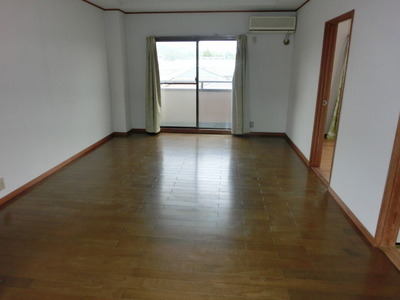 12 Pledge of LDK
12帖のLDK
Kitchenキッチン 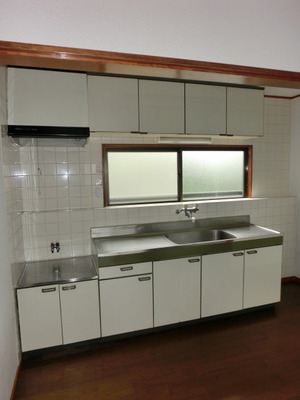 Large kitchen space
広いキッチンスペース
Bathバス 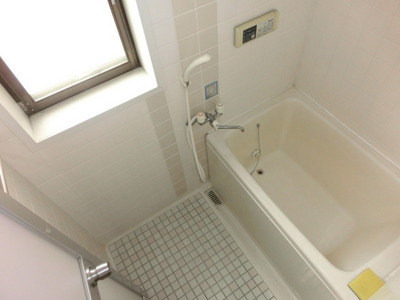 Reheating with bathroom
追い焚き付き浴室
Toiletトイレ 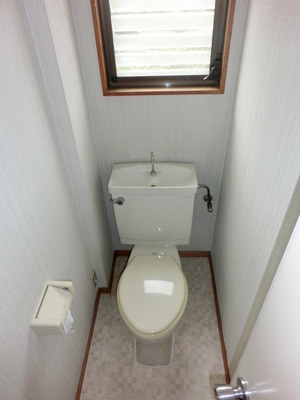 There toilet window
トイレ窓有り
Washroom洗面所 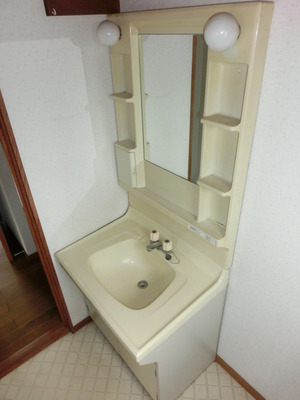 Independent wash basin (new replacement plan after application)
独立洗面台(申込後新規入替え予定)
Securityセキュリティ 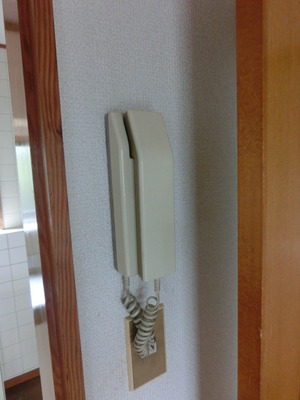 With intercom
インターホン付き
Entrance玄関 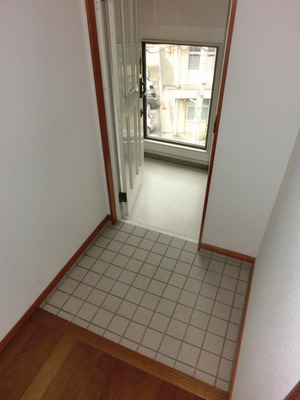 Spacious entrance space
ユッタリ玄関スペース
View眺望 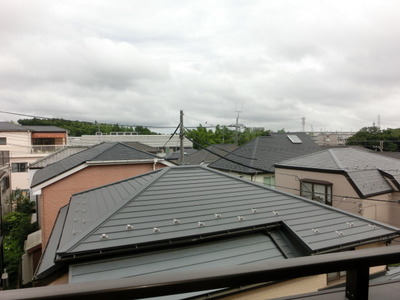 View from the balcony
バルコニーからの眺望
Supermarketスーパー 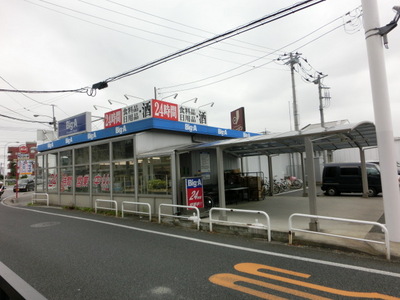 Biggue until the (super) 1100m
ビッグエー(スーパー)まで1100m
Convenience storeコンビニ 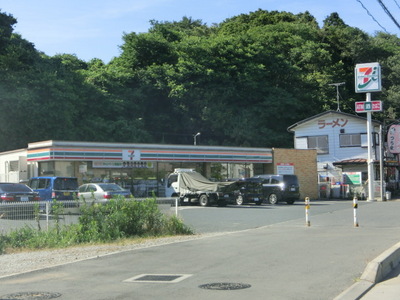 630m to Seven-Eleven (convenience store)
セブンイレブン(コンビニ)まで630m
Hospital病院 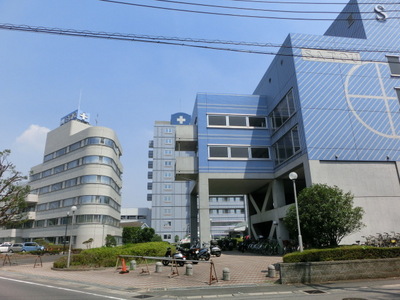 Sanno 3800m to the hospital (hospital)
山王病院(病院)まで3800m
Government office役所 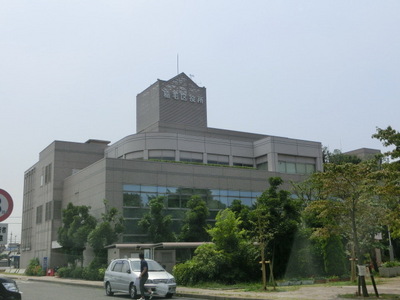 Inage 1300m up to the ward office (government office)
稲毛区役所(役所)まで1300m
Otherその他 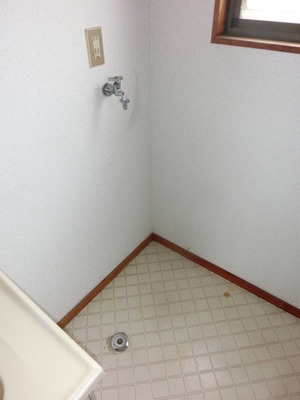 Indoor Laundry Storage
室内洗濯機置き場
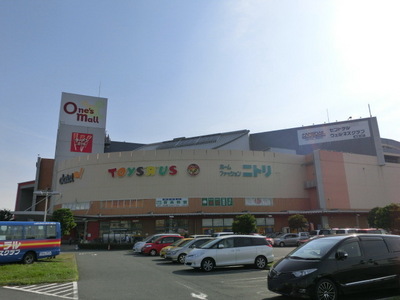 1000m until Ones Mall (Other)
ワンズモール(その他)まで1000m
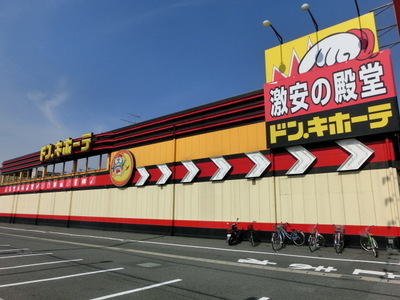 1300m to Don Quixote (Other)
ドンキホーテ(その他)まで1300m
Location
|


















