Rentals » Kanto » Chiba Prefecture » Inage
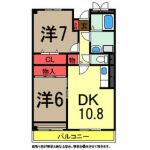 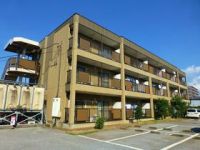
| Railroad-station 沿線・駅 | | JR Sobu / Yotsukaidou JR総武本線/四街道 | Address 住所 | | Chiba City, Chiba Prefecture Inage Obuka cho 千葉県千葉市稲毛区小深町 | Walk 徒歩 | | 15 minutes 15分 | Rent 賃料 | | 62,000 yen 6.2万円 | Management expenses 管理費・共益費 | | 3000 yen 3000円 | Floor plan 間取り | | 2LDK 2LDK | Occupied area 専有面積 | | 56.92 sq m 56.92m2 | Direction 向き | | Southwest 南西 | Type 種別 | | Apartment アパート | Year Built 築年 | | Built 20 years 築20年 | | Island wing B アイランド翼B |
| Now all room Western-style. Air-conditioned. Independent wash basin. 全居室洋室になりました。エアコン付き。独立洗面台。 |
| [Deposit key money zero properties in even number handling] Such as the condition of looking for the initial cost of the consultation and the room, To feel free to staff! 【敷金礼金ゼロ物件も多数お取り扱い中】初期費用の相談やお部屋探しの条件など、お気軽にスタッフまで! |
| Bus toilet by, balcony, Air conditioning, Gas stove correspondence, closet, Flooring, TV interphone, Indoor laundry location, Yang per good, Shoe box, Dressing room, Seperate, Bathroom vanity, Bicycle-parking space, closet, Optical fiber, Immediate Available, All room Western-style, Single person consultation, Two tenants consultation, All living room flooring, 2 wayside Available, Deposit required, South living, Student Counseling, 3 station more accessible, On-site trash Storage, Self-propelled parking, Southwestward, All room 6 tatami mats or more, propane gas, Door to the washroom, Deposit ・ Key money unnecessary バストイレ別、バルコニー、エアコン、ガスコンロ対応、クロゼット、フローリング、TVインターホン、室内洗濯置、陽当り良好、シューズボックス、脱衣所、洗面所独立、洗面化粧台、駐輪場、押入、光ファイバー、即入居可、全居室洋室、単身者相談、二人入居相談、全居室フローリング、2沿線利用可、保証金不要、南面リビング、学生相談、3駅以上利用可、敷地内ごみ置き場、自走式駐車場、南西向き、全居室6畳以上、プロパンガス、洗面所にドア、敷金・礼金不要 |
Property name 物件名 | | Rental housing in Chiba City, Chiba Prefecture Inage Obuka cho Yotsukaidō Station [Rental apartment ・ Apartment] information Property Details 千葉県千葉市稲毛区小深町 四街道駅の賃貸住宅[賃貸マンション・アパート]情報 物件詳細 | Transportation facilities 交通機関 | | JR Sobu / Yotsukaidou walk 15 minutes
JR Sobu / Toga 8-minute drive from the Railway Station (3.1km)
Chiba city monorail / Sakuragi a 12-minute drive from the Railway Station (3.6km) JR総武本線/四街道 歩15分
JR総武本線/都賀 駅より車8分(3.1km)
千葉都市モノレール/桜木 駅より車12分(3.6km)
| Floor plan details 間取り詳細 | | Hiroshi 7 Hiroshi 6.7 LDK10.8 洋7 洋6.7 LDK10.8 | Construction 構造 | | Steel frame 鉄骨 | Story 階建 | | Second floor / Three-story 2階/3階建 | Built years 築年月 | | March 1994 1994年3月 | Nonlife insurance 損保 | | 20,000 yen two years 2万円2年 | Parking lot 駐車場 | | On-site 6300 yen 敷地内6300円 | Move-in 入居 | | Immediately 即 | Trade aspect 取引態様 | | Mediation 仲介 | Conditions 条件 | | Two people Available 二人入居可 | Property code 取り扱い店舗物件コード | | 29-202 29-202 | Total units 総戸数 | | 15 units 15戸 | Intermediate fee 仲介手数料 | | 1.05 months 1.05ヶ月 | Other expenses ほか諸費用 | | Monthly guarantee fee 1857 yen 月額保証料1857円 | Remarks 備考 | | JR Sobu Tsuga Station car 8 minutes 3.1km / 500m to Naritaya / Until FamilyMart 400m / closet. balcony. Shoe box. JR総武本線都賀駅車8分3.1km/ナリタヤまで500m/ファミリーマートまで400m/クローゼット。バルコニー。シューズボックス。 | Area information 周辺情報 | | Naritaya 1300m until the (super) up to 500m Family Mart (convenience store) up to 1800m Sanno junior high school up to 400m Sanno elementary school (elementary school) (elementary school) up to 1500m Sanno Hospital (hospital) to 2200m Yotsukaidō Station (Other) ナリタヤ(スーパー)まで500mファミリーマート(コンビニ)まで400m山王小学校(小学校)まで1800m山王中学校(小学校)まで1500m山王病院(病院)まで2200m四街道駅(その他)まで1300m |
Building appearance建物外観 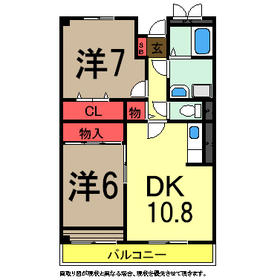
Living and room居室・リビング 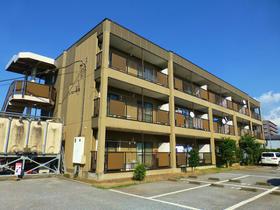
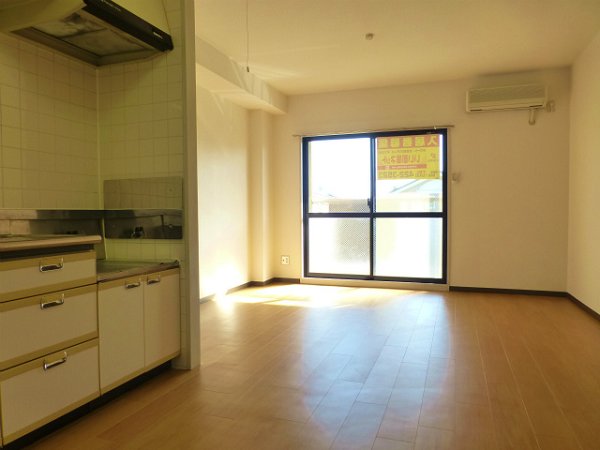 LDK with air-conditioned
エアコン付きのLDK
Kitchenキッチン 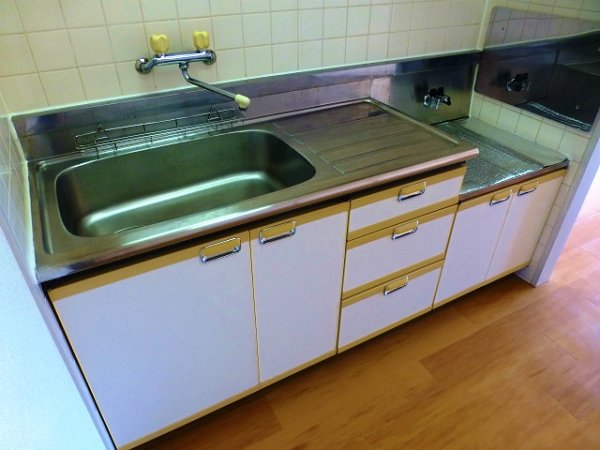 Sink even large kitchen
シンクも広いキッチン
Bathバス 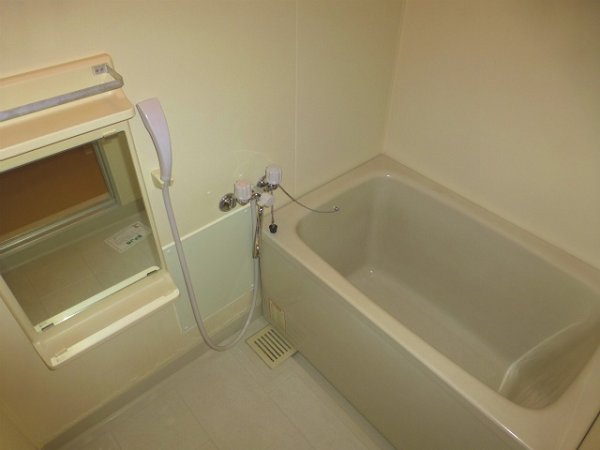 Bathroom with a shower
シャワー付きの浴室
Toiletトイレ 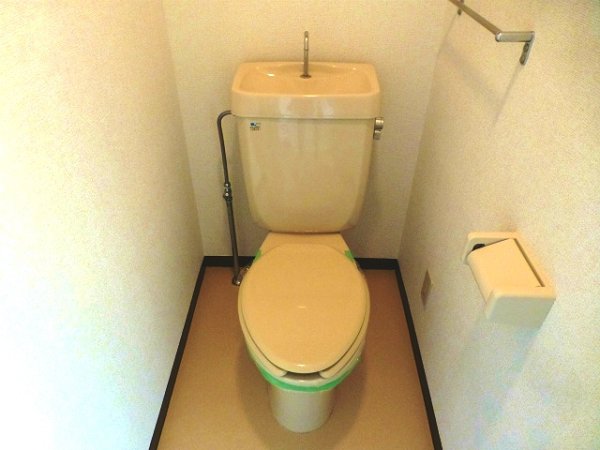 Towel rail with toilet
タオル掛け付きトイレ
Receipt収納 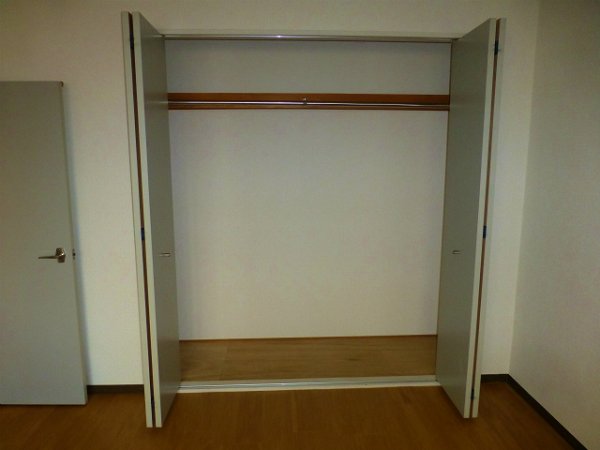 closet
クローゼット
Other room spaceその他部屋・スペース 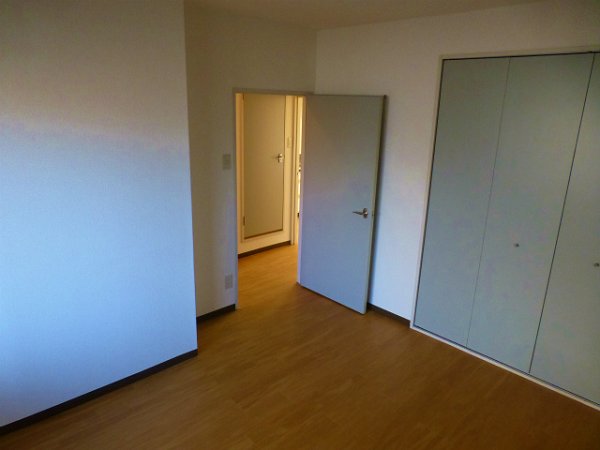 With storage of the Western-style
収納付きの洋室
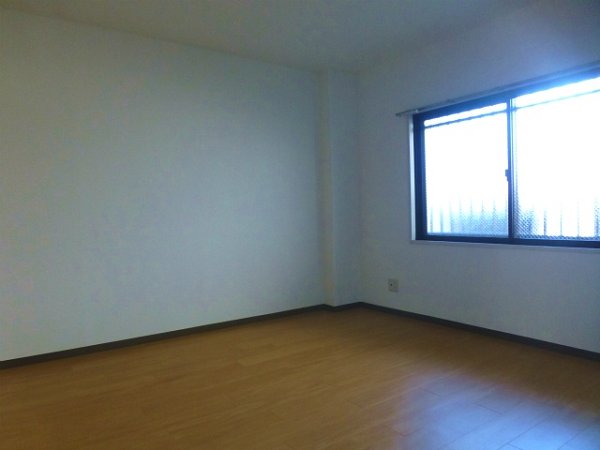 All room Western-style
全居室洋室
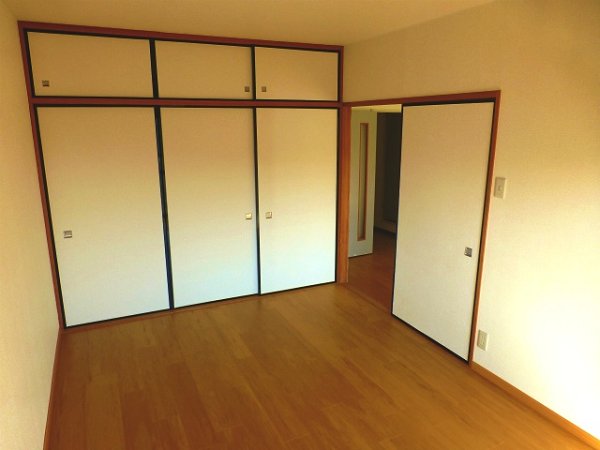 Western-style room with closet
押入れ付き洋室
Washroom洗面所 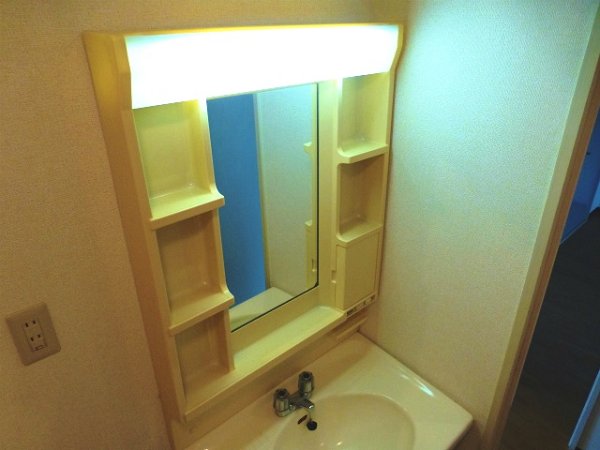 Independent wash basin
独立洗面台
Balconyバルコニー 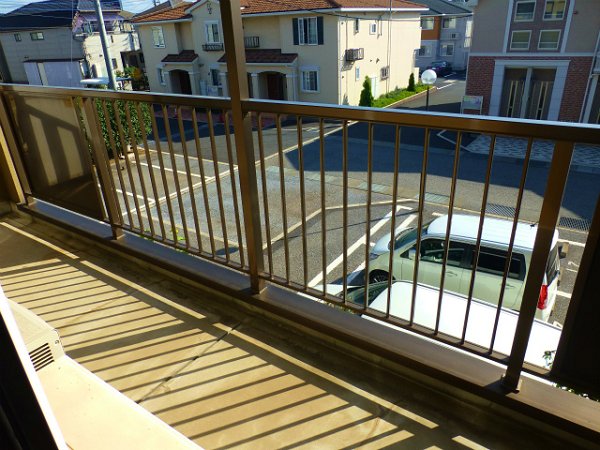 Futon also Hoseru balcony
布団も干せるバルコニー
Entrance玄関 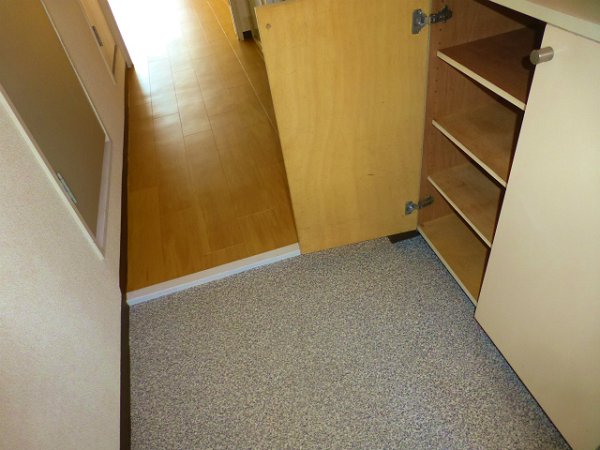 Entrance with cupboard
下駄箱付きの玄関
Other common areasその他共有部分 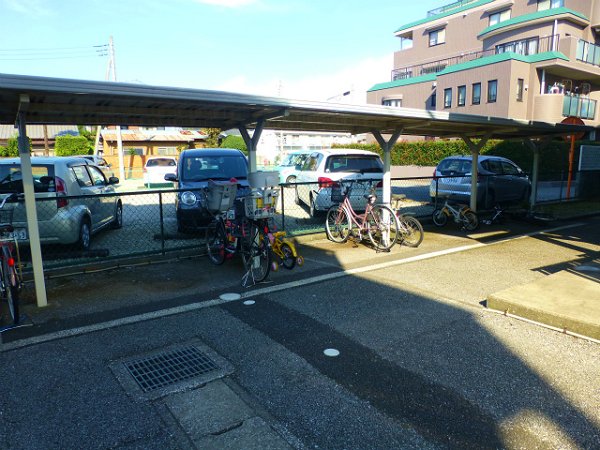 Bicycle-parking space
駐輪場
Supermarketスーパー 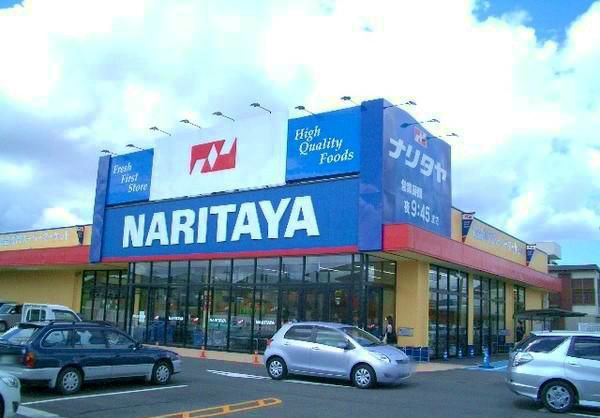 500m to Naritaya (super)
ナリタヤ(スーパー)まで500m
Convenience storeコンビニ 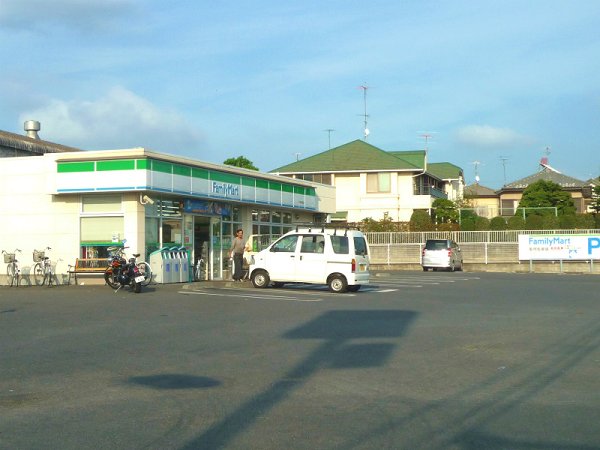 Family Mart (convenience store) to 400m
ファミリーマート(コンビニ)まで400m
Primary school小学校 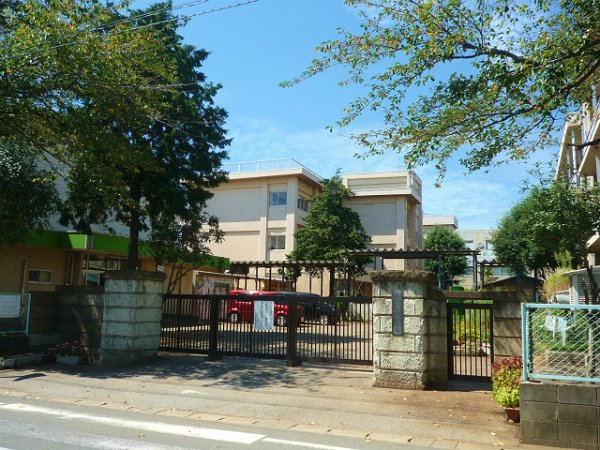 Sanno up to elementary school (elementary school) 1800m
山王小学校(小学校)まで1800m
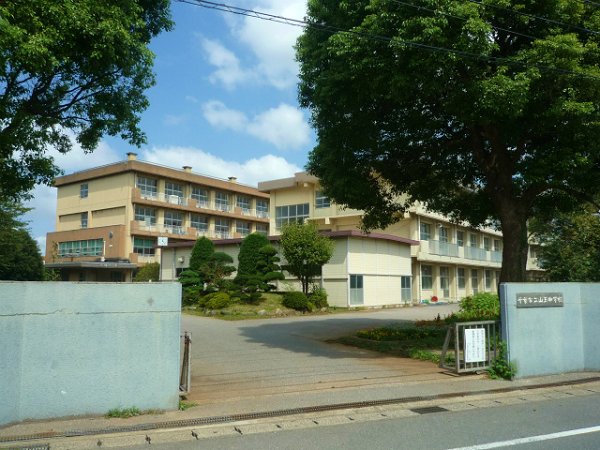 Sanno 1500m until junior high school (elementary school)
山王中学校(小学校)まで1500m
Hospital病院 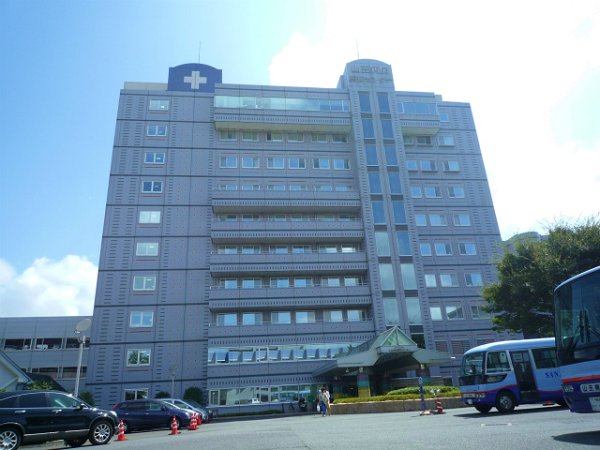 Sanno 2200m to the hospital (hospital)
山王病院(病院)まで2200m
Otherその他 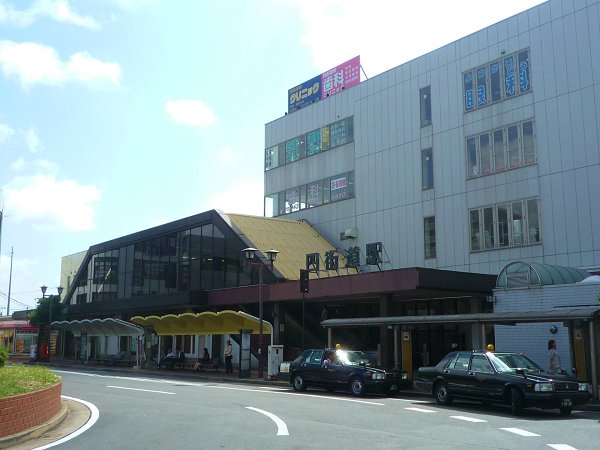 1300m to Yotsukaidō Station (Other)
四街道駅(その他)まで1300m
Location
|





















