Rentals » Kanto » Chiba Prefecture » Inage
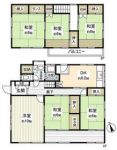 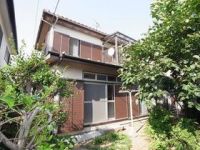
| Railroad-station 沿線・駅 | | JR Sobu Line / Inage JR総武線/稲毛 | Address 住所 | | Chiba City, Chiba Prefecture Inage Miyanogi cho 千葉県千葉市稲毛区宮野木町 | Bus バス | | 15 minutes 15分 | Walk 徒歩 | | 1 minute 1分 | Rent 賃料 | | 80,000 yen 8万円 | Security deposit 敷金 | | 160,000 yen 16万円 | Floor plan 間取り | | 6DK 6DK | Occupied area 専有面積 | | 96.39 sq m 96.39m2 | Direction 向き | | Southwest 南西 | Type 種別 | | Residential home 一戸建て | Year Built 築年 | | Built 45 years 築45年 | | Miyanogi cho Detached 宮野木町戸建 |
| Detached recommended for many families of your family. Is a Japanese-style room with many 6DK. ご家族の多いご家庭におすすめの戸建。和室の多い6DKです。 |
| Lighting and ventilation good for window often. In addition to the 10 quires of Western-style, Since the Japanese-style room with a storage space there are five rooms, You can have more than one offer a private room, such as a children's room. Breeding of indoor small dog, Please consult (security deposit will be three months). Contact: Wakabayashi 窓が多いため採光や風通し良好。10帖の洋室のほかに、収納スペース付の和室が5室あるので、子供部屋などの個室を複数ご用意できます。室内小型犬の飼育、ご相談下さい(敷金は3ヶ月となります)。担当:若林 |
| Bus toilet by, balcony, Indoor laundry location, Shoe box, Add-fired function bathroom, Warm water washing toilet seat, Seperate, Bicycle-parking space, closet, Immediate Available, Key money unnecessary, Pets Negotiable, With lighting, bay window, Bike shelter, Private garden, Window in the kitchen, Deposit 2 months, The window in the bathroom, Musical Instruments consultation, Within a 3-minute bus stop walk, The area occupied 25 square meters or more, Southwestward, Window in washroom バストイレ別、バルコニー、室内洗濯置、シューズボックス、追焚機能浴室、温水洗浄便座、洗面所独立、駐輪場、押入、即入居可、礼金不要、ペット相談、照明付、出窓、バイク置場、専用庭、キッチンに窓、敷金2ヶ月、浴室に窓、楽器相談、バス停徒歩3分以内、専有面積25坪以上、南西向き、洗面所に窓 |
Property name 物件名 | | Rental housing in Chiba City, Chiba Prefecture Inage Miyanogi-cho, Inage Station [Rental apartment ・ Apartment] information Property Details 千葉県千葉市稲毛区宮野木町 稲毛駅の賃貸住宅[賃貸マンション・アパート]情報 物件詳細 | Transportation facilities 交通機関 | | JR Sobu Line / Inage 15 minutes by bus (bus stop) housing complex crossroads walk 1 minute JR総武線/稲毛 バス15分 (バス停)団地十字路 歩1分
| Floor plan details 間取り詳細 | | Sum 8 sum 6 sum 6 sum 6 sum 6 Hiroshi 10 DK6.2 和8 和6 和6 和6 和6 洋10 DK6.2 | Construction 構造 | | Wooden 木造 | Story 階建 | | 1-2 floor / 2-story 1-2階/2階建 | Built years 築年月 | | May 1969 1969年5月 | Nonlife insurance 損保 | | 20,000 yen two years 2万円2年 | Move-in 入居 | | Immediately 即 | Trade aspect 取引態様 | | Mediation 仲介 | Conditions 条件 | | Pets Negotiable / Musical Instruments consultation / Office Unavailable ペット相談/楽器相談/事務所利用不可 | Property code 取り扱い店舗物件コード | | 6199523 6199523 | Deposit buildup 敷金積み増し | | In the case of pet breeding deposit 3 months (total) ペット飼育の場合敷金3ヶ月(総額) | Intermediate fee 仲介手数料 | | 1.05 months 1.05ヶ月 | Remarks 備考 | | Miyanogi until elementary school 350m / Midorigaoka 1100m until junior high school / Installation only upright piano Allowed. 宮野木小学校まで350m/緑が丘中学校まで1100m/アップライトピアノのみ設置可。 |
Building appearance建物外観 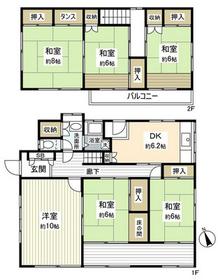
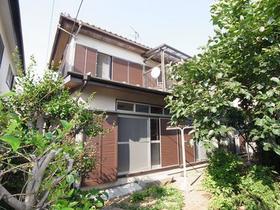
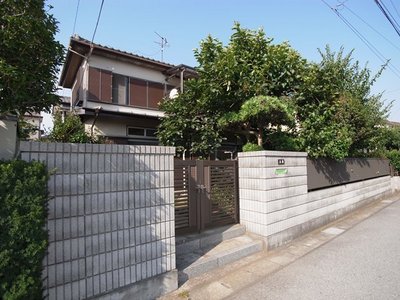 Around is calm residential area.
周囲は落ち着いた住宅街です。
Living and room居室・リビング 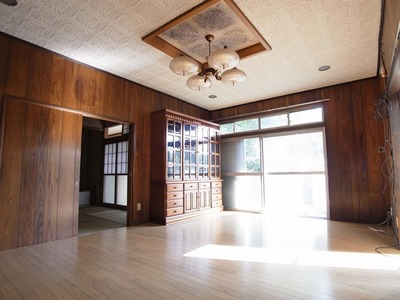 The first floor of about 10 quires of Western-style. It can also be used as a living room.
1階の約10帖の洋室。リビングルームとしても使えます。
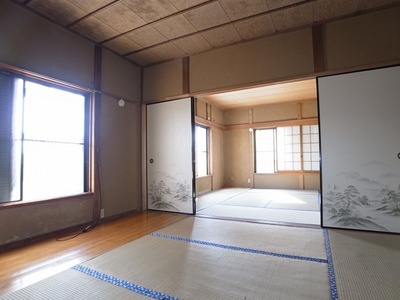 Second floor of 2 between the continuance of the Japanese-style room. You can use widely if Tsunagere.
2階の2間続きの和室。つなげれば広く使えます。
Kitchenキッチン 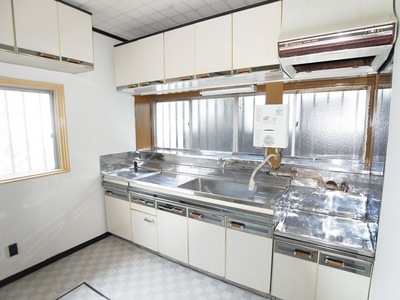 Many windows around sink, You can swap the air.
シンク周りに窓が多く、空気の入替えができます。
Bathバス 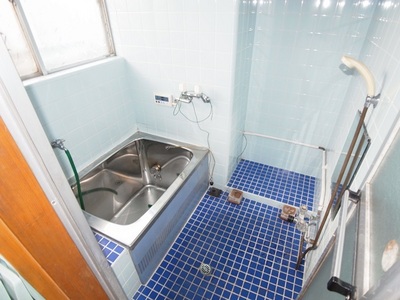 Economical can add fired. There is a washing machine yard in the bathroom.
追焚きできて経済的。浴室内に洗濯機置場があります。
Other room spaceその他部屋・スペース 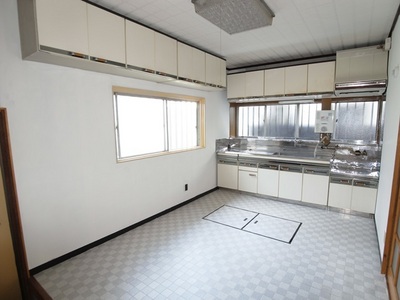 About 6.2 Pledge of dining kitchen. Hanging with a cupboard that make effective use of space.
約6.2帖のダイニングキッチン。空間を有効活用した吊戸棚付。
Washroom洗面所 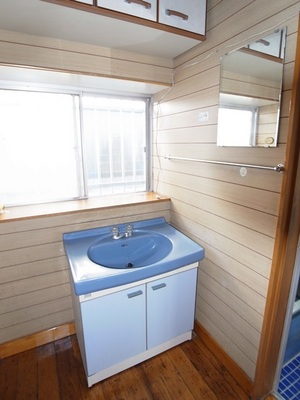 Enter the day when there is a window before washstand.
洗面台前に窓があって日が入ります。
Balconyバルコニー 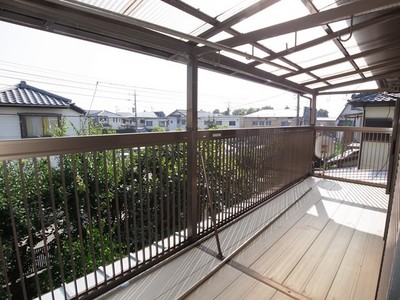 Second floor balcony. Sunny, Laundry is dry.
2階のバルコニー。日当たりが良く、洗濯物が乾きます。
Entrance玄関 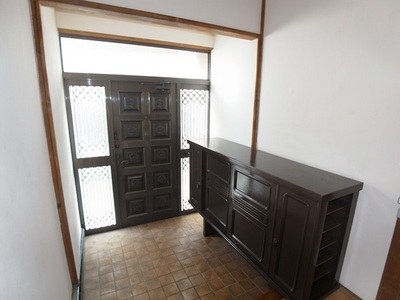 The entrance, Also Yes with a nice shoebox as interior.
玄関には、インテリアとしても素敵な下駄箱が備えてあります。
Otherその他 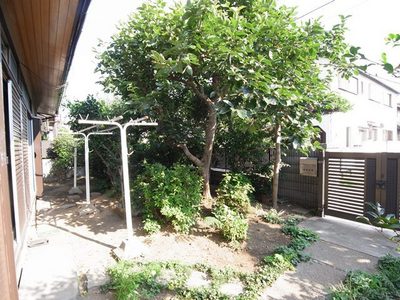 It calm there is green on site.
敷地内に緑があるのは和みますね。
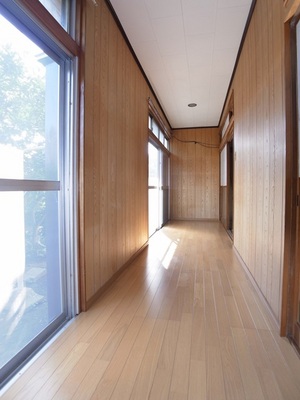 This plates facing the two rooms on the ground floor of a Japanese-style room.
1階の和室2室に面した板の間です。
Location
|














