Rentals » Kanto » Chiba Prefecture » Inage
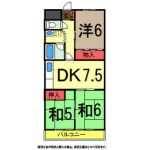 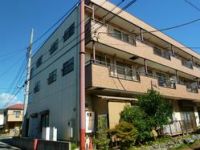
| Railroad-station 沿線・駅 | | JR Sobu Line Rapid / Inage JR総武線快速/稲毛 | Address 住所 | | Chiba City, Chiba Prefecture Inage-ku, Sanno-cho 千葉県千葉市稲毛区山王町 | Bus バス | | 13 minutes 13分 | Walk 徒歩 | | 8 minutes 8分 | Rent 賃料 | | 52,000 yen 5.2万円 | Management expenses 管理費・共益費 | | 3000 yen 3000円 | Security deposit 敷金 | | 52,000 yen 5.2万円 | Floor plan 間取り | | 3DK 3DK | Occupied area 専有面積 | | 55 sq m 55m2 | Direction 向き | | South 南 | Type 種別 | | Mansion マンション | Year Built 築年 | | Built 22 years 築22年 | | Bear Sanno ベアー山王 |
| Earn T-POINT. [Tour reservation is in at any time accepted] T-POINT貯まります。【見学予約随時受付中です】 |
| [Deposit key money zero properties in even number handling] Such as the condition of looking for the initial cost of the consultation and the room, To feel free to staff! 【敷金礼金ゼロ物件も多数お取り扱い中】初期費用の相談やお部屋探しの条件など、お気軽にスタッフまで! |
| Bus toilet by, balcony, Air conditioning, Gas stove correspondence, Indoor laundry location, Yang per good, Shoe box, Facing south, Seperate, closet, Immediate Available, Key money unnecessary, A quiet residential area, Two-sided lighting, top floor, Pets Negotiable, Guarantor unnecessary, Single person consultation, Deposit 1 month, Two tenants consultation, 2 wayside Available, Net private line, Free Rent, Deposit required, Student Counseling, 3 station more accessibleese-style room, propane gas バストイレ別、バルコニー、エアコン、ガスコンロ対応、室内洗濯置、陽当り良好、シューズボックス、南向き、洗面所独立、押入、即入居可、礼金不要、閑静な住宅地、2面採光、最上階、ペット相談、保証人不要、単身者相談、敷金1ヶ月、二人入居相談、2沿線利用可、ネット専用回線、フリーレント、保証金不要、学生相談、3駅以上利用可、和室、プロパンガス |
Property name 物件名 | | Rental housing in Chiba City, Chiba Prefecture Inage-ku, Sanno-cho, Inage Station [Rental apartment ・ Apartment] information Property Details 千葉県千葉市稲毛区山王町 稲毛駅の賃貸住宅[賃貸マンション・アパート]情報 物件詳細 | Transportation facilities 交通機関 | | JR Sobu Line Rapid / Inage bus 13 minutes (bus stop) Sanno hospital entrance walk 8 minutes
JR Sobu / Yotsukaidou walk 25 minutes
JR Sobu / Ayumi Toga 49 minutes JR総武線快速/稲毛 バス13分 (バス停)山王病院入口 歩8分
JR総武本線/四街道 歩25分
JR総武本線/都賀 歩49分
| Floor plan details 間取り詳細 | | Sum 6 sum 5 Hiroshi 6 DK9 和6 和5 洋6 DK9 | Construction 構造 | | Steel frame 鉄骨 | Story 階建 | | 3rd floor / Three-story 3階/3階建 | Built years 築年月 | | September 1992 1992年9月 | Nonlife insurance 損保 | | 20,000 yen two years 2万円2年 | Parking lot 駐車場 | | On-site 6,000 yen 敷地内6000円 | Move-in 入居 | | Immediately 即 | Trade aspect 取引態様 | | Mediation 仲介 | Conditions 条件 | | Single person Allowed / Two people Available / Children Allowed / Pets Negotiable / Free rent for one month 単身者可/二人入居可/子供可/ペット相談/フリーレント1ヶ月 | Property code 取り扱い店舗物件コード | | 372-35 372-35 | Total units 総戸数 | | 8 units 8戸 | Deposit buildup 敷金積み増し | | In the case of pet breeding deposit 1 month (gross) ペット飼育の場合敷金1ヶ月(総額) | Intermediate fee 仲介手数料 | | 1.05 months 1.05ヶ月 | Remarks 備考 | | JR Sobu Yotsukaidō Station walk 25 minutes / 750m to land loam / 400m to Lawson / Small dogs can be bred (deposit 1 month plus) JR総武本線四街道駅徒歩25分/ランドロームまで750m/ローソンまで400m/小型犬飼育可能(敷金1ヶ月プラス) | Area information 周辺情報 | | Land Rohm (super) up to 750m Lawson (convenience store) 2000m to 700m Sanno junior high school up to 400m Sanno elementary school (elementary school) to (junior high school) Uerushia 950m to (drugstore) to 700m Sanno Hospital (Hospital) ランドローム(スーパー)まで750mローソン(コンビニ)まで400m山王小学校(小学校)まで700m山王中学校(中学校)まで2000mウエルシア(ドラッグストア)まで700m山王病院(病院)まで950m |
Building appearance建物外観 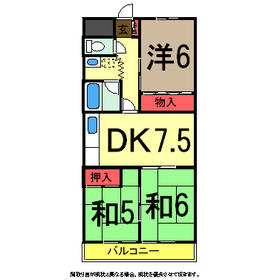
Living and room居室・リビング 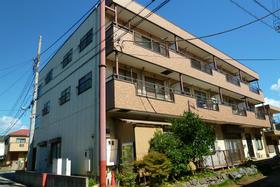
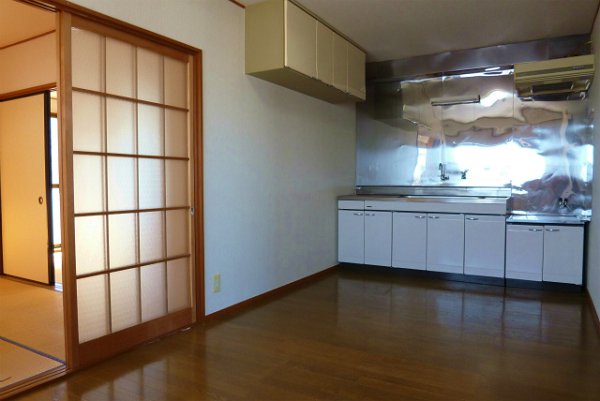 Spacious DK
広々としたDK
Kitchenキッチン 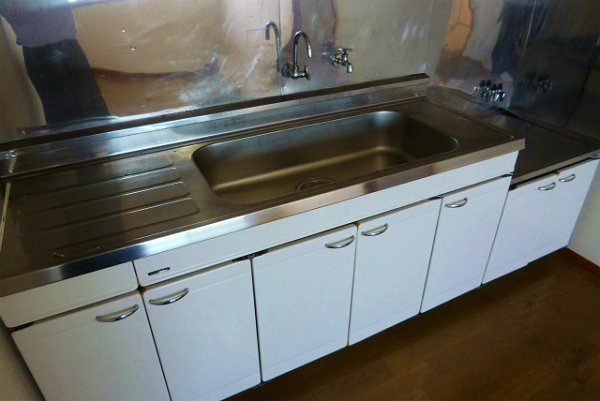 Easy-to-use kitchen
使い勝手の良いキッチン
Bathバス 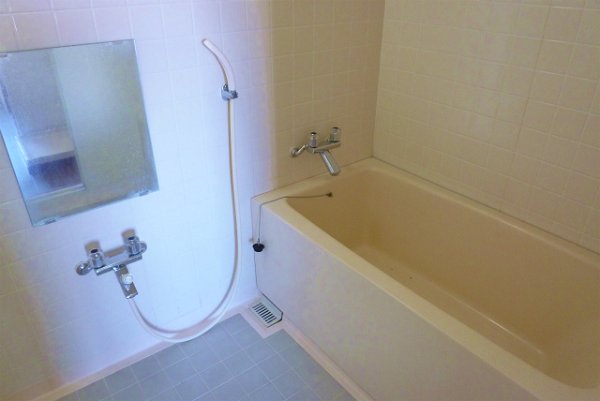 Bathroom to put afield
足を伸ばして入れる浴室
Toiletトイレ 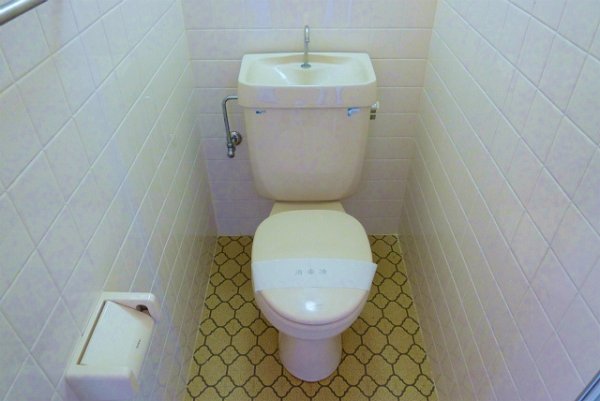 Towel with toilet
タオル掛け付きのトイレ
Receipt収納 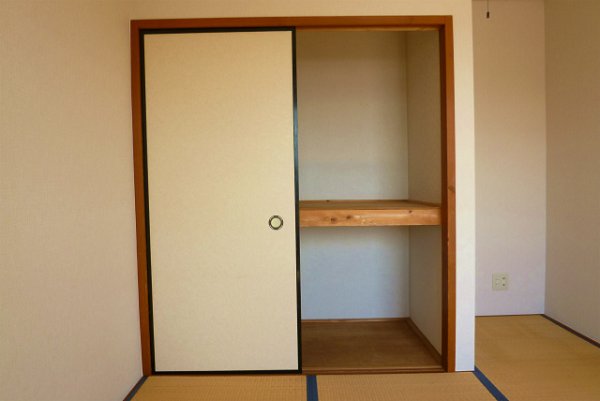 Closet enter plenty
たっぷり入る押入れ
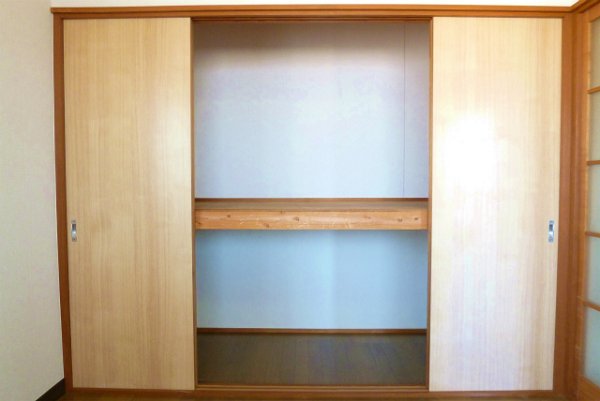 Convenient Western-style housing
便利な洋室収納
Other room spaceその他部屋・スペース 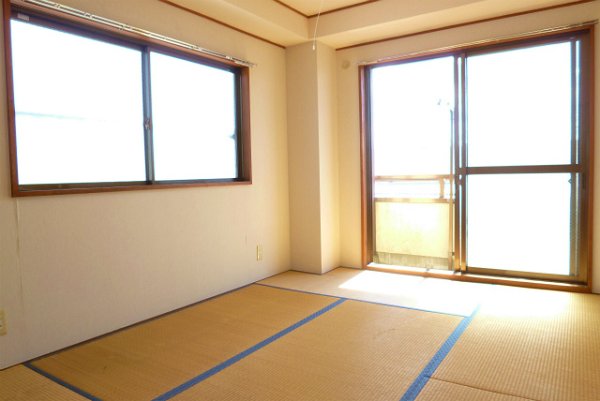 Sunny Japanese-style
日当たり良好の和室
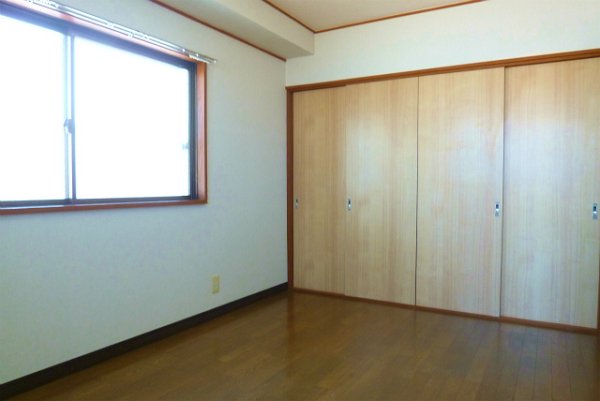 About 6 Pledge of Western-style
約6帖の洋室
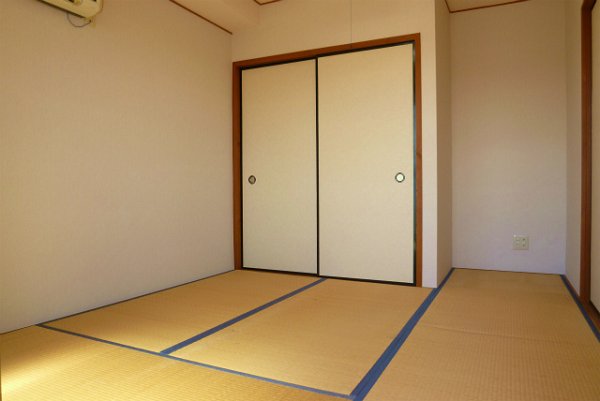 Japanese-style room that can Gorone
ごろ寝のできる和室
Washroom洗面所 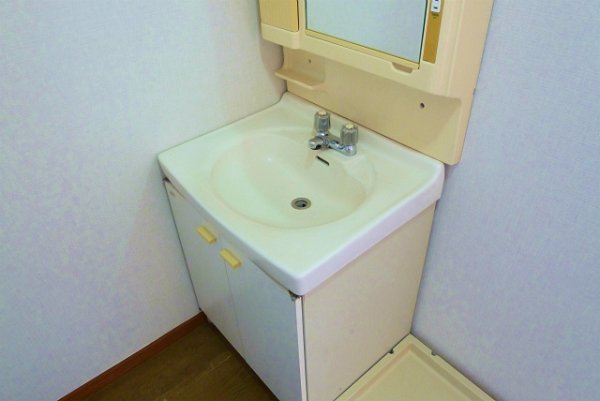 Separate vanity
独立洗面化粧台
Balconyバルコニー 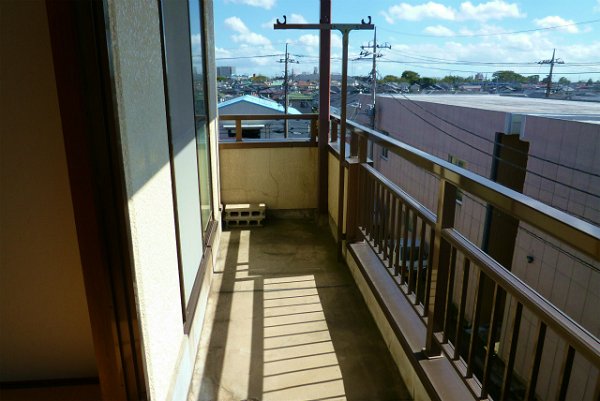 Balcony
バルコニー付き
Entrance玄関 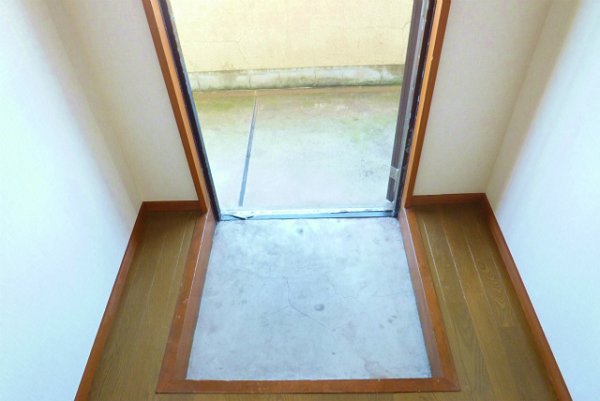 Entrance
玄関
Supermarketスーパー 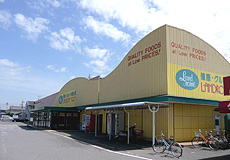 750m to land loam (super)
ランドローム(スーパー)まで750m
Convenience storeコンビニ 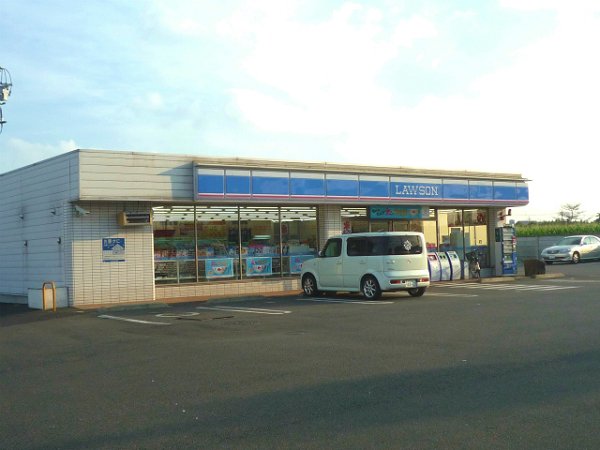 400m until Lawson (convenience store)
ローソン(コンビニ)まで400m
Dorakkusutoaドラックストア 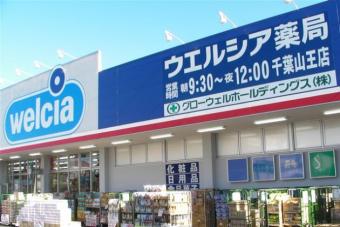 Uerushia 700m until (drugstore)
ウエルシア(ドラッグストア)まで700m
Junior high school中学校 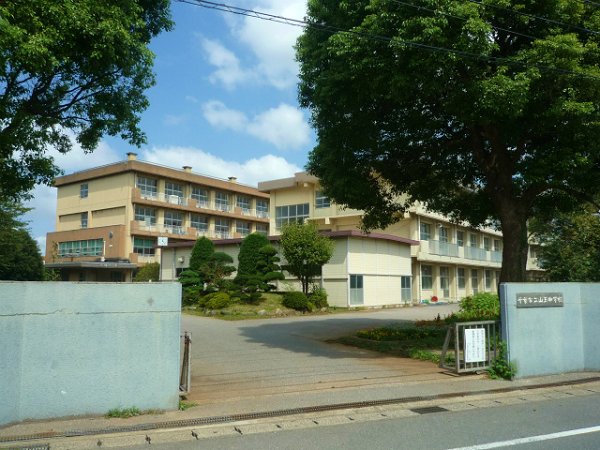 Sanno 2000m until junior high school (junior high school)
山王中学校(中学校)まで2000m
Primary school小学校 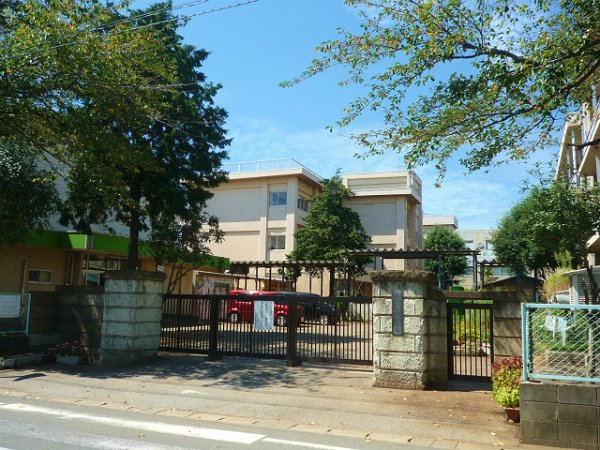 Sanno 700m up to elementary school (elementary school)
山王小学校(小学校)まで700m
Hospital病院 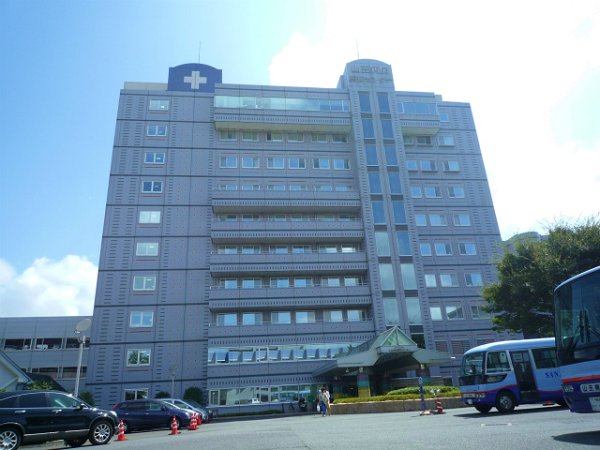 Sanno 950m to the hospital (hospital)
山王病院(病院)まで950m
Location
|





















